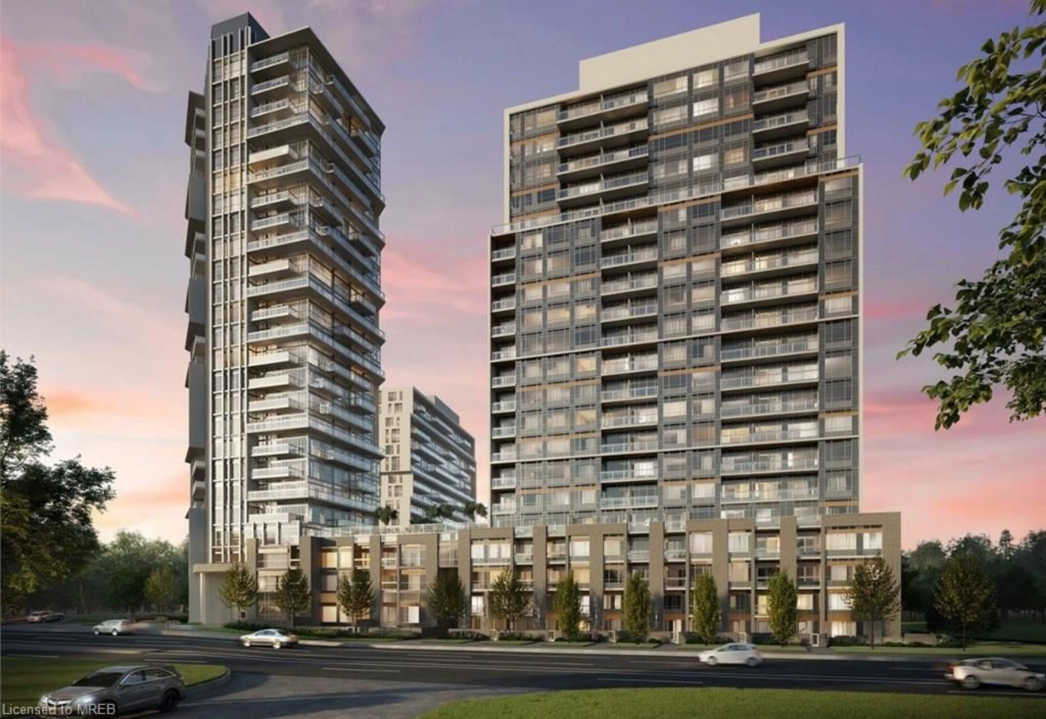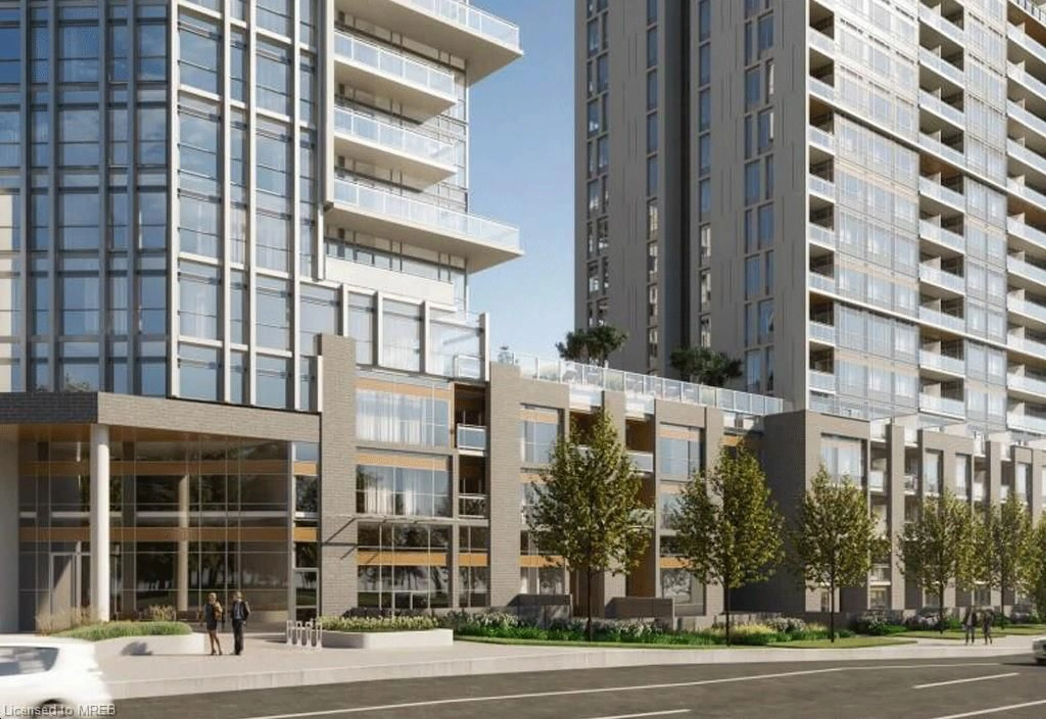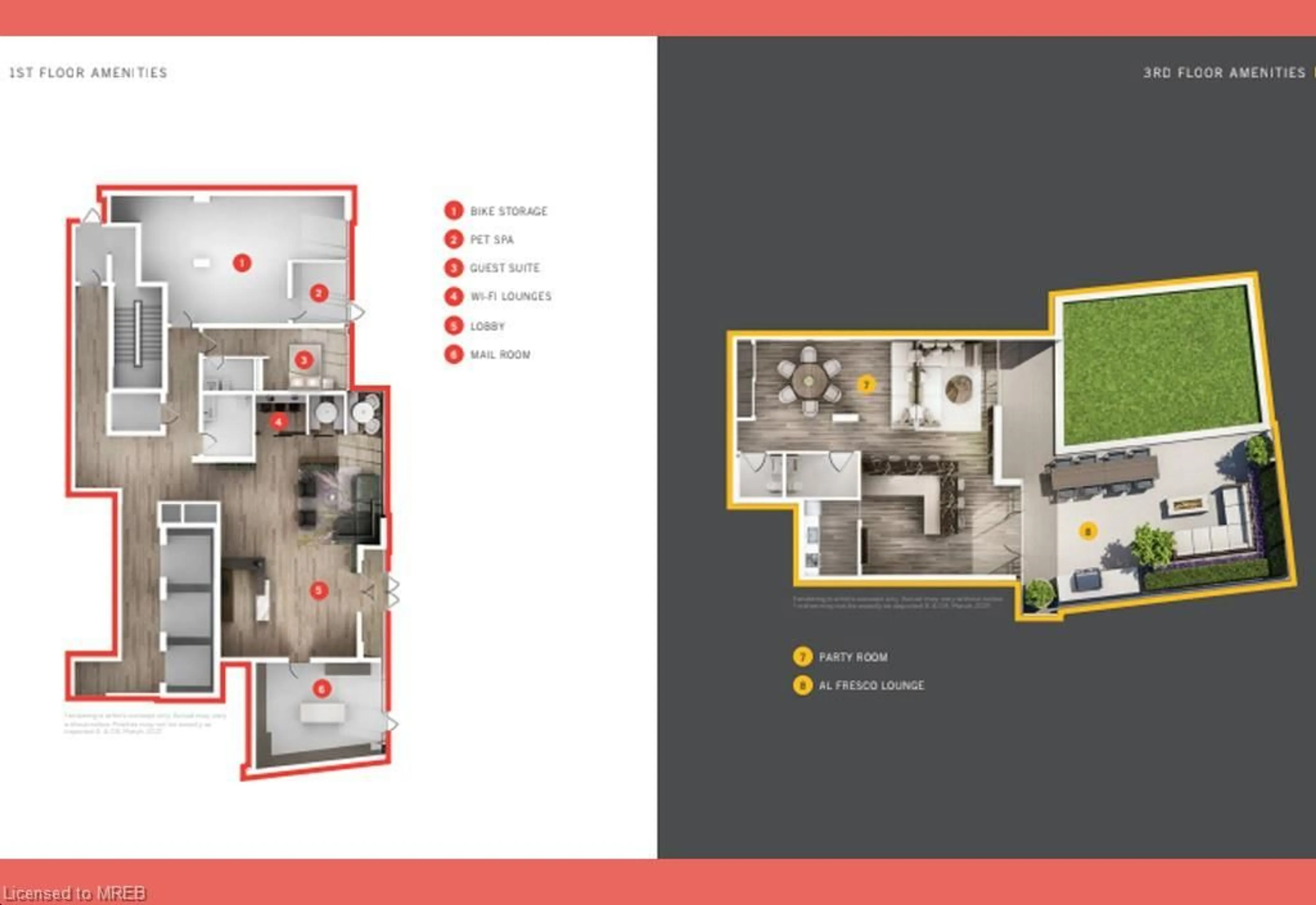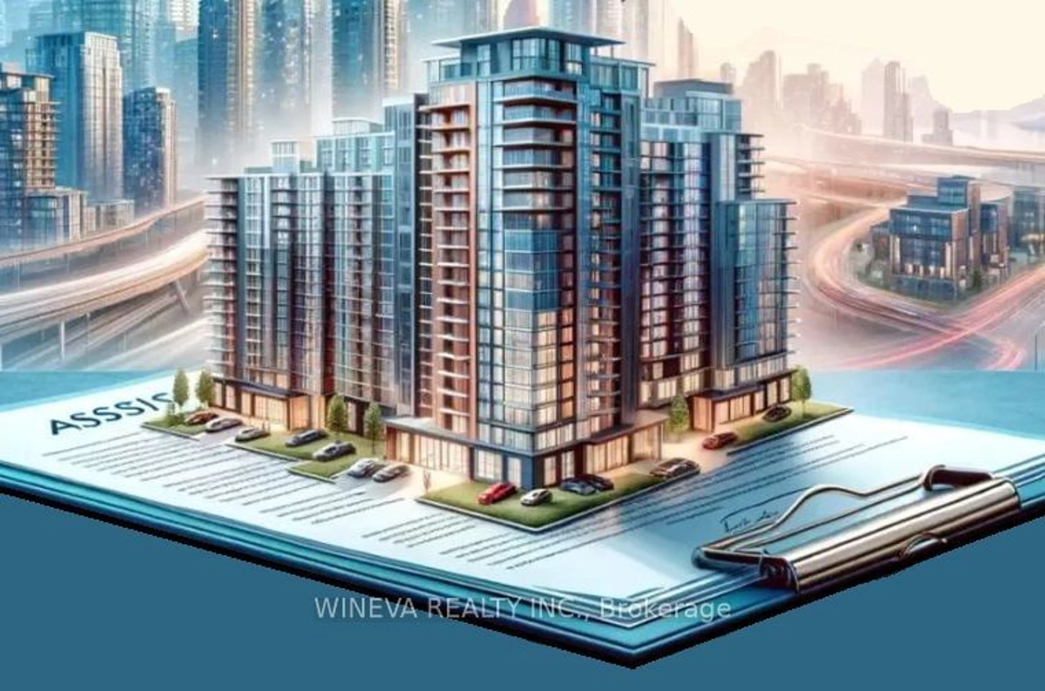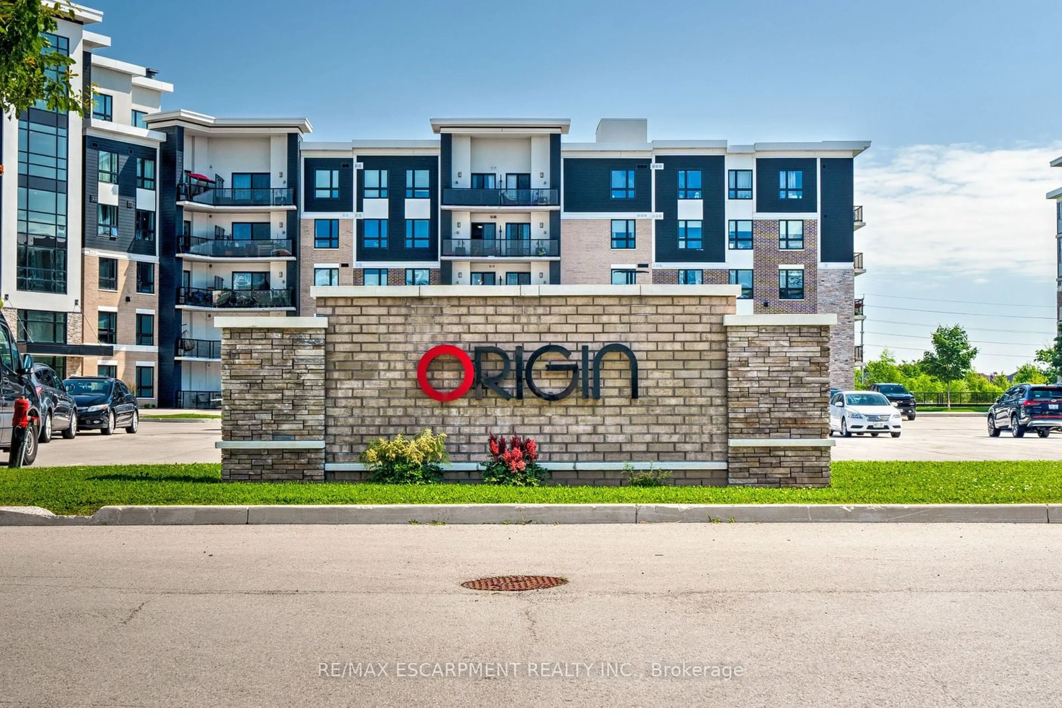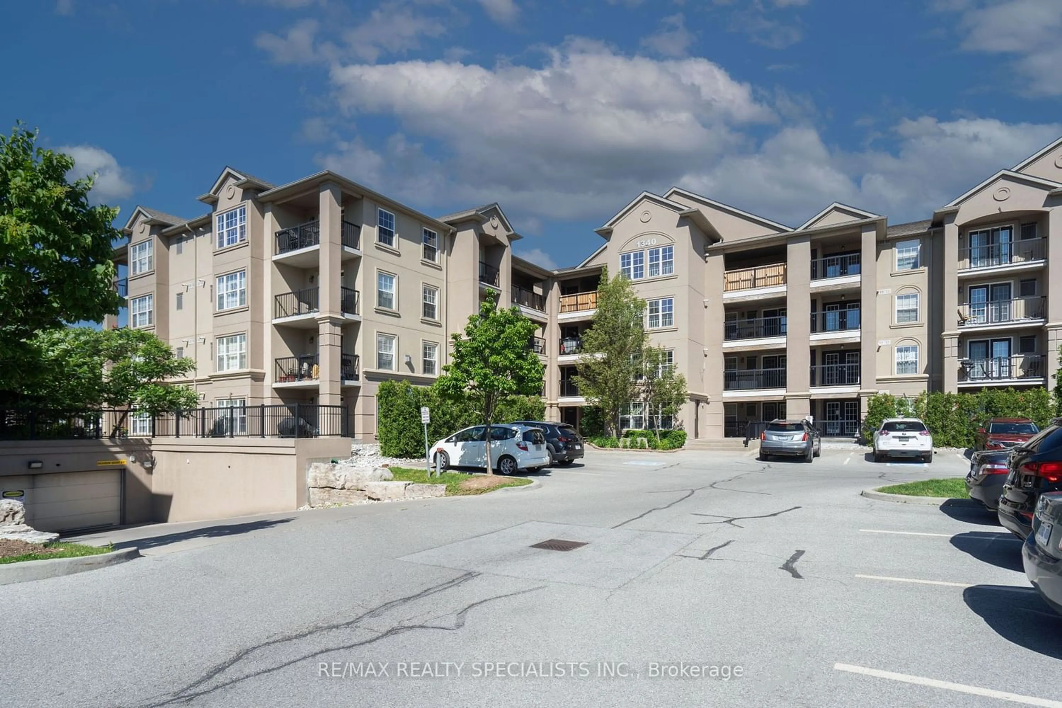2230 Derry Rd #1307, Milton, Ontario L9T 2X5
Contact us about this property
Highlights
Estimated ValueThis is the price Wahi expects this property to sell for.
The calculation is powered by our Instant Home Value Estimate, which uses current market and property price trends to estimate your home’s value with a 90% accuracy rate.$707,000*
Price/Sqft$726/sqft
Est. Mortgage$2,791/mth
Tax Amount (2024)-
Days On Market93 days
Description
Welcome to Connectt Condominiums, an exciting pre-construction project by Milteron Developments Limited. This stunning suite on the 13th floor boasts modern design and luxurious amenities, perfect for urban living. With a spacious layout that includes 2 bedroom plus a den, this unit is ideal for professionals, couples, or small families looking for contemporary comfort and convenience. Enjoy breathtaking views and ample natural light from the large windows. The suite features high-quality finishes and fixtures, including sleek countertops, premium flooring, and state-of-the-art appliances. Residents will have access to a range of exclusive amenities such as a fitness center, rooftop terrace, and entertainment lounge, making it easy to balance work and leisure. Situated in a prime location, Connectt Condominiums offers easy access to major highways, public transit, shopping centers, dining, and entertainment options. Experience the best of city living with peace of mind.
Property Details
Interior
Features
Main Floor
Bathroom
3-Piece
Bathroom
3-Piece
Foyer
Open Concept
Bedroom Primary
3.05 x 3.071-Piece
Exterior
Features
Parking
Garage spaces 1
Garage type -
Other parking spaces 0
Total parking spaces 1
Condo Details
Amenities
BBQs Permitted, Business Centre (WiFi Bldg), Clubhouse, Barbecue, Concierge, Elevator(s)
Inclusions
Property History
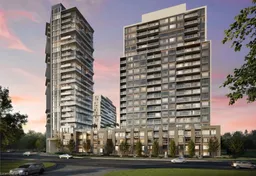 18
18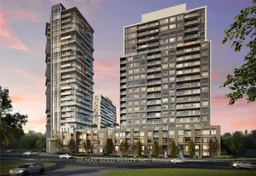 18
18Get up to 1% cashback when you buy your dream home with Wahi Cashback

A new way to buy a home that puts cash back in your pocket.
- Our in-house Realtors do more deals and bring that negotiating power into your corner
- We leverage technology to get you more insights, move faster and simplify the process
- Our digital business model means we pass the savings onto you, with up to 1% cashback on the purchase of your home
