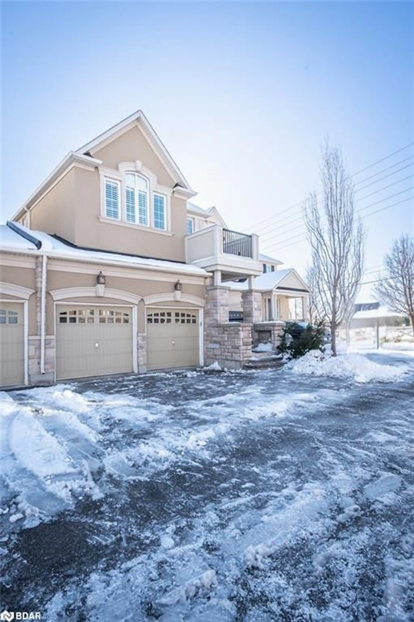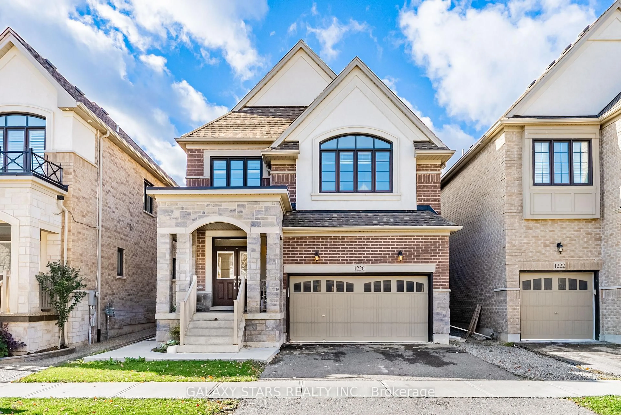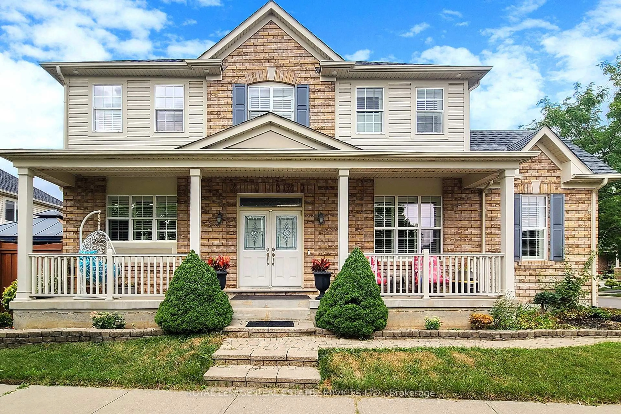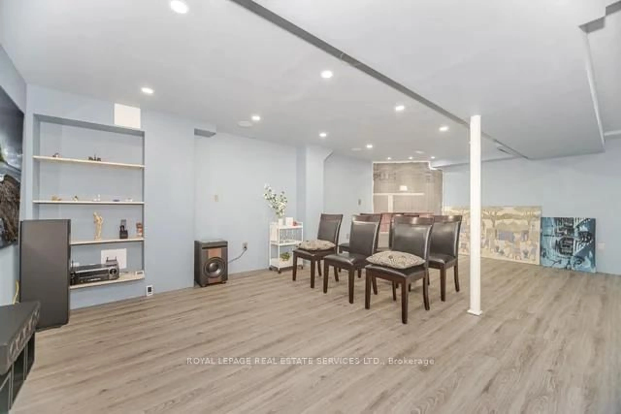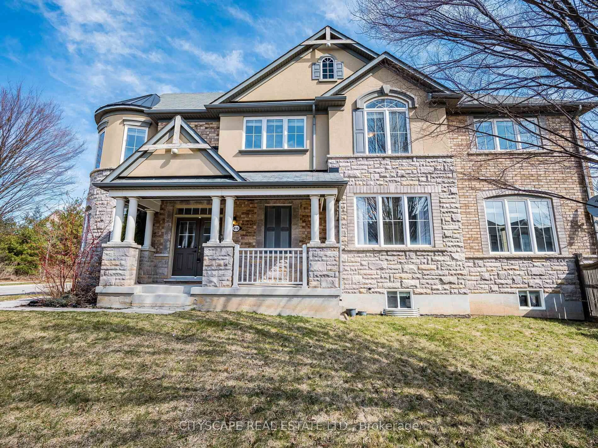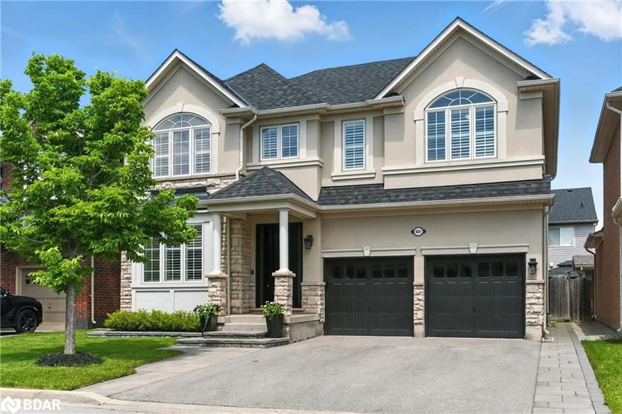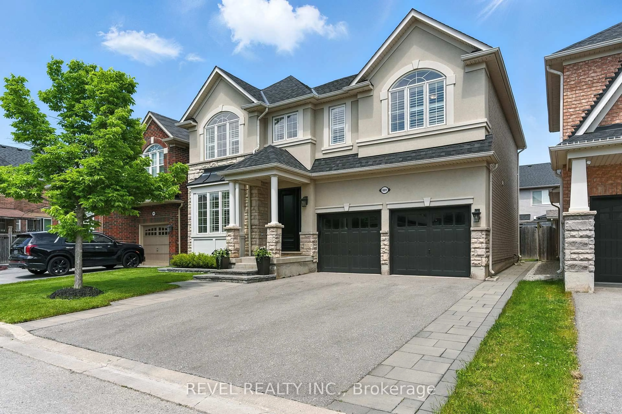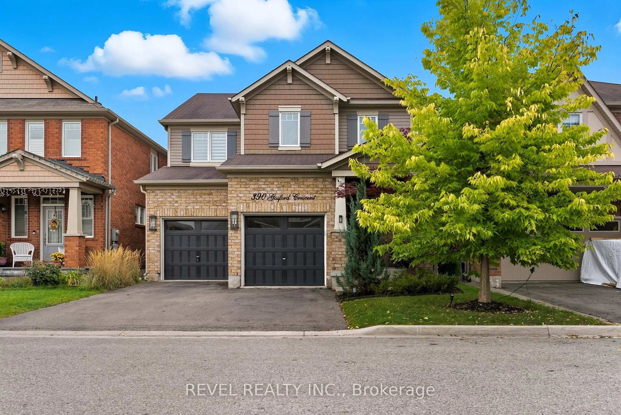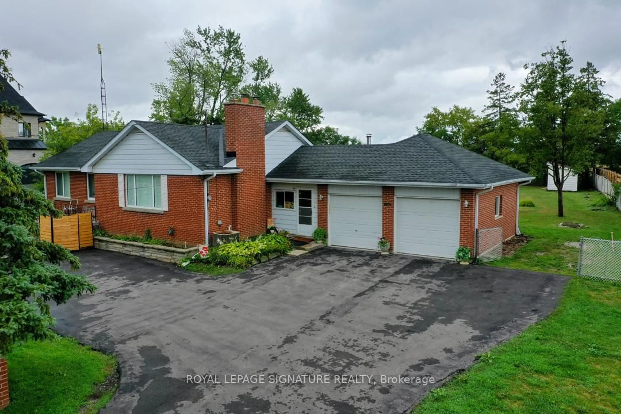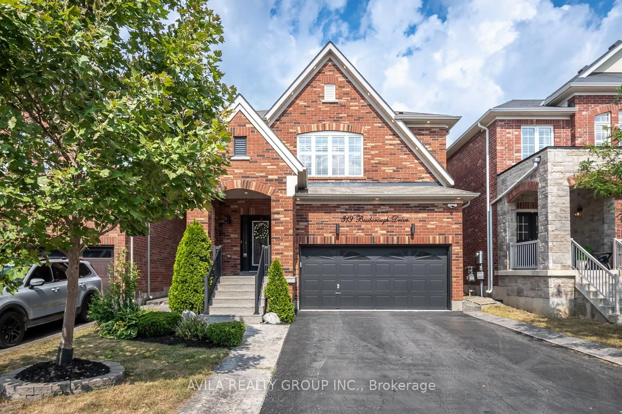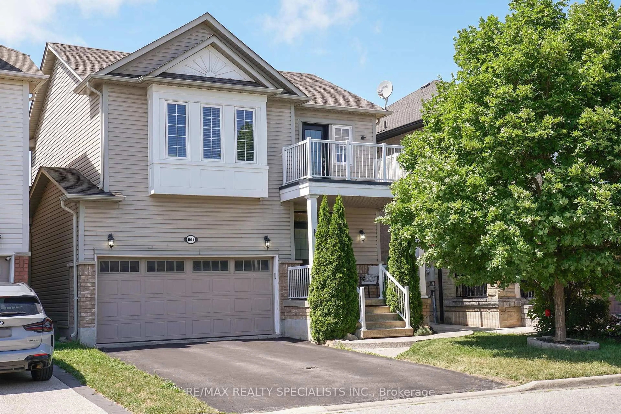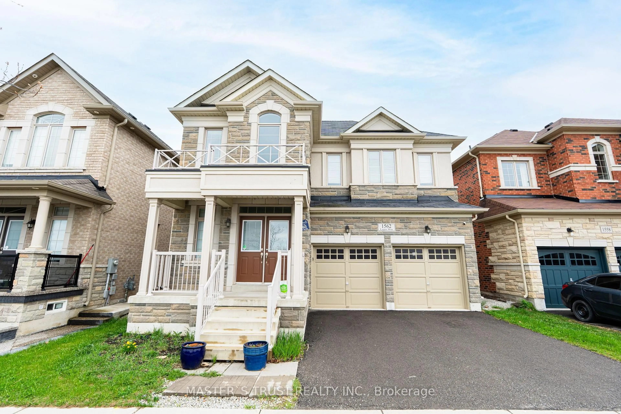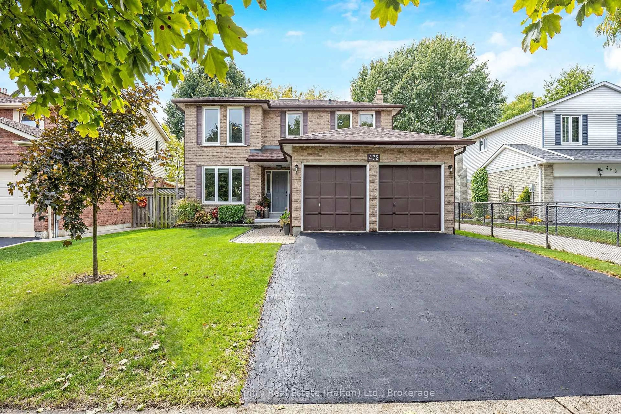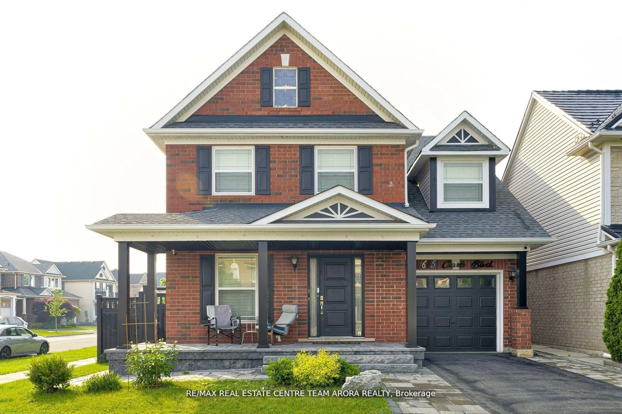Absolutely Stunning! Gorgeous Sundial-Built 4-Bedroom Double-Car Garage "The Spruce" Model Detached Home on a Premium 40' Wide & 100' Deep Lot on a Child-Safe Quiet Street in Most Desirable Hollybank II Community of Coates Neighborhood, Loaded with Upgrades & Extras Showing Pride of Ownership by Original Owners! Featuring 9' Ceilings on Main Floor, Hardwood Floors in The Living & Family Rooms on Main Floor & Throughout 2nd Floor, Elegant Coffered Ceilings & Pot Lights Throughout Main Floor, and a Beautiful Hardwood Staircase Creating a Grand First Impression. A Chefs Dream Kitchen With New Quartz Countertops & Backsplash, Stainless Steel Stove & Dishwasher, And Freshly Painted Interiors Give This Home A Modern, Move-In-Ready Feel. The Second Floor Boasts A Well-Appointed Primary Bedroom With Hardwood Floors and A Luxurious 4-Piece Ensuite with a Separate Shower & Quartz Countertop, and a Spacious Walk-In Closet. Three Additional Good-Sized Bedrooms Offer Elegant Hardwood Flooring, Ample Closet Space, And Large Windows That Fill The Rooms With Natural Light, Creating A Warm And Inviting Atmosphere Throughout. Plus, An Additional 5-Piece Main Bath Ensures Ultimate Comfort. New Heat Pump & Insulation(2023), New Furnace(2019), New Roof(2018), Newer Window Glass Inserts T/O, Newer Garage Door. Access Door from Garage into Home. 3-PC Bath R/I in Basement. Excellent Location Close To Schools, Parks, Trails, Golf Courses, Glen Eden Ski Hill, Shopping, Toronto Premium Outlet Mall, Upcoming Wilfred Laurier University & Conestoga College Joint Campus, Highways 401/407, Public & GO Transit, And All Area Amenities. This Is A Rare Find Don't Miss Out On This Incredible Opportunity! Book Your Private Viewing Today!
Inclusions: Existing Fridge, Stainless Steel Stove, Stainless Steel Built-in Dishwasher, Washer & Dryer. All Existing Electrical Light Fixtures.
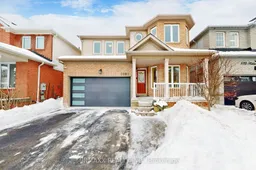 40
40

