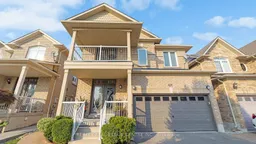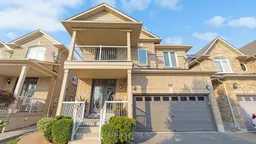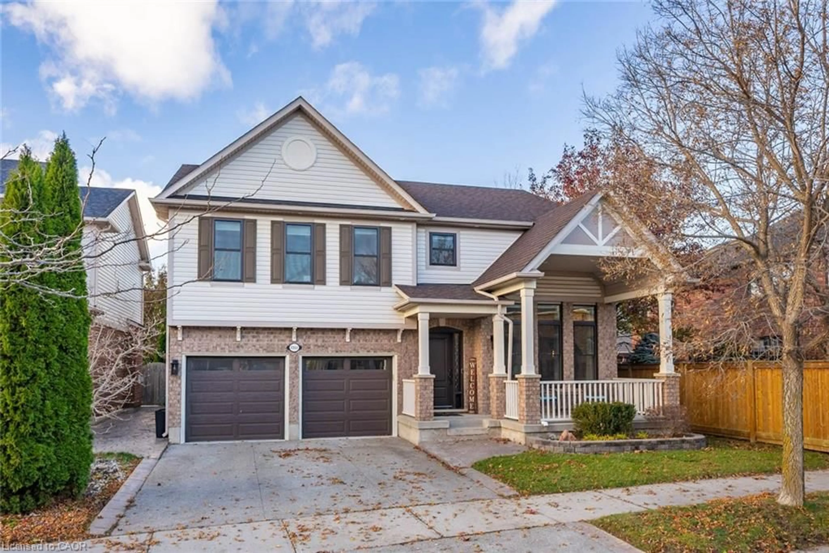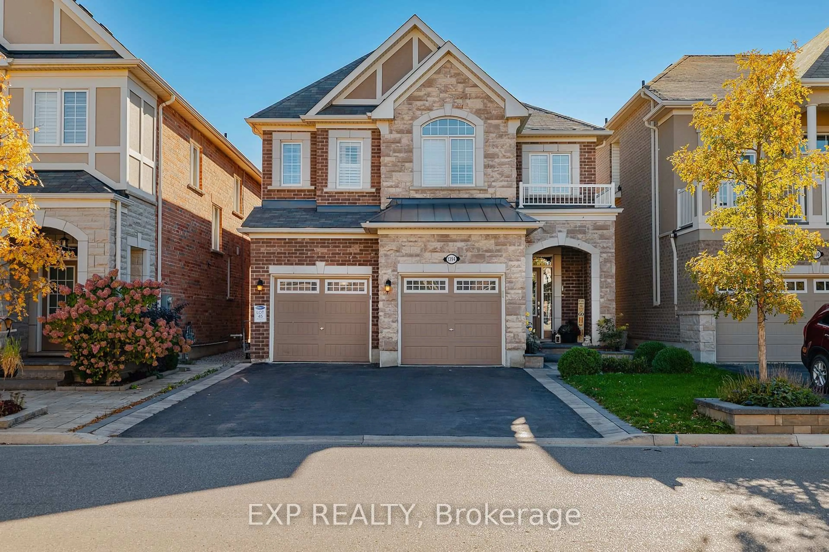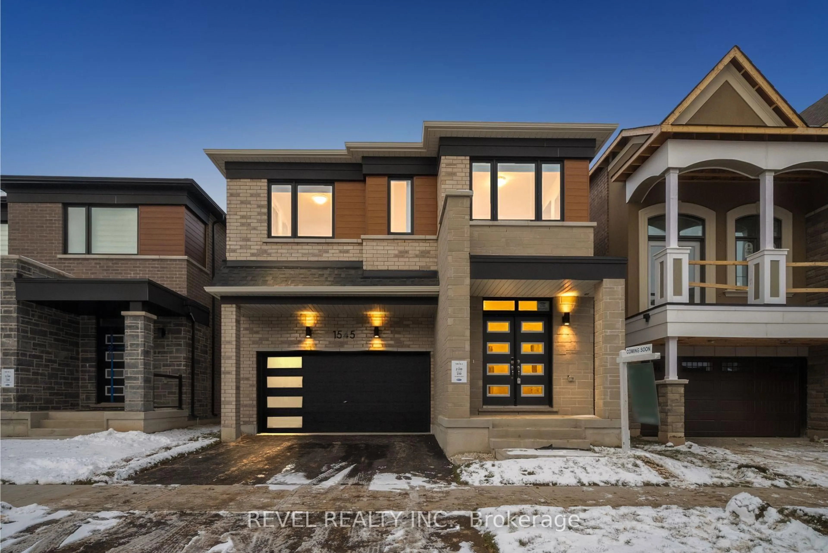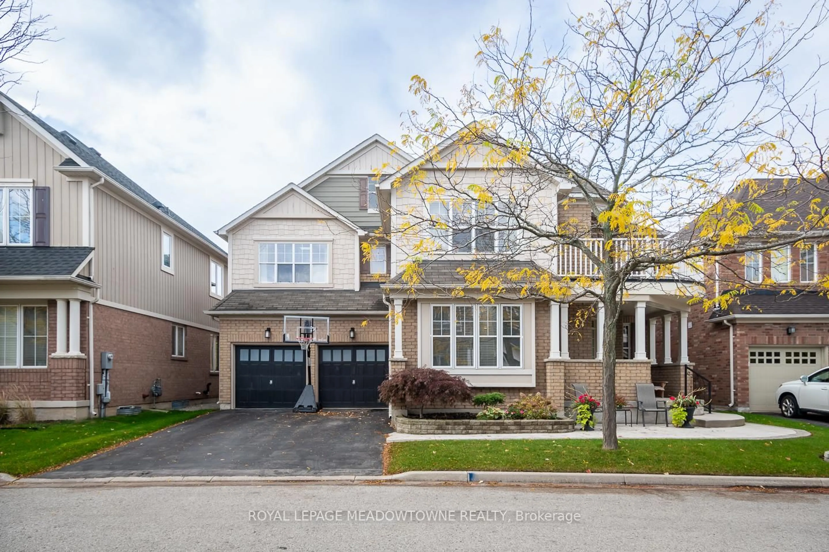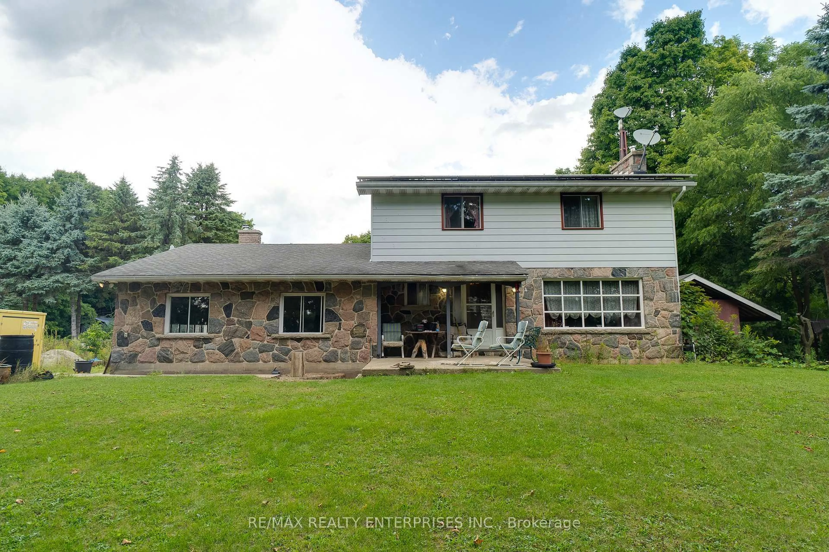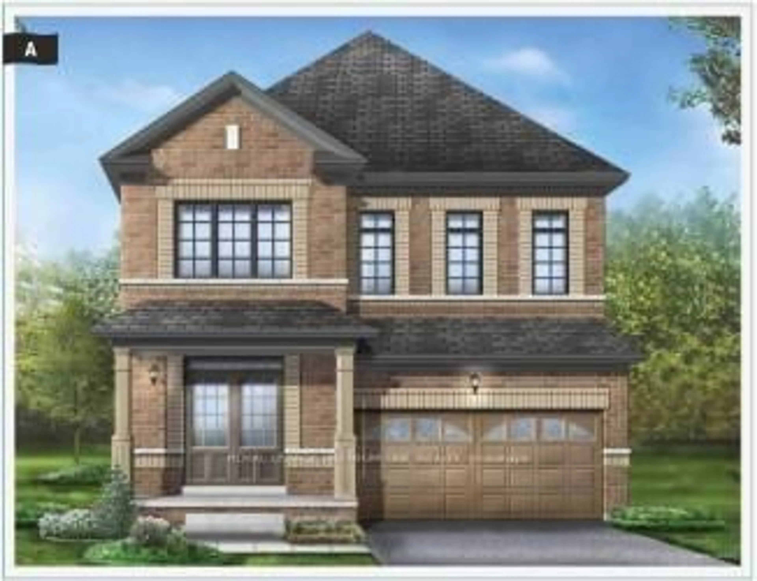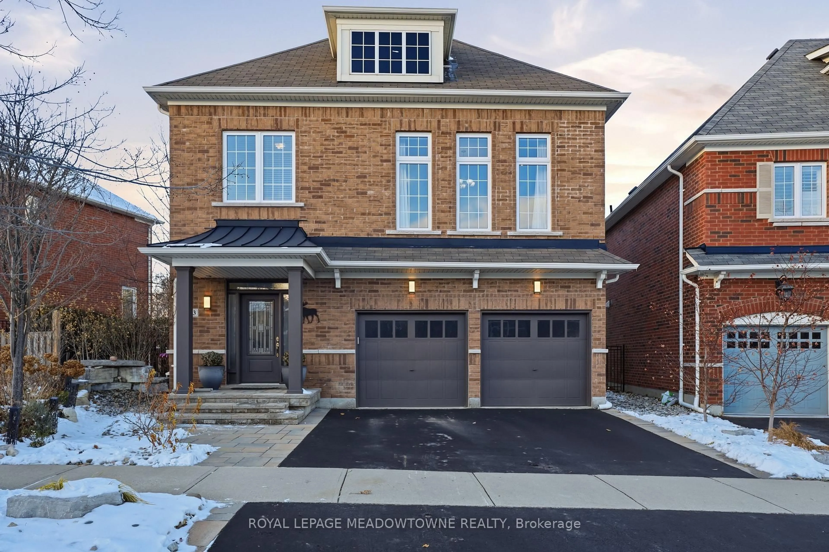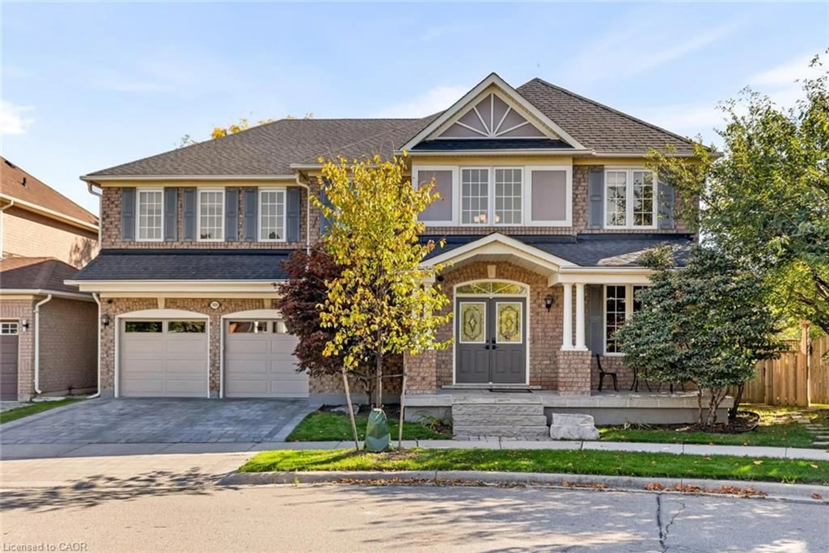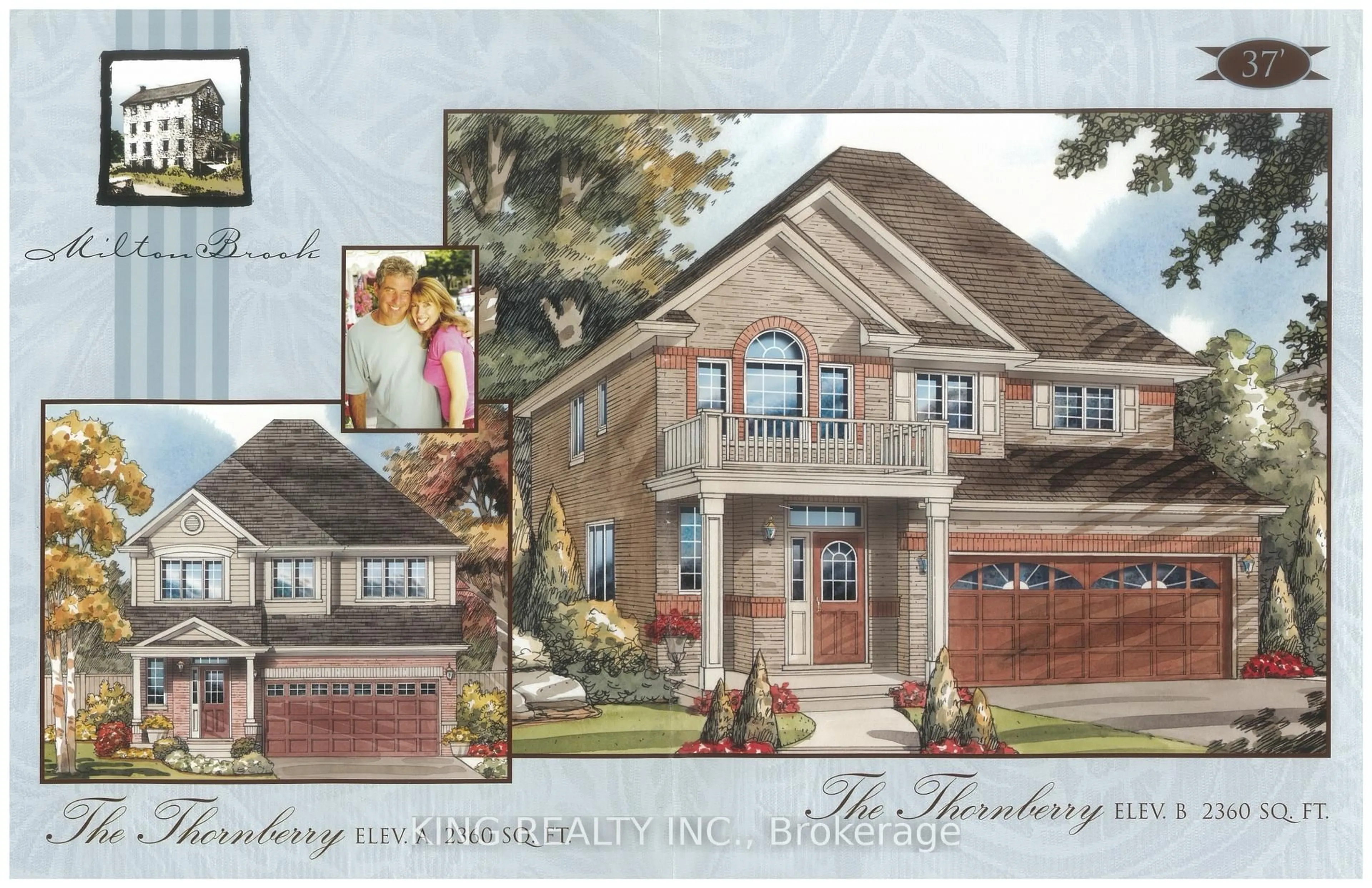Desirable Clarke neighborhood of Milton. Stunning 4 bedroom home with Double Door Entry, 9 Ft Ceiling Upgraded Oak Staircase, Tall Maple Kitchen Cabinets, Pantry, Backsplash with S/S appliances and a walkout to a premium-sized, beautifully landscaped backyard. Enjoy hardwood floors on the main level complimented by pot lights creating a bright and welcoming atmosphere. The living room showcases Coffered Ceiling, Crown Moulding and a beautiful gas fireplace Which is perfect perfect for cozy evenings. Convenient Main Floor Laundry. The primary bedroom features a 5 piece ensuite, large walk-in closet, offering ample storage space. It also has Balcony on Second floor to Sit and enjoy the experience of fresh air. The fully finished basement with Open Concept Perfect for Family Get-Togethers includes a wet bar, ideal for entertaining guests. This home also includes a double car garage, providing ample parking and storage. Newly Asphalt Driveway done in ( 2021), New Roof in ( 2018).This gem wont last long don't miss your chance to own this incredible property!
Inclusions: Stainless Fridge, Stove , Dishwasher , Washer & Dryer. All Windows Coverings & Electrical Fixtures
