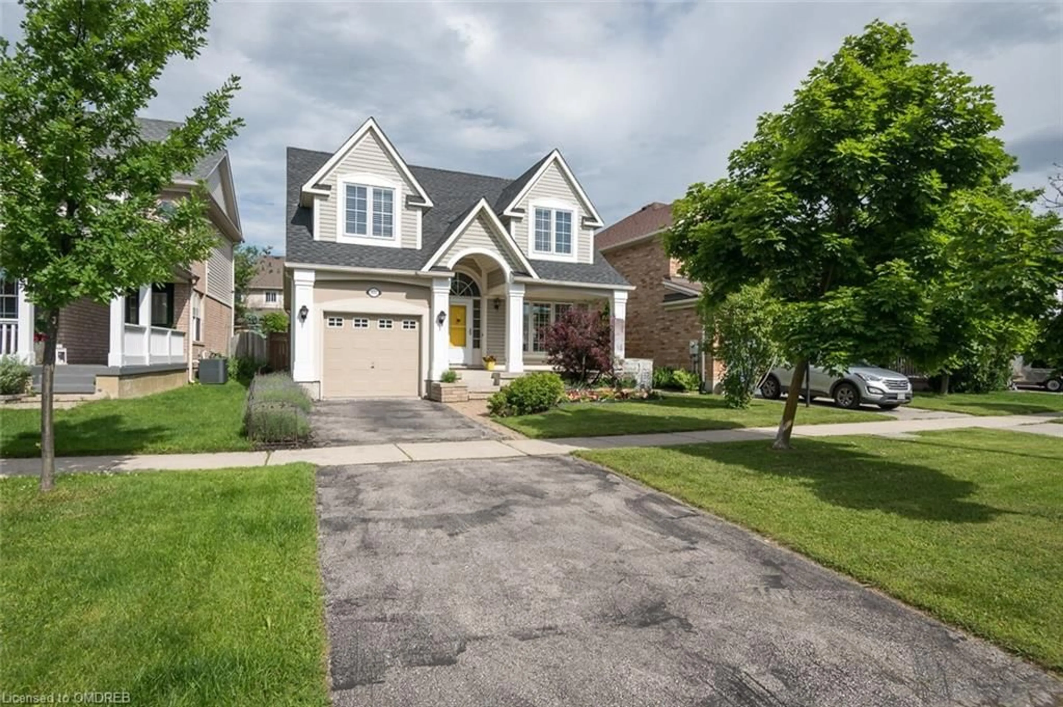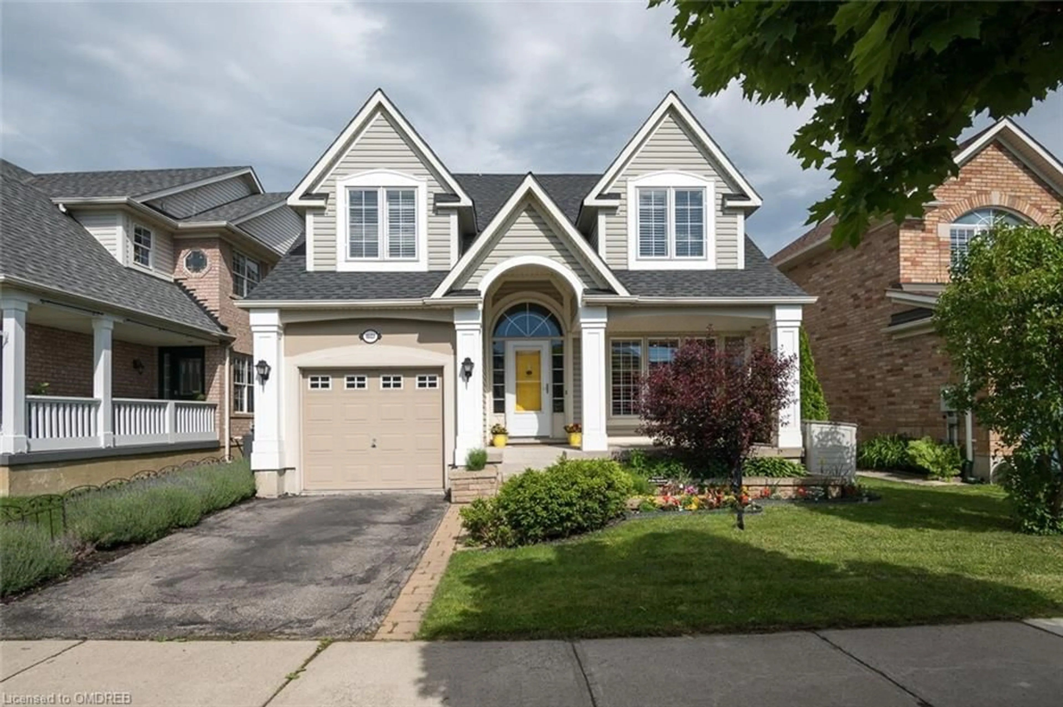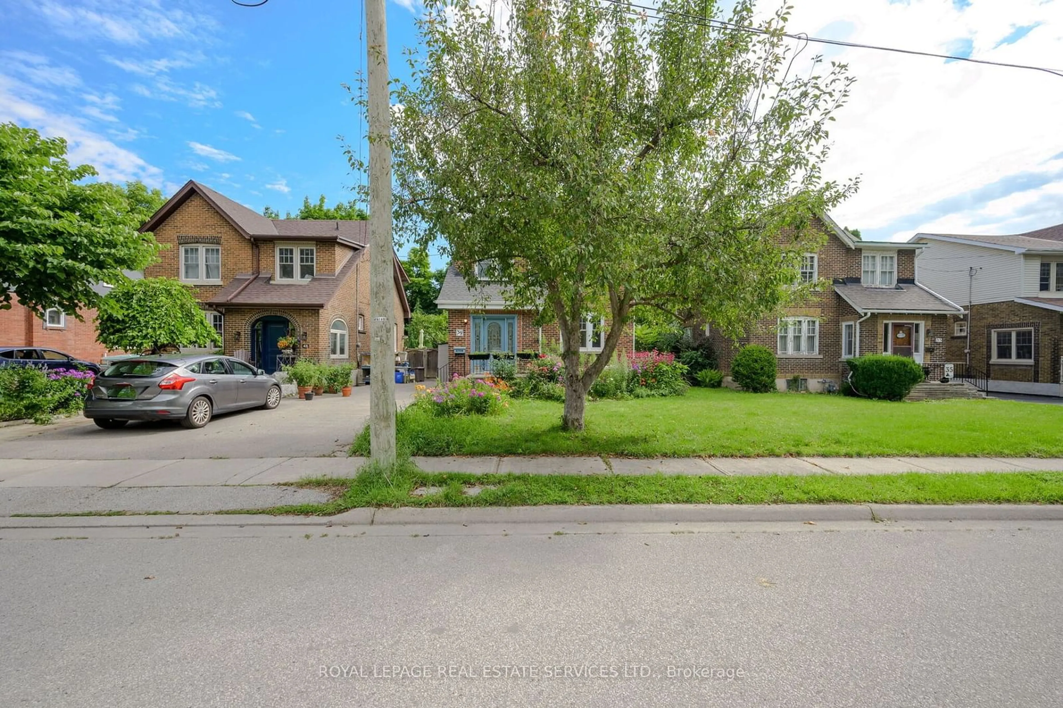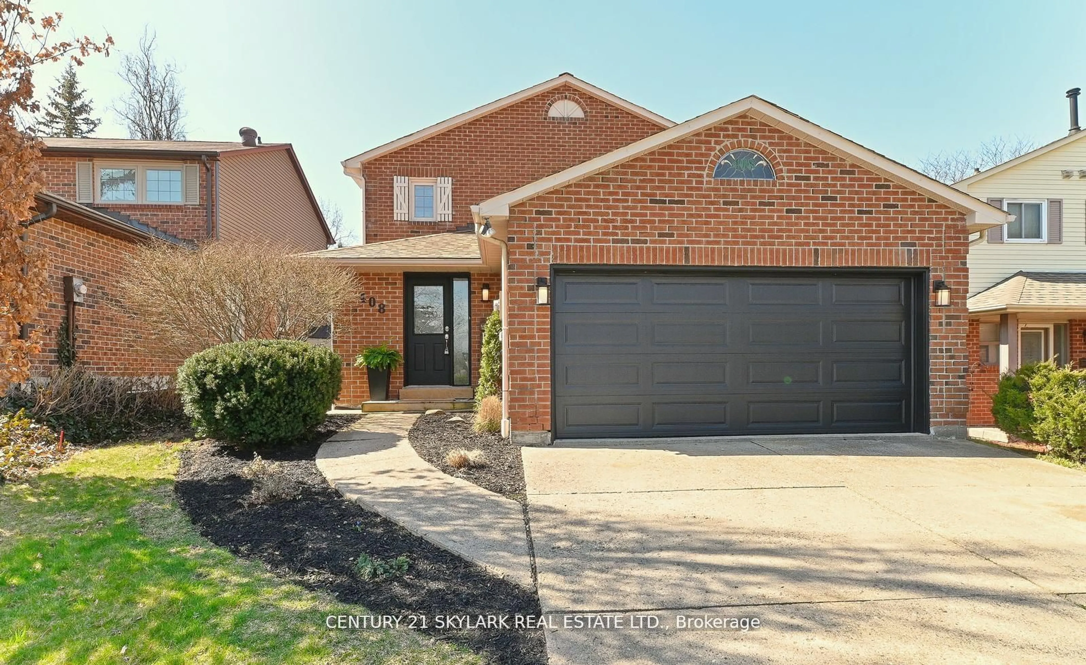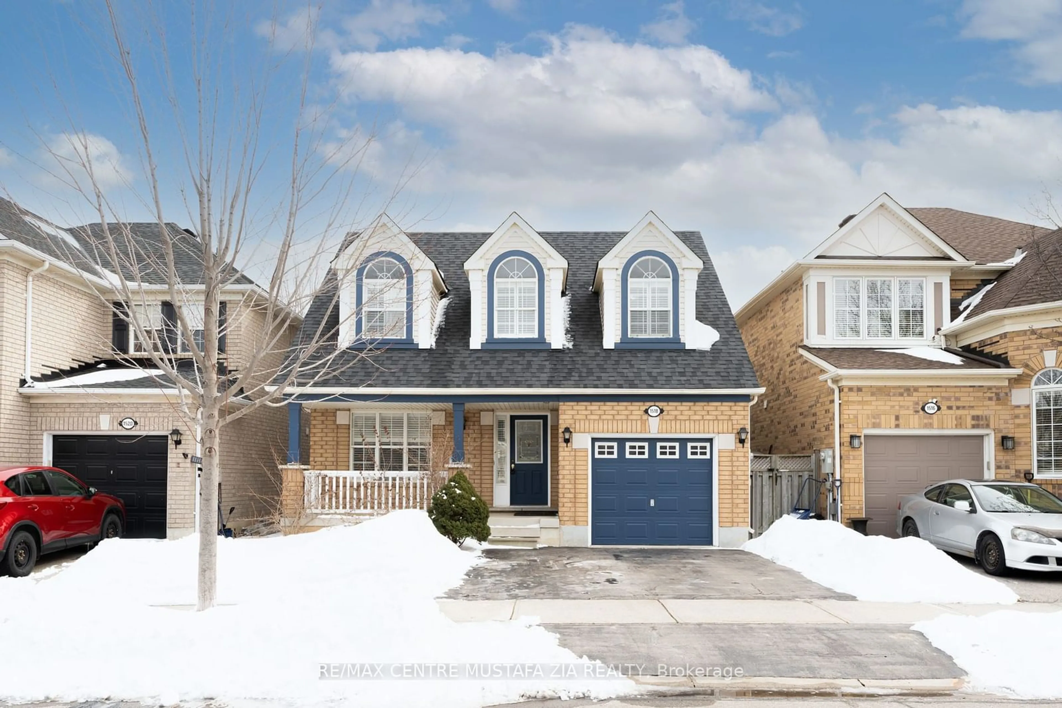1607 Waldie Ave, Milton, Ontario L9T 5K8
Contact us about this property
Highlights
Estimated ValueThis is the price Wahi expects this property to sell for.
The calculation is powered by our Instant Home Value Estimate, which uses current market and property price trends to estimate your home’s value with a 90% accuracy rate.$1,027,000*
Price/Sqft$609/sqft
Days On Market50 days
Est. Mortgage$4,714/mth
Tax Amount (2023)$4,064/yr
Description
Situated within walking distance of parks, schools, (school) bus stops and trails, this beautifully updated detached home offers an exceptional lifestyle with numerous features and quick easy access to the 401/407. The heart of this home is the bright eat-in kitchen with quartz counters, tile backsplash and a gas stove. Adjacent to the kitchen is the large family room (which can also be used as a dining room) overlooking the low-maintenance backyard that features a large garden shed, deck and turf. The open-concept living and dining area is highlighted by hardwood flooring & pot lights. Upstairs, the 3 bedrooms offer ample space & comfort. The oversized primary suite includes an electric fireplace, his & her walk-in closets, & ensuite bathroom. The basement, though unfinished with sump pump, is pre-framed and ready for drywall & your imagination! Bonus: HEPA Air Cleaner, Parking for up to 3 vehicles and interior garage door access. This is the ideal family home that you have been waiting for!
Property Details
Interior
Features
Second Floor
Bathroom
4-Piece
Bedroom
3.17 x 4.47Hardwood Floor
Bedroom Primary
7.16 x 3.45california shutters / fireplace / hardwood floor
Bedroom
3.40 x 5.94california shutters / hardwood floor
Exterior
Features
Parking
Garage spaces 1
Garage type -
Other parking spaces 2
Total parking spaces 3
Property History
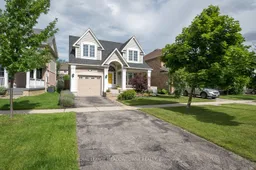 39
39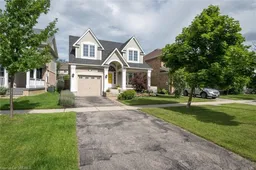 39
39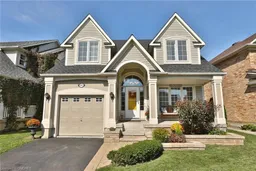 30
30Get up to 1% cashback when you buy your dream home with Wahi Cashback

A new way to buy a home that puts cash back in your pocket.
- Our in-house Realtors do more deals and bring that negotiating power into your corner
- We leverage technology to get you more insights, move faster and simplify the process
- Our digital business model means we pass the savings onto you, with up to 1% cashback on the purchase of your home
