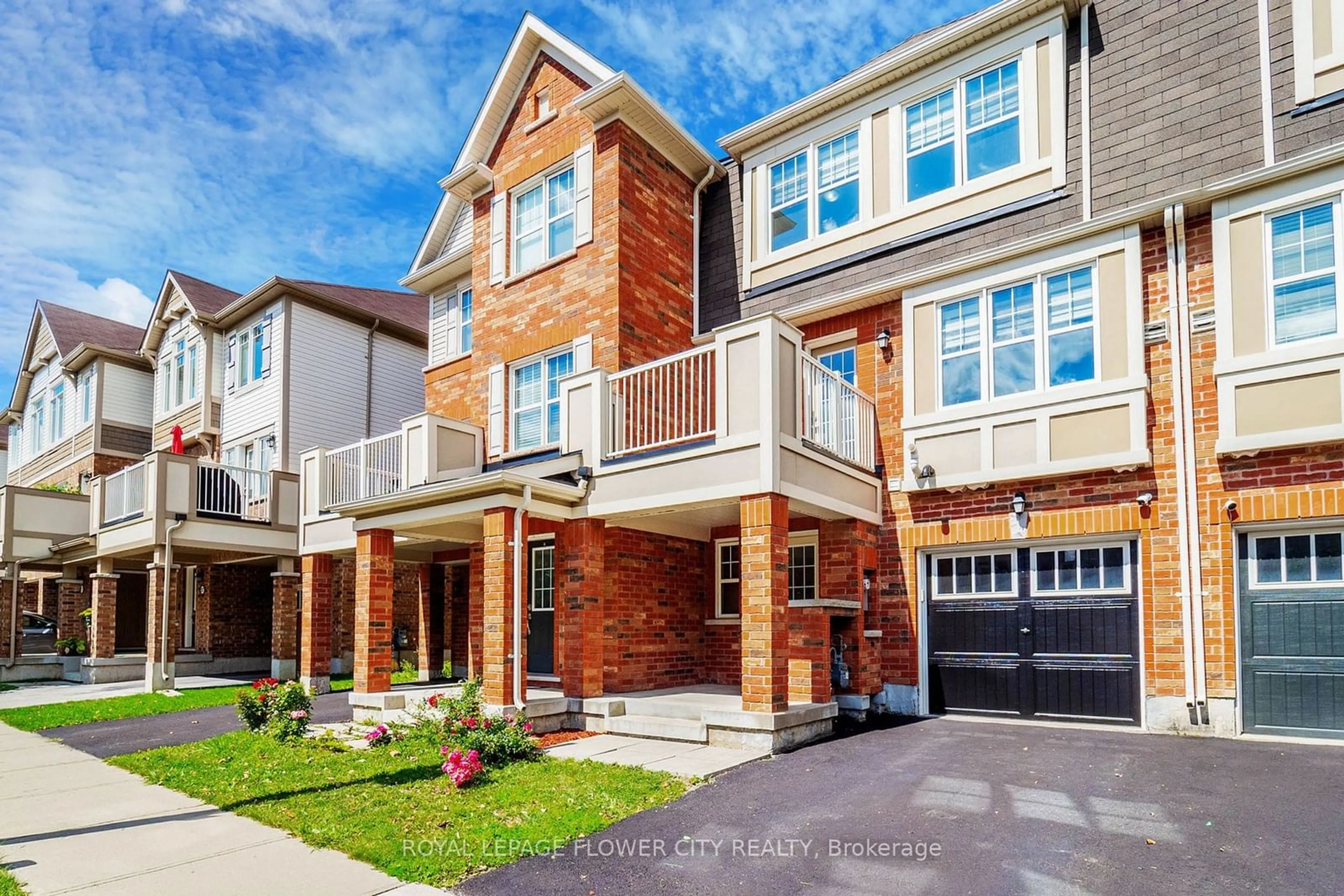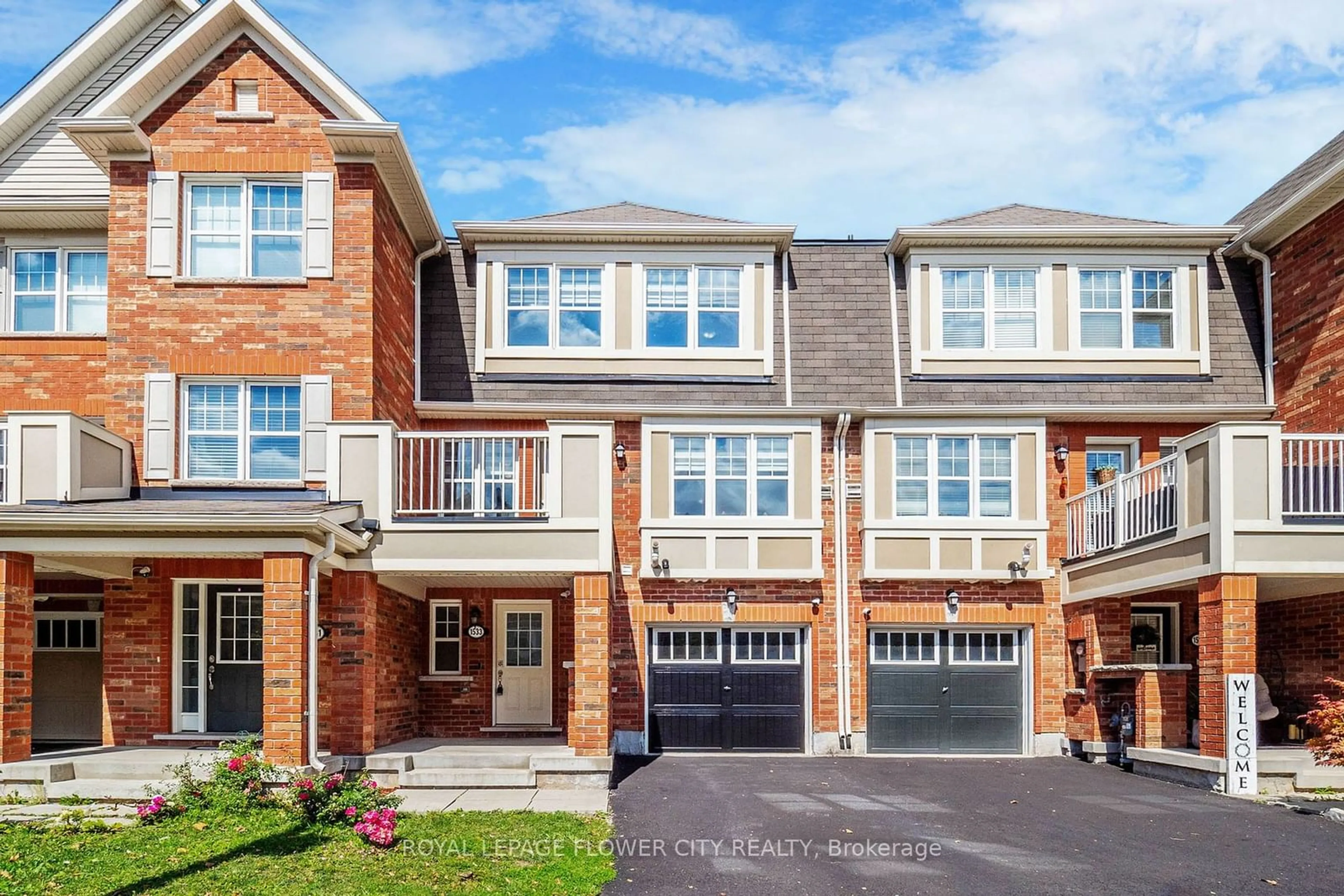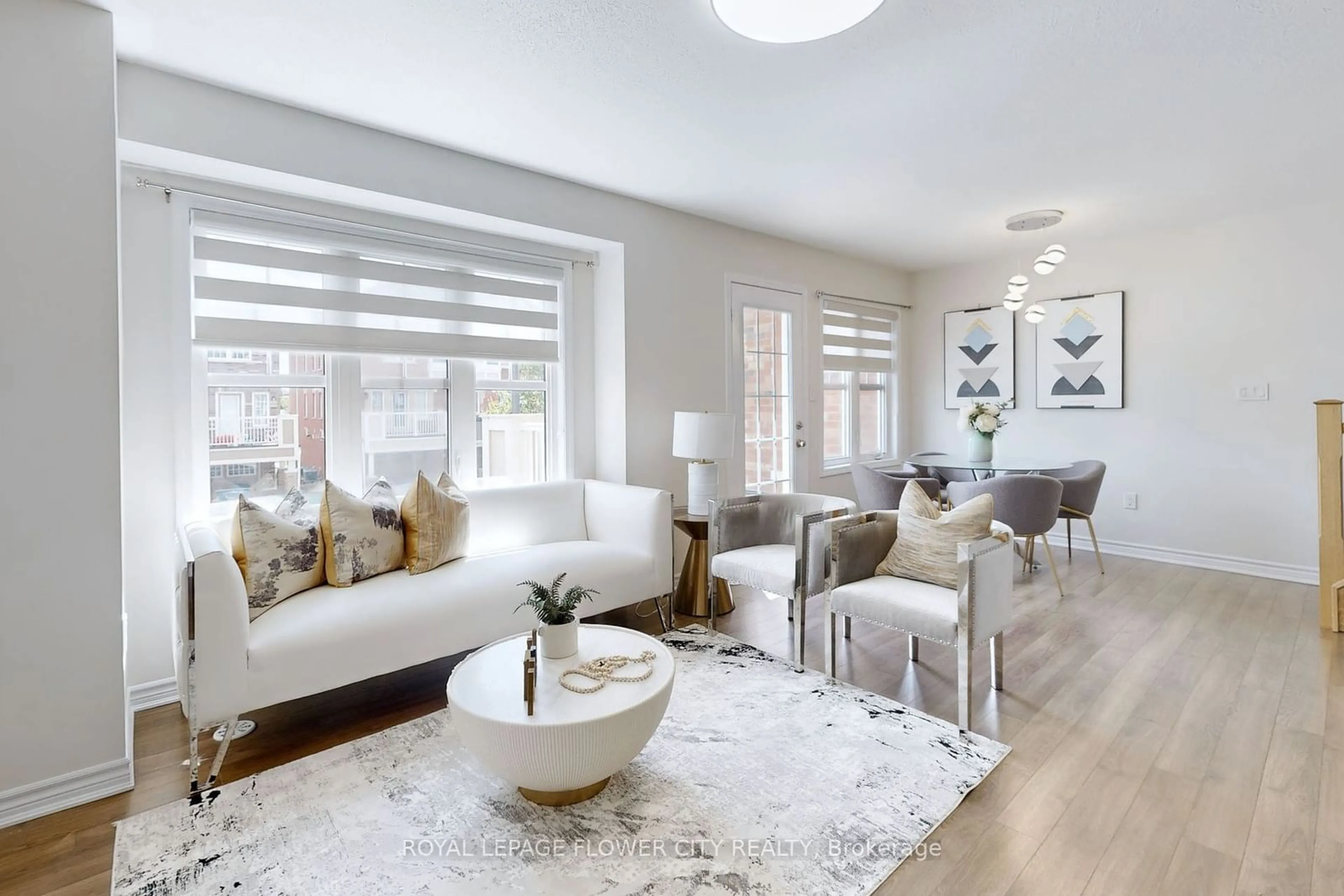1533 Husband Pl, Milton, Ontario L9T 8Y3
Contact us about this property
Highlights
Estimated ValueThis is the price Wahi expects this property to sell for.
The calculation is powered by our Instant Home Value Estimate, which uses current market and property price trends to estimate your home’s value with a 90% accuracy rate.$738,000*
Price/Sqft$630/sqft
Est. Mortgage$3,435/mth
Tax Amount (2024)$3,091/yr
Days On Market10 days
Description
Upgraded Magnificent Freehold Townhome. Large Kitchen with S/S Appliances. Family Friendly Neighborhood. Main Floor Offers an elegant Living Room with Smart Light, Dining, Breakfast bar, Large Kitchen and Beautiful Balcony Which Is Ideal For Gathering, BBQ and Creating Memories. Second Floor Offers 2 Light Filled Bedrooms and a Walk-In Closet, Recently Upgraded Washroom With Cozy Lights and Mirrors Freshly Painted, New Window Blinds, Garage Door Opener and remotes, Own Water Softener, HRV System, Garage Shelves, Digital Lock, Vacuum Rough-In, Google Cameras, Just 9 Years Old House, Surrounded By Many Schools, close to All Amenities, Many Parks In Walkable Distance Which Ensures A Lifestyle of Convenience And Richness. Just Minutes Away From 401 Highway And Milton GO Station For Easy Commute Toronto Union station. Come, See This Gem.
Upcoming Open Houses
Property Details
Interior
Features
Main Floor
Living
6.10 x 4.01Laminate
Dining
6.10 x 4.01Combined W/Living
Kitchen
3.80 x 2.50Breakfast Bar
Exterior
Features
Parking
Garage spaces 1
Garage type Attached
Other parking spaces 1
Total parking spaces 2
Property History
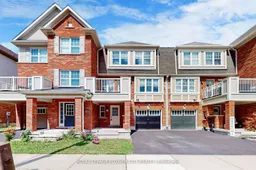 21
21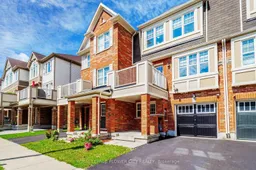 21
21Get up to 1% cashback when you buy your dream home with Wahi Cashback

A new way to buy a home that puts cash back in your pocket.
- Our in-house Realtors do more deals and bring that negotiating power into your corner
- We leverage technology to get you more insights, move faster and simplify the process
- Our digital business model means we pass the savings onto you, with up to 1% cashback on the purchase of your home
