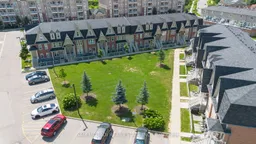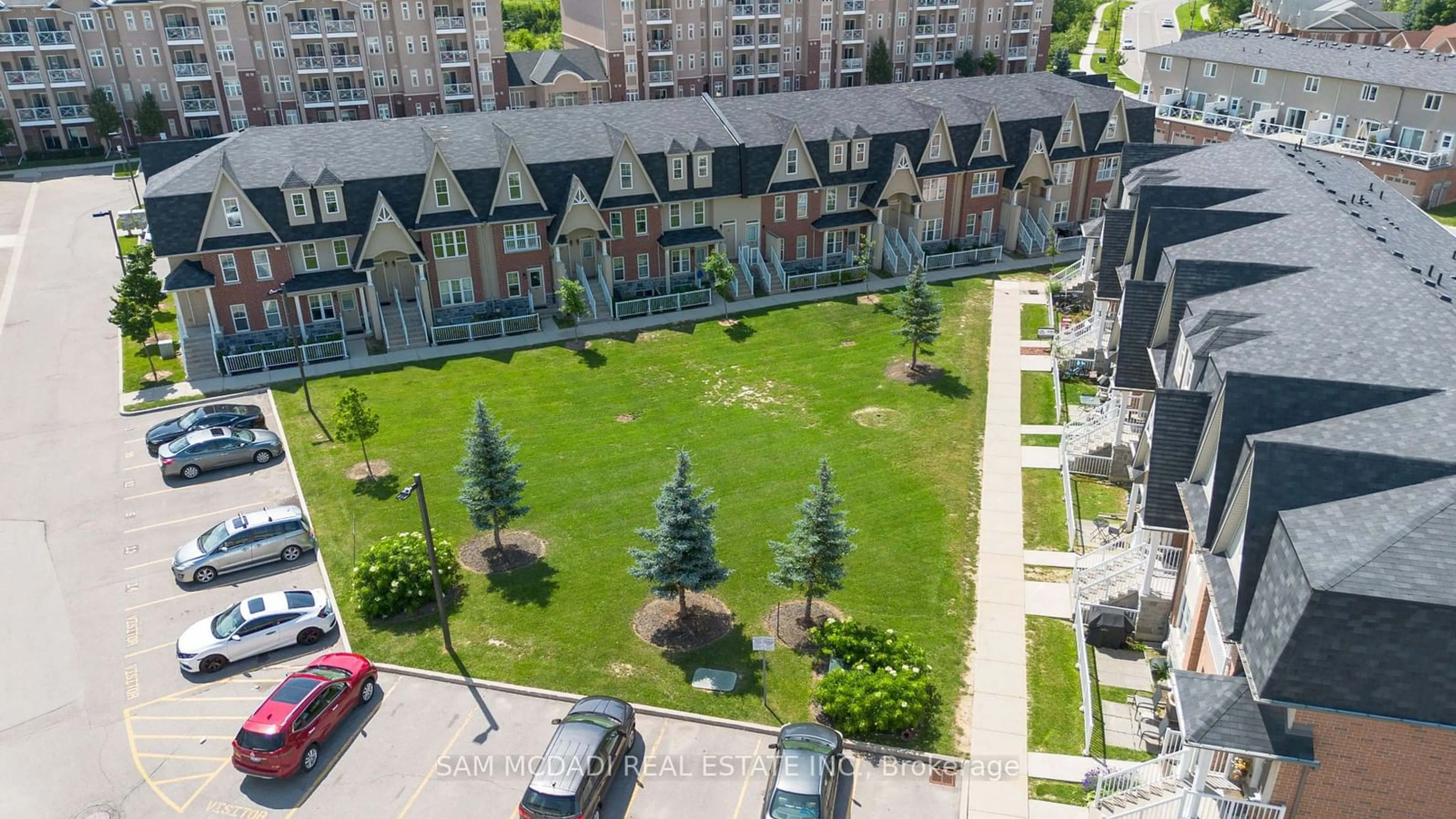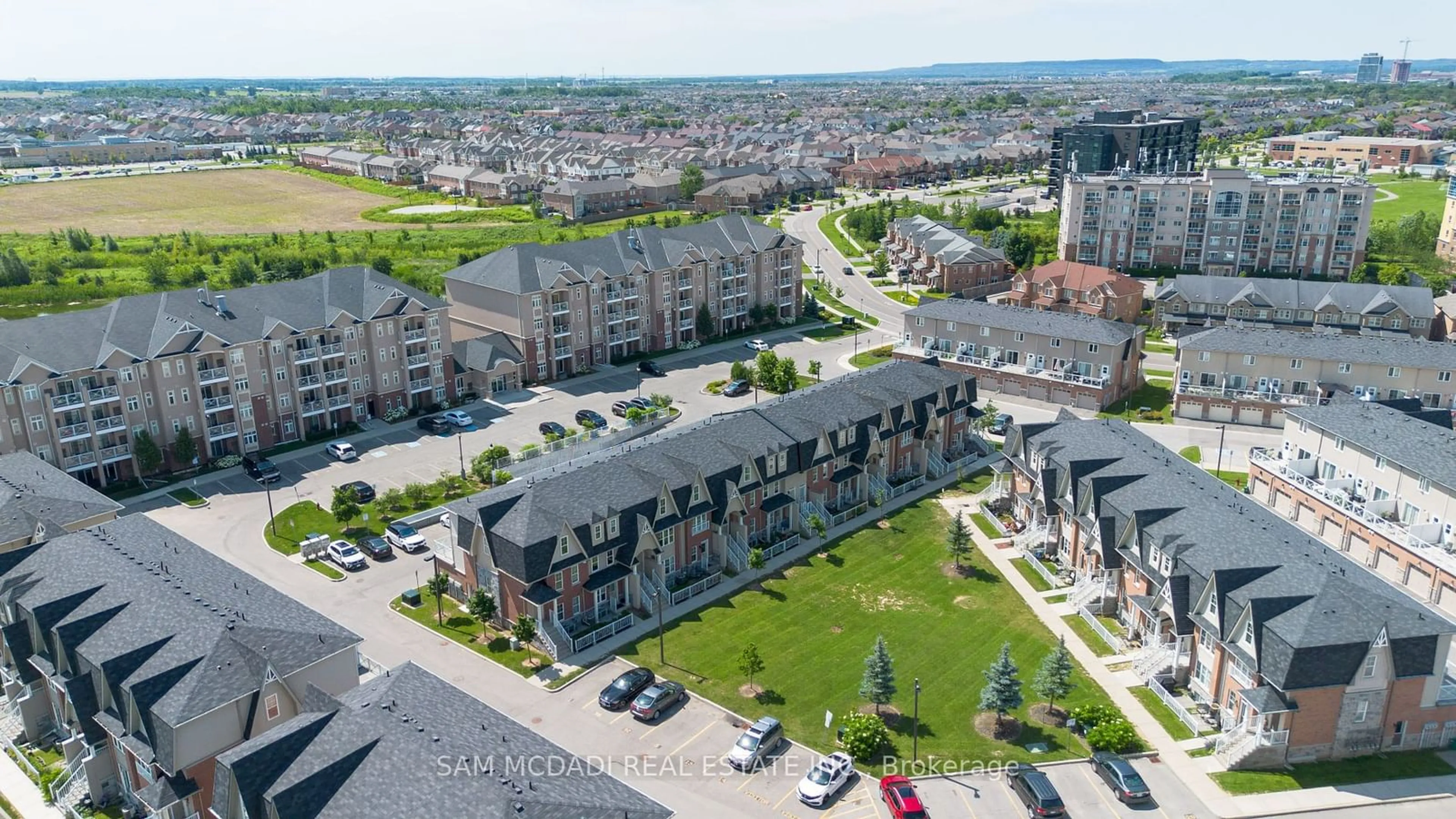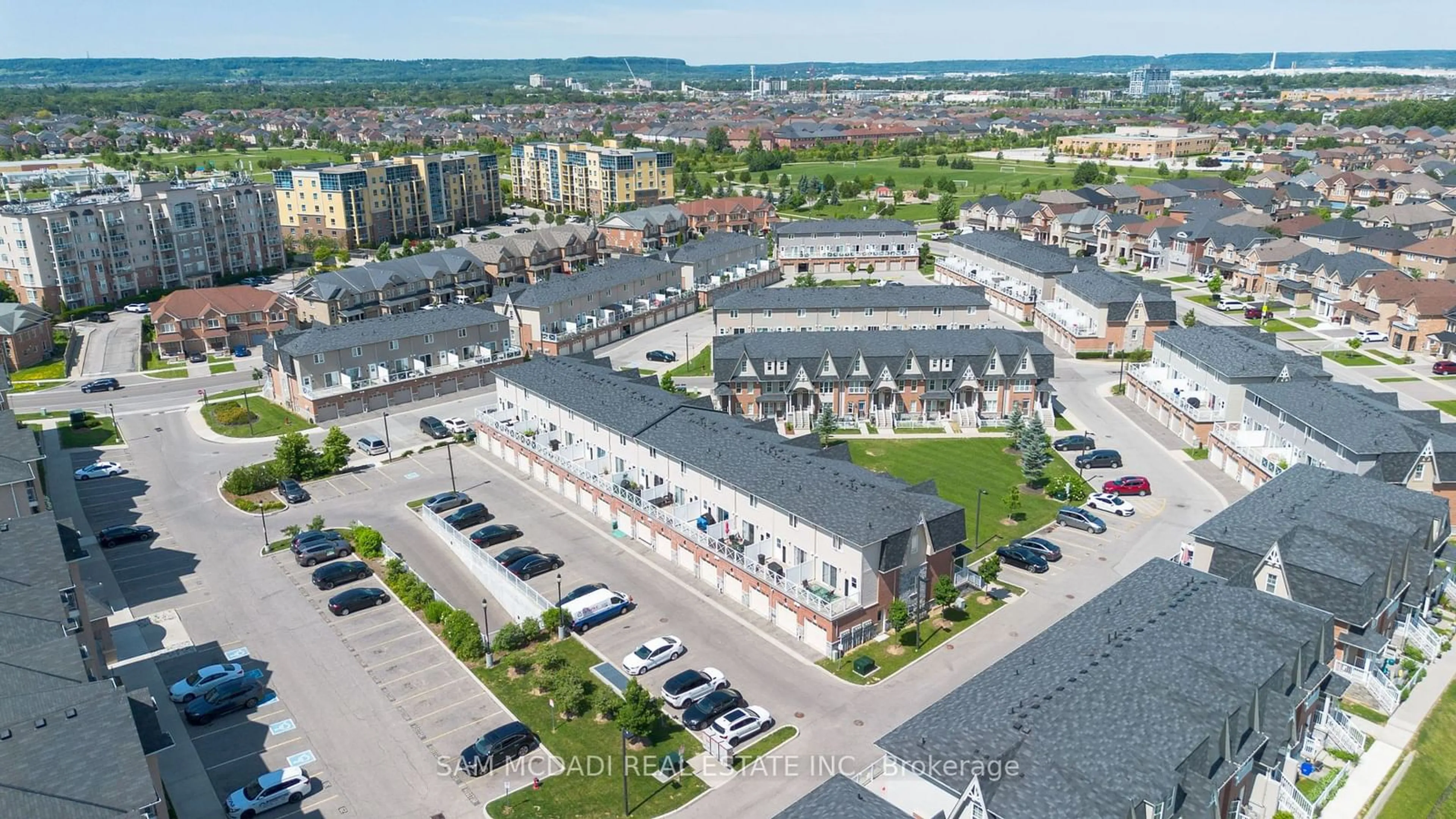1380 Costigan Rd #113, Milton, Ontario L9T 8L2
Contact us about this property
Highlights
Estimated ValueThis is the price Wahi expects this property to sell for.
The calculation is powered by our Instant Home Value Estimate, which uses current market and property price trends to estimate your home’s value with a 90% accuracy rate.$746,000*
Price/Sqft$580/sqft
Days On Market22 days
Est. Mortgage$3,221/mth
Maintenance fees$250/mth
Tax Amount (2023)$2,800/yr
Description
Beautiful Opportunity to Own a well maintained, upgraded townhome by Valery Homes. Overlooks parks and receives plenty of natural light in a high-demand neighborhood of Milton. 2-Bedroom, 2 Full Bathroom and Powder room, with a large terrace. Large Gourmet kitchen with beautiful quartz countertops, including a breakfast bar. Boasts an open-concept design including a primary bedroom with a 4-piece Ensuite Bathroom and his & hers closets. California shutters throughout, Quartz countertops in all bathrooms, updated stairs to hardwood and iron railings. Attached garage with 1 parking spot and convenient access from the front and garage. Perfect for investors, first-time buyers, young couples, friends sharing accommodation, or singles. Located in a Family-friendly Neighborhood, just steps away from the bus stop, Go Station, schools, shopping centers, and recreational facilities. Convenient access to the 401 highway adds to its appeal.
Property Details
Interior
Features
Main Floor
Living
6.76 x 3.85W/O To Terrace / Open Concept / Vinyl Floor
Dining
6.76 x 3.85Open Concept / Combined W/Living / Vinyl Floor
Kitchen
3.47 x 3.35Breakfast Bar / Quartz Counter / Stainless Steel Appl
Exterior
Features
Parking
Garage spaces 1
Garage type Built-In
Other parking spaces 0
Total parking spaces 1
Condo Details
Amenities
Bbqs Allowed, Visitor Parking
Inclusions
Property History
 25
25Get up to 1% cashback when you buy your dream home with Wahi Cashback

A new way to buy a home that puts cash back in your pocket.
- Our in-house Realtors do more deals and bring that negotiating power into your corner
- We leverage technology to get you more insights, move faster and simplify the process
- Our digital business model means we pass the savings onto you, with up to 1% cashback on the purchase of your home


