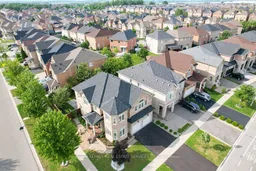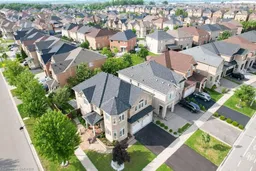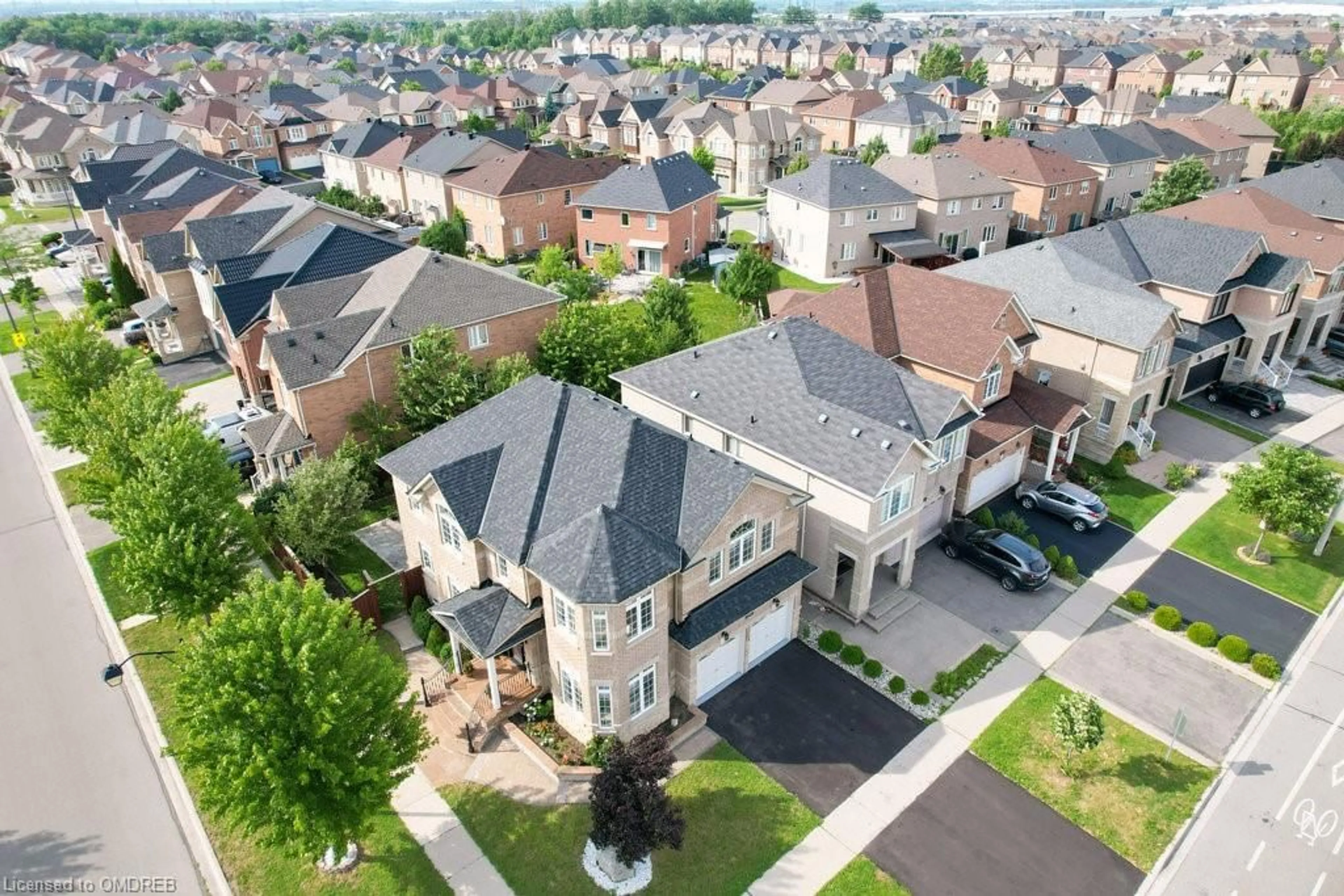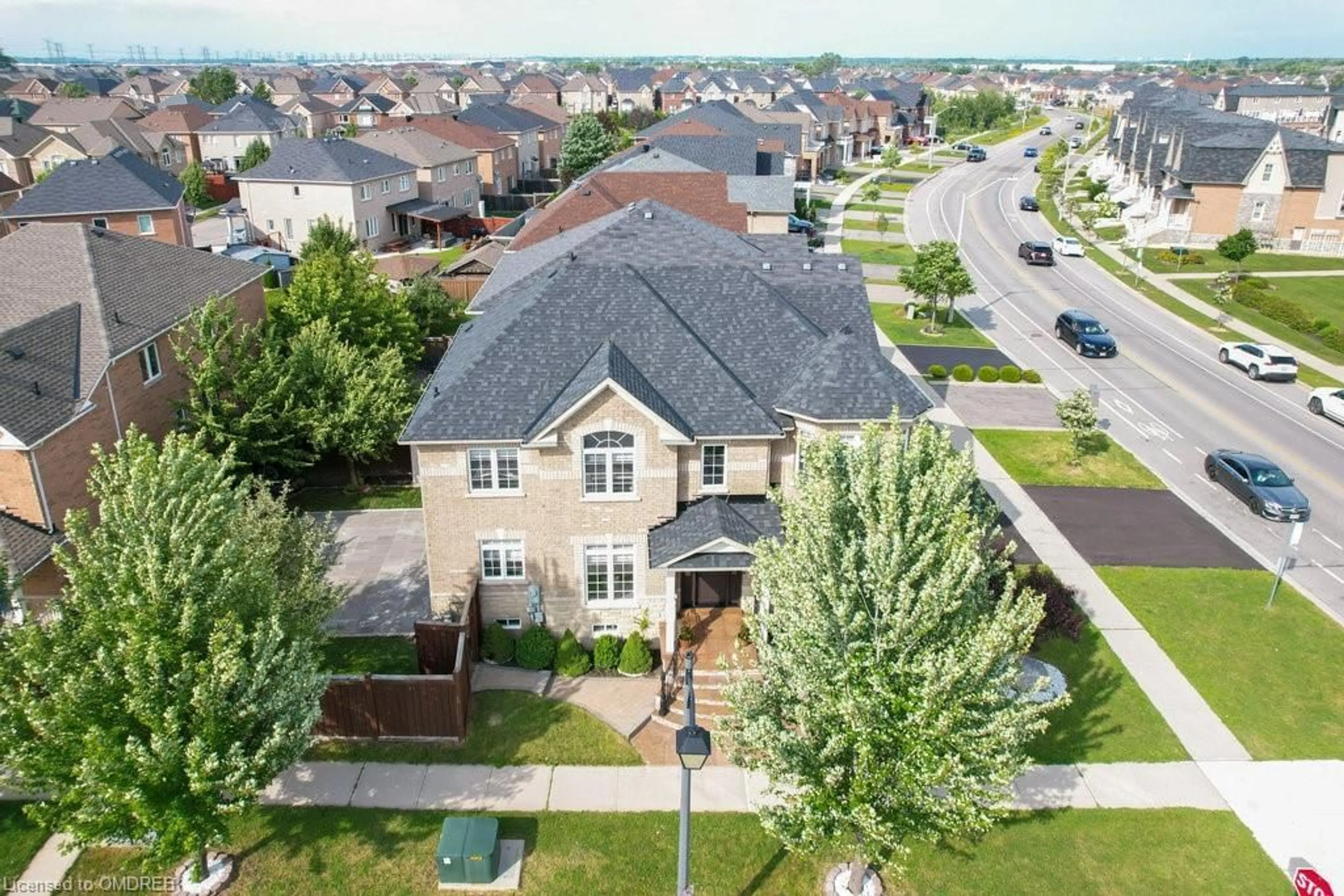1251 Laurier Ave, Milton, Ontario L9T 0X3
Contact us about this property
Highlights
Estimated ValueThis is the price Wahi expects this property to sell for.
The calculation is powered by our Instant Home Value Estimate, which uses current market and property price trends to estimate your home’s value with a 90% accuracy rate.$1,491,000*
Price/Sqft$576/sqft
Days On Market21 days
Est. Mortgage$7,644/mth
Tax Amount (2024)$5,087/yr
Description
Distinguished Premium Lot At The Corner Of Laurier Avenue Facing The Remarkable Clarke N Neighbourhood Park. Ample Front And Backyard Space Offering Natural Stone And Mature Trees That Complement The Perfect Blend Of Interior Luxury And Convenience. Open The Elegant Front Door To Indulge Your Eyes With The White Marble Floor And The 18' Foot Foyer Ceiling. Look To Your Left To The Formal Dining Rm, Distinguished By The Stone Half Wall. Look To The Right At The Sunny Living/Office Rm. Continue To The Elegant Espresso Maplewood Kitchen With Top Appliances Including 2 Ovens. Enjoy Meals In The Large Breakfast Area And Look Out At The Beautiful Backyard. Watch Tv And Entertain Guests In The Family Room, Complemented With A Stone Wall And Gas Fireplace. Step Up To The Upper Floor To Explore 4 Stunning Bdrms. Spacious Primary Rm With Upgraded Spa-Like 5 Pc Ensuite Bath. Second Primary-Like Bdrm With Vaulted Ceilings And 2 More Bright Rms. Another Upgraded 3 Pc Public Bath Rm And A Modern Laundry Room. Fully Finished And Upgraded Basement Apartment (Potential Separate Entrance). Offering Additional Modern Kitchen, Appliances, Ample Living/Rec Area, Large 3 Pc Bath Rm And Queen-Bed Size Bdrm With Two Storage Spaces. Very Carefully Chosen Engineered Hardwood And Smart Lutron Lighting Throughout Main And Upper Floor. Only 5 Min Drive To Hwy 401, Milton Go, Anchor Stores. More To See.
Upcoming Open Houses
Property Details
Interior
Features
Main Floor
Breakfast Room
4.11 x 2.74Bathroom
2-Piece
Kitchen
2.90 x 3.05Pantry
Living Room
3.56 x 3.10bay window / hardwood floor
Exterior
Features
Parking
Garage spaces 2
Garage type -
Other parking spaces 4
Total parking spaces 6
Property History
 40
40 46
46Get up to 1% cashback when you buy your dream home with Wahi Cashback

A new way to buy a home that puts cash back in your pocket.
- Our in-house Realtors do more deals and bring that negotiating power into your corner
- We leverage technology to get you more insights, move faster and simplify the process
- Our digital business model means we pass the savings onto you, with up to 1% cashback on the purchase of your home

