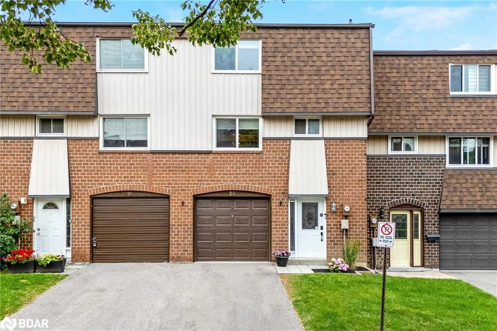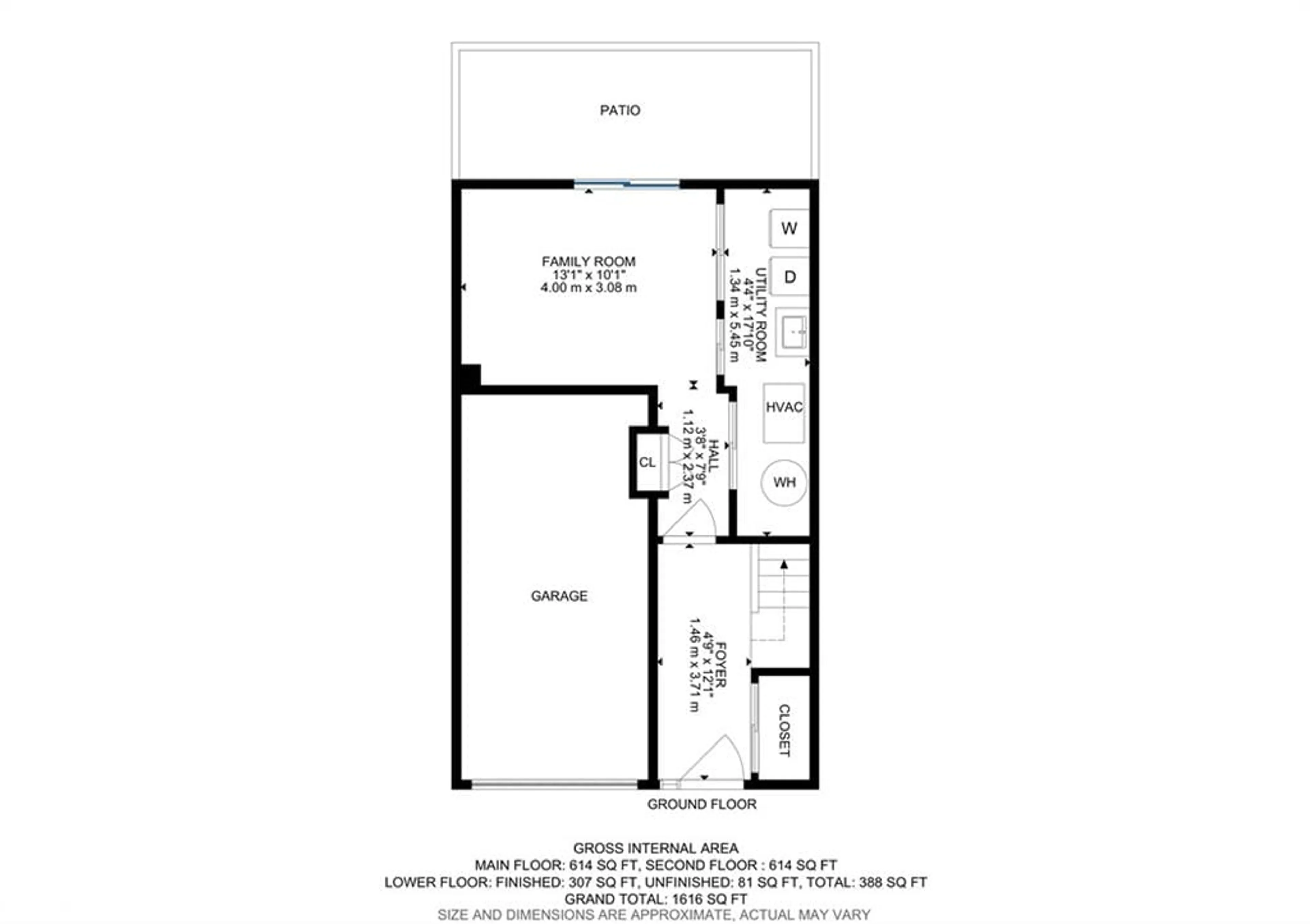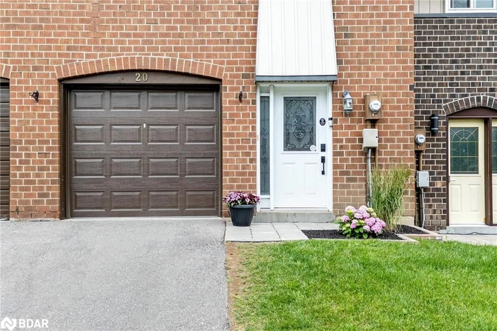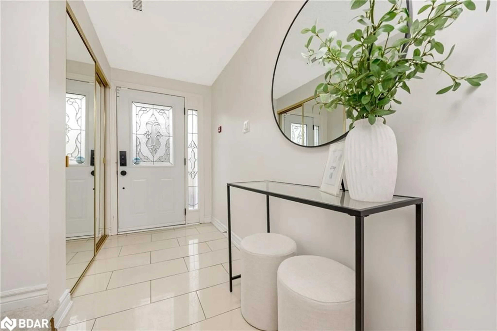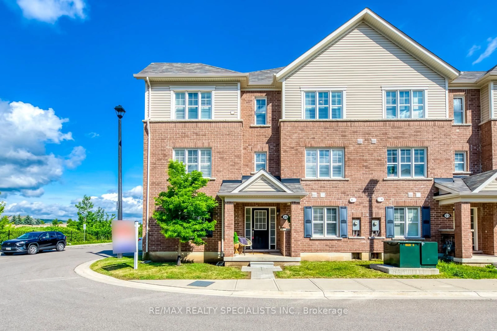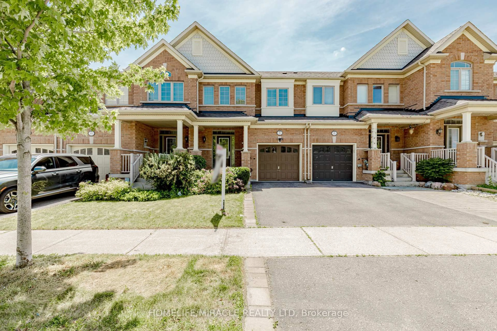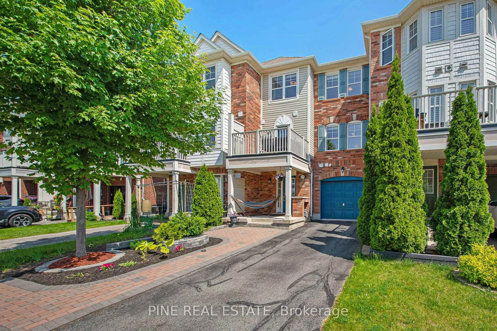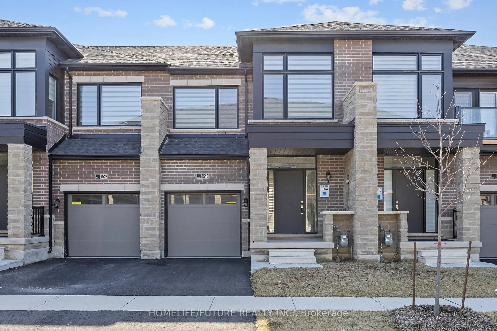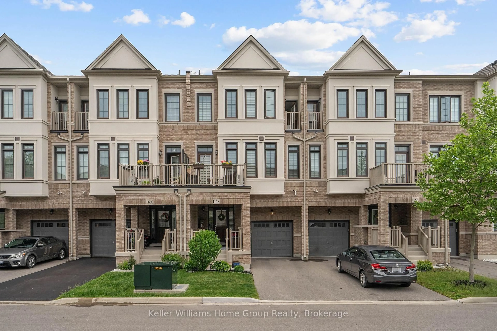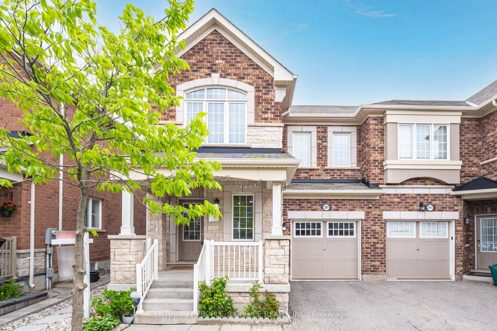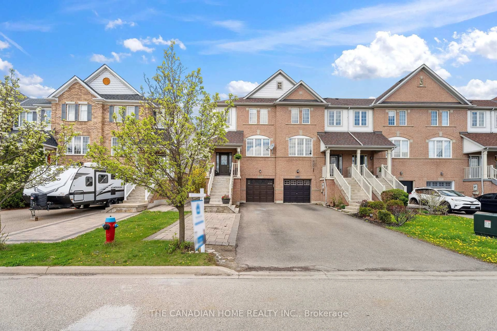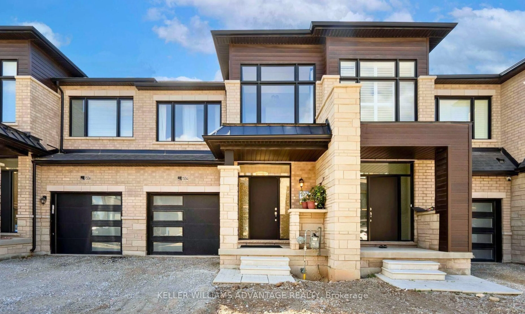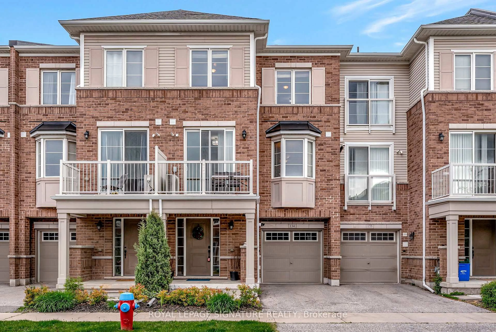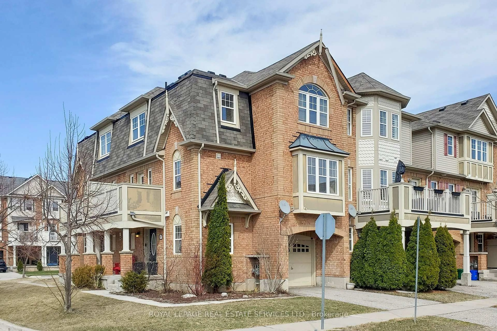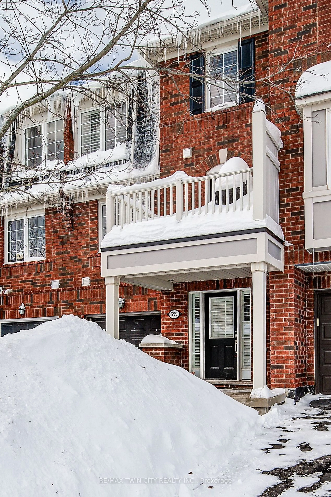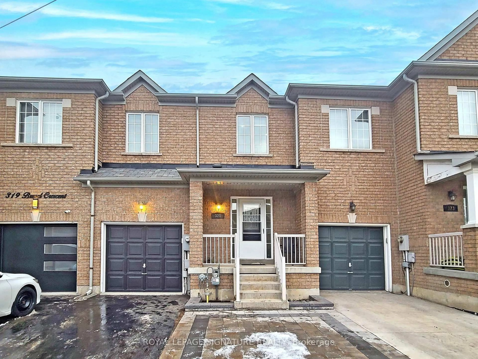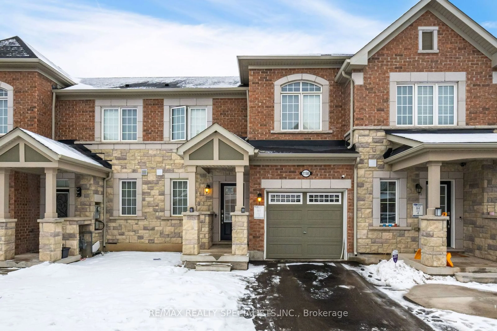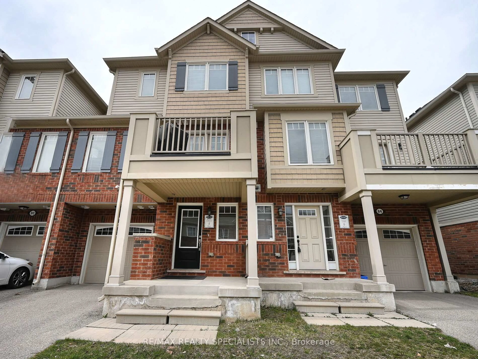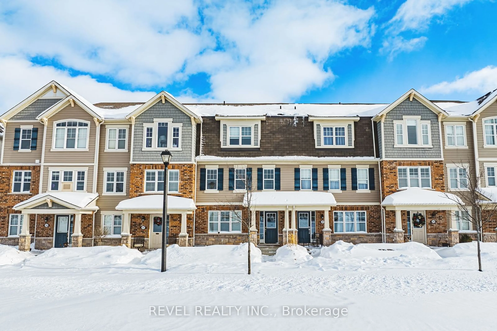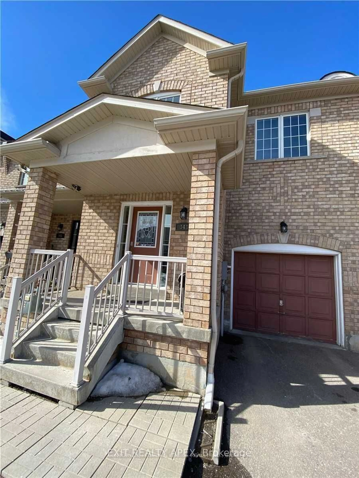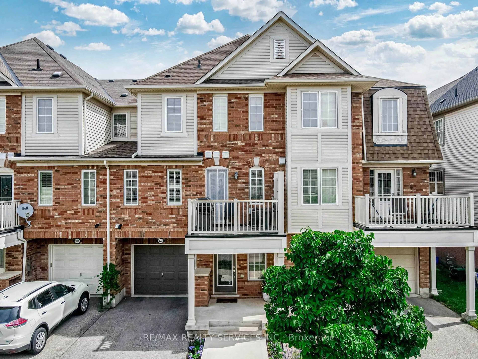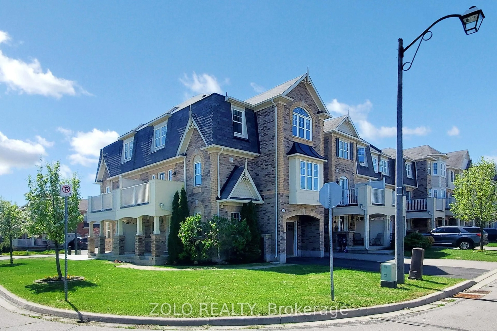318 Laurier Ave, Milton, Ontario L9T 3M9
Contact us about this property
Highlights
Estimated valueThis is the price Wahi expects this property to sell for.
The calculation is powered by our Instant Home Value Estimate, which uses current market and property price trends to estimate your home’s value with a 90% accuracy rate.Not available
Price/Sqft$461/sqft
Monthly cost
Open Calculator

Curious about what homes are selling for in this area?
Get a report on comparable homes with helpful insights and trends.
*Based on last 30 days
Description
Welcome to your new home in Milton’s Bronte Meadows neighbourhood! This is the complex you want to be in! This 3+1 bedroom townhome is perfect for families, first-time buyers, or anyone looking to simplify life. It’s part of a small, well-run, family-friendly complex filled w/ mature trees, a strong sense of community, & a peaceful, private atmosphere. Inside, this home feels bright, warm, & welcoming, w/ lots of updates you’ll love. The main floor has a beautiful custom kitchen, a spacious living & dining room, & a big window that looks out over the backyard. The kitchen is modern & stylish, w/ lots of storage and counter space. It has tall upper cabinets, under-mount lighting, a lovely backsplash, & a breakfast bar that opens to the living and dining room, great for cooking while chatting with family or friends! There’s also a convenient powder room on this floor, tucked away for extra privacy. Upstairs, you’ll find three good-sized bedrooms & a full bathroom, all painted in soft, neutral colours. On the ground level, there’s a good sized front entrance, & a sliding door walk-out to your private fenced-in backyard, a great extension of the living space in warmer months. This lower level could be a fourth bedroom, home office, playroom, or recreation room, whatever suits your lifestyle best. Condo fees include: Water, Lawn Care (including owners' front & back yards), Snow Removal from Common Areas, & Visitor Parking. The location is amazing! You’re just steps away from schools, parks, shops, restaurants, and beautiful trails. Bronte Meadows Park is right around the corner w/ soccer fields, a splash pad, tennis courts, and more! There’s also a great community centre nearby w/ a pool, skating rinks, and a walking track. For commuters, getting around is easy w/ quick access to highways and public transit. This home has it all...space, comfort, privacy, and a warm community feel. Don’t miss this rare chance to live in such a welcoming and wonderful place!
Upcoming Open House
Property Details
Interior
Features
Second Floor
Dining Room
3.38 x 2.41carpet free / crown moulding / vinyl flooring
Kitchen
3.23 x 3.76crown moulding / double vanity / tile floors
Living Room
5.51 x 3.07carpet free / open concept / vinyl flooring
Bathroom
2.16 x 1.472-piece / tile floors
Exterior
Features
Parking
Garage spaces 1
Garage type -
Other parking spaces 1
Total parking spaces 2
Property History
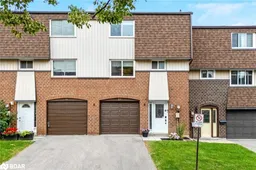 38
38