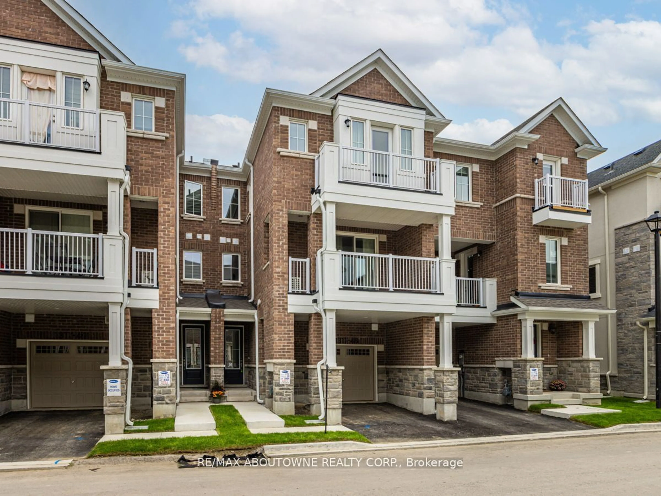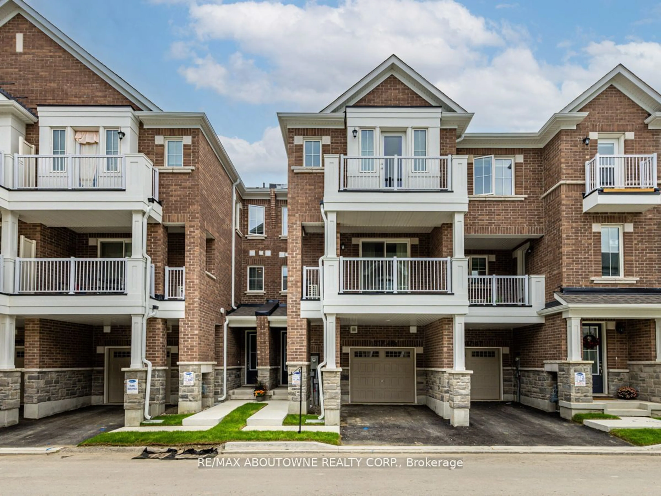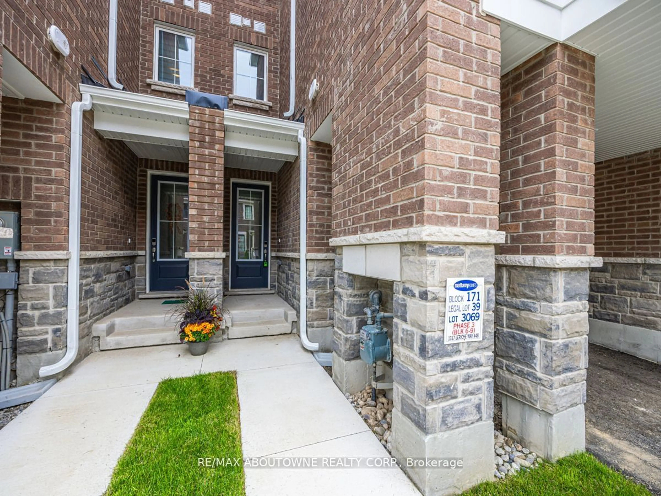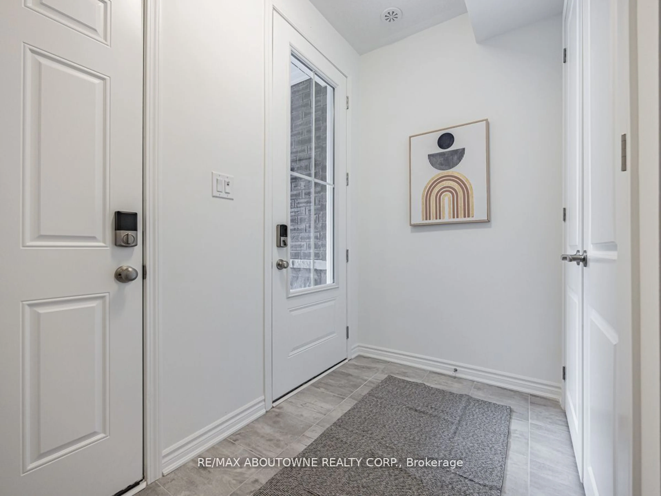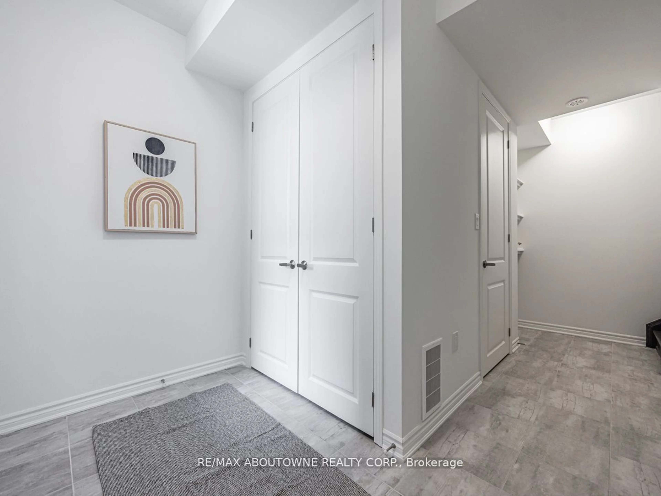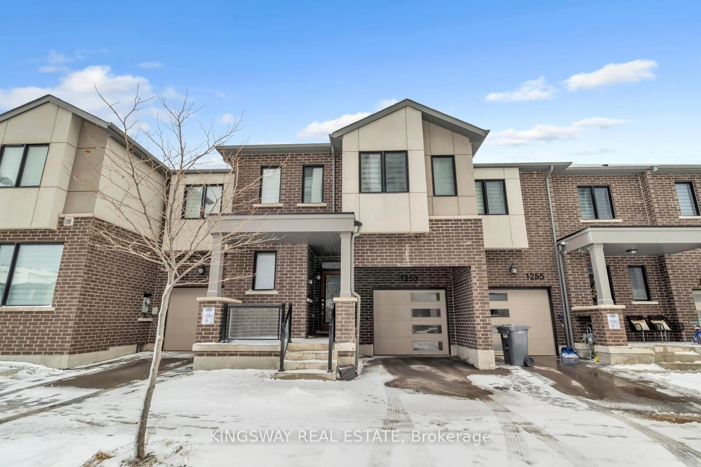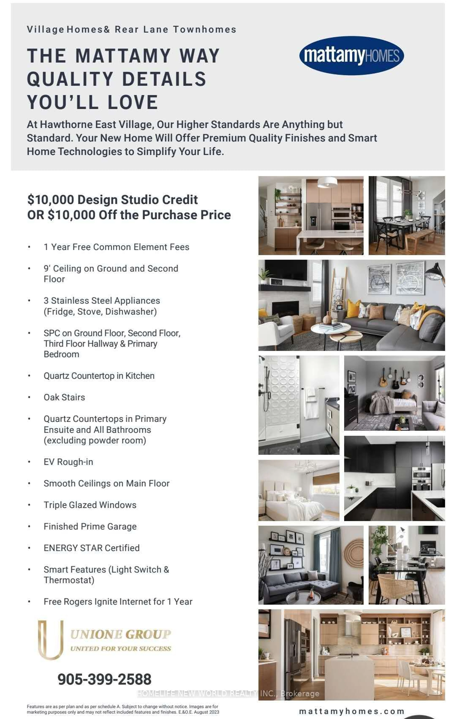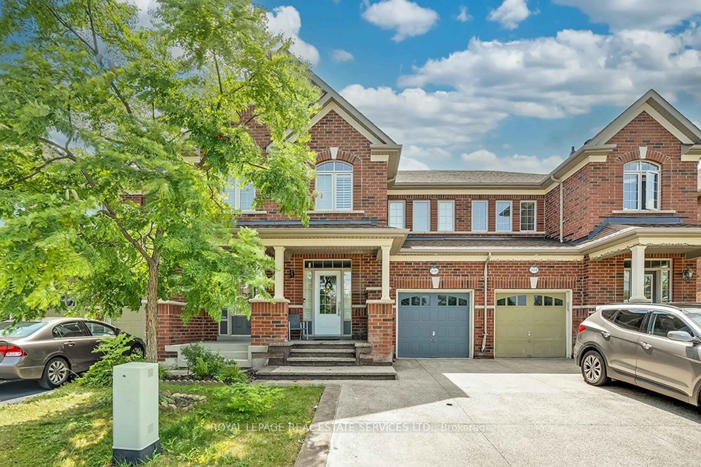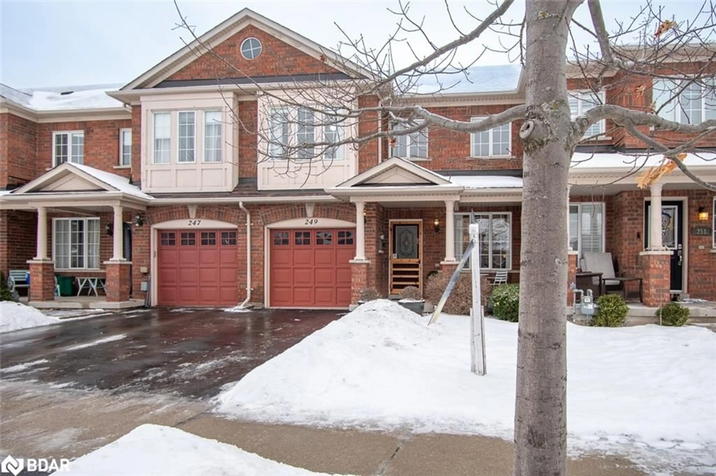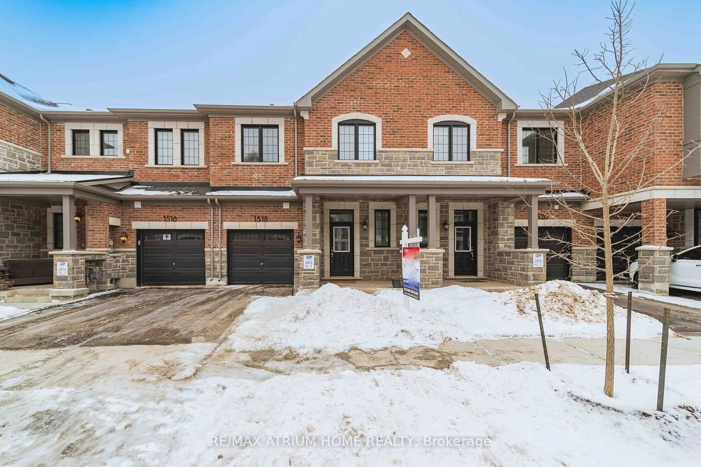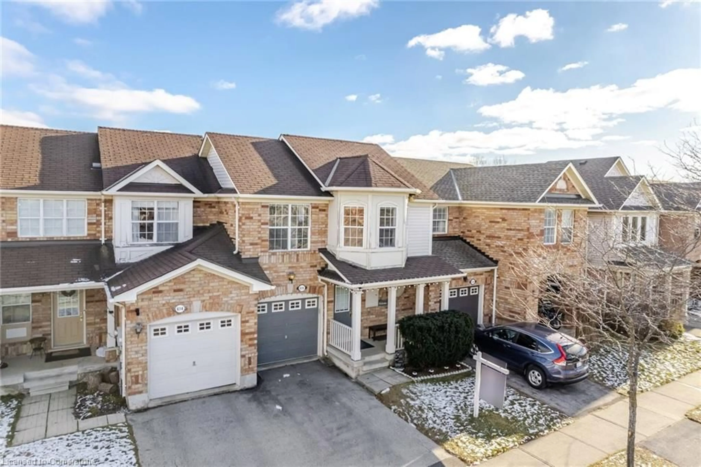1317 Leriche Way #48, Milton, Ontario L9E 0H5
Contact us about this property
Highlights
Estimated ValueThis is the price Wahi expects this property to sell for.
The calculation is powered by our Instant Home Value Estimate, which uses current market and property price trends to estimate your home’s value with a 90% accuracy rate.Not available
Price/Sqft$685/sqft
Est. Mortgage$3,732/mo
Tax Amount (2024)-
Days On Market44 days
Description
This brand-new, three-bedroom townhouse built by Mattamy Homes is an ideal blend of modern living and convenience. Here are its standout features:Three Stories: Offers ample living space and separate areas for privacy and relaxation.1,334 Square Feet: Efficiently designed layout maximizing functionality and comfort.Oversized Garage: Provides extra storage and parking space, accommodating larger vehicles or equipment.Close to Transportation: Conveniently located for easy access to public transport and major roads. Durable and stylish flooring throughout, combining aesthetics with practicality.Primary Bedroom with Ensuite Bathroom: The upper level features a spacious primary suite with its own bathroom for added privacy.Three-Piece Bath on the Upper Level: Perfectly designed for convenience and accessibility for guests or family members.Half Bath on Main Floor: Enhances convenience for residents and guests alike without needing to go upstairs.Main Floor Laundry: Adds ease to daily chores, making laundry day simpler and more efficient.Super Convenient Neighborhood: Located in a vibrant community with easy access to amenities, shops, and parks.Low Maintenance Home: Designed for easy upkeep, allowing you to spend more time enjoying your home and less time on maintenance tasks.This townhouse is perfect for those seeking a modern lifestyle in a well-connected neighborhood while enjoying the benefits of a low-maintenance living environment.
Property Details
Interior
Features
2nd Floor
Dining
3.35 x 1.00Living
4.57 x 3.35W/O To Balcony
Kitchen
2.74 x 3.60Stainless Steel Appl / Quartz Counter
Exterior
Features
Parking
Garage spaces 1
Garage type Built-In
Other parking spaces 1
Total parking spaces 2
Property History
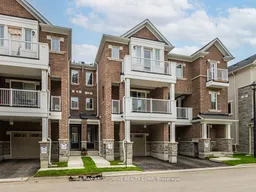 33
33Get up to 1% cashback when you buy your dream home with Wahi Cashback

A new way to buy a home that puts cash back in your pocket.
- Our in-house Realtors do more deals and bring that negotiating power into your corner
- We leverage technology to get you more insights, move faster and simplify the process
- Our digital business model means we pass the savings onto you, with up to 1% cashback on the purchase of your home
