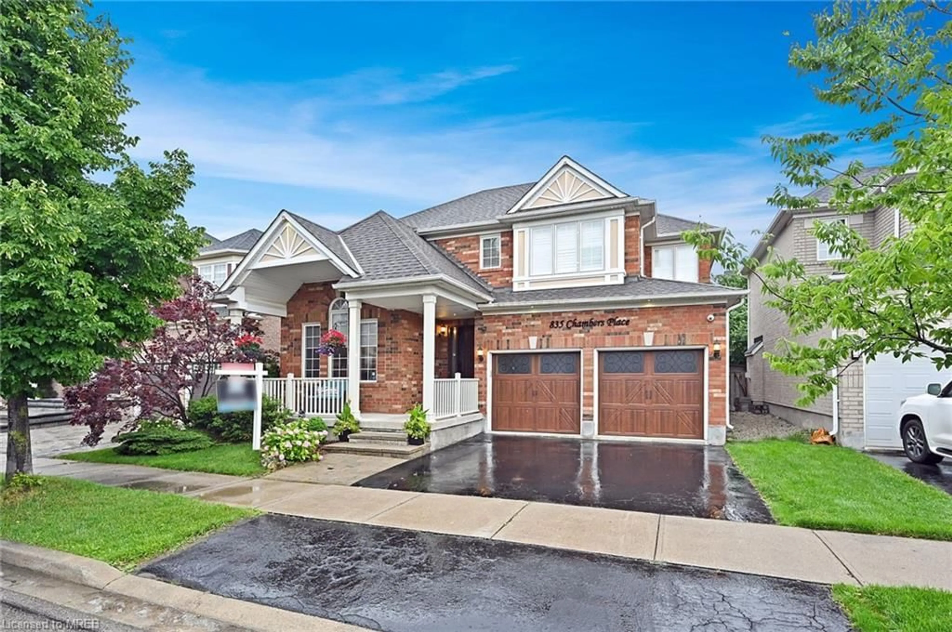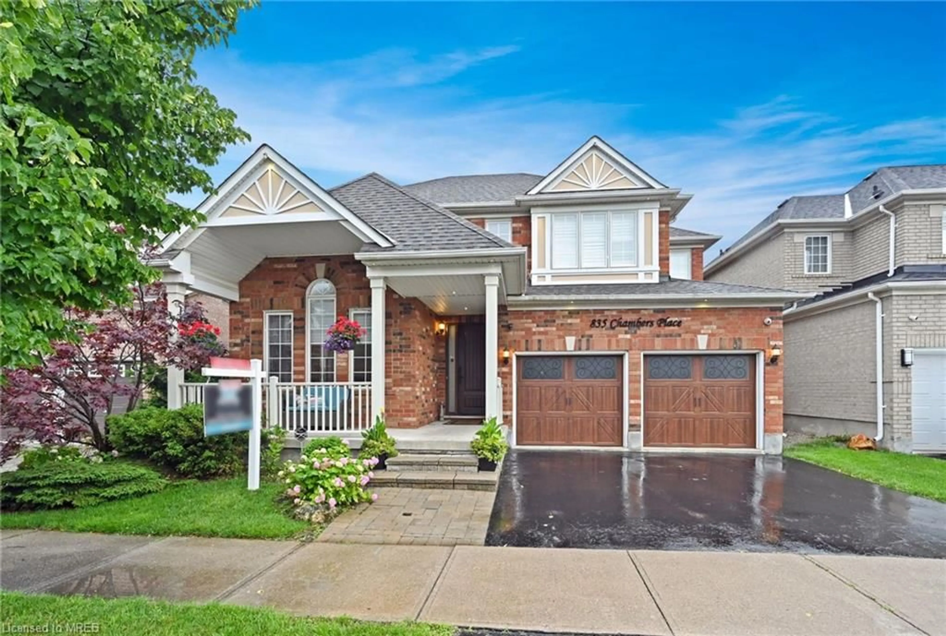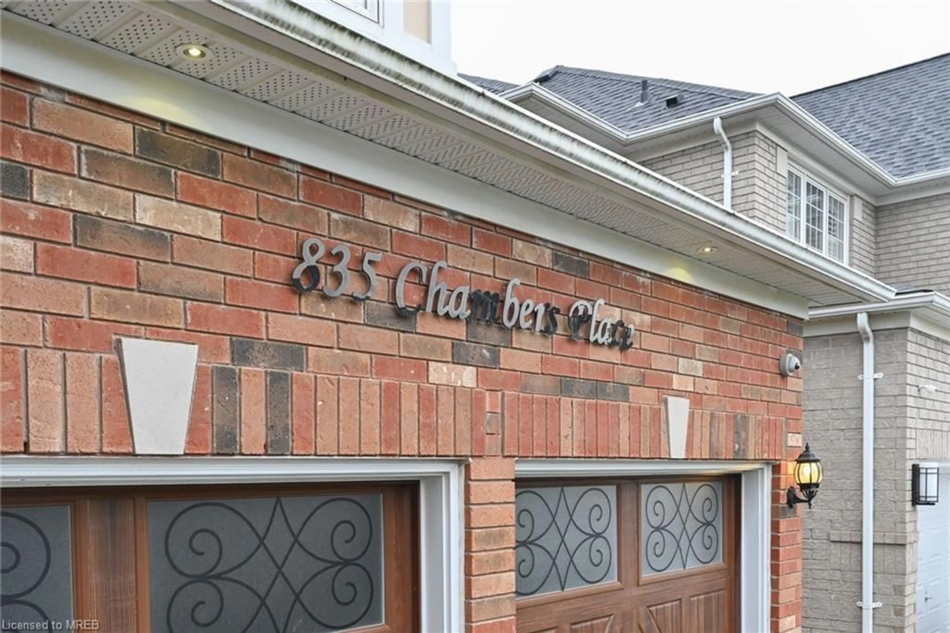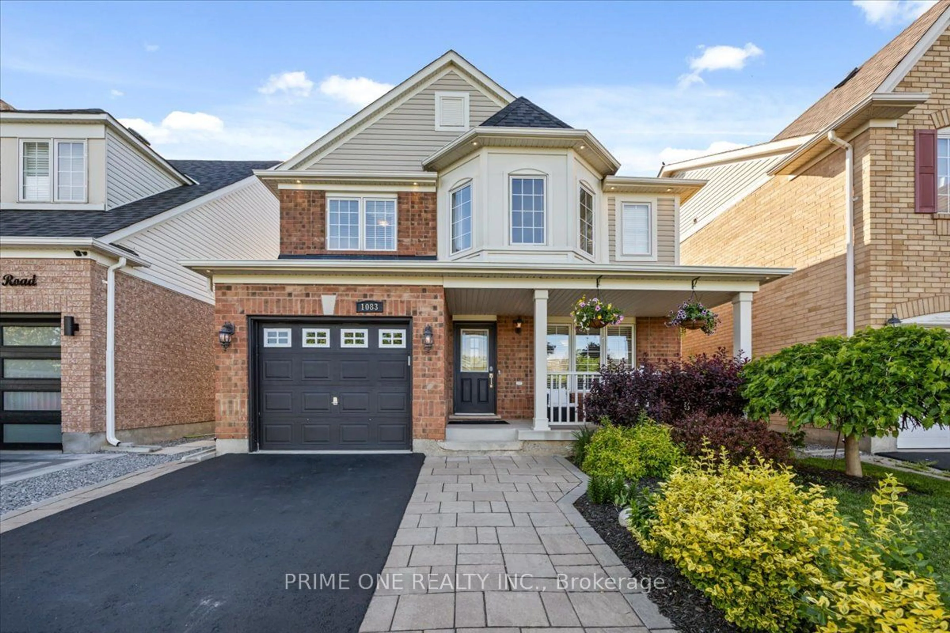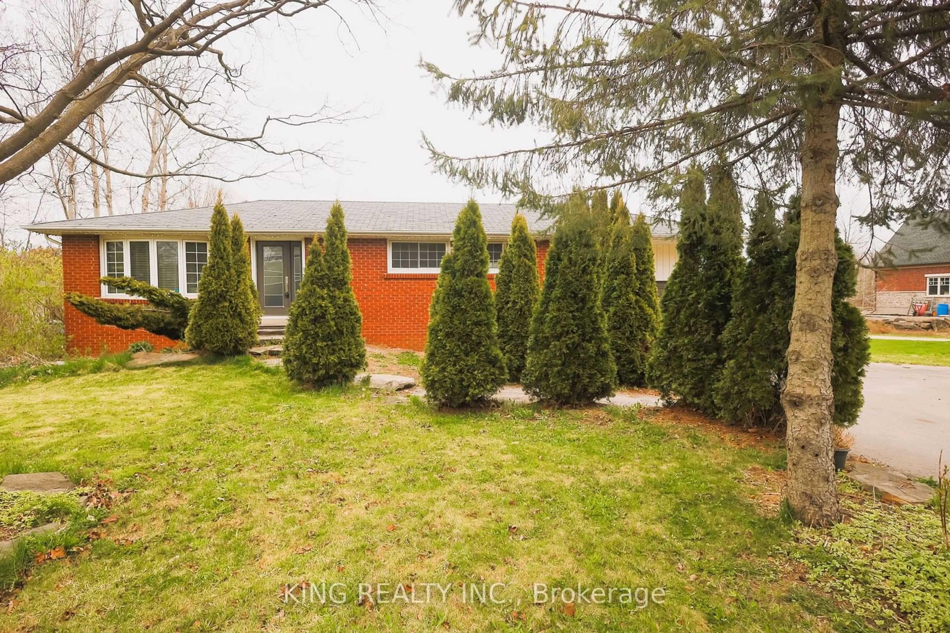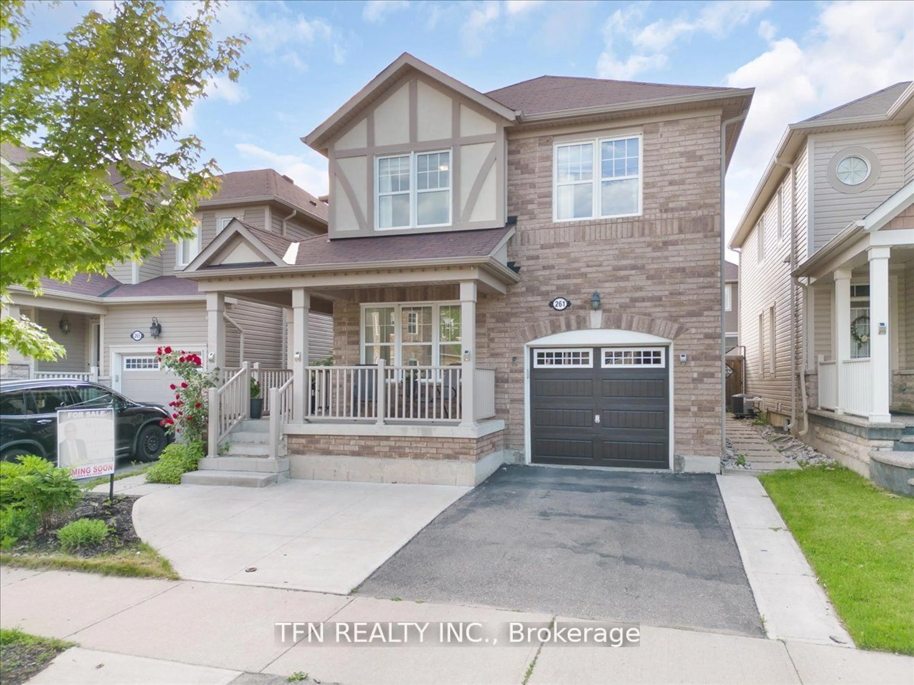835 Chambers Pl, Milton, Ontario L9T 6A5
Contact us about this property
Highlights
Estimated ValueThis is the price Wahi expects this property to sell for.
The calculation is powered by our Instant Home Value Estimate, which uses current market and property price trends to estimate your home’s value with a 90% accuracy rate.$1,281,000*
Price/Sqft$626/sqft
Days On Market17 days
Est. Mortgage$6,334/mth
Tax Amount (2024)$4,986/yr
Description
Discover the epitome of luxury and comfort in this stunning 4-bedroom, 3-bathroom detached home located in the sought-after Beaty neighborhood. Built in 2003, this home features a thoughtfully designed layout perfect for growing families. Renovated with over $100,000 spent on upgrades, the property boasts hardwood floors, a modernized kitchen, a gas furnace, central air conditioning, fresh paint, upgraded exterior lighting, a comprehensive security system, a custom sauna, California shutters, rich wood front door, and matching garage doors with wrought iron. The attached 2-car garage and meticulously landscaped yard enhance the home's appeal, providing a serene and inviting atmosphere from the private front porch through to the finished backyard. Situated in a vibrant, multicultural community, you'll enjoy easy access to parks, top-rated schools, and bustling shopping centers. This neighborhood is ideal for active families, offering a plethora of recreational activities and fostering a strong sense of community. This is the perfect family home in a neighbourhood full of growing and established families, relax on your own while the kids play in the fully finished basement, there's even a 5th extra bedroom for the in-laws or that teenager looking for just a little extra privacy. Experience upscale living in a home that seamlessly blends elegance and convenience. Don't miss the chance to make this exceptional property your own!
Property Details
Interior
Features
Main Floor
Family Room
4.88 x 3.96Breakfast Room
3.25 x 3.05Living Room/Dining Room
3.56 x 6.10Kitchen
3.05 x 3.96Exterior
Features
Parking
Garage spaces 2
Garage type -
Other parking spaces 2
Total parking spaces 4
Property History
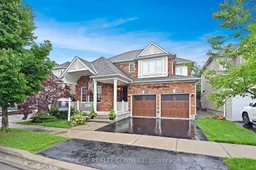 32
32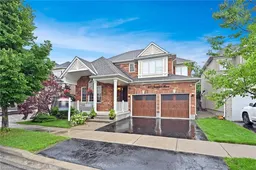 20
20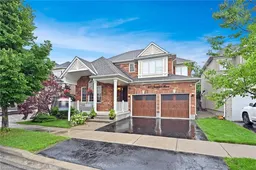 32
32Get up to 1% cashback when you buy your dream home with Wahi Cashback

A new way to buy a home that puts cash back in your pocket.
- Our in-house Realtors do more deals and bring that negotiating power into your corner
- We leverage technology to get you more insights, move faster and simplify the process
- Our digital business model means we pass the savings onto you, with up to 1% cashback on the purchase of your home
