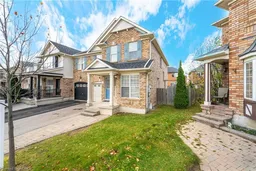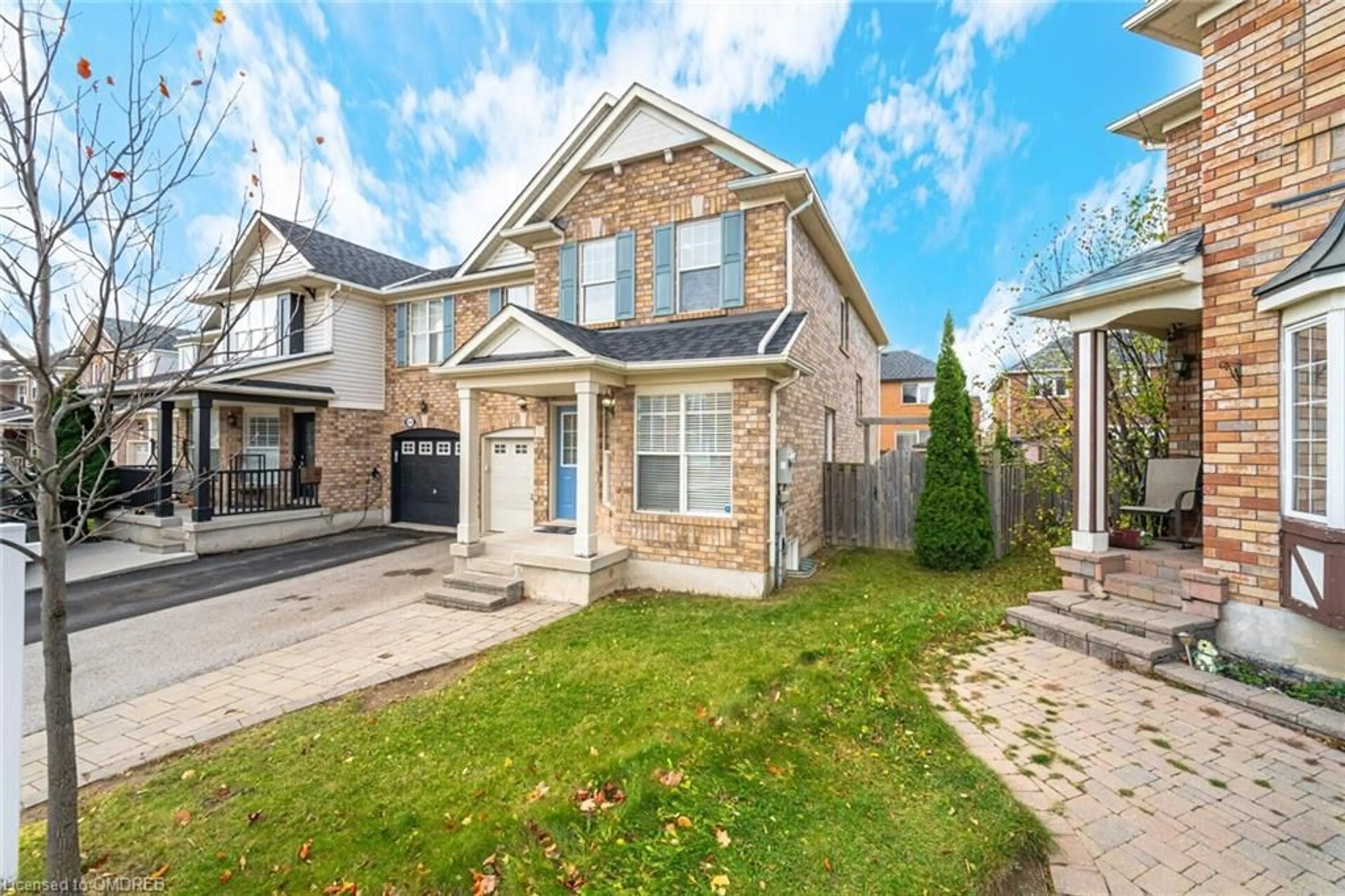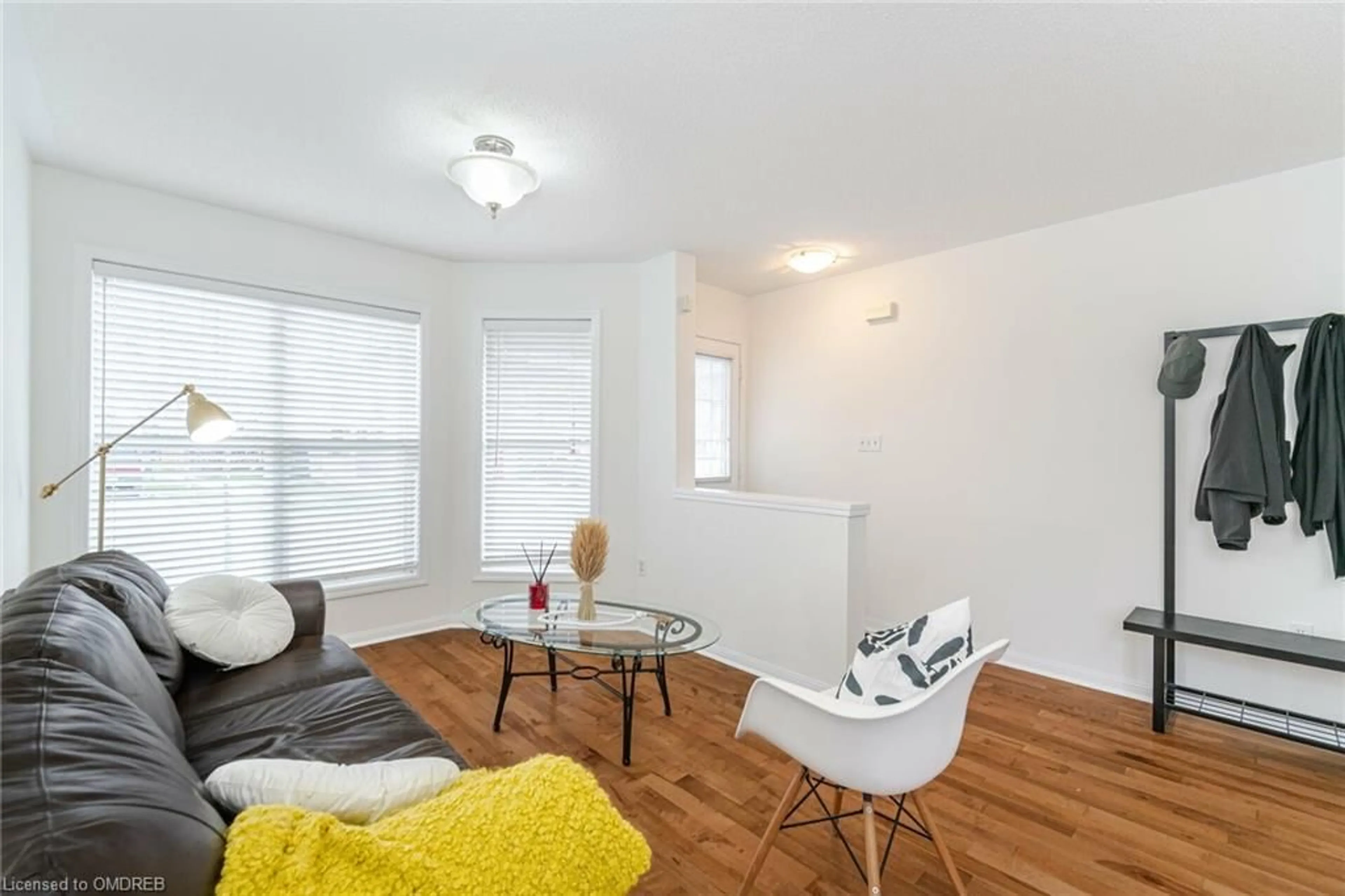832 Shephard Pl, Milton, Ontario L9T 6L8
Contact us about this property
Highlights
Estimated ValueThis is the price Wahi expects this property to sell for.
The calculation is powered by our Instant Home Value Estimate, which uses current market and property price trends to estimate your home’s value with a 90% accuracy rate.Not available
Price/Sqft$514/sqft
Est. Mortgage$4,294/mo
Tax Amount (2024)$3,035/yr
Days On Market1 day
Description
This home is truly move-in ready and waiting for you to enjoy! Situated on a quiet cul-de-sac in the desirable Beaty neighborhood of Milton, it offers peace and privacy with minimal traffic. The location also provides quick and easy access to major routes, making your daily commute a breeze. Inside, you'll find a bright and airy atmosphere, thanks to an abundance of natural light that fills every room. The home is entirely carpet-free, featuring stunning, easy-to-maintain flooring throughout. Convenience is key, with a laundry room conveniently located on the second floor to streamline everyday tasks. The professionally finished basement adds valuable living space, complete with an additional 3-piece bathroom. Whether you need a home office, gym, or recreation room, this flexible space offers endless possibilities to suit your lifestyle. The generously sized backyard is uniquely designed in a premium cake shape, creating an ideal setting for relaxing afternoons or hosting BBQs with family and friends. It's a perfect outdoor oasis to enjoy all year round. Experience comfort and peace of mind with numerous updates, including a new furnace and air conditioner (2018), roof (2020), and laundry machines (2022). Move in and enjoy a well-maintained home with modern, worry-free amenities! The property includes a sump pump, which will be replaced prior to the closing date.
Upcoming Open Houses
Property Details
Interior
Features
Main Floor
Living Room
6.12 x 3.89hardwood floor / open concept
Family Room
6.12 x 3.89hardwood floor / open concept
Dining Room
5.05 x 3.66hardwood floor / open concept
Eat-in Kitchen
5.05 x 5.49Tile Floors
Exterior
Features
Parking
Garage spaces 1
Garage type -
Other parking spaces 3
Total parking spaces 4
Property History
 42
42Get up to 1% cashback when you buy your dream home with Wahi Cashback

A new way to buy a home that puts cash back in your pocket.
- Our in-house Realtors do more deals and bring that negotiating power into your corner
- We leverage technology to get you more insights, move faster and simplify the process
- Our digital business model means we pass the savings onto you, with up to 1% cashback on the purchase of your home

