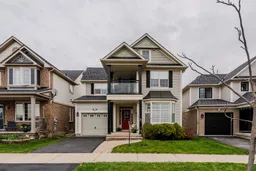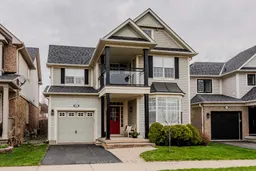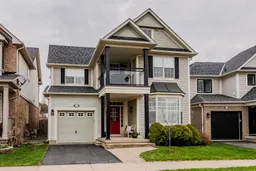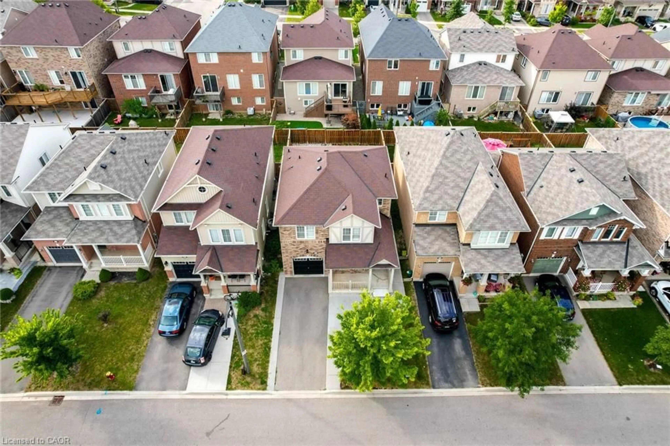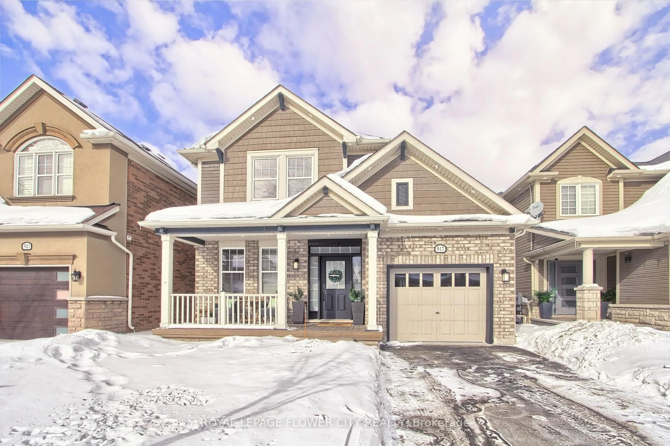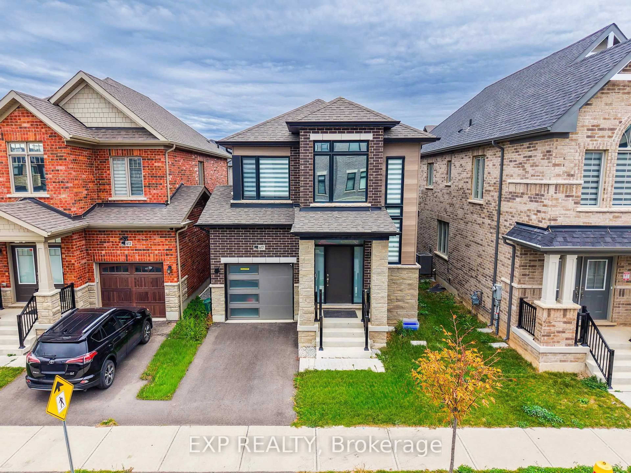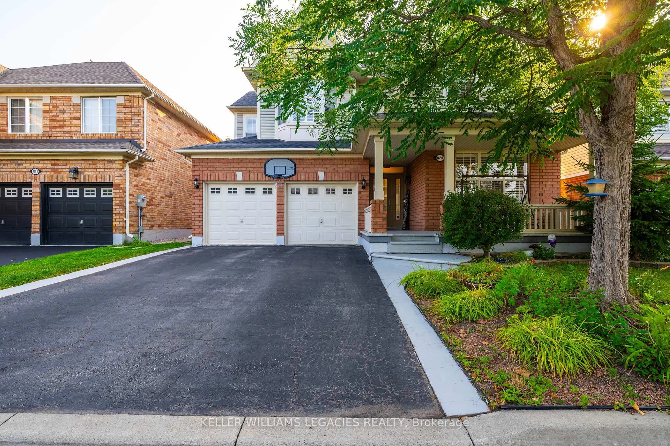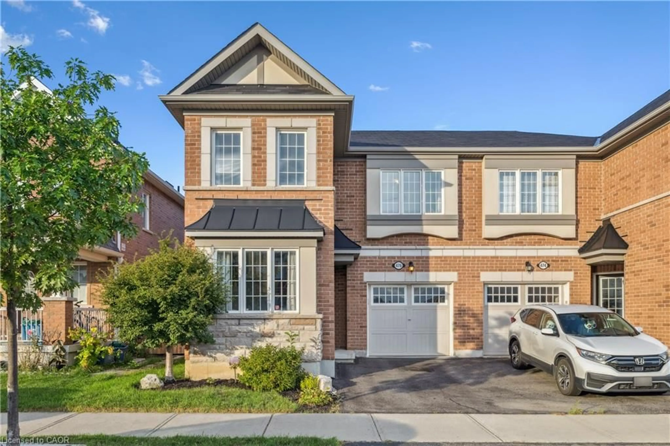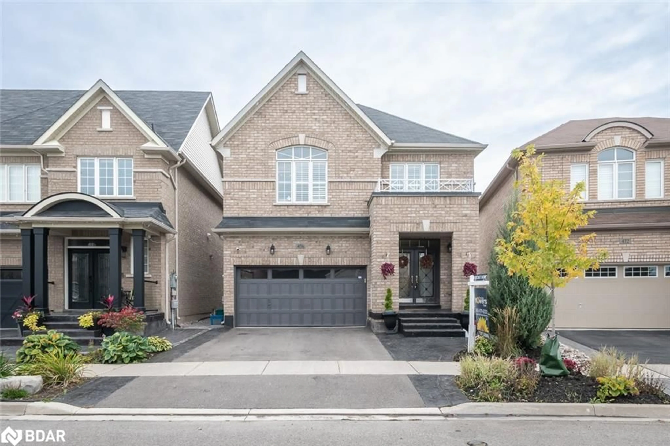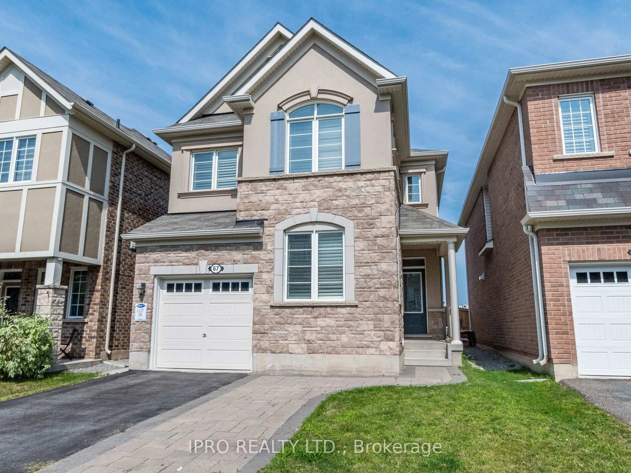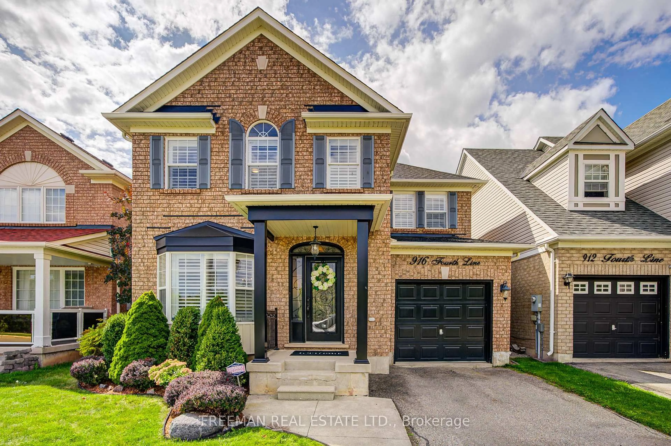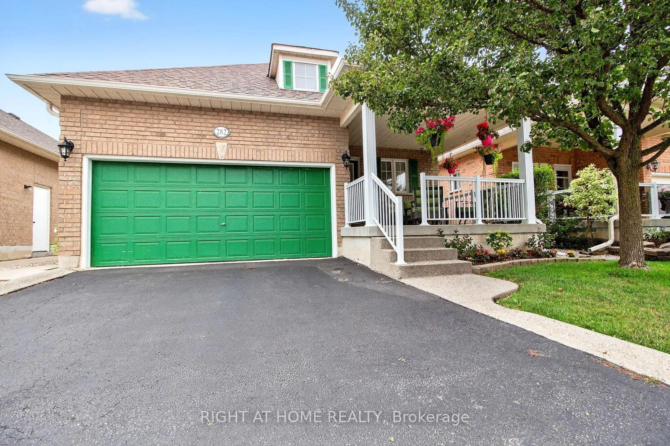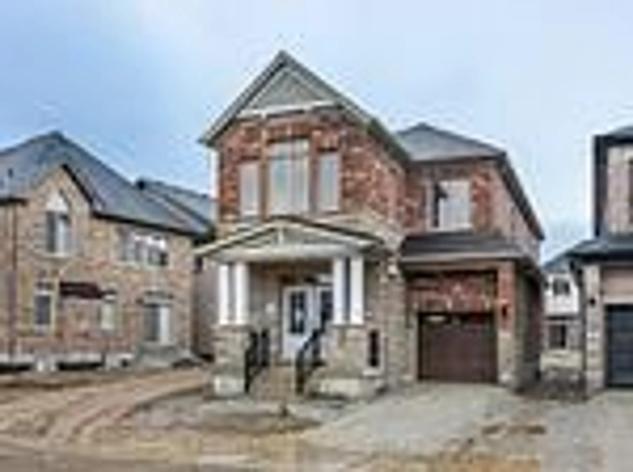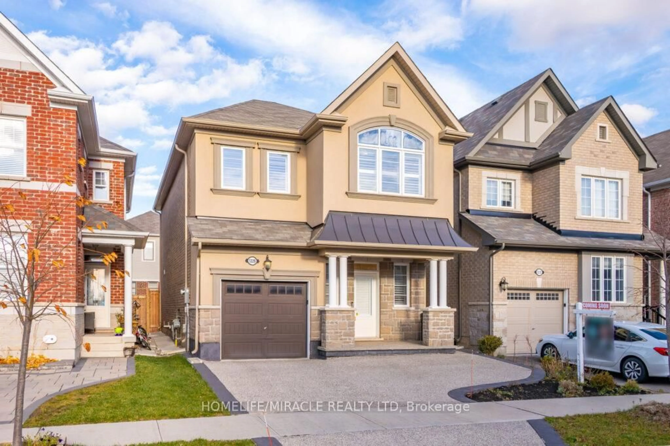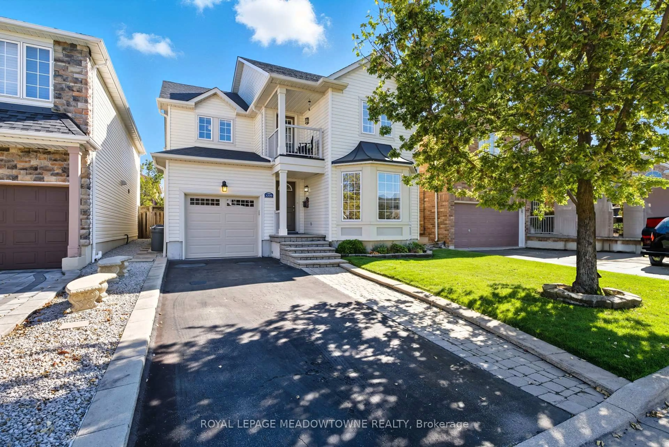Welcome to 809 Trudeau Drive, a beautifully updated 3-bedroom, 2.5-bath detached home in one of East Milton's most desirable neighbourhoods. This thoughtfully designed 2-storey home features 9 ft ceilings on the main level, an amazing layout with both a formal living room and a cozy family room, complete with a custom stone fireplace just off the kitchen. Recent upgrades include quartz countertops and backsplash (2019), porcelain tile flooring in the hallway and kitchen (2020), wood floors upstairs (2022), roof shingles (2018), and a brand new Samsung washer & dryer (2025). Enjoy morning coffee on your covered balcony with serene treetop views, and take advantage of walking trails and parks just steps from your front door. You'll love the friendly, tight-knit community, and the quick 10-minute drive into town offers easy access to cafes, restaurants, and local shops. With a perfect blend of comfort, location, and upgrades, this home is truly a must-see.
Inclusions: Fridge, stove, dishwasher, washer, dryer, mirrors, fixed lighting, blinds and drapery hardware
