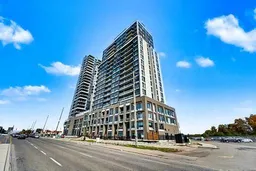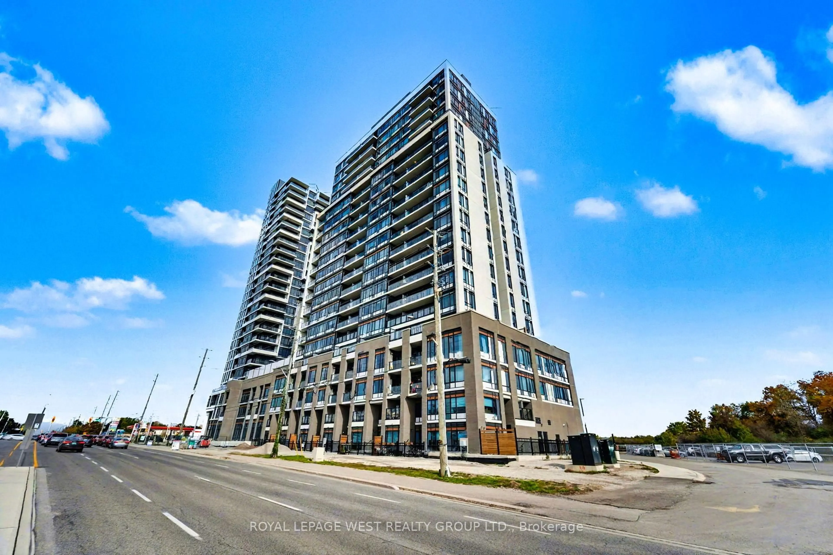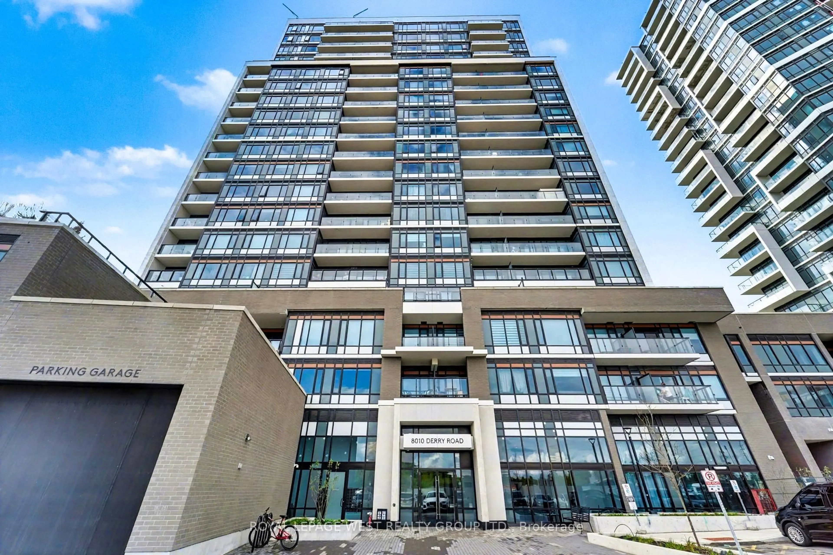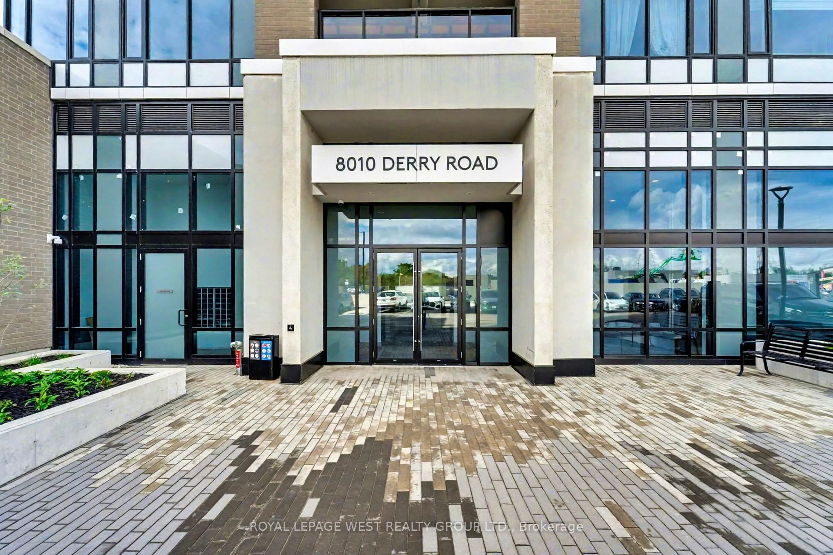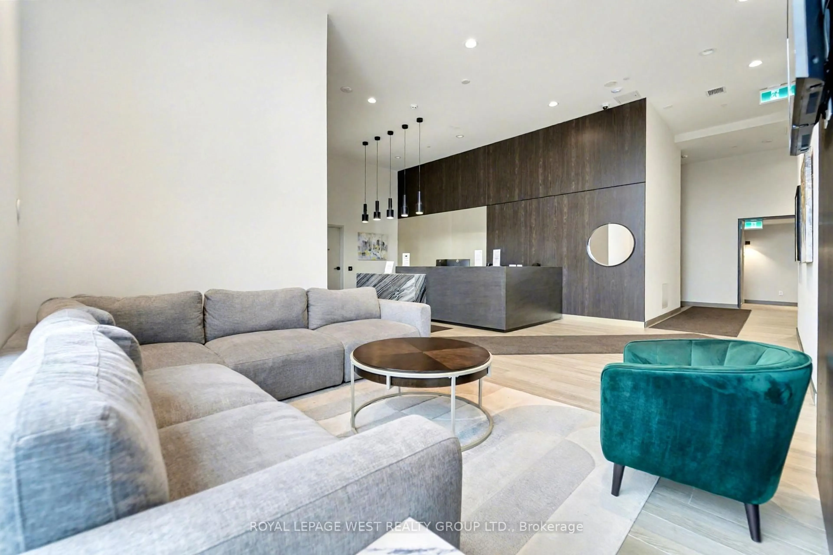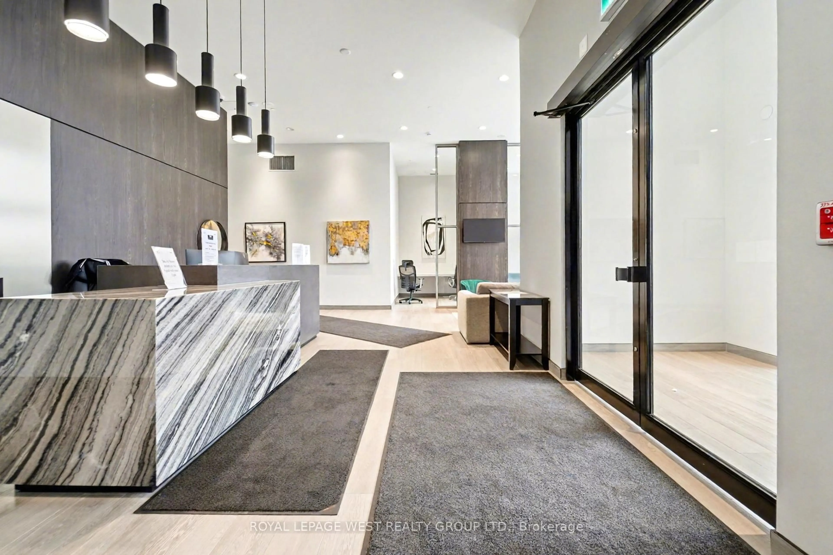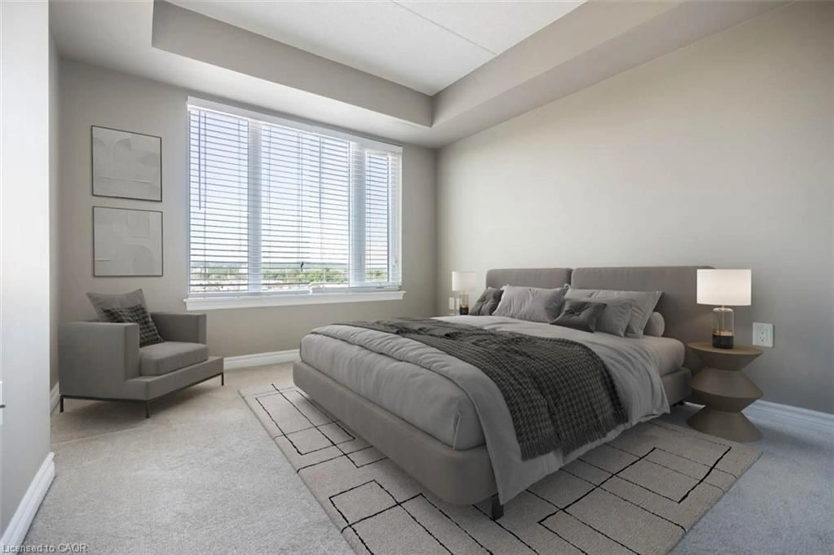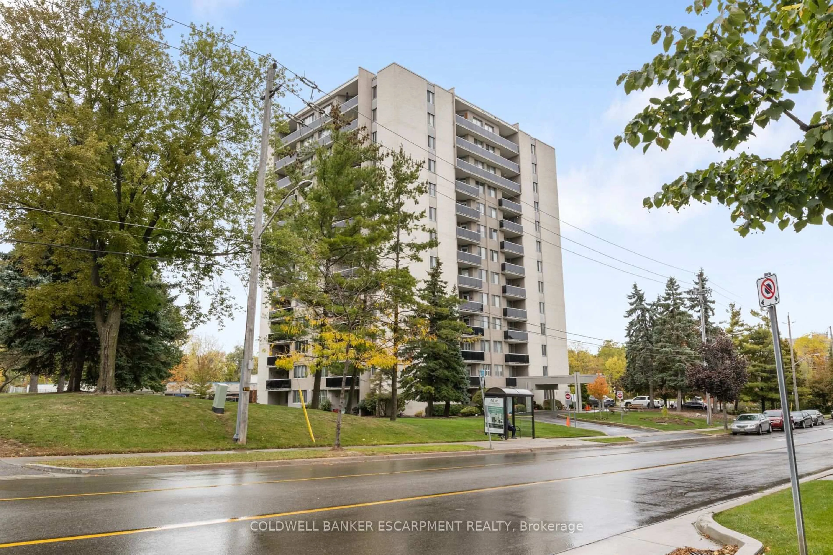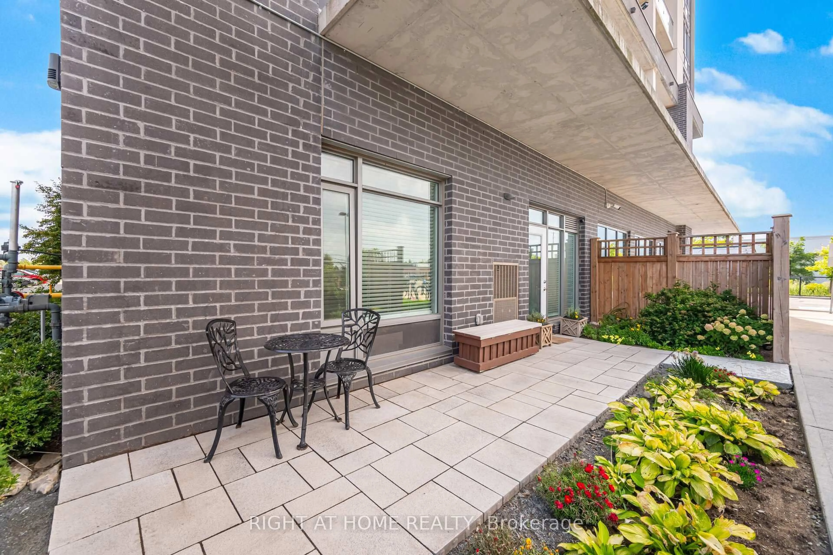8010 Derry Road #705, Milton, Ontario L9T 3L3
Contact us about this property
Highlights
Estimated valueThis is the price Wahi expects this property to sell for.
The calculation is powered by our Instant Home Value Estimate, which uses current market and property price trends to estimate your home’s value with a 90% accuracy rate.Not available
Price/Sqft$1,009/sqft
Monthly cost
Open Calculator
Description
Experience stylish, maintenance-free living in this beautiful one-bedroom suite at the new Connectt Condominiums. This bright and spacious unit features an open-concept layout with large windows that illuminate the suite with natural light and showcase stunning, unobstructed views of the Milton Escarpment, a perfect setting for enjoying beautiful evening sunsets. The modern kitchen features elegant finishes, and stainless steel appliances, including a fridge, stove, dishwasher, microwave, and stackable washer/dryer. Thoughtfully upgraded with Louvered white shutters , a moveable kitchen island, upgraded ceiling and under-cabinet lighting, enhanced bathroom finishes, and custom enhancements throughout. This suite truly stands out! Residents enjoy exceptional amenities including a fitness center, rooftop terrace, outdoor pool, party room, lounge areas, and concierge service. Ideally located for families and commuters, just minutes from various supermarkets, the Milton District Hospital, scenic trails, local schools, and the Milton Go transit, with easy access to major highways.
Property Details
Interior
Features
Exterior
Features
Parking
Garage spaces -
Garage type -
Total parking spaces 1
Condo Details
Inclusions
Property History
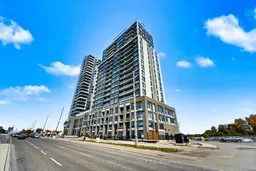 25
25