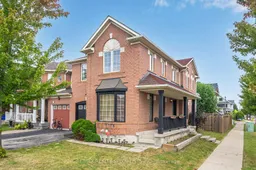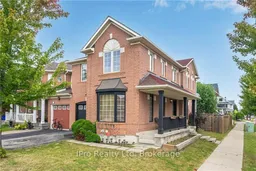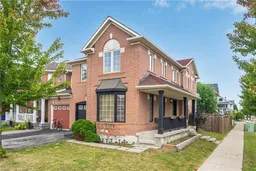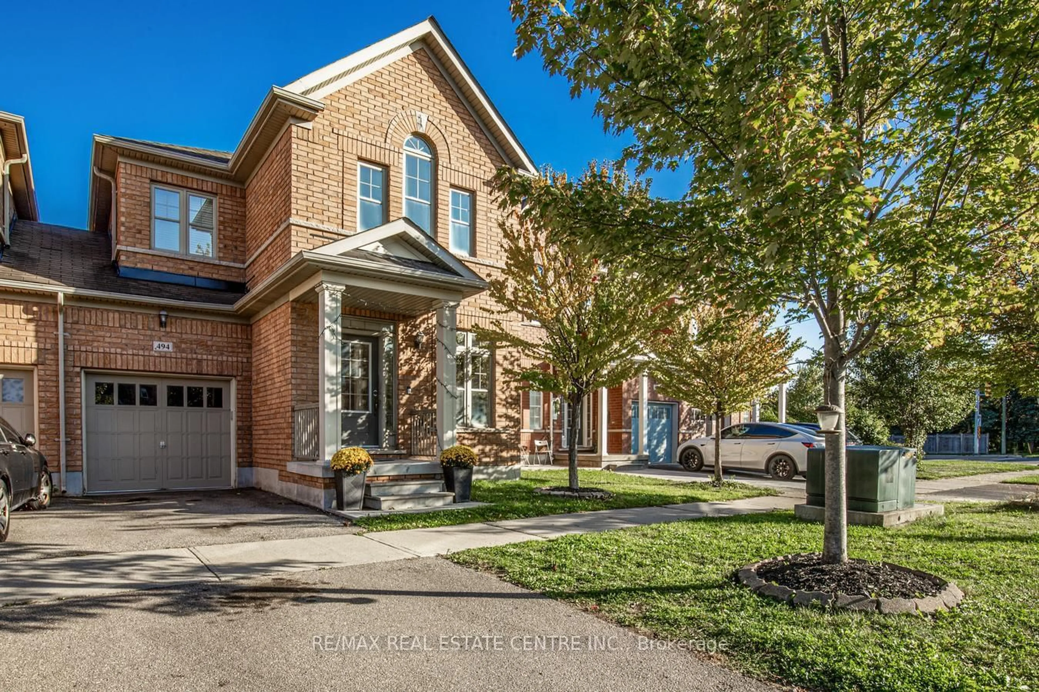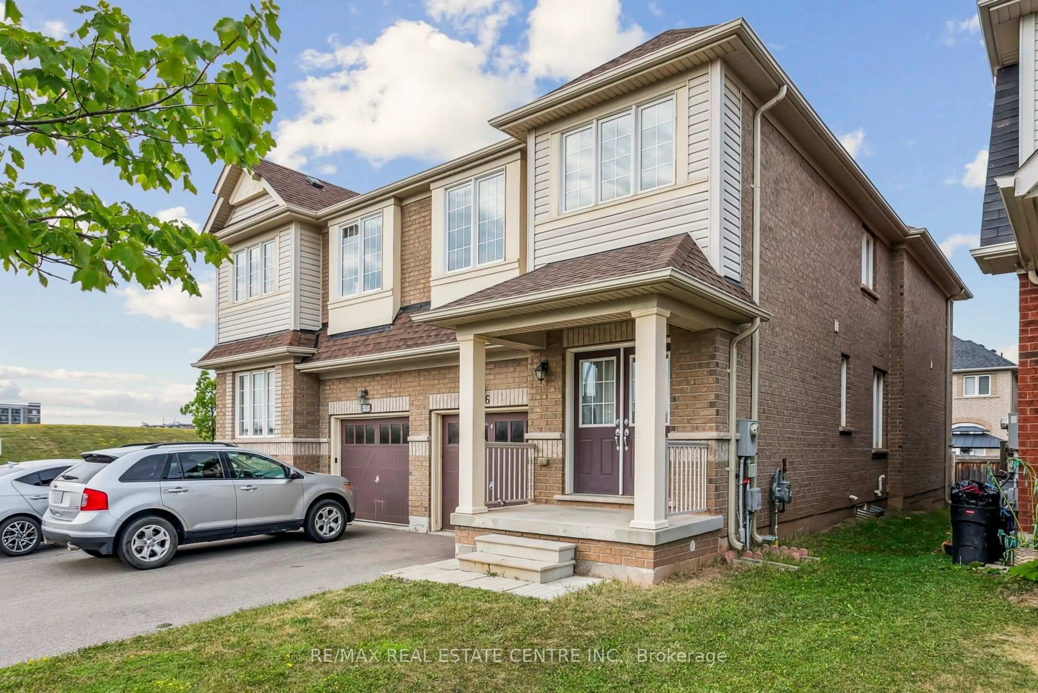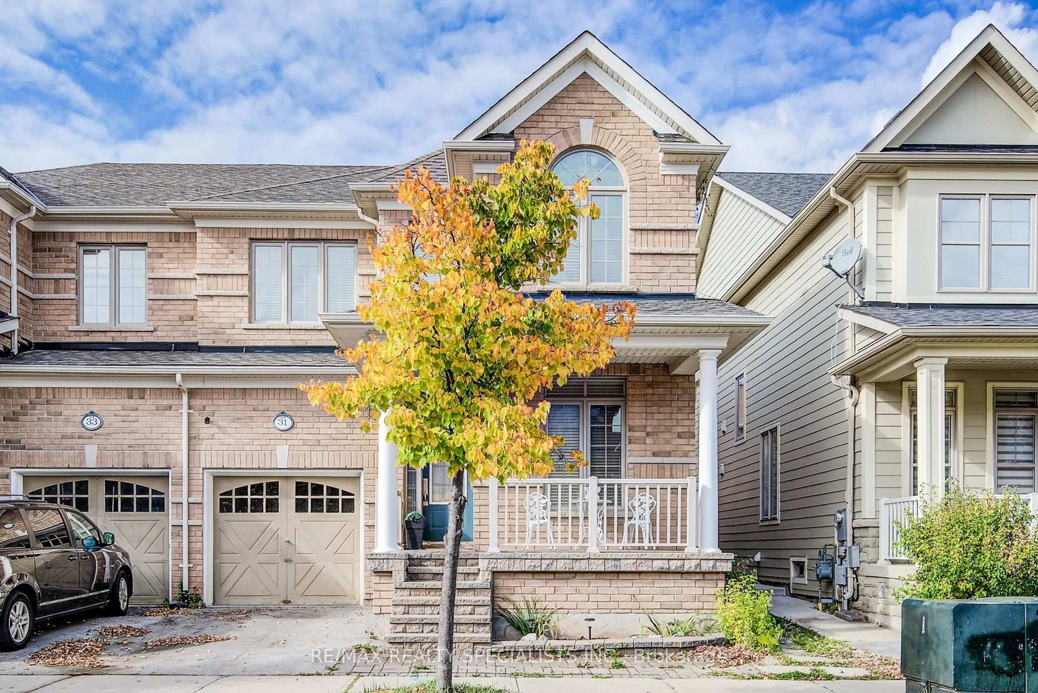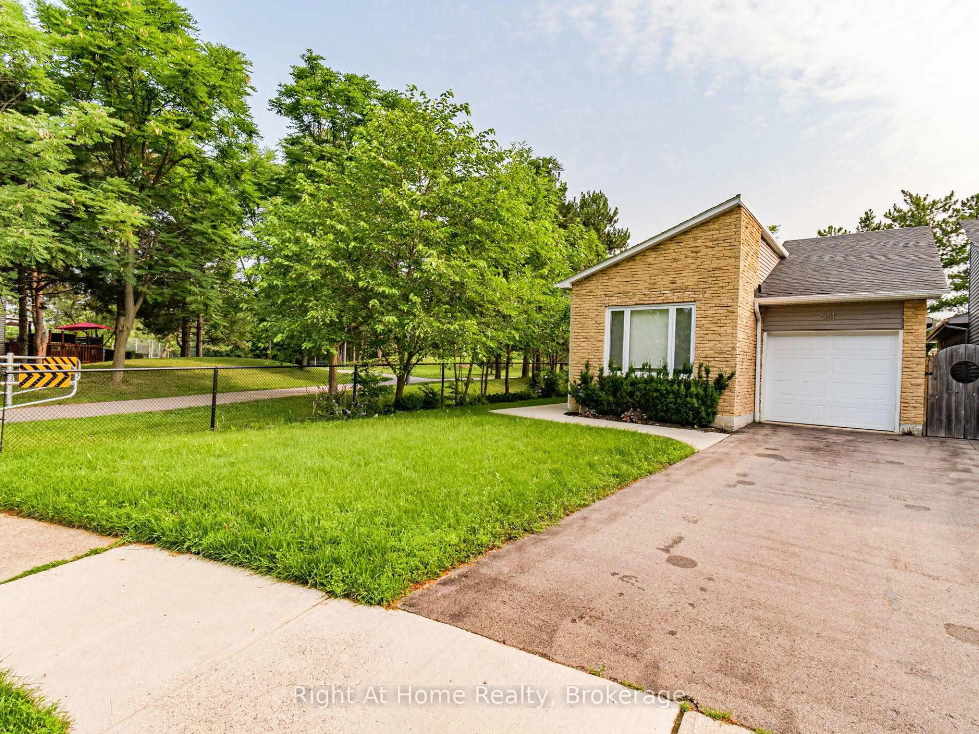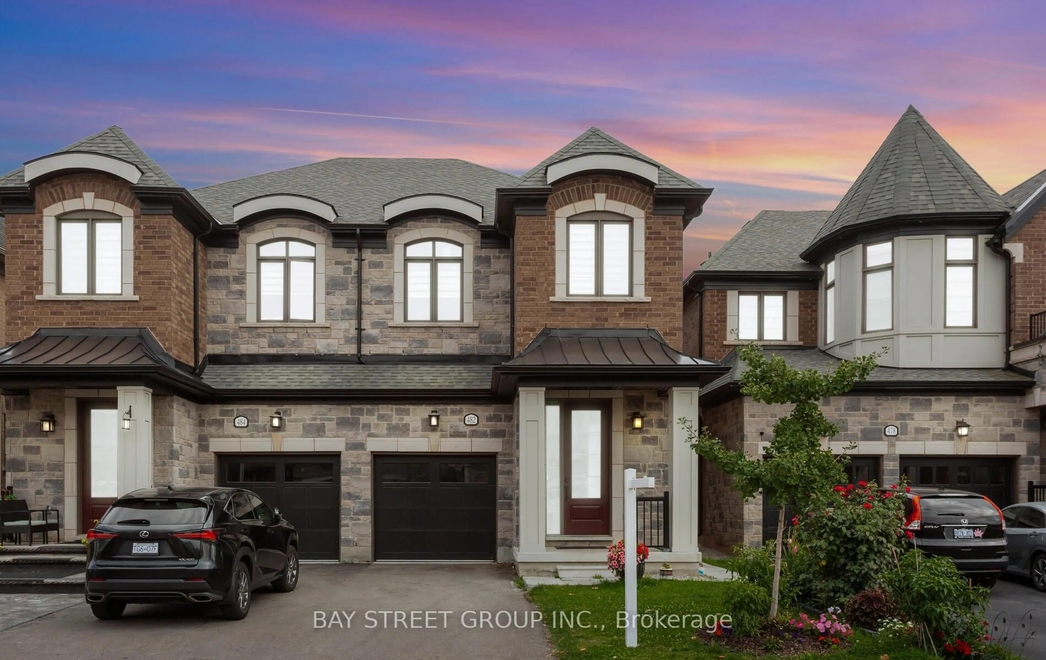Presenting a Stunning Semi Detached situated in the Highly Sought After Beaty Neighbourhood of Milton. This Exquisite Residence boasts 4 Generously Sized Bedrooms and Four Elegantly Appointed Bathrooms. The Property features a Fully Finished Basement, In-Law Suite providing ample space for Family gatherings and Entertainment. On the Upper Level, you find a spacious Primary Bedroom complete with a Walk-In Closet and a Luxurious Ensuite Bathroom. 3 Additional Bedrooms and a Well Designed bathroom along with the convenience of an upstairs laundry, enhance the functionality of the home. This All Brick Semi-Detached includes a range of premium amenities. The Property features 6 parking spots and an extended driveway. Additionally, the Fenced Backyard offers a private retreat for relaxation and outdoor activities . The Home is ideally located just steps from a bus stop and minutes from local schools, daycare facilities and the Kennedy Circle Plaza, providing convenient access to essential amenities and services. This Prime Location ensure a blend of Comfort, Convenience and Community Living. Don't Miss the Opportunity to Make this Exceptional Property Your New Home !!
Inclusions: 2 Fridges, Stove, Dishwasher, 2 Washers, Dryer, Furnace, Central Air, All Internal and External Light Fixtures, Dryer, Refrigerator, Stove, Washer
