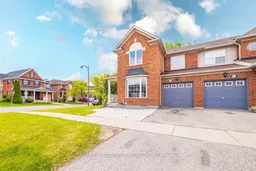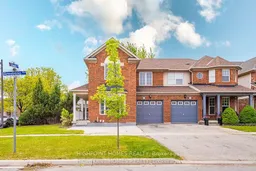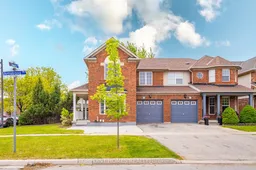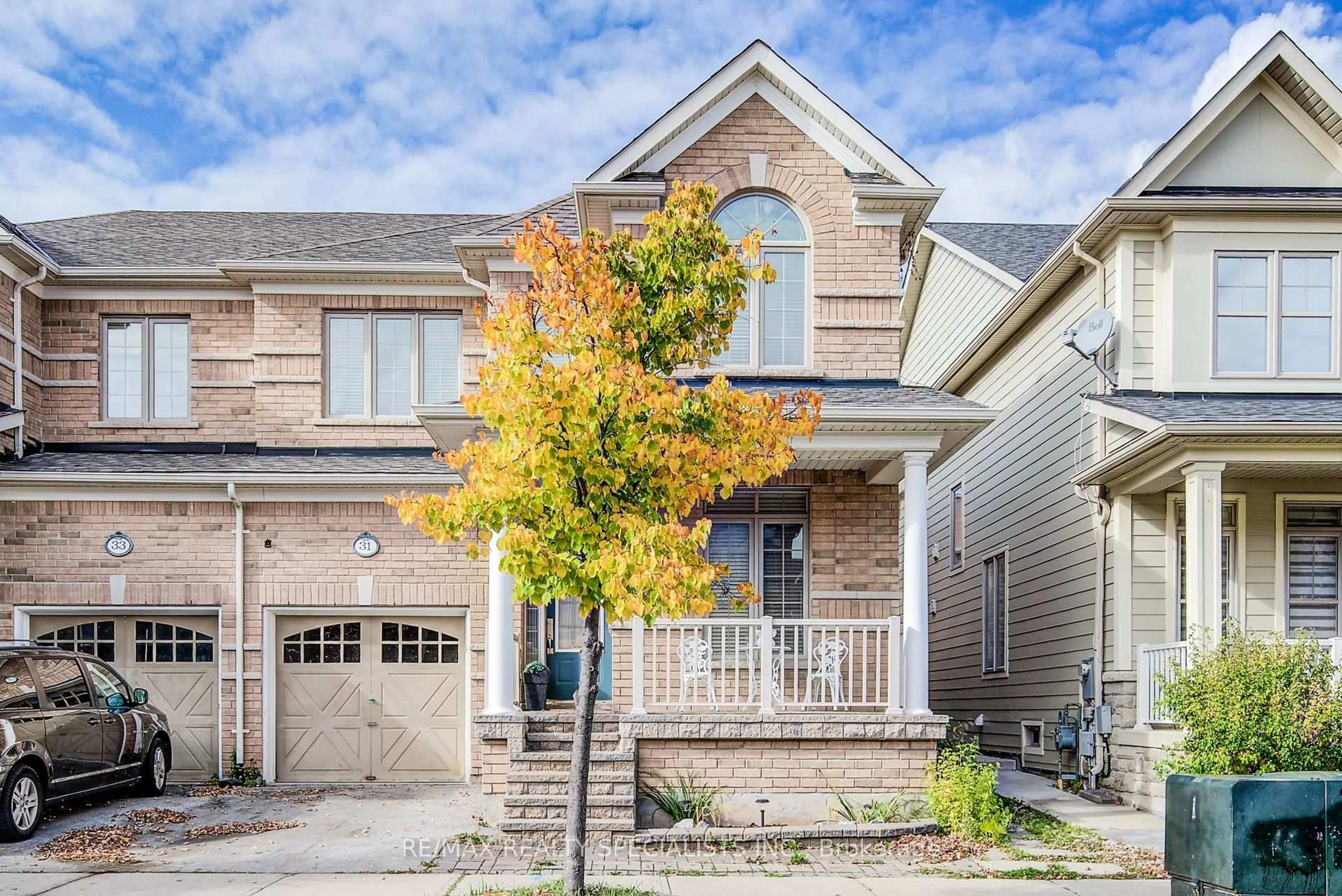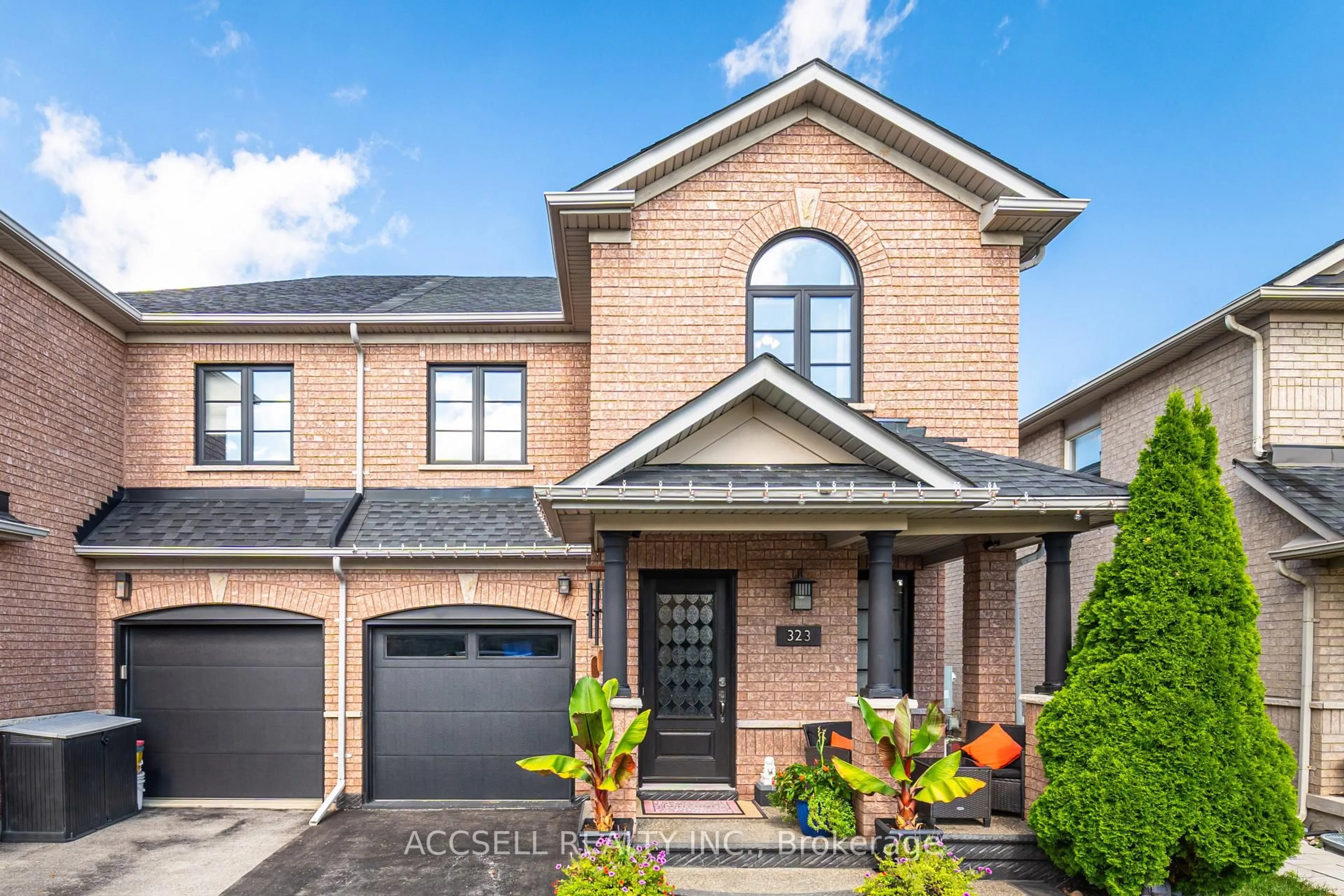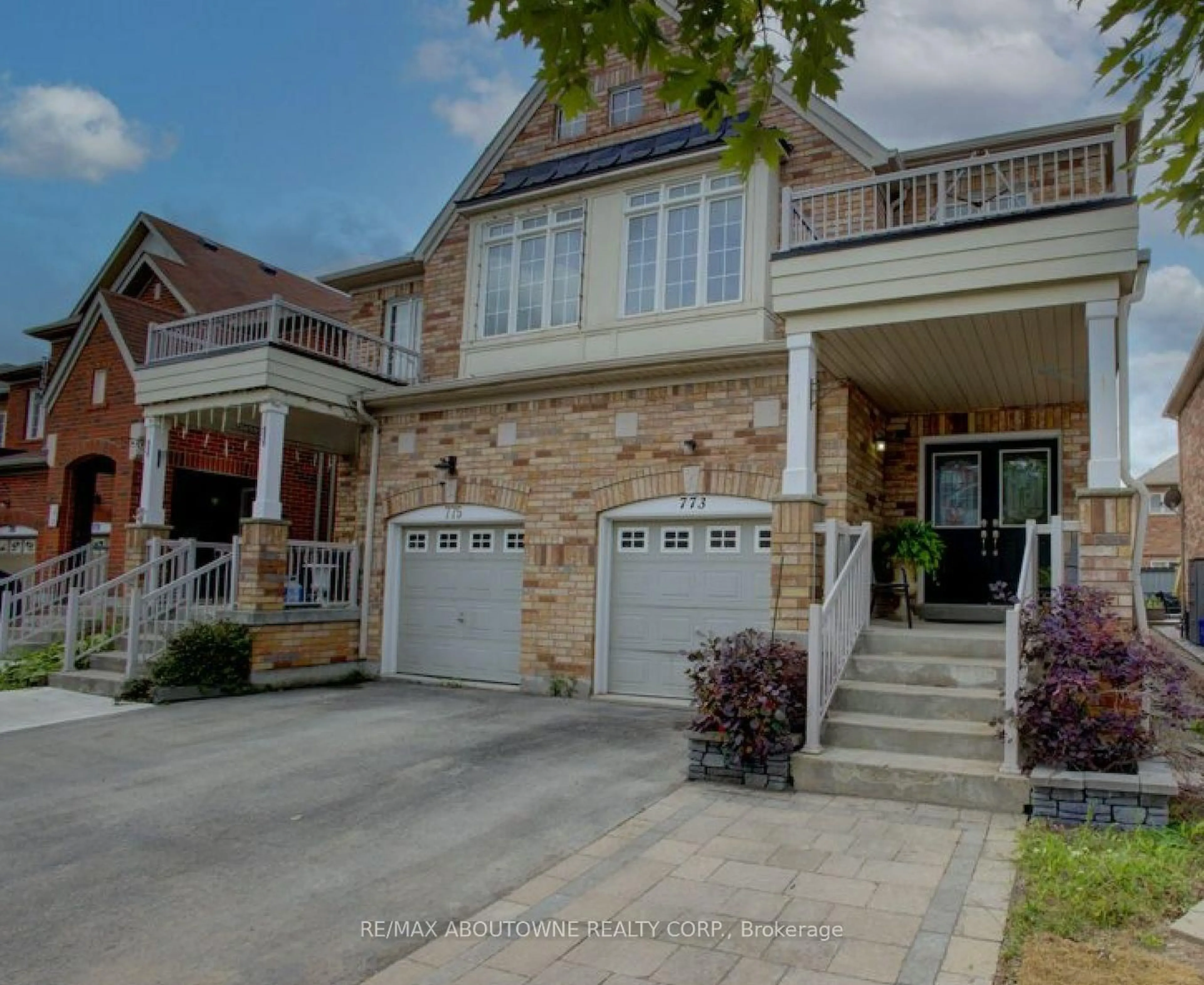Welcome to this beautifully upgraded, move-in-ready home located on a premium 40.58 ft wide corner lot. Featuring no carpet throughout, modern pot lights in every room including all washrooms and the exterior and large windows flooding the space with natural light, this home offers the perfect blend of style and functionality. The main floor boasts separate living and family rooms, ideal for entertaining and family gatherings. Upstairs, you'll find a convenient laundry room, a spacious primary bedroom with a walk-in closet and 4-piece en-suite, and two additional generously sized bedrooms. The professionally finished basement includes two large bedrooms with attached full bathrooms, a kitchenette, separate laundry, two big egress windows, and a private entrance through the garage making it ideal for extended family or as a potential rental suite. Enjoy 4-car parking, a massive pool-sized backyard, and a large side yard, perfect for summer entertaining. Recent updates include: New A/C (2019) New Furnace (2022) Fresh paint throughout 200 AMP electrical panel upgrade Roof (approx. 2016) Hot water tank (rental) This home truly checks all the boxes with 4 full bathrooms, 1 powder room, excellent curb appeal, and thoughtful upgrades throughout. Don't miss your chance to own this exceptional property!
Inclusions: 2 FRIDGE, STOVE, 2 WASHER, 2 DRYER, 1 DISH WASHER
