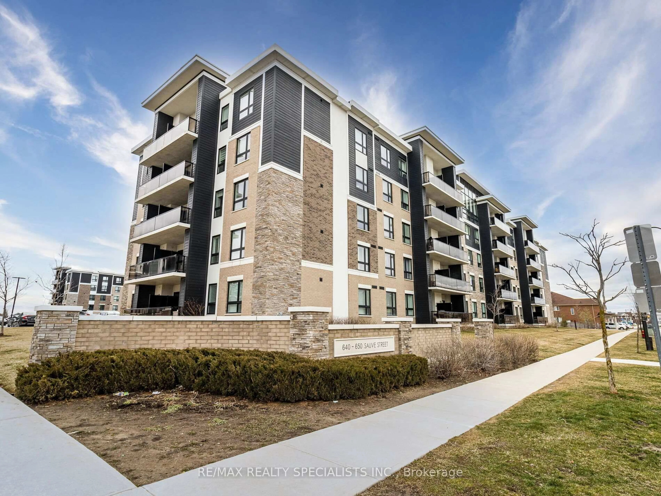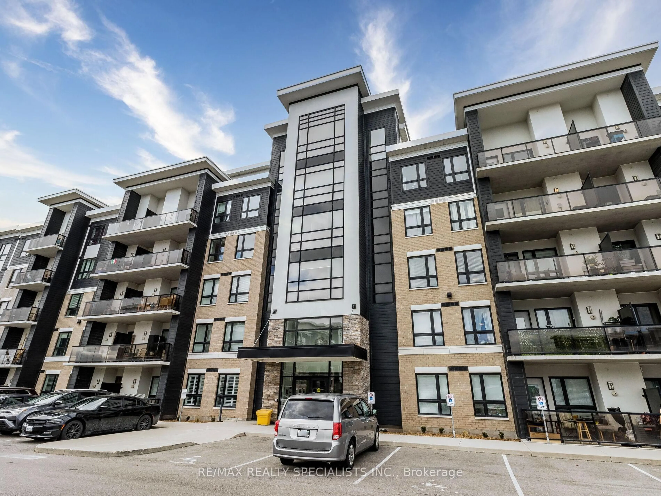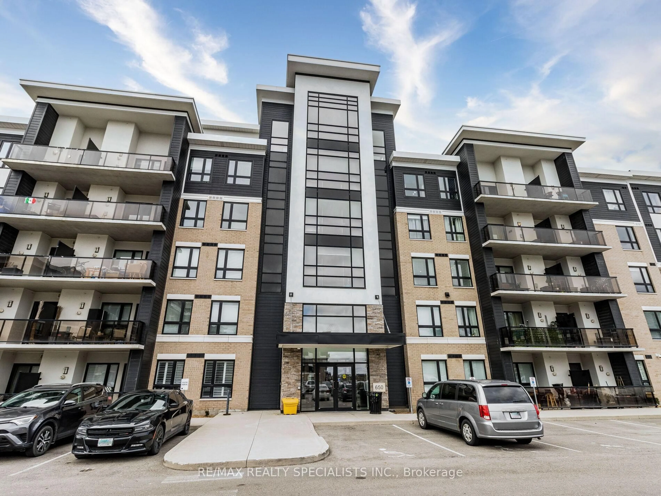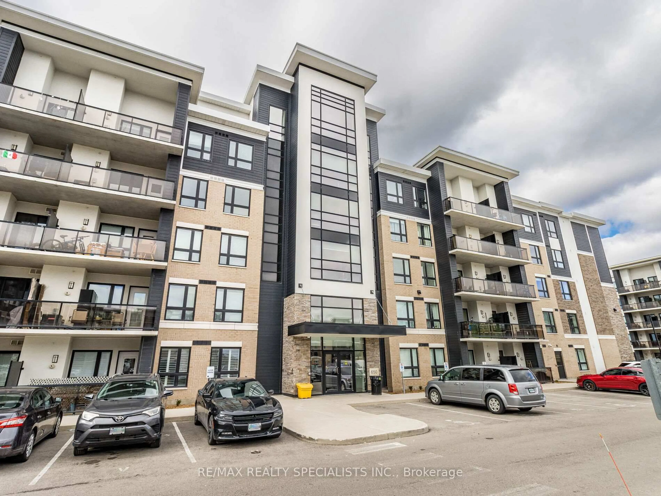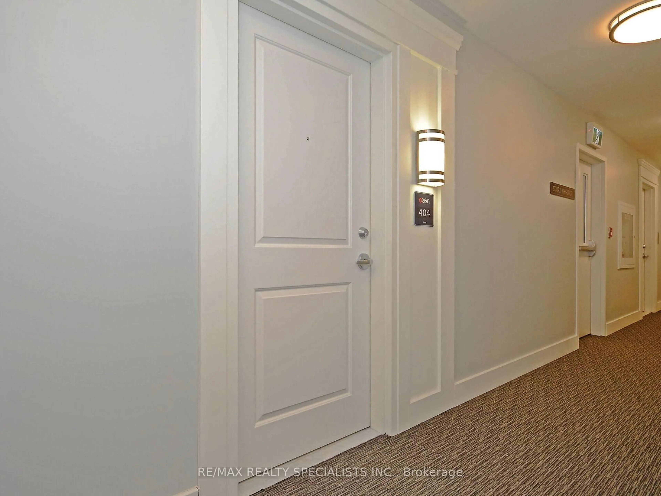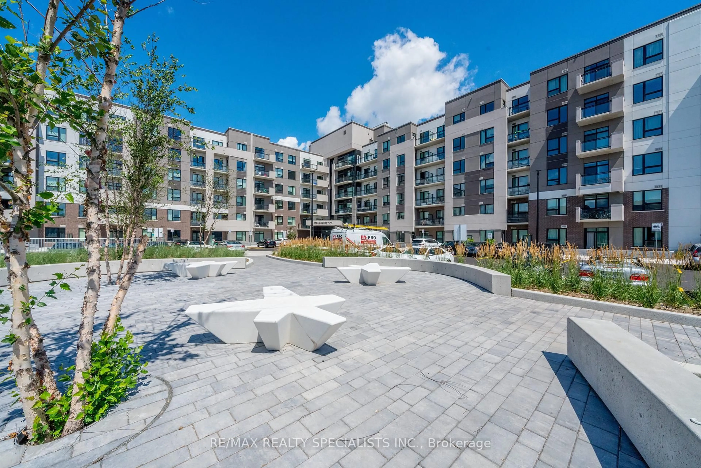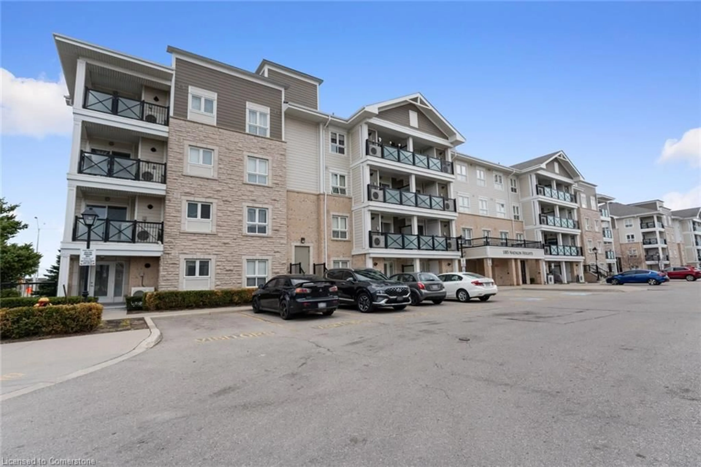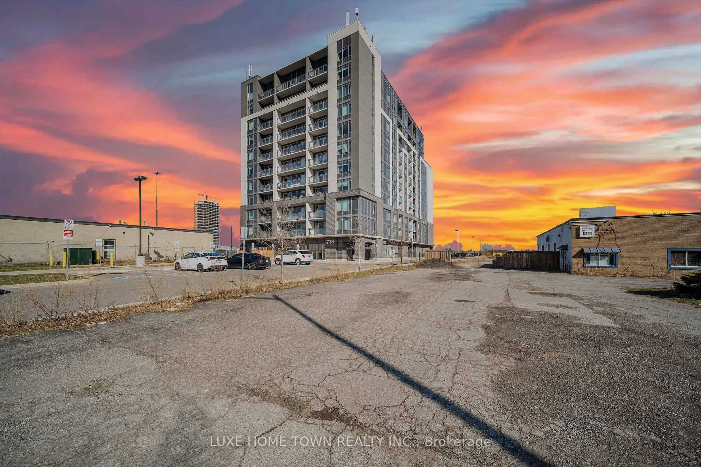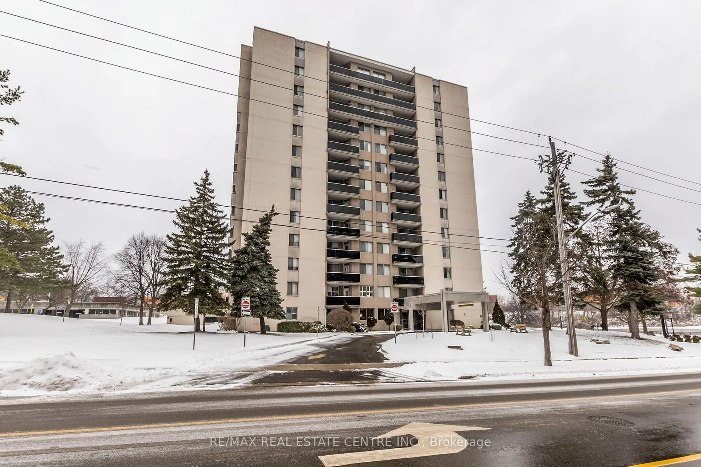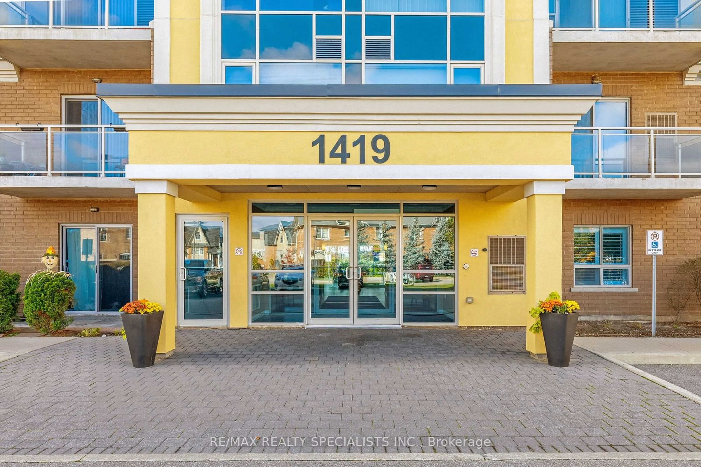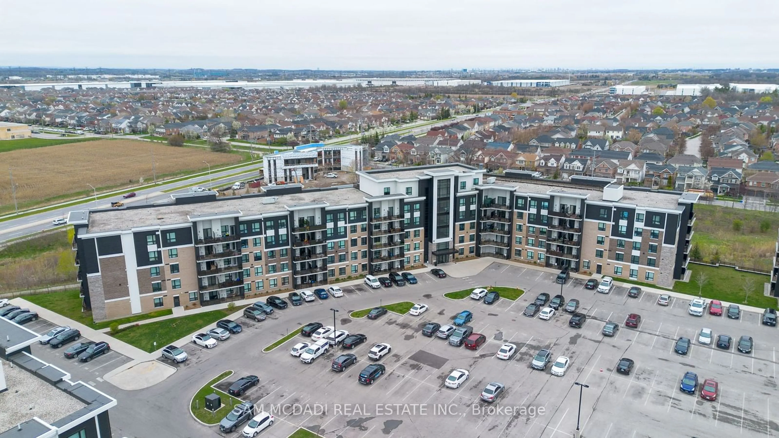650 Sauve St #311, Milton, Ontario L9T 8M4
Contact us about this property
Highlights
Estimated ValueThis is the price Wahi expects this property to sell for.
The calculation is powered by our Instant Home Value Estimate, which uses current market and property price trends to estimate your home’s value with a 90% accuracy rate.Not available
Price/Sqft$790/sqft
Est. Mortgage$2,873/mo
Maintenance fees$392/mo
Tax Amount (2024)$1,822/yr
Days On Market27 days
Description
Desirable Family Friendly neighborhood in Milton across Elementary School walking distance from the Condo,Spacious 2 Bedroom with 2 full bath upgraded. 9 Feet Ceiling open concept with Upgraded Light Fixture (Pot Lights)in all rooms. Freshly Painted, High end Laminated all rooms, Quartz Counter Top with stainless steel appliances including Microwave (New 2023) Back Splash in Kitchen. Large Master Bedroom laminated with 3 Pc Ensuite Upgraded,including private storage (Locker) Locker Access on the same floor. Access to 401 in less than 5 minutes, GO TRAIN, TRANSIT, Schools, GO Transit stop outside the Condo Complex. Building Amenities include Party Room/Gym,with Roof top Access and lots of open parking including for visitors. Upcoming Daycare under construction Opposite Condo Complex. Easy Access to Walmart/Grocery Stores, less than 5 minutes to restaurants etc.
Property Details
Interior
Features
Main Floor
Kitchen
2.43 x 2.13Quartz Counter / Breakfast Bar / Ceramic Floor
Living
4.57 x 3.04Laminate / W/O To Balcony / Ne View
Primary
3.65 x 2.433 Pc Ensuite / Laminate / Closet
2nd Br
3.04 x 2.43Large Window / Laminate / Closet
Exterior
Features
Parking
Garage spaces -
Garage type -
Total parking spaces 1
Condo Details
Amenities
Exercise Room, Party/Meeting Room, Rooftop Deck/Garden, Visitor Parking
Inclusions
Property History
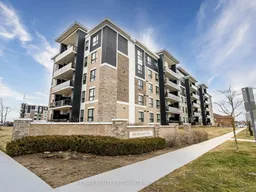 40
40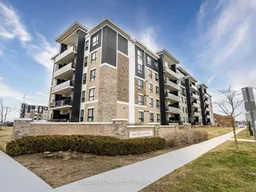
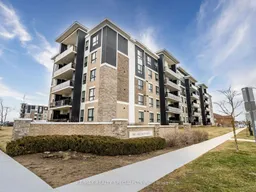
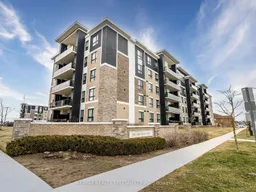
Get up to 1.5% cashback when you buy your dream home with Wahi Cashback

A new way to buy a home that puts cash back in your pocket.
- Our in-house Realtors do more deals and bring that negotiating power into your corner
- We leverage technology to get you more insights, move faster and simplify the process
- Our digital business model means we pass the savings onto you, with up to 1.5% cashback on the purchase of your home
