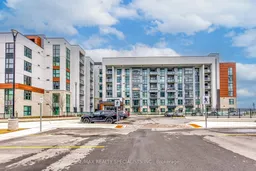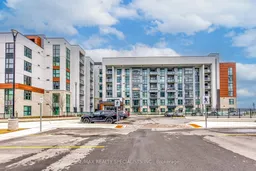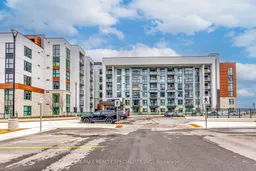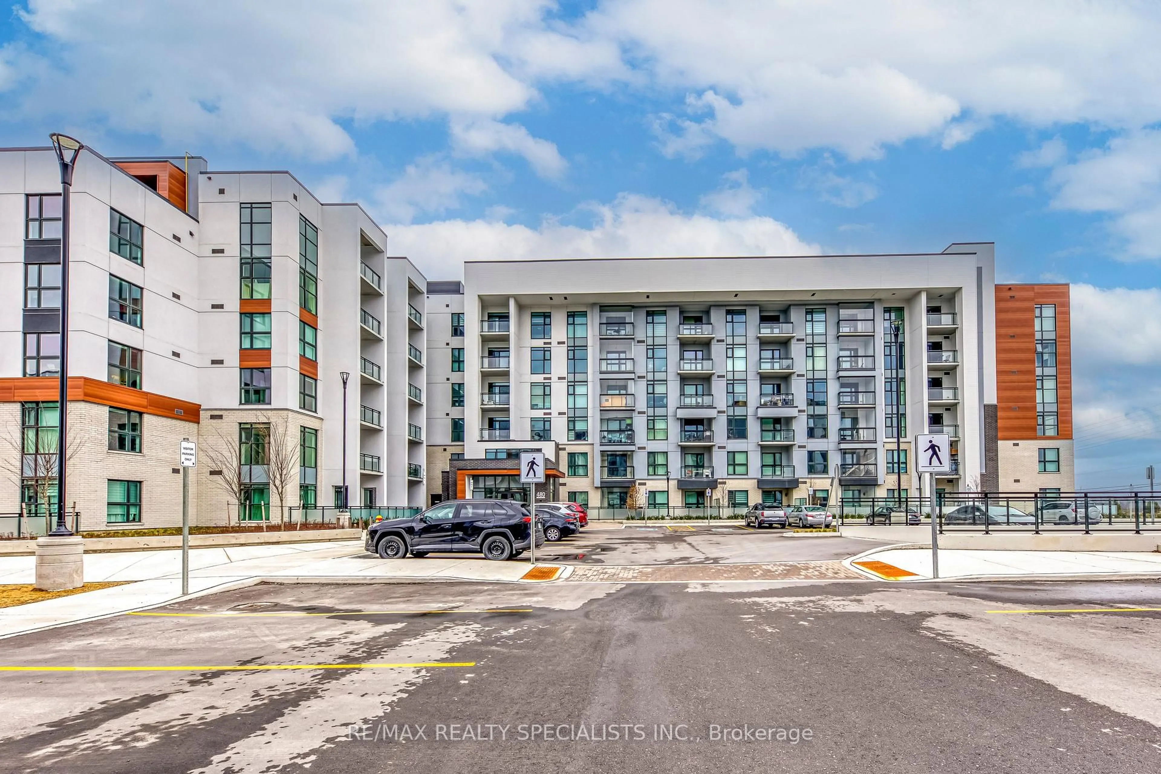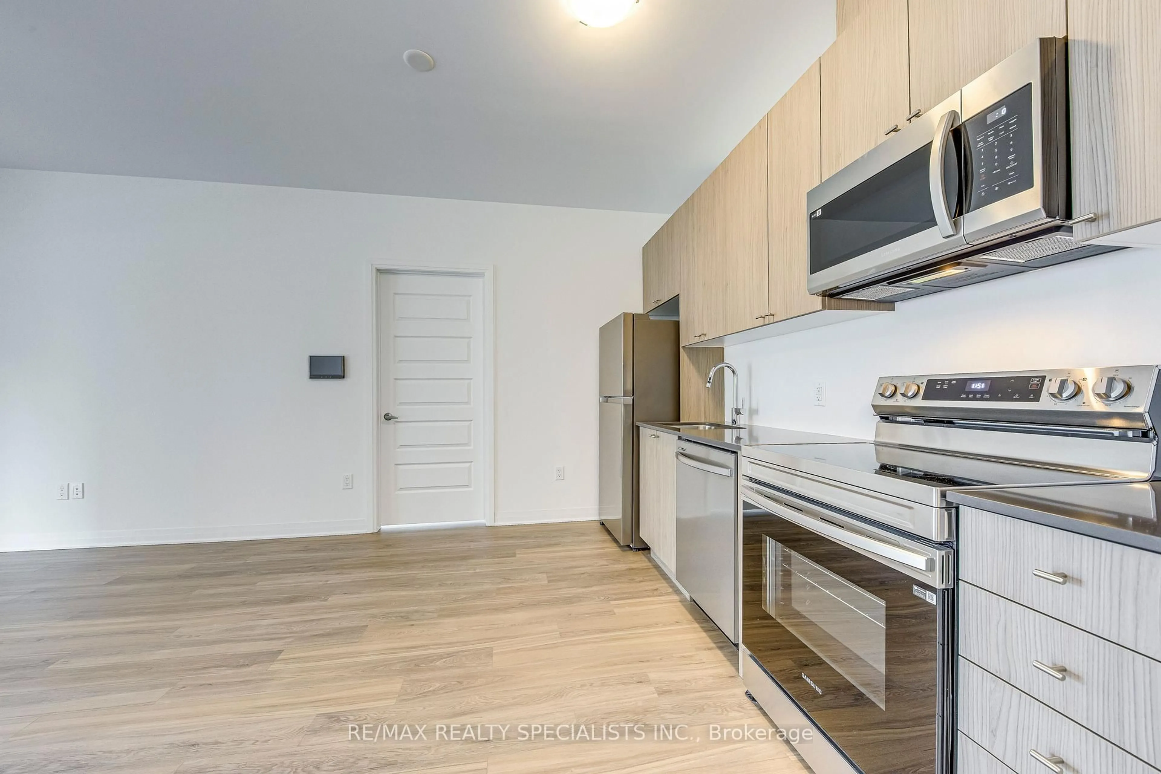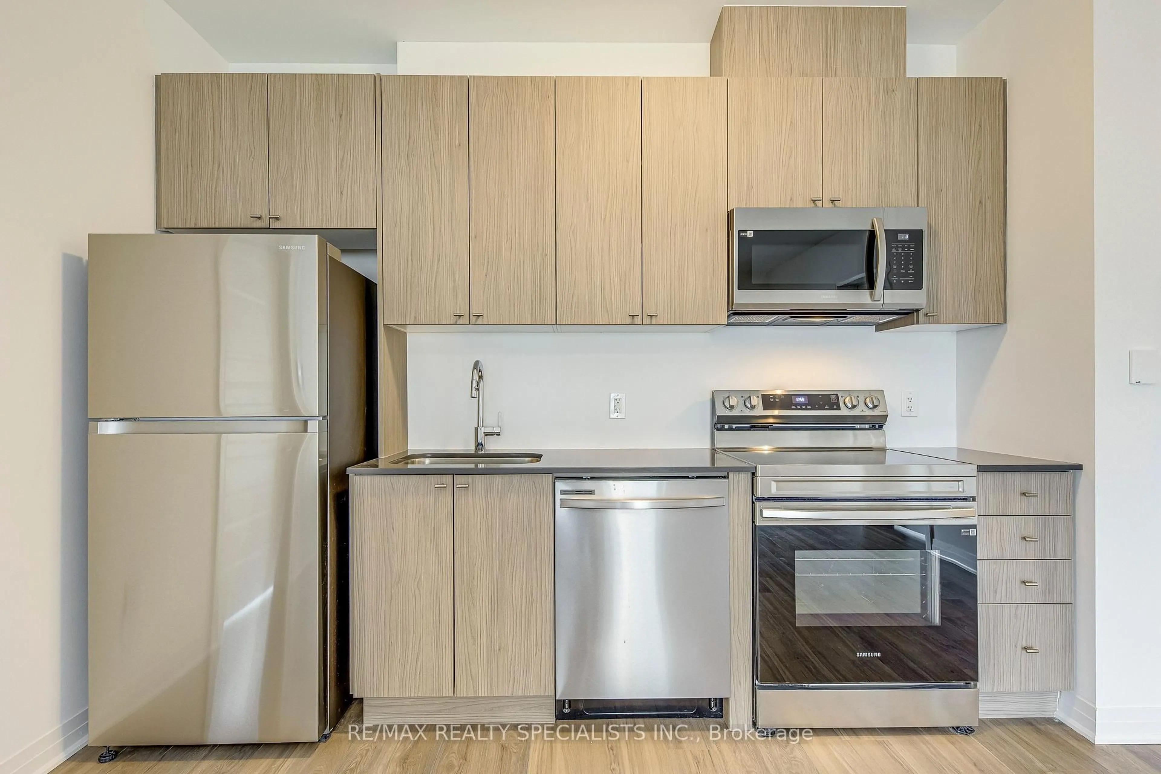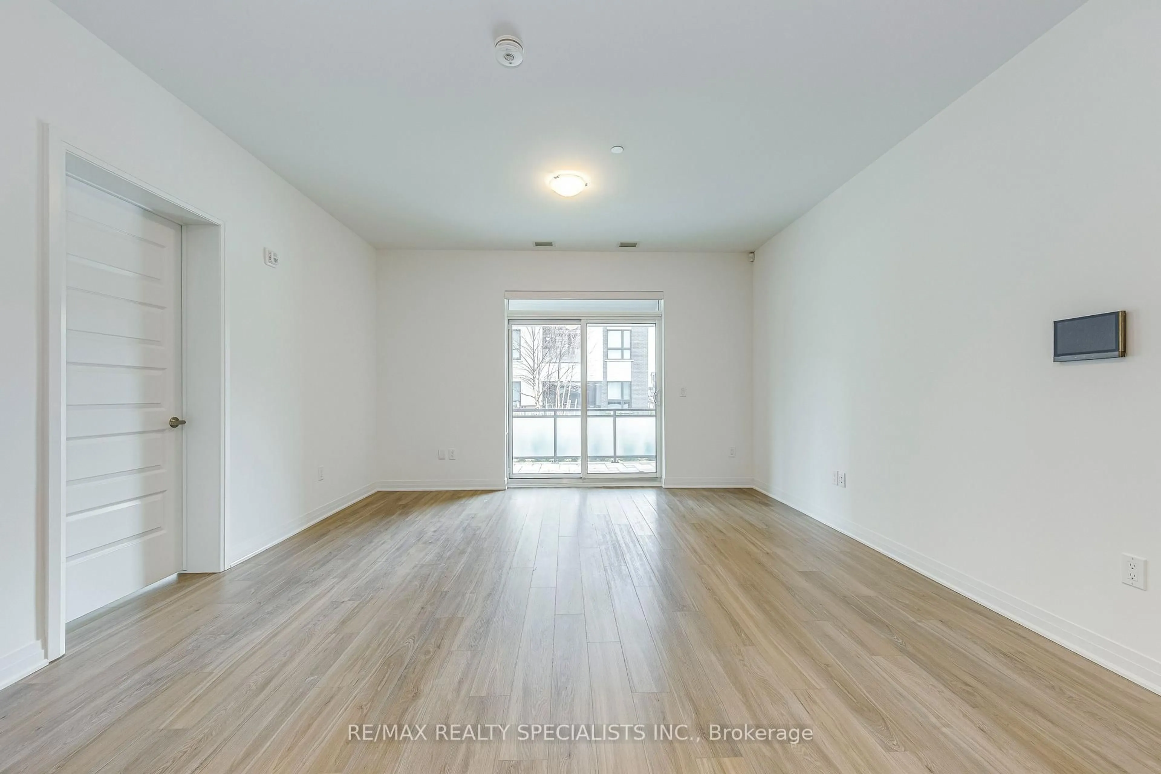480 Gordon Krantz Ave #120, Milton, Ontario L9E 1Z4
Contact us about this property
Highlights
Estimated valueThis is the price Wahi expects this property to sell for.
The calculation is powered by our Instant Home Value Estimate, which uses current market and property price trends to estimate your home’s value with a 90% accuracy rate.Not available
Price/Sqft$643/sqft
Monthly cost
Open Calculator
Description
An Incredible Opportunity To Own This Brand New, Luxurious Ground Floor Condo In Milton! Featuring 2 Bedrooms Plus Den, 2 Full Bathrooms With Custom Height Counter Tops, 2 Parking Spots (1 over-sized) and 1 Locker. This Ground Level Corner Unit Offers Ample Space At 951 sq. Feet Plus 268 sq. Foot Partially Covered Patio. This Modern Unit Also Includes Laminate Floors Throughout, Granite Countertops and 9 ft. Ceilings. Residents Enjoy Top-Tier Amenities, Including A Brand New Fitness Studio, A Contemporary Co-Working Space With Meeting Rooms and A Large Party Room For Hosting Special Events. The Rooftop Terrace, Complete With Fire pits And BBQ Areas, Is Perfect For Entertaining Or Unwinding. Located In A Vibrant New Milton Community, This Unit Offers Easy Access To Schools, Parks, A Cycling Centre, And Golf Clubs. Plus, Its Next To The Future Milton Education Village!
Property Details
Interior
Features
Flat Floor
Foyer
0.0 x 0.0Open Concept / Closet / Laminate
Living
3.66 x 4.27Open Concept / Laminate
Kitchen
2.74 x 4.27Stainless Steel Appl / Open Concept / Laminate
Dining
1.98 x 3.05Open Concept / Laminate
Exterior
Features
Parking
Garage spaces 2
Garage type Underground
Other parking spaces 0
Total parking spaces 2
Condo Details
Amenities
Bike Storage, Community BBQ, Concierge, Elevator, Exercise Room, Visitor Parking
Inclusions
Property History
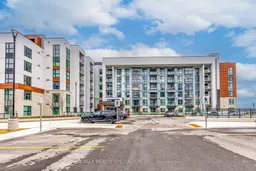 32
32