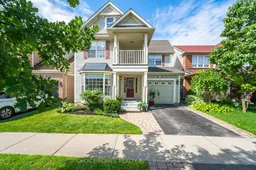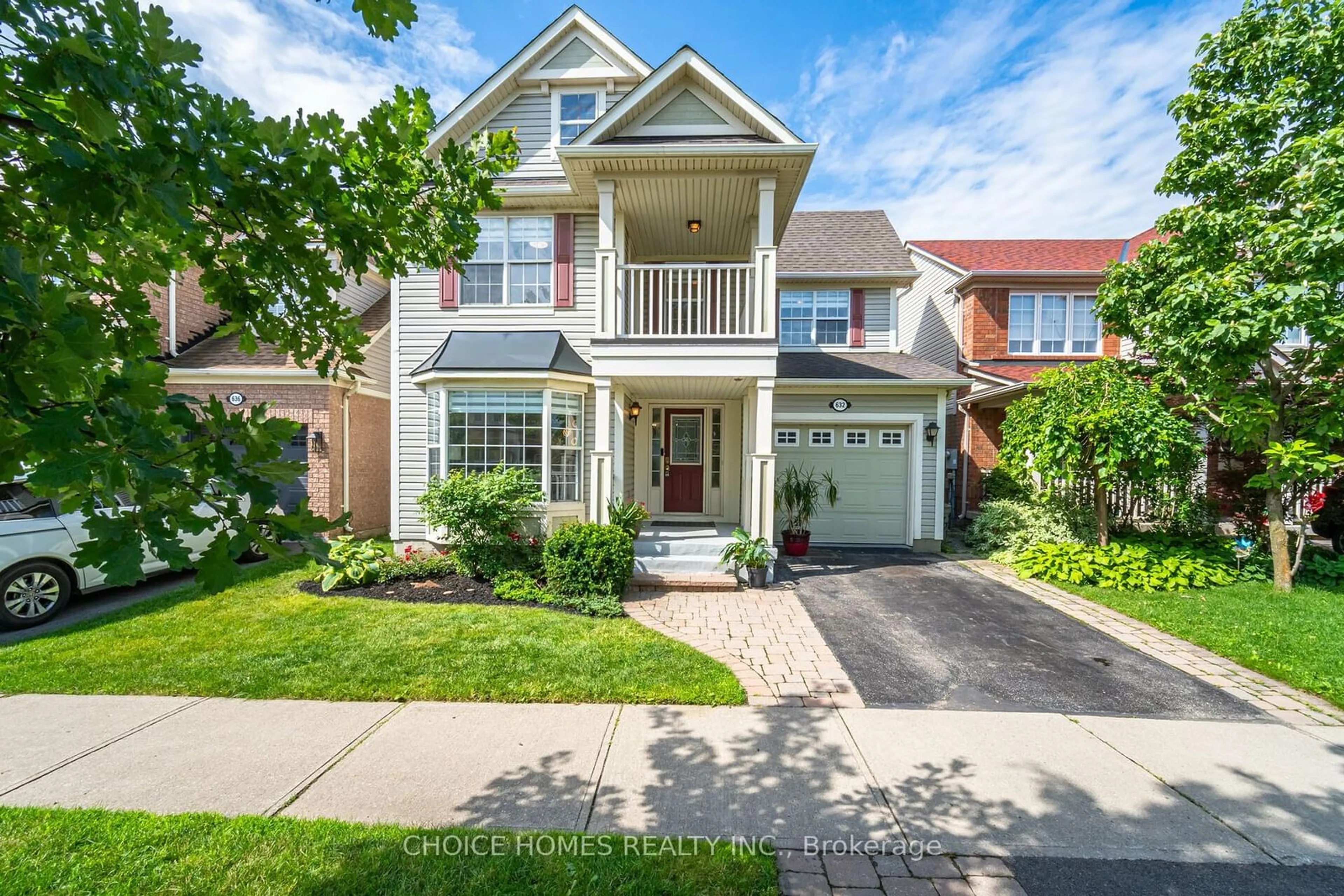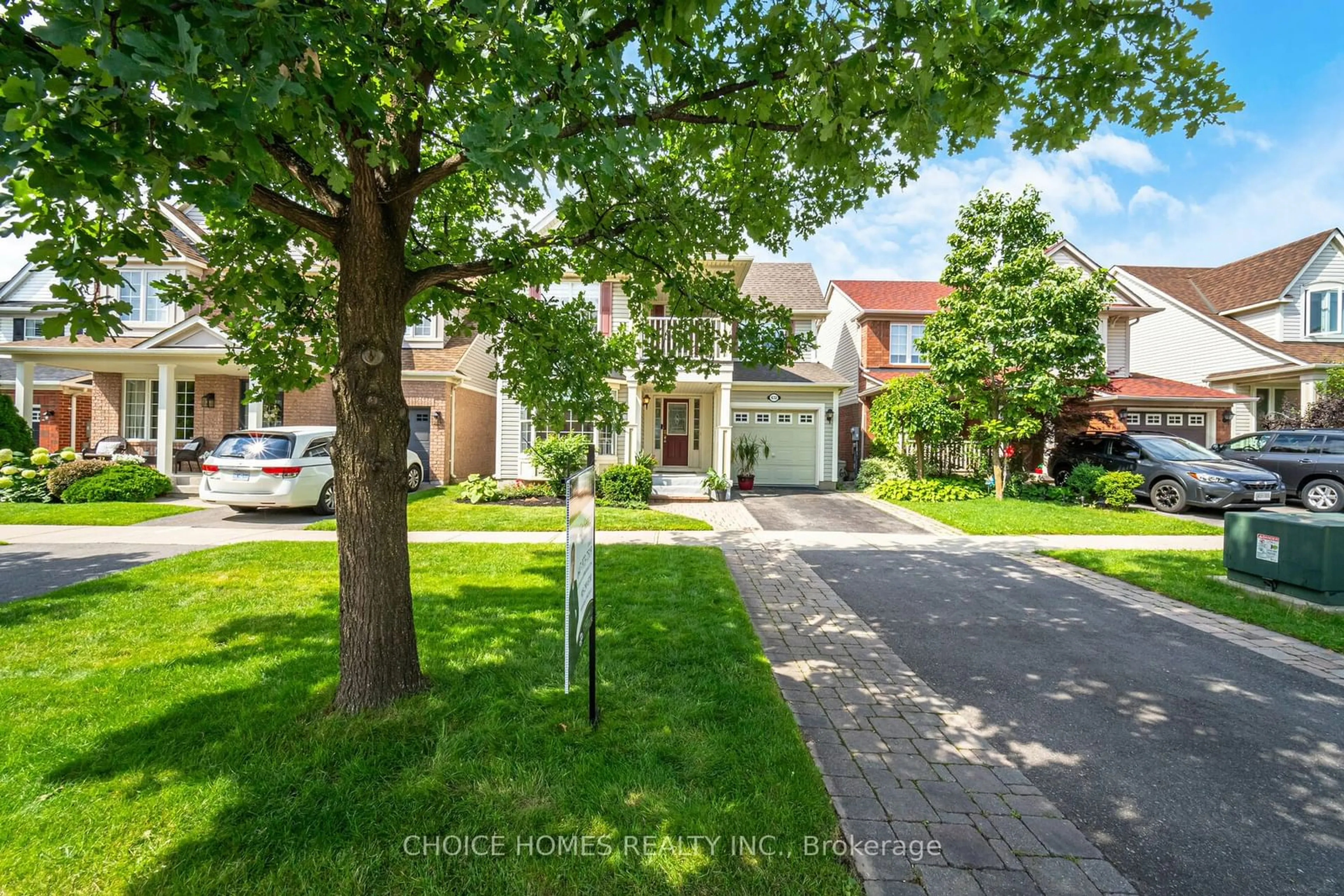632 Armstrong Blvd, Milton, Ontario L9T 6G8
Contact us about this property
Highlights
Estimated ValueThis is the price Wahi expects this property to sell for.
The calculation is powered by our Instant Home Value Estimate, which uses current market and property price trends to estimate your home’s value with a 90% accuracy rate.$1,124,000*
Price/Sqft$699/sqft
Days On Market8 days
Est. Mortgage$5,149/mth
Tax Amount (2024)$4,412/yr
Description
Welcome to this gorgeous Mattamy built home which offers 3+2 bedrooms and 3 1/2 baths in the prime location of Beaty neighbourhood. Updated kitchen with quartz countertops and backsplash with access to your own private yard. Open concept family room with gas fireplace. Primary bedroom with four piece en suite. This home is just under 2000 square feet (excluding the basement) and can easily be converted to an In-law suite or legal apartment for additional potential income. Located minutes from major highways 401 and the 407 for easy access to all areas of the GTA. Amazing location surrounded by great schools and many parks for families to enjoy. Walking distance to excellent Catholic, Public and French Immersion schools. Living here means embracing a vibrant lifestyle with easy access to parks, splash pads, soccer fields, walking and bike trails, every day conveniences like coffee shops (Tim Hortons, Starbucks), grocery stores, walk-in clinics, the public library, community centre, food plaza and only 10 minutes drive to Toronto Premium Outlet Mall. Easy access to Milton Go Station, Go Bus and Milton Transit stops.
Property Details
Interior
Features
Main Floor
Living
3.23 x 6.40Combined W/Dining / Hardwood Floor / 2 Pc Bath
Family
3.96 x 4.57Combined W/Family / Fireplace / Pot Lights
Kitchen
4.29 x 3.96Eat-In Kitchen / B/I Fridge / B/I Dishwasher
Breakfast
3.90 x 2.70W/O To Yard
Exterior
Features
Parking
Garage spaces 1
Garage type Built-In
Other parking spaces 2
Total parking spaces 3
Property History
 39
39Get up to 1% cashback when you buy your dream home with Wahi Cashback

A new way to buy a home that puts cash back in your pocket.
- Our in-house Realtors do more deals and bring that negotiating power into your corner
- We leverage technology to get you more insights, move faster and simplify the process
- Our digital business model means we pass the savings onto you, with up to 1% cashback on the purchase of your home

