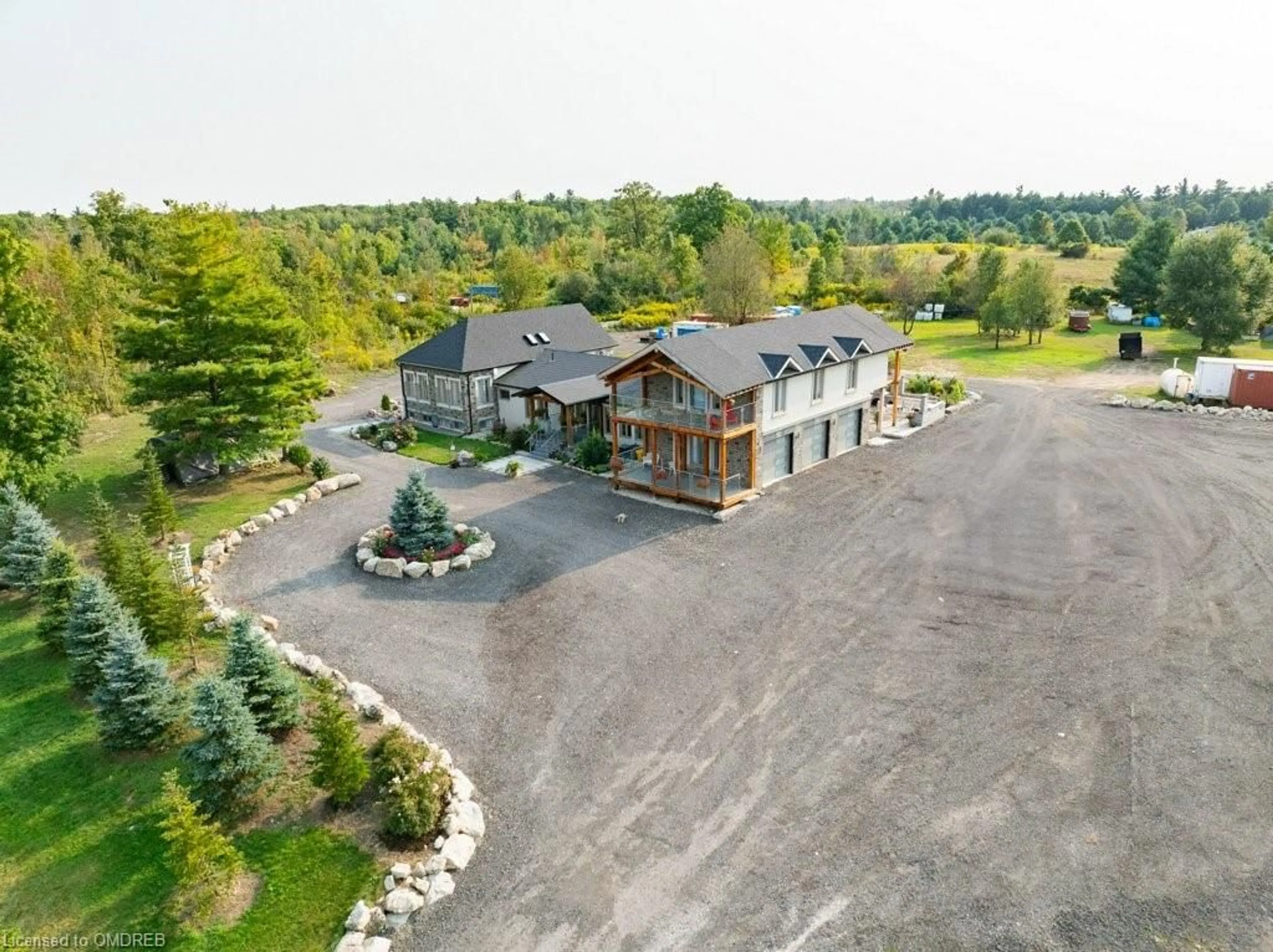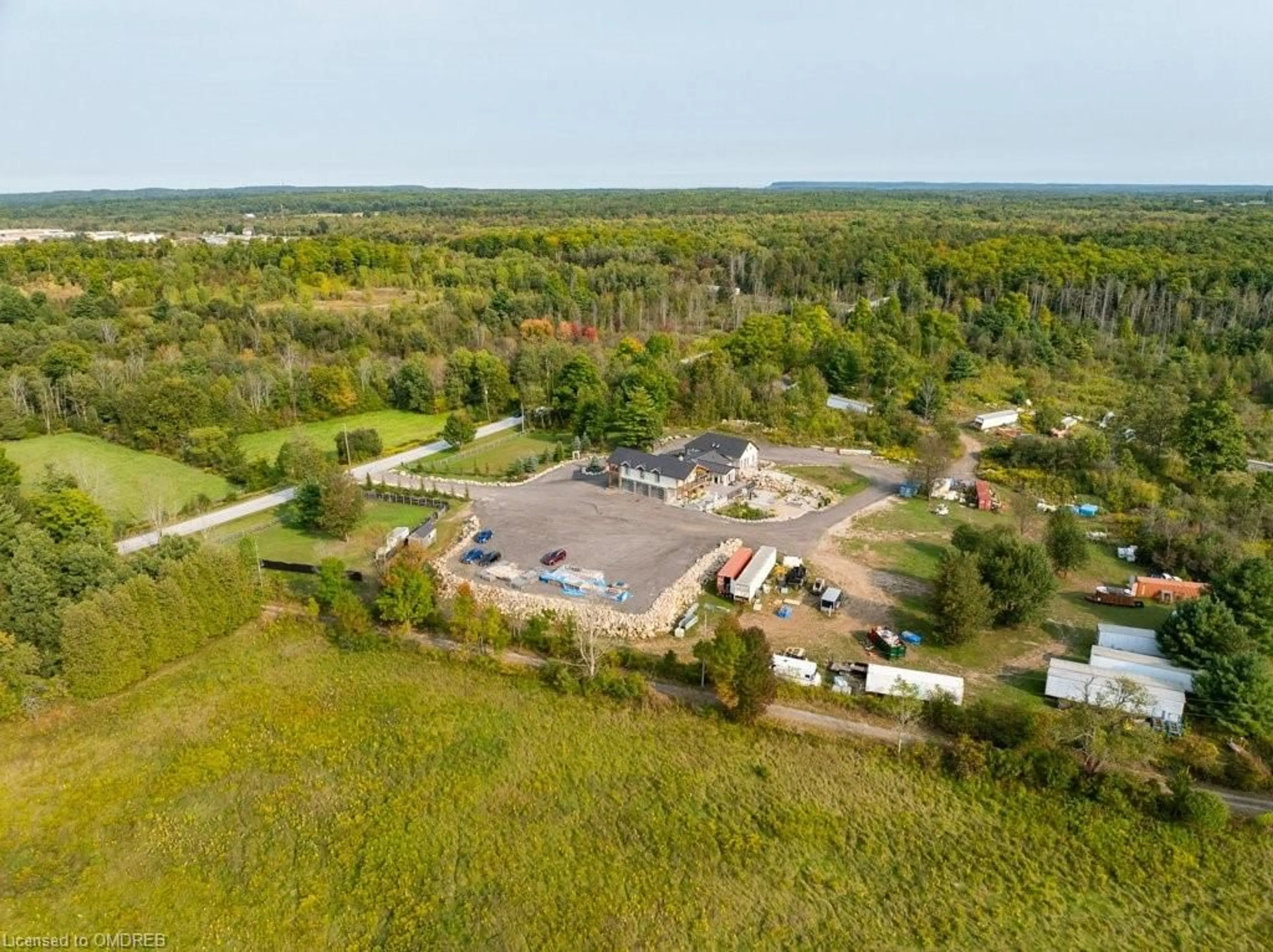9256 First Line, Milton, Ontario L9T 2X7
Contact us about this property
Highlights
Estimated ValueThis is the price Wahi expects this property to sell for.
The calculation is powered by our Instant Home Value Estimate, which uses current market and property price trends to estimate your home’s value with a 90% accuracy rate.Not available
Price/Sqft$588/sqft
Est. Mortgage$17,178/mo
Tax Amount (2024)$12,253/yr
Days On Market70 days
Description
Nestled on a 10-acre lot, surrounded by scenic conservation lands, this extraordinary multi-generational estate offers both privacy and opportunity. The chalet-style residence captivates with its elegant design, featuring engineered hardwood floors, soaring vaulted ceilings, skylights that invite natural light, and floor-to-ceiling windows that frame picturesque views. The exposed wood ceilings add a rustic yet refined touch. The gourmet kitchen is a culinary masterpiece, boasting quartz countertops, premium stainless steel appliances, skylights, pantry, and a spacious island with a built-in dining table – a perfect space for gathering. The primary retreat is your personal sanctuary, complete with an electric fireplace, walk-in closet and a spa-like six-piece ensuite, including double sinks, a freestanding bathtub, and an expansive shower. Beyond the primary living space, four self-contained suites provide an ideal setup for multi-generational living, each with their own bedrooms, living/dining areas, kitchens or kitchenettes, bathrooms, and laundry facilities. For those seeking investment potential, these suites could generate excellent rental income. Recent updates include new windows (2022), a roof on the addition (2022), furnaces and central air conditioners (2020), and the main roof (2020). With an attached three-car garage and a driveway that accommodates up to 50 vehicles, parking will never be an issue. This estate is a dream for nature enthusiasts and those with an active lifestyle, all while being conveniently close to Highway #401, making commuting a breeze. Whether you’re looking for a family compound with space for everyone or a home with income-generating opportunities, this property is truly a rare find!
Property Details
Interior
Features
Basement Floor
Bathroom
2.64 x 2.013-Piece
Bedroom
2.62 x 2.82Bathroom
2.21 x 3.173-Piece
Bedroom
2.92 x 2.34Exterior
Features
Parking
Garage spaces 3
Garage type -
Other parking spaces 50
Total parking spaces 53
Property History
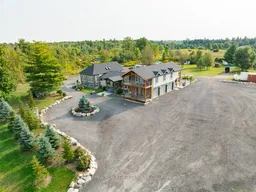 40
40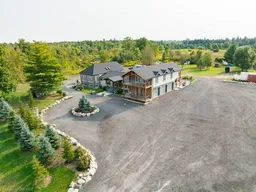 40
40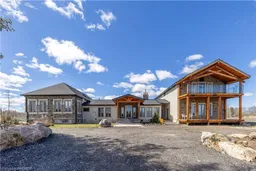 40
40Get up to 1% cashback when you buy your dream home with Wahi Cashback

A new way to buy a home that puts cash back in your pocket.
- Our in-house Realtors do more deals and bring that negotiating power into your corner
- We leverage technology to get you more insights, move faster and simplify the process
- Our digital business model means we pass the savings onto you, with up to 1% cashback on the purchase of your home
