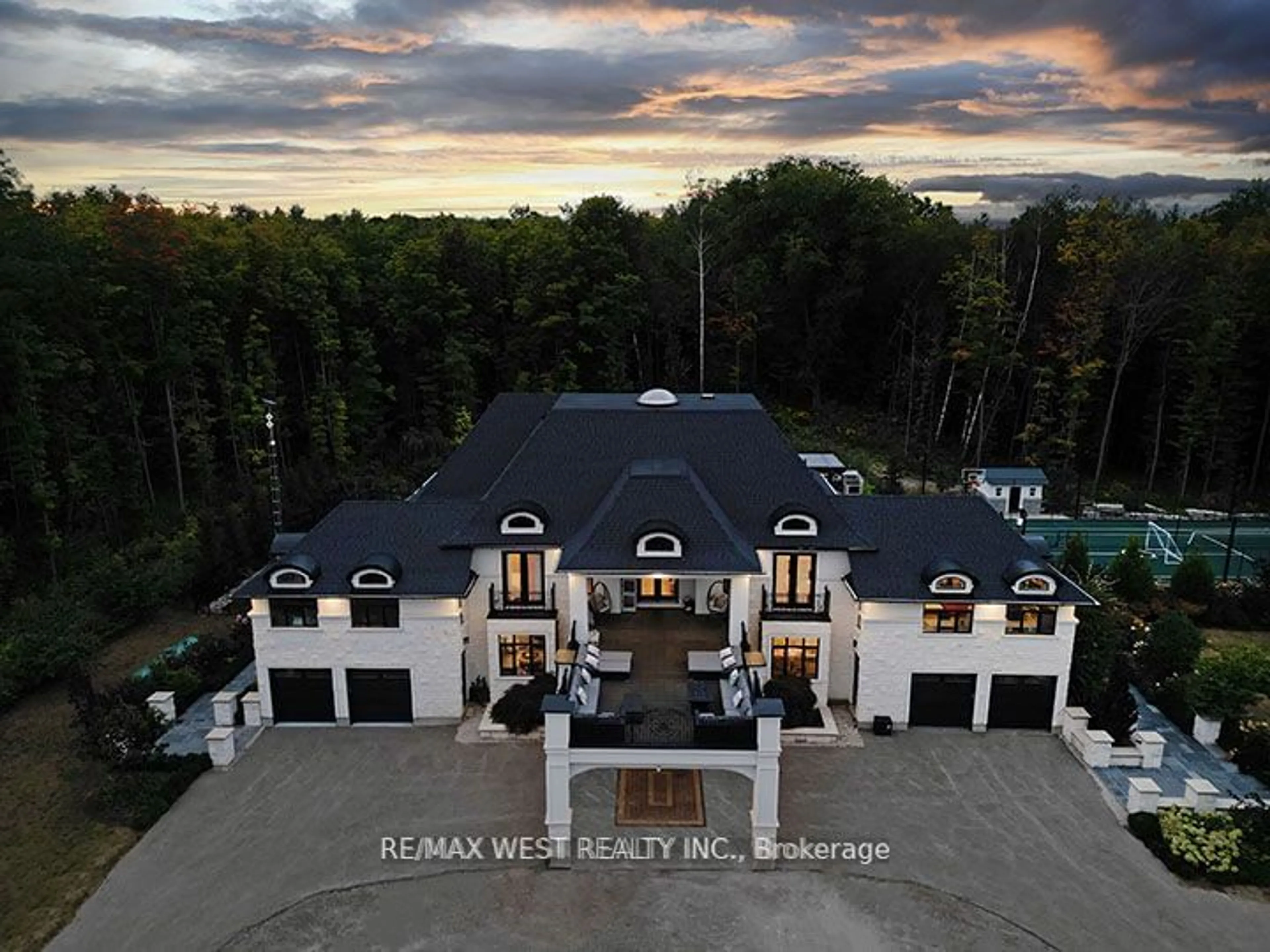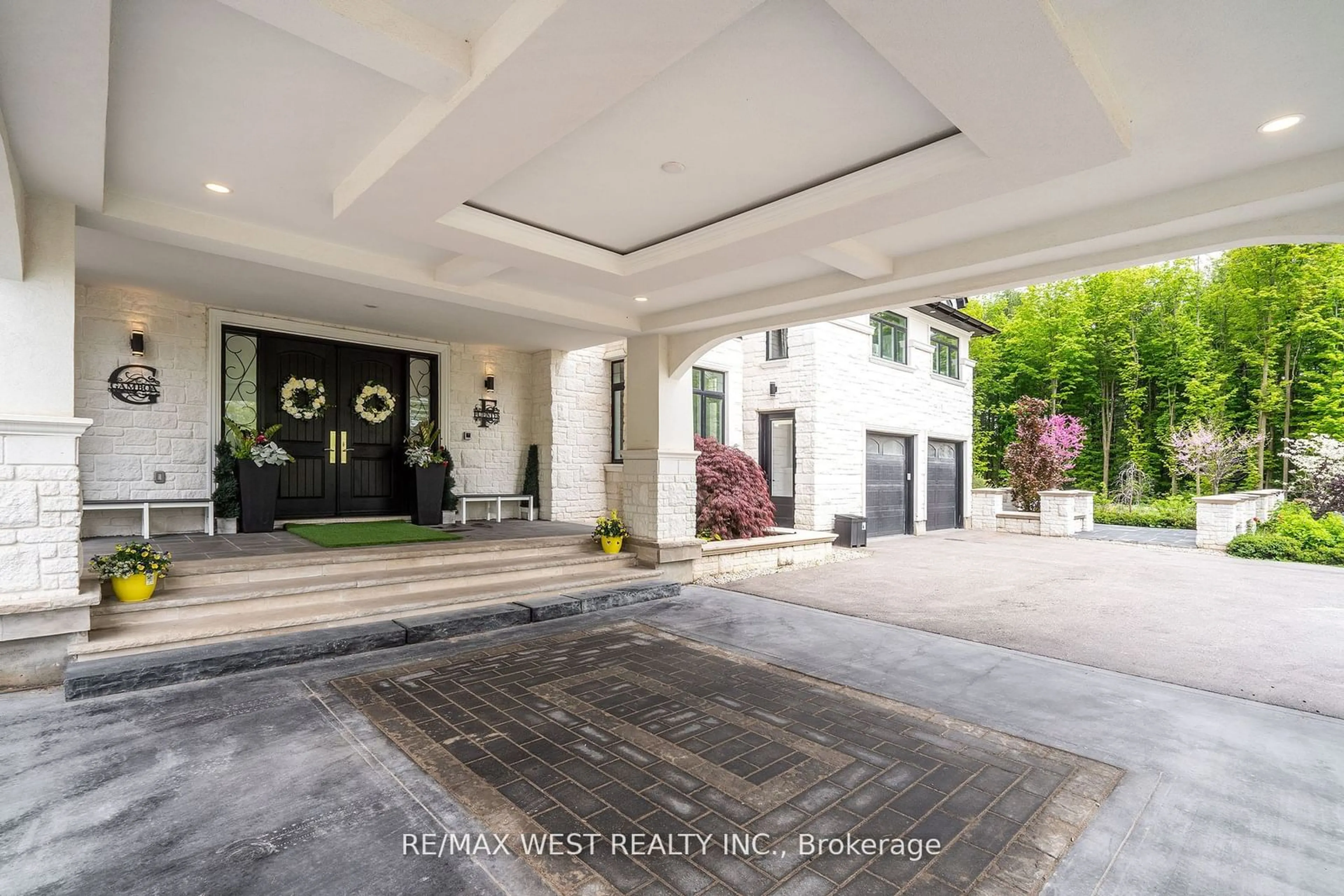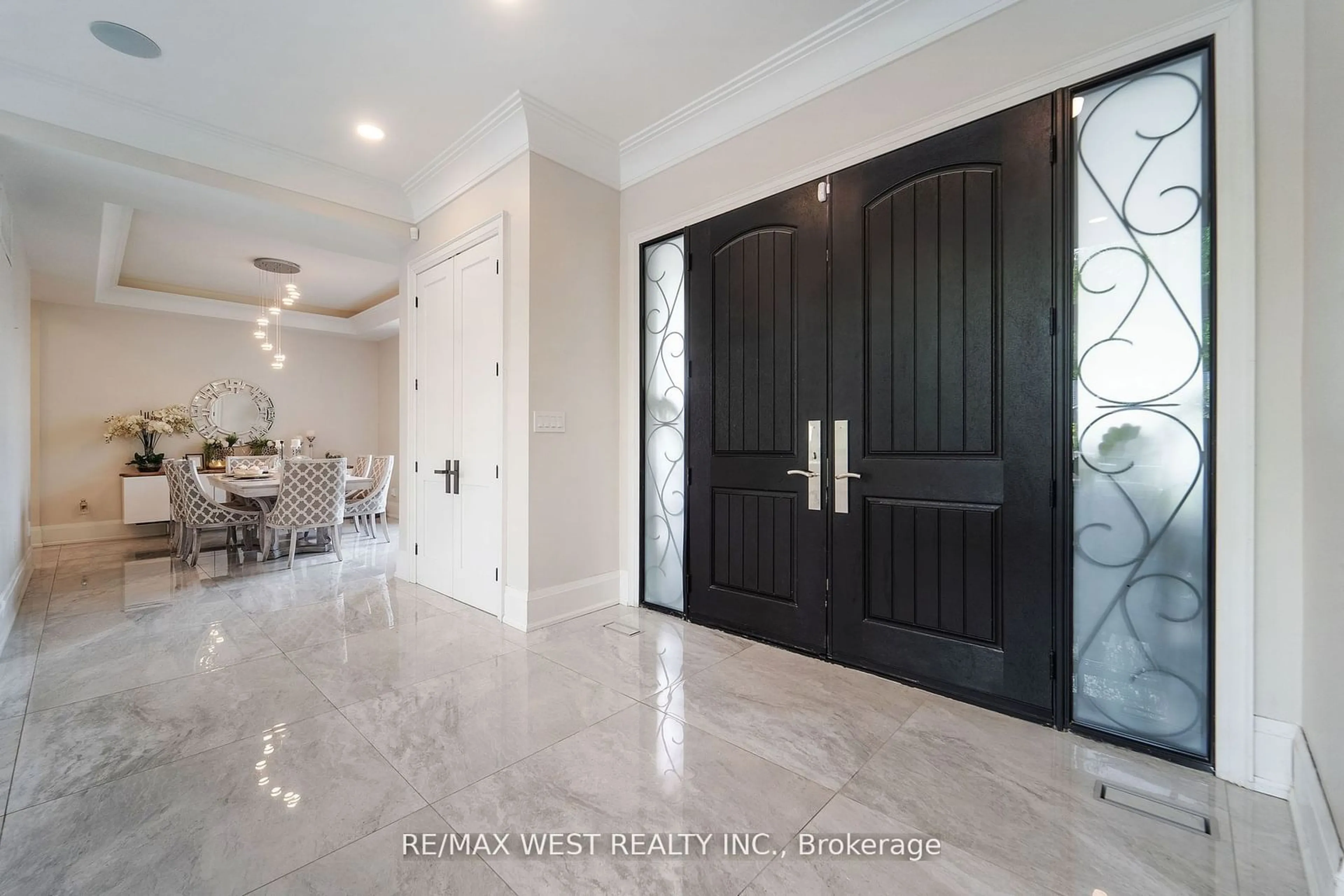2081 20th Side Rd, Milton, Ontario L0P 1J0
Contact us about this property
Highlights
Estimated ValueThis is the price Wahi expects this property to sell for.
The calculation is powered by our Instant Home Value Estimate, which uses current market and property price trends to estimate your home’s value with a 90% accuracy rate.Not available
Price/Sqft-
Est. Mortgage$17,178/mo
Tax Amount (2024)$19,061/yr
Days On Market15 days
Description
Discover Your Own Private Oasis W/ Approx. 7500 Sq. Ft. Of Living Area. This Expansive Estate Offers The Perfect Blend Of Luxury And Privacy, Providing A Serene Escape From The Hustle Of Everyday Life. Spanning Over 10 Acres Is A Resort Inspired Design To Accommodate Both Intimate Gatherings And Large Celebrations. The Open-Concept Living Area Features Soaring Ceilings, Floor-To-Ceiling Windows That Flood The Space With Natural Light, And Elegant Finishes That Exude Sophistication With Panoramic Views Of The Surrounding Forestry, Creating The Perfect Landscape For Relaxation. Experiencing Exquisite Privacy And Serenity, With Your Own Personal Outdoor Sports Court Plus Hiking Trails In Your Backyard And The Abundant Nature As Your Neighbors. This Remarkable Home Offers A Rare Opportunity To Own A Piece Of Paradise, Combing The Convenience Of Modern Living With The Beauty And Tranquility Of The Natural World. Don't Miss The Chance To Make This Luxurious Property Your Own
Property Details
Interior
Features
2nd Floor
3rd Br
4.66 x 3.72Large Closet / Juliette Balcony / Pot Lights
4th Br
3.54 x 4.30Large Closet / Window / Pot Lights
Office
7.01 x 6.22Cathedral Ceiling / 2 Pc Ensuite / Large Window
Prim Bdrm
5.39 x 4.60Built-In Speakers / Fireplace / 5 Pc Ensuite
Exterior
Features
Parking
Garage spaces 4
Garage type Attached
Other parking spaces 20
Total parking spaces 24
Property History
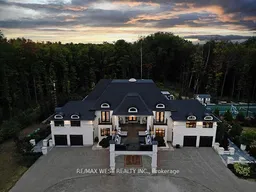 40
40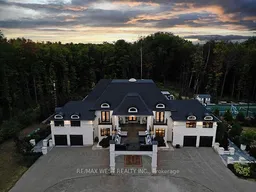 40
40Get up to 1% cashback when you buy your dream home with Wahi Cashback

A new way to buy a home that puts cash back in your pocket.
- Our in-house Realtors do more deals and bring that negotiating power into your corner
- We leverage technology to get you more insights, move faster and simplify the process
- Our digital business model means we pass the savings onto you, with up to 1% cashback on the purchase of your home
