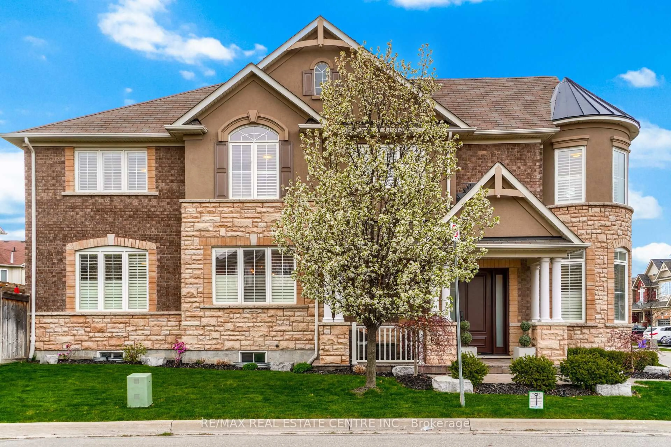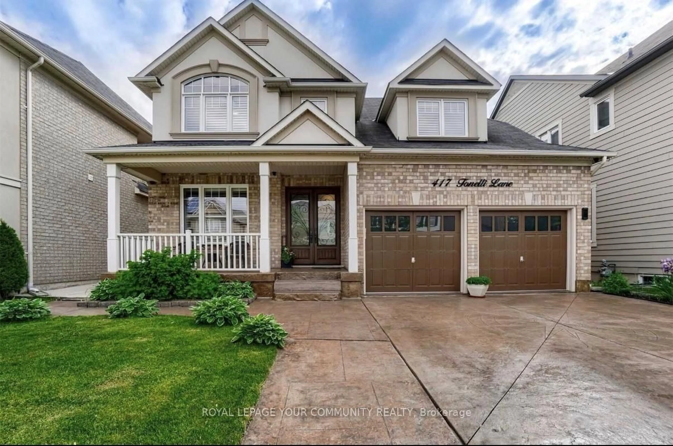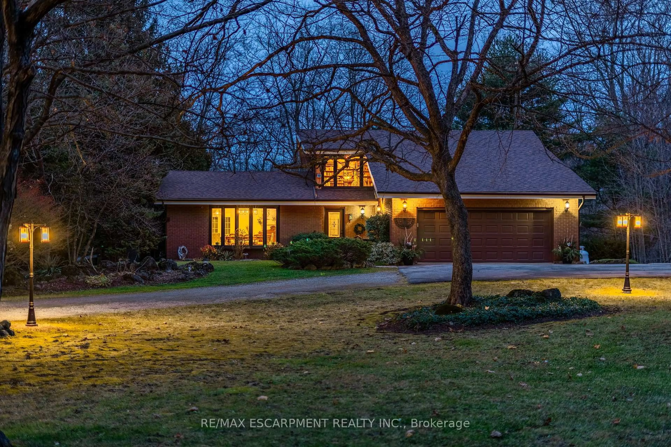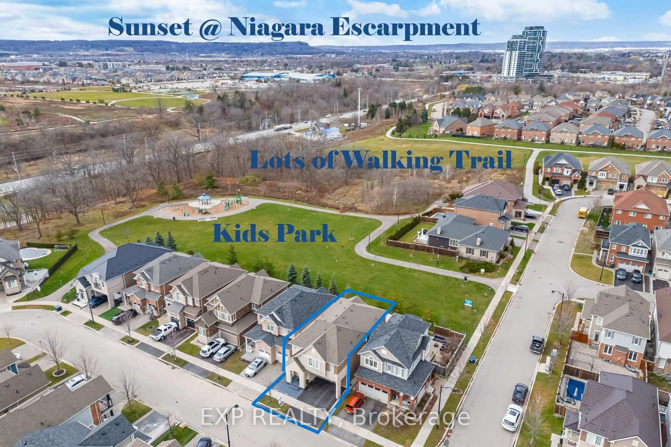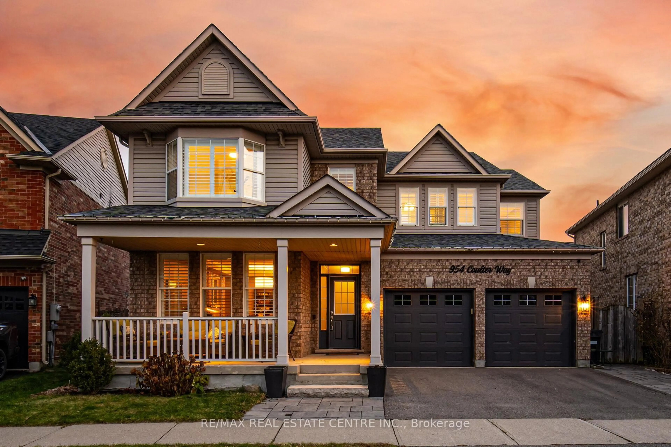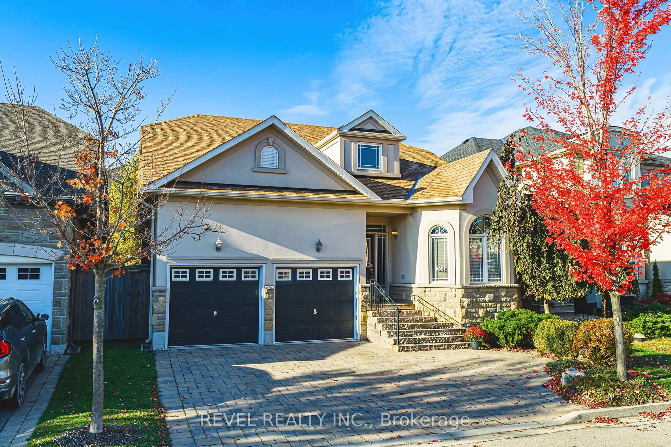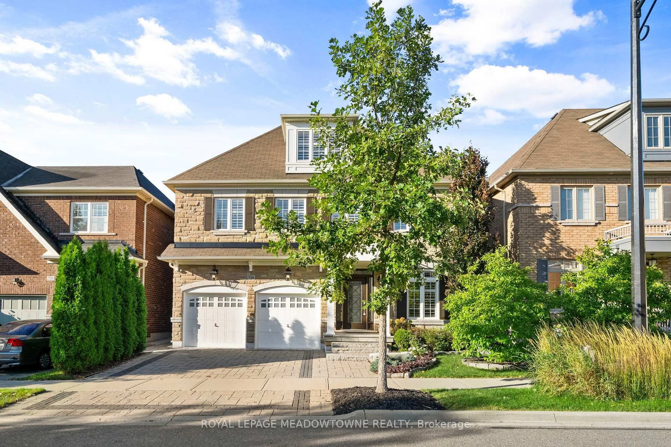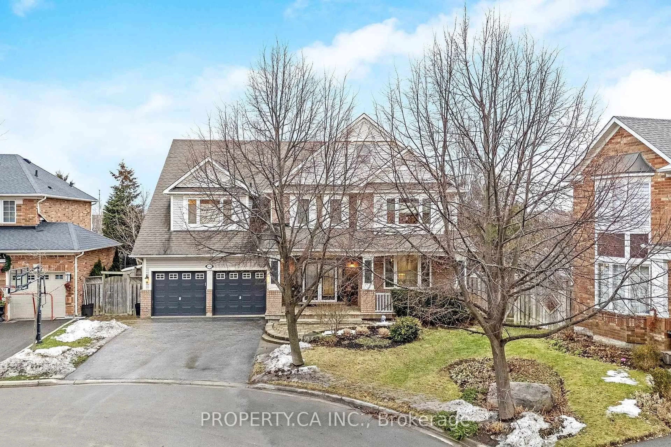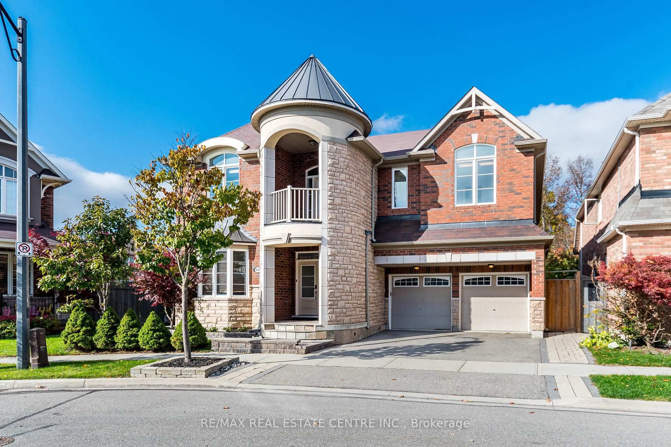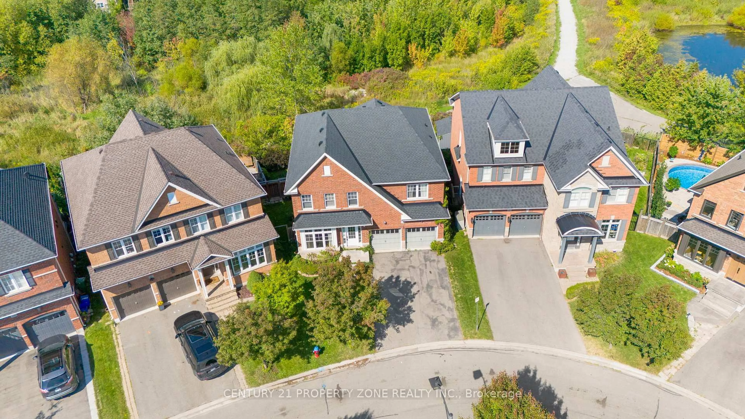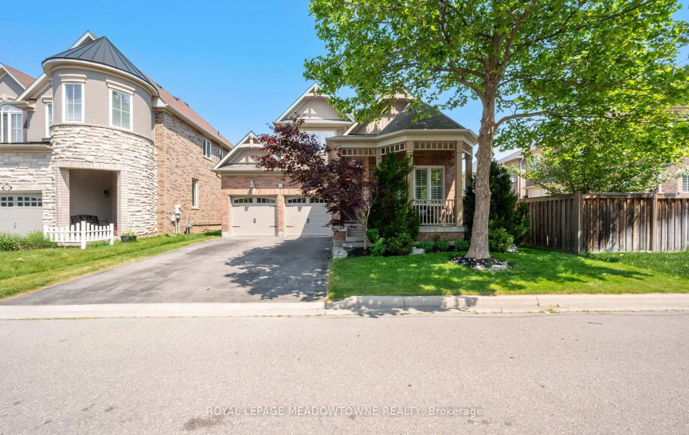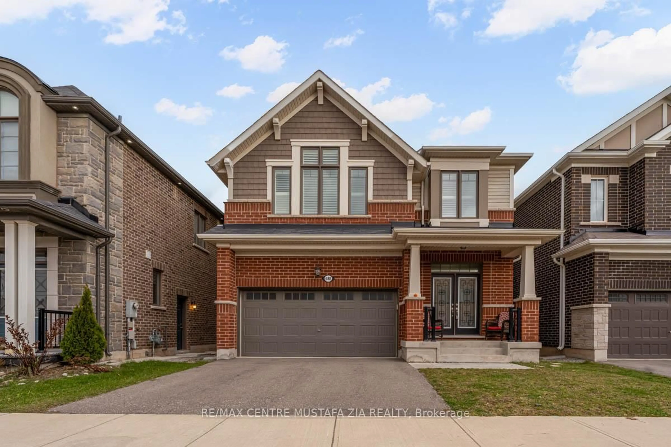****14149 FOURTH LINE, NASSAGAWEYA, MILTON**** This country haven, set on 20 acres of land, is perfect for a serene lifestyle without sacrificing convenience. The home features five large bedrooms and two full bathrooms, with a rough-in for a third, offering ample space for family and guests. A separate entrance provides the potential for an in-law suite, ensuring privacy and flexibility for multi-generational living. The sunken family room boasts hardwood floors, 10-foot ceilings, and a cozy wood-burning fireplace - a perfect space for relaxation and family gatherings. Equestrian enthusiasts will love the four horse paddocks and barn with six stalls, complete with water and electricity. 20 acres in total, fourteen acres are actively farmed by a local farmer, alternating between hay, soy, corn, and wheat, adding rural charm. The property has the potential for a kennel license with the town of Milton, and a plowed service road ensures easy winter access. Outdoor recreation is abundant, with room for ATVs, snowmobiling, and more. Located in an area with excellent schools, it's great for raising a family. Conveniently situated just minutes from Rockwood, Acton, and Guelph, with Highway 401 only fifteen minutes away, you can enjoy the perfect balance of rural tranquillity and urban convenience. Embrace a lifestyle of peace, privacy, and endless possibilities. Schedule your private tour today!
Inclusions: All appliances, window coverings, and light fixtures
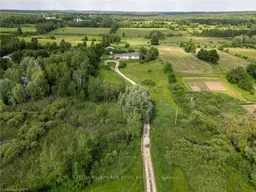 40
40

