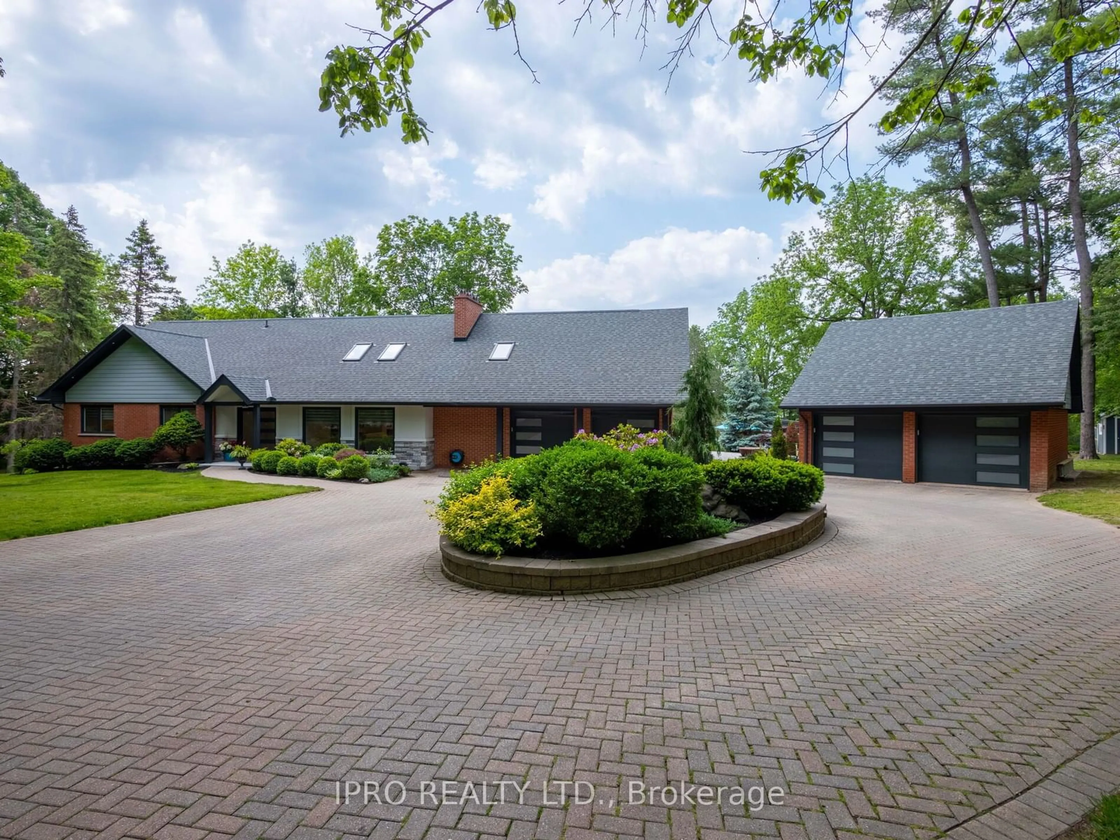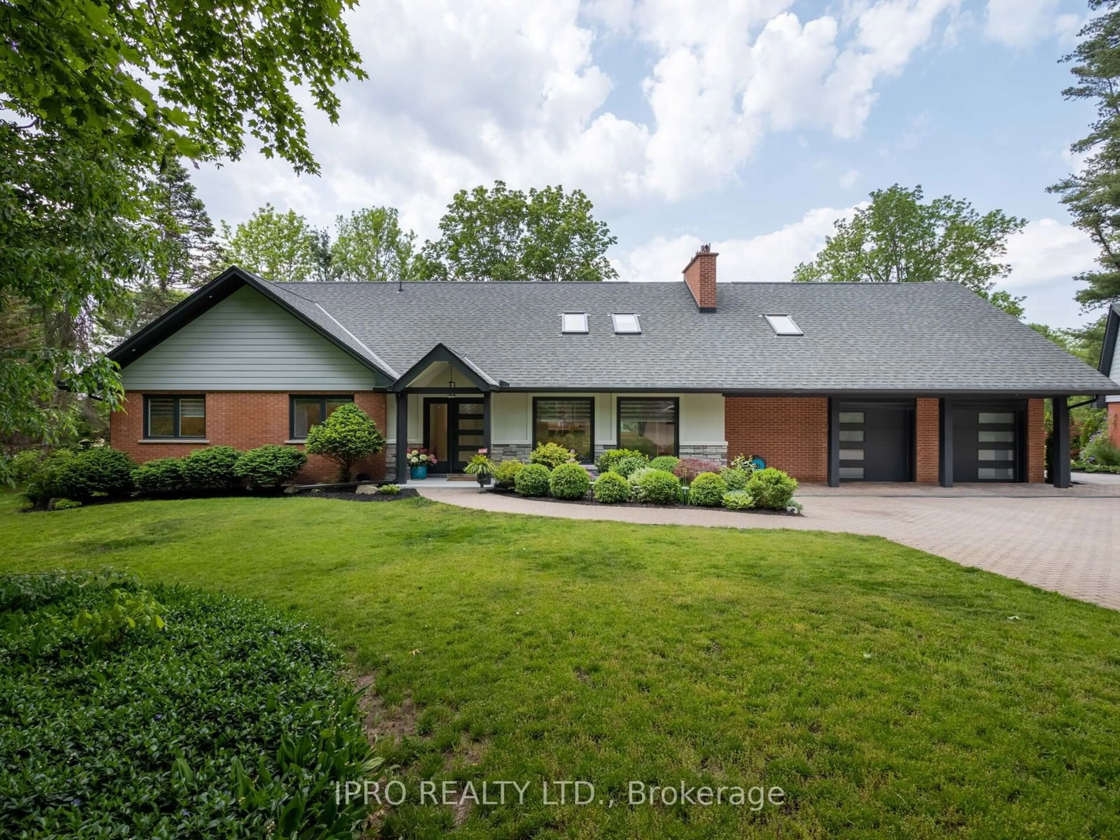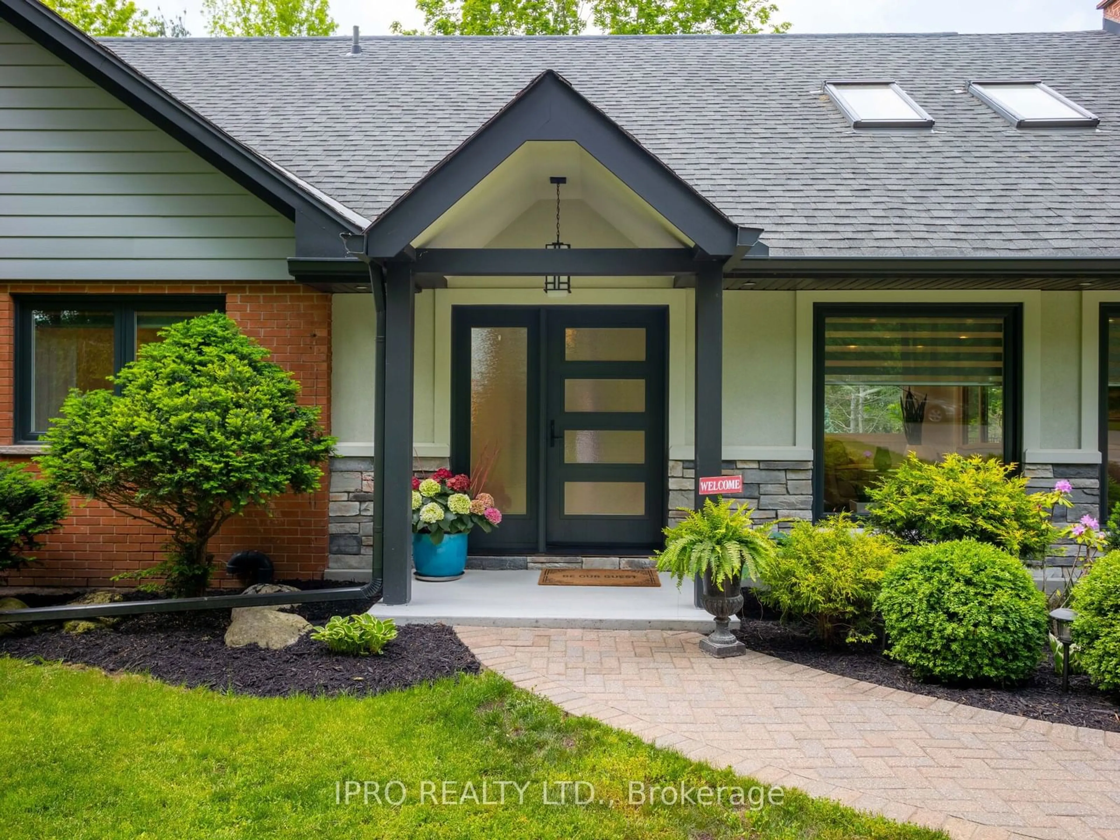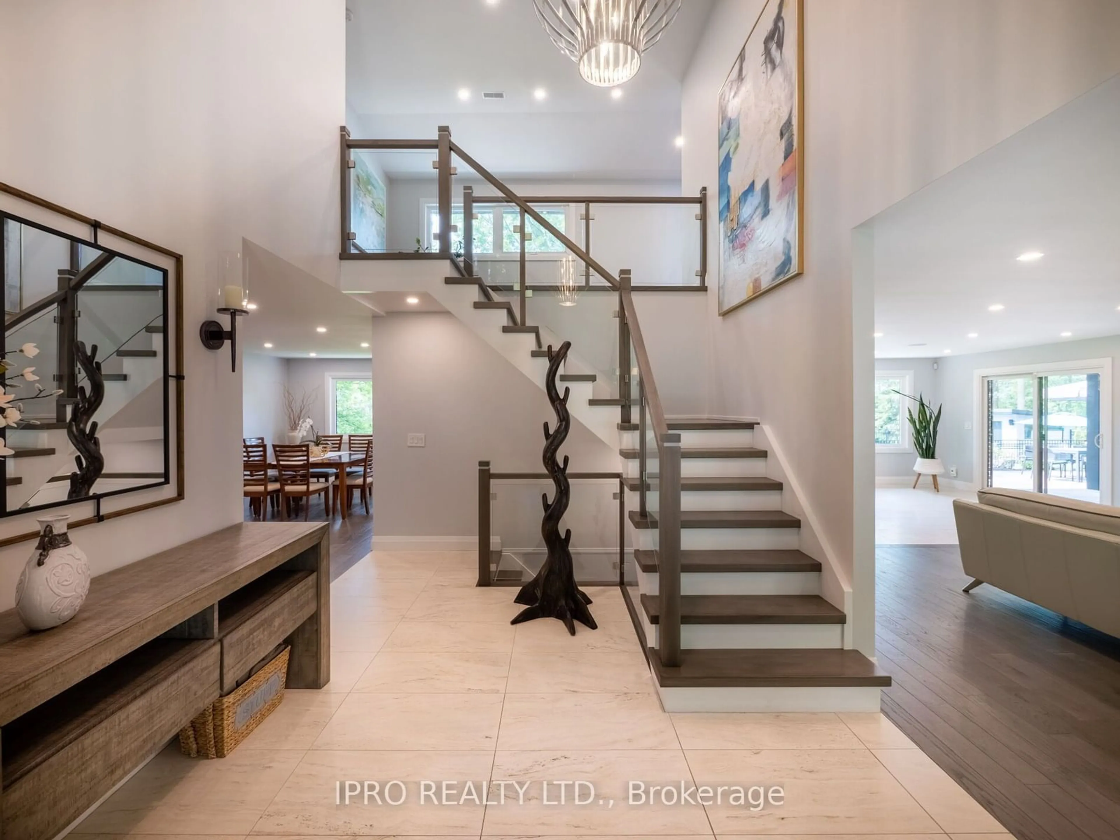8522 Sixth Line, Halton Hills, Ontario L7G 4S6
Contact us about this property
Highlights
Estimated ValueThis is the price Wahi expects this property to sell for.
The calculation is powered by our Instant Home Value Estimate, which uses current market and property price trends to estimate your home’s value with a 90% accuracy rate.Not available
Price/Sqft$928/sqft
Est. Mortgage$12,884/mo
Tax Amount (2024)$9,649/yr
Days On Market148 days
Description
Discover luxury living with this exquisite property featuring a private backyard oasis boasting a saltwater heated pool, perfect for relaxation. Enjoy privacy and security with an electronically controlled front gate. Guests are welcomed elegantly by a long interlocked circular driveway.Inside, custom finishes adorn every corner, from gleaming hardwood floors to ambient pot lights. The heart of the home, a beautiful kitchen, boasts built-in appliances including a refrigerator, complemented by stainless steel appliances and a grand island that's as functional as it is stylish. Amazing above the ground basement. Picture windows through the house allowing lots of light and sun. Minutes away from amenities, shopping (Toronto Outlet Mall), and entertainment, convenience meets luxury seamlessly. Close to Hwy 401 and 407. Embrace the lifestyle you deserve!
Property Details
Interior
Features
Ground Floor
Kitchen
9.20 x 3.92Centre Island / Built-In Speakers / O/Looks Pool
Living
5.49 x 6.13Fireplace / O/Looks Backyard / Window Flr to Ceil
Dining
6.35 x 3.19O/Looks Garden / Picture Window / Combined W/Kitchen
Br
3.80 x 3.30O/Looks Garden / Hardwood Floor / Pot Lights
Exterior
Features
Parking
Garage spaces 4
Garage type Attached
Other parking spaces 10
Total parking spaces 14
Get up to 1% cashback when you buy your dream home with Wahi Cashback

A new way to buy a home that puts cash back in your pocket.
- Our in-house Realtors do more deals and bring that negotiating power into your corner
- We leverage technology to get you more insights, move faster and simplify the process
- Our digital business model means we pass the savings onto you, with up to 1% cashback on the purchase of your home



