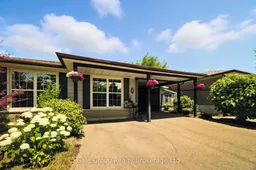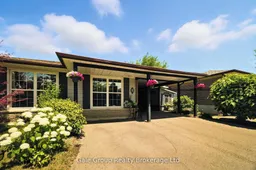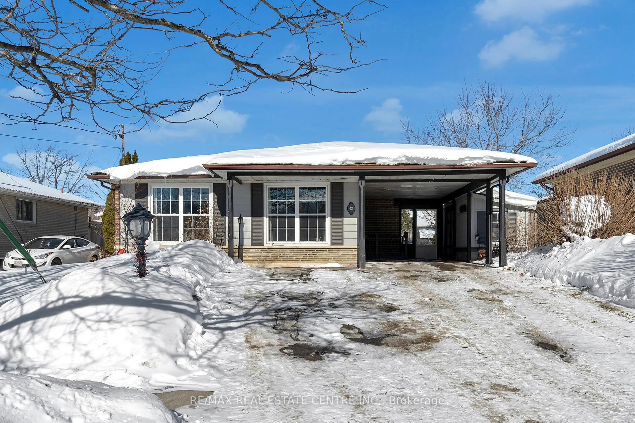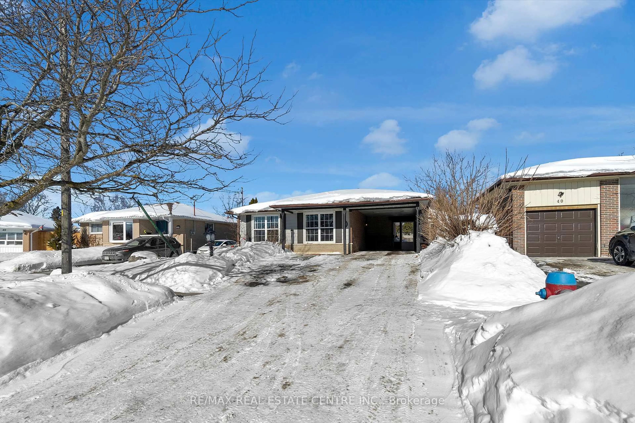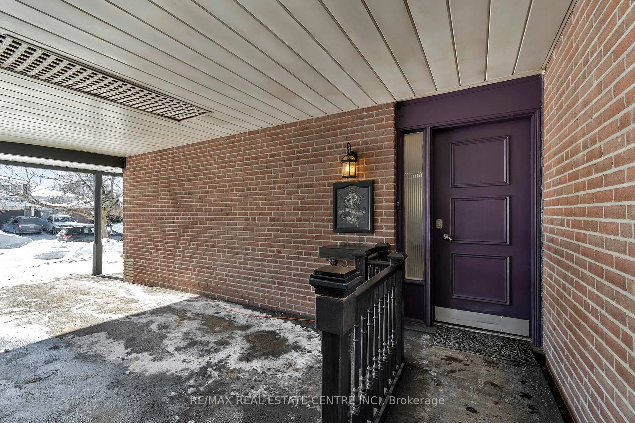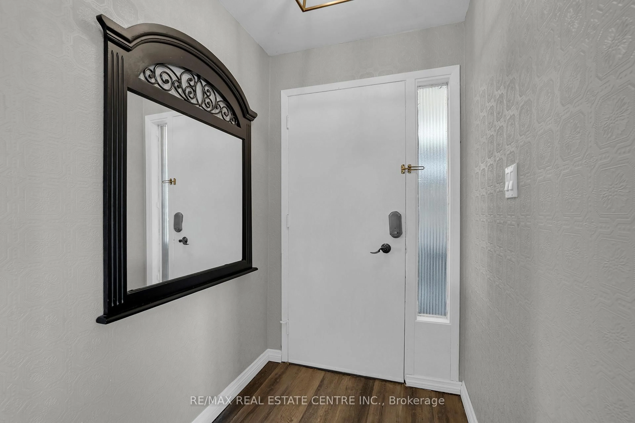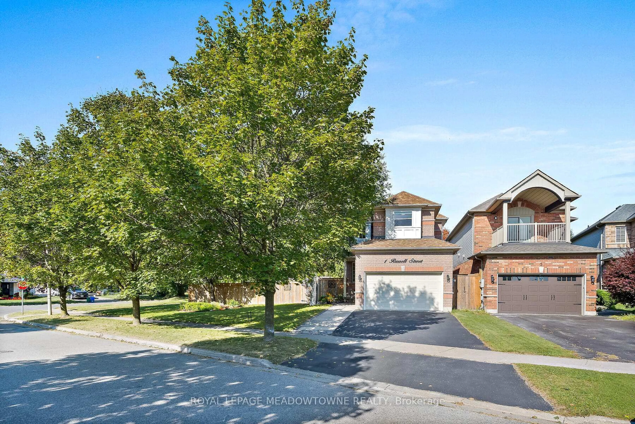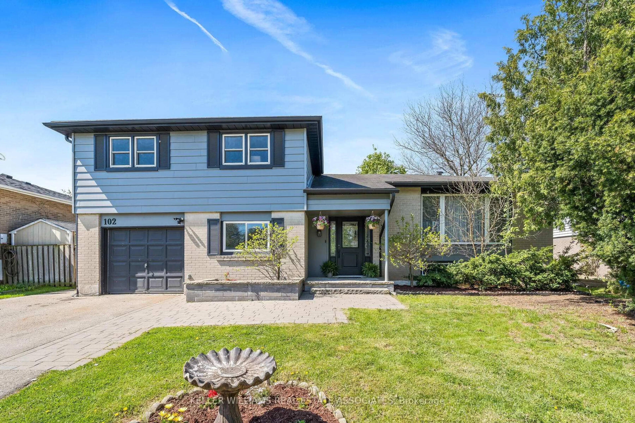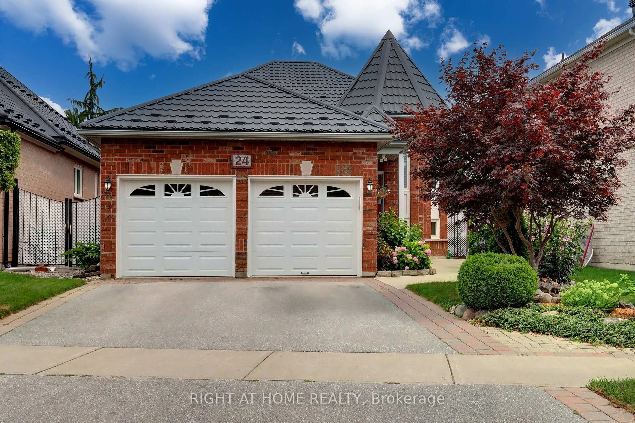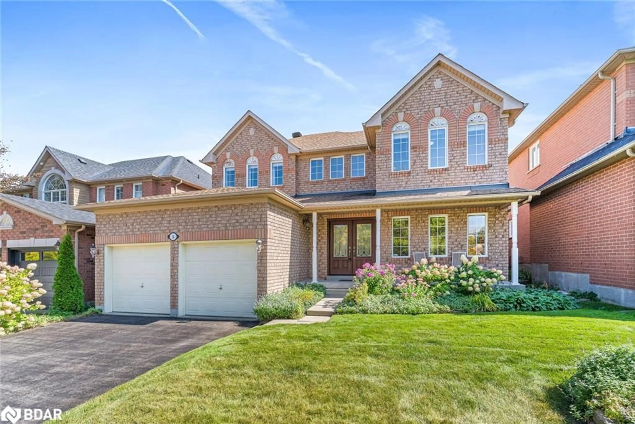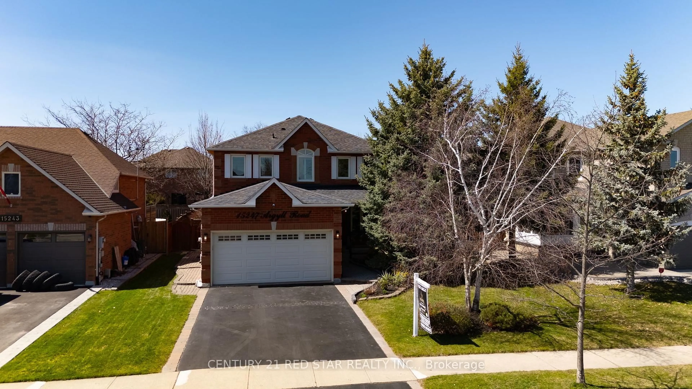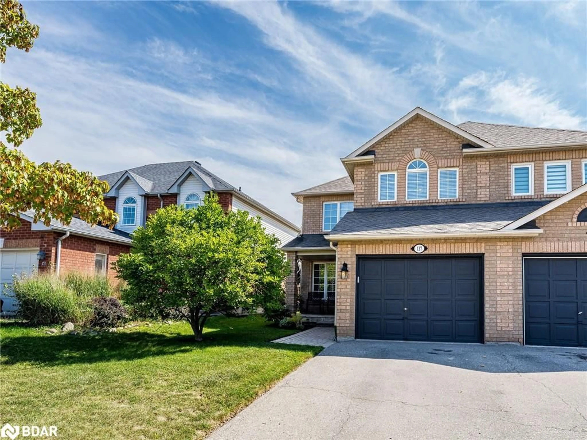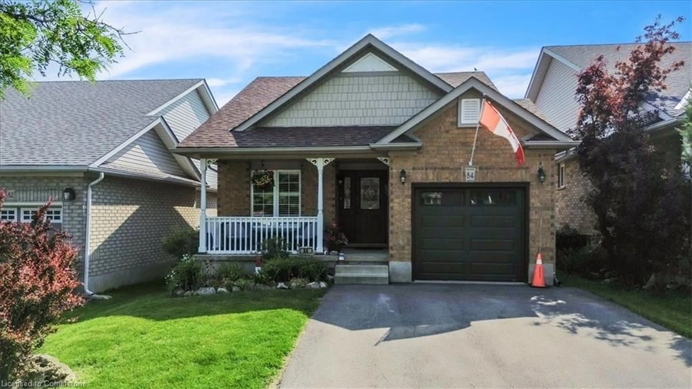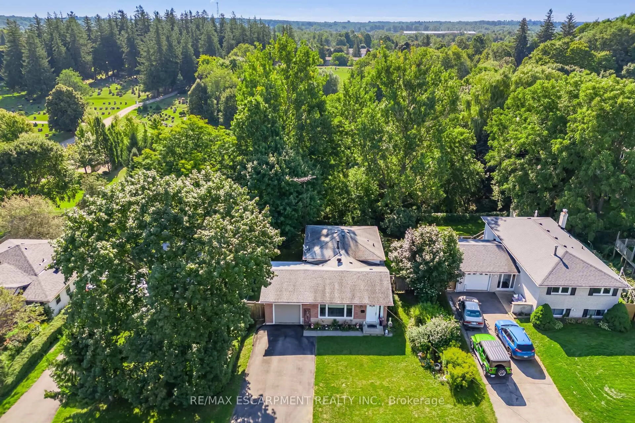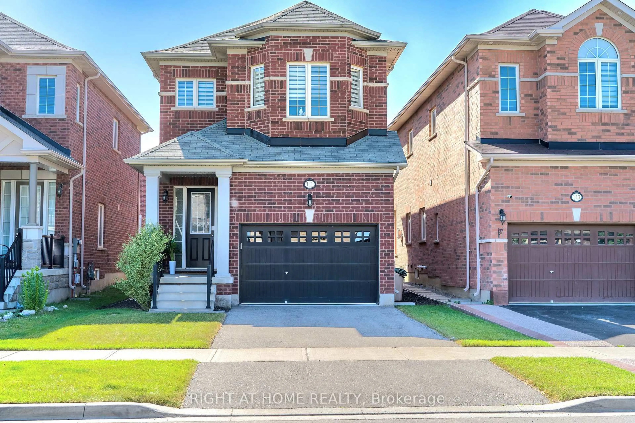42 Moultrey Cres, Halton Hills, Ontario L7G 4N5
Contact us about this property
Highlights
Estimated valueThis is the price Wahi expects this property to sell for.
The calculation is powered by our Instant Home Value Estimate, which uses current market and property price trends to estimate your home’s value with a 90% accuracy rate.Not available
Price/Sqft$697/sqft
Monthly cost
Open Calculator
Description
Welcome to 42 Moultrey Cres!! Located In The Heart Of Georgetown - This Beautifully Designed Detached Bungalow Is Located On A Child-Friendly Street And Has Been Thoughtfully Modified To Be Accessible For A Variety of Lifestyles and Stages Of Life. The Main Floor Features Family Room + Dining Room Combo, Updated Kitchen With Stainless Steel Appliances and Quartz Countertop. Large Primary Bedroom on Main Floor Which Comes With Large Double Closets + Walk-out To Your Backyard Oasis. The Main Floor is Completed By Another Generous Sized Bedroom and Full Bath Which Includes A Roll-In Shower + Accessible Under Counter Space. The Basement Is Fully Finished And Includes Two Large Bedrooms, Rec Room and Another Full Bath. There Is A Separate Entrance To The Home Already Setting It Up Perfectly Should You Choose To Create An In-Law Suite. The Rear Yard Is Fully Fenced And Equipped With A Greenhouse and Gazebo Perfect For Enjoying During The Warmer Months. Situated On A 50x100ft, The Large Driveway Will Comfortably Fit 6 Vehicles! Conveniently Located Close To Parks, Hungry Hollow Trail, Schools of All Levels, Shopping, And Georgetown Go Station! Other Notable Features: Main Door + Back Door Entrance Along With Kitchen Appliances Are All Wheelchair Accessible, Water Shut-off On Main Floor, Additional Stackable Laundry Could Be Setup In Closet On Main Floor.
Property Details
Interior
Features
Main Floor
Kitchen
3.13 x 3.44Stainless Steel Appl
Dining
3.09 x 3.41Window / Laminate
Family
5.23 x 3.36Window / Laminate
Primary
3.02 x 7.34Laminate / W/O To Yard / Double Closet
Exterior
Features
Parking
Garage spaces -
Garage type -
Total parking spaces 6
Property History
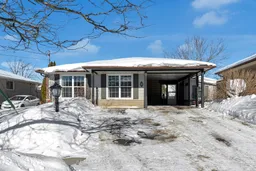 41
41