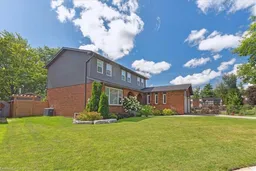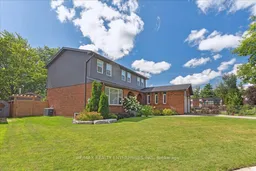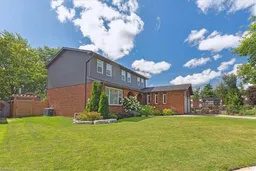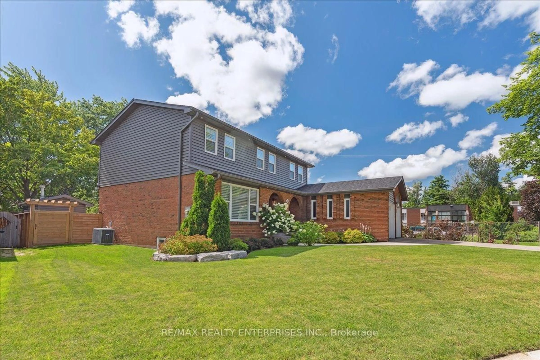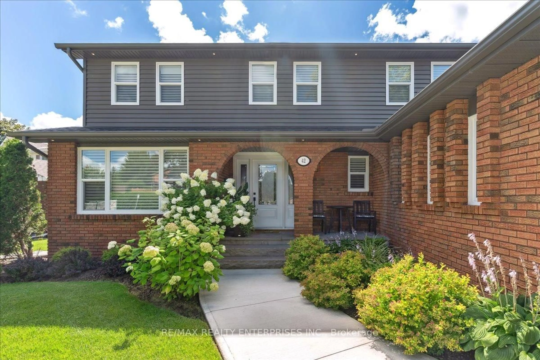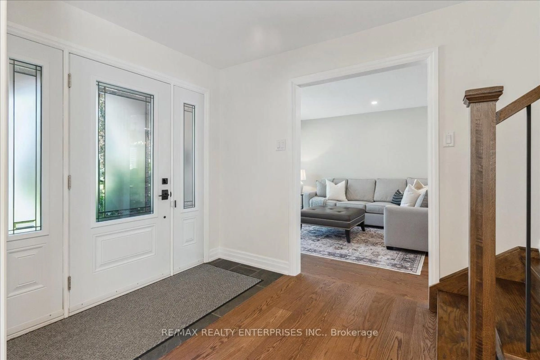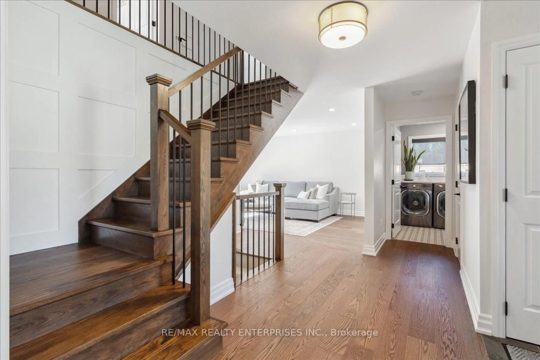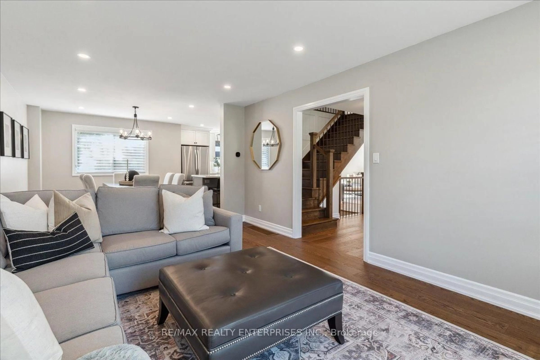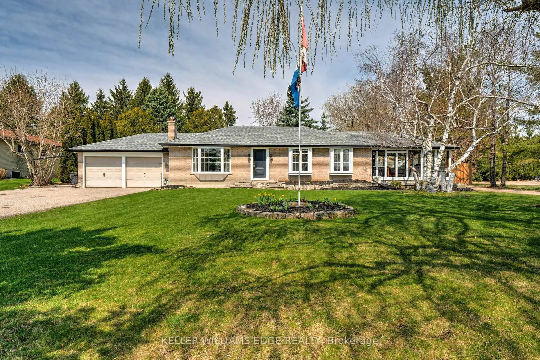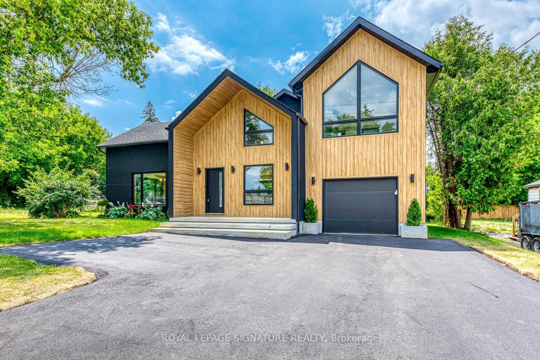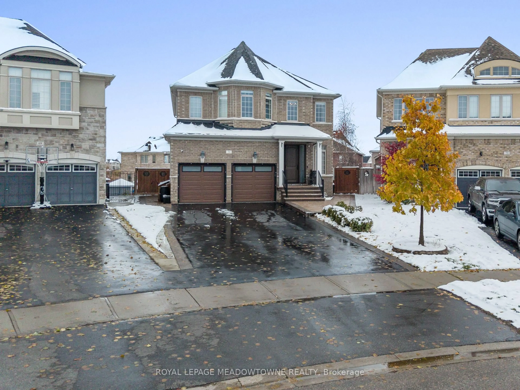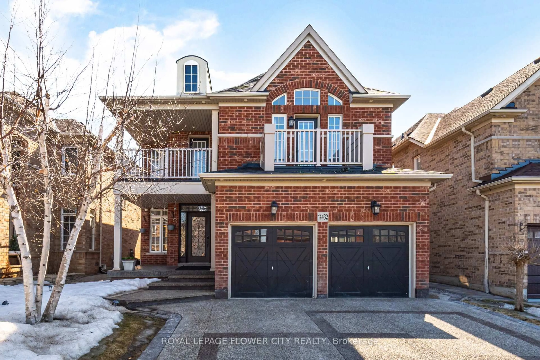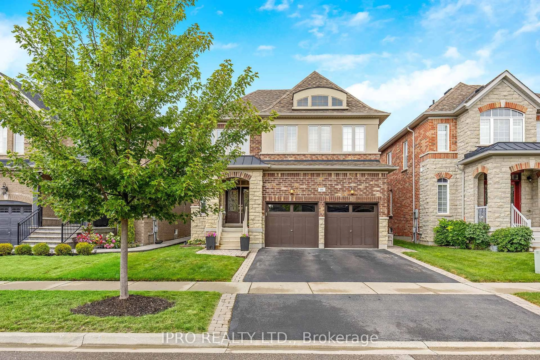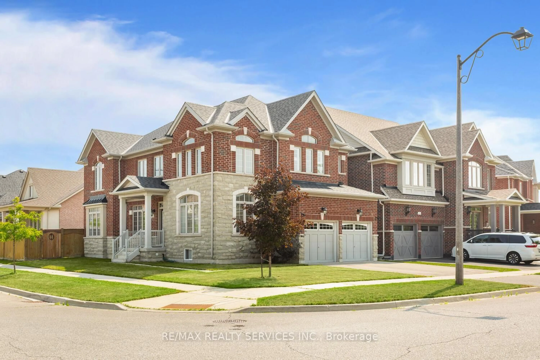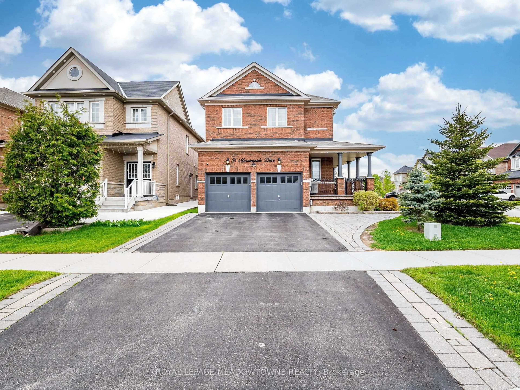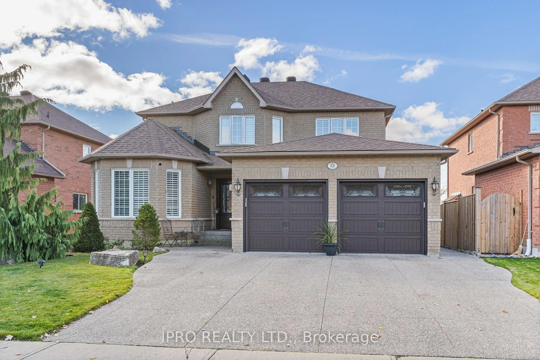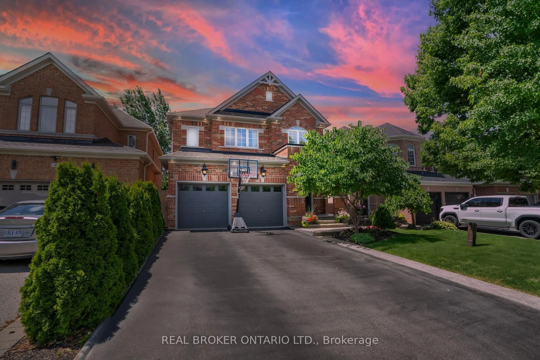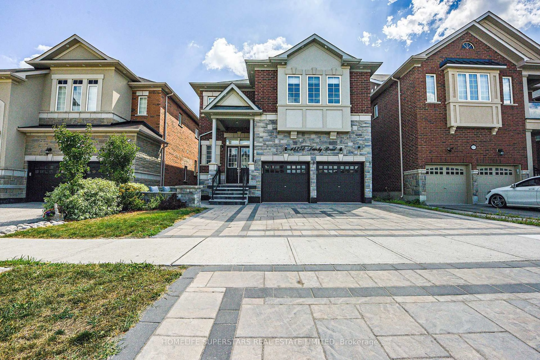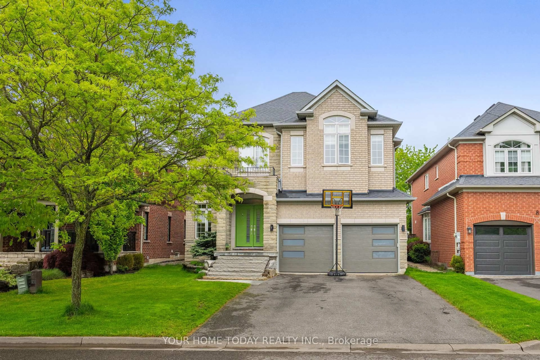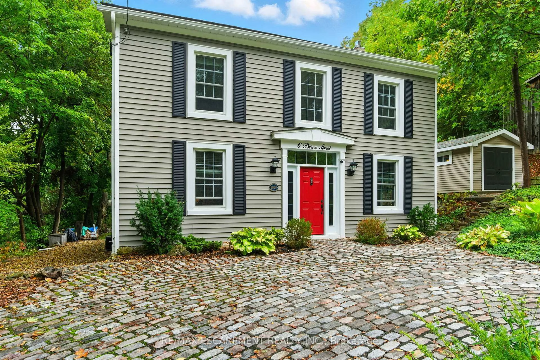42 Hillside Dr, Halton Hills, Ontario L7G 4W3
Contact us about this property
Highlights
Estimated valueThis is the price Wahi expects this property to sell for.
The calculation is powered by our Instant Home Value Estimate, which uses current market and property price trends to estimate your home’s value with a 90% accuracy rate.Not available
Price/Sqft$874/sqft
Monthly cost
Open Calculator
Description
Park Area Gem With Over 2,600 Sq.Ft Of Finished Living. Set On An 80' x 122.25' Lot (152.59' At Its Deepest Point) With Plenty Of Space For Play & Pool. Complete Privacy All Around With No Neighbours To The West. Surrounded By Mature Trees & Perennial Landscaping, New Fencing, Double Fence Gates ('22), New Rear Decking & An Inground Heated Pool (New Liner & Equipment Within Last 5 Years) - A True Backyard Oasis Ideal For Entertaining Or Relaxation. Exterior Pot Lighting All Around. Custom Kitchen With Quartz Countertops, Herringbone Backsplash, And An Oversized Breakfast Island, (Seating 3-4). Open-Concept Dining And Living Areas With Large Windows. Family Room Overlooking Pool Offers A Sliding Door Walkout To The Deck, Extending Your Living Space Outdoors. The Upper Level Includes A Primary Suite With A n Extra Large, Custom Organized Walk-In Closet And 4-Piece Ensuite With Twin Vanities, Glass-Enclosed Shower With Rainhead. A Second 4-Piece Upper Bath With Designer Hexagonal Tile. All Bedrooms Are Large & Spacious! The Lower Level Is Fully Finished With a 5th Bedroom, Closet & Multiple Oversized Above Grade Windows, 4 Pc Bath With Floating Vanity & An Oversized Rec. Room. With Finished Storage Area* Double Car Garage Features Epoxy Floors ('25), Freshly Painted & With High Ceilings. Access From Garage To Inside Mudroom/Laundry Garage Doors Within Last 5 Years. Roof ('20). Electrical ('20), Windows & Doors ('20). Easy Move In, Fully Turnkey!
Property Details
Interior
Features
Main Floor
Dining
3.39 x 3.39hardwood floor / Combined W/Kitchen / Pot Lights
Kitchen
4.28 x 4.12Breakfast Bar / Quartz Counter / Double Sink
Family
5.33 x 3.72hardwood floor / W/O To Deck / Pot Lights
Living
5.14 x 3.72hardwood floor / Open Concept / Large Window
Exterior
Features
Parking
Garage spaces 2
Garage type Attached
Other parking spaces 6
Total parking spaces 8
Property History
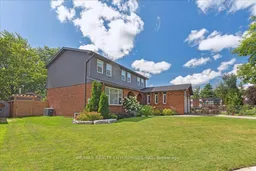 40
40