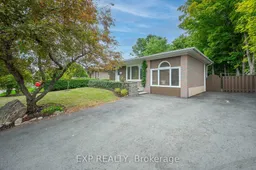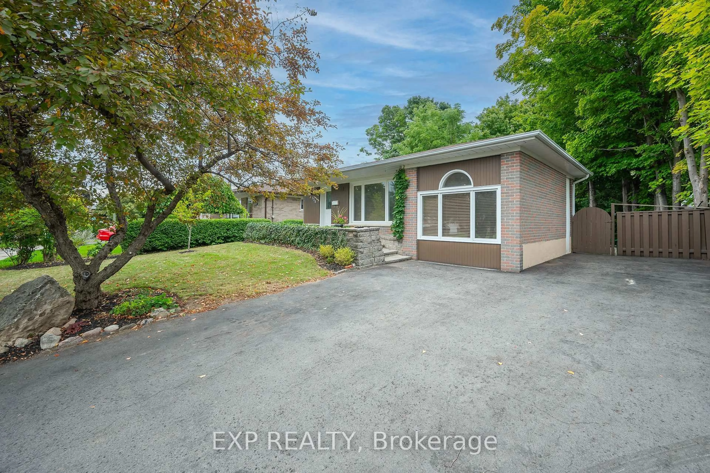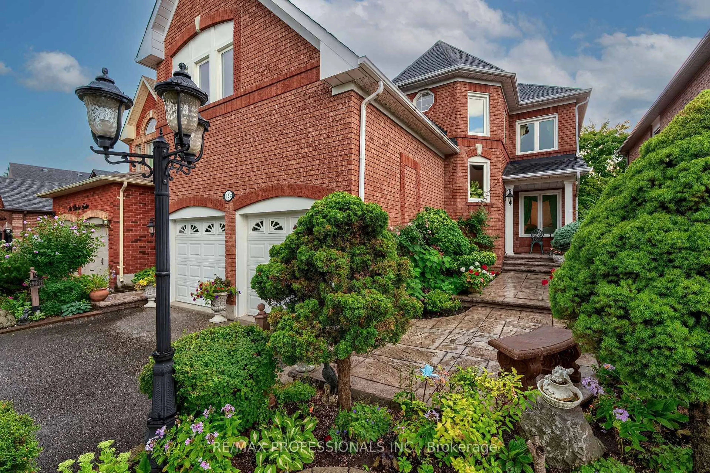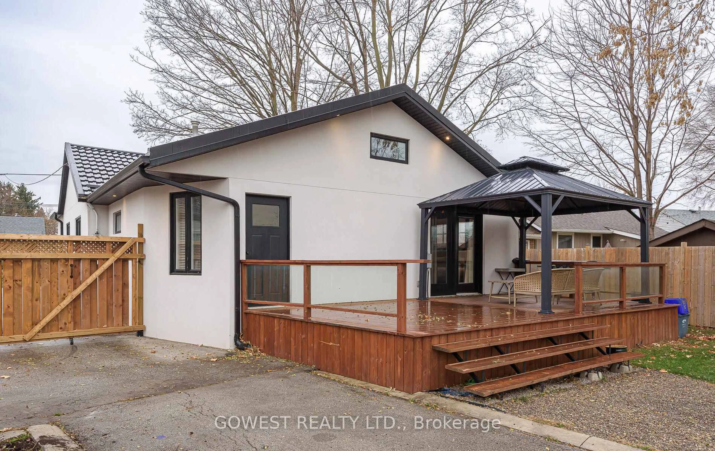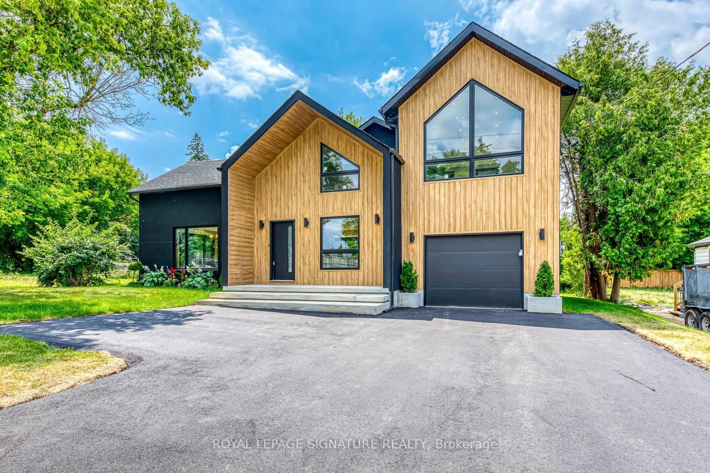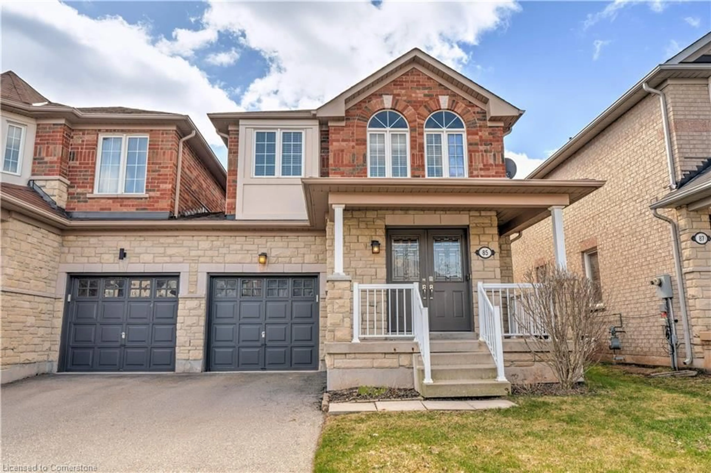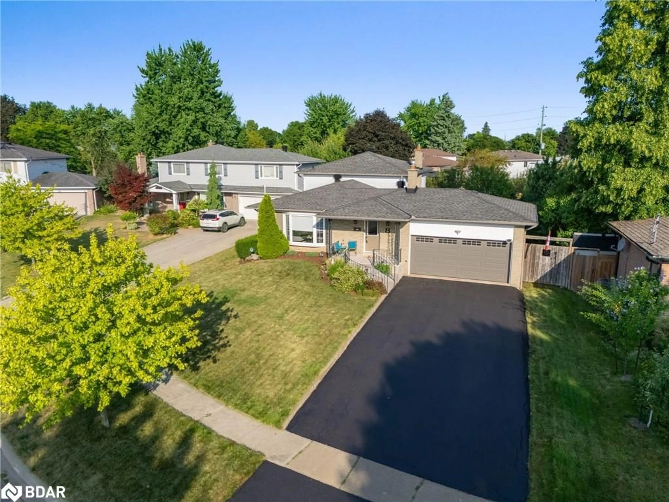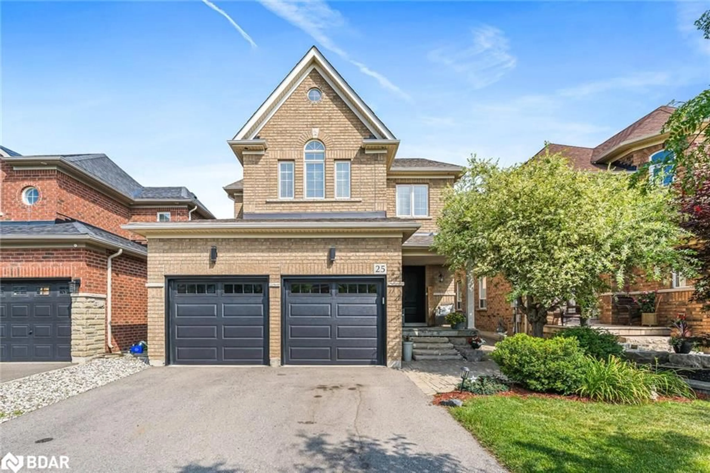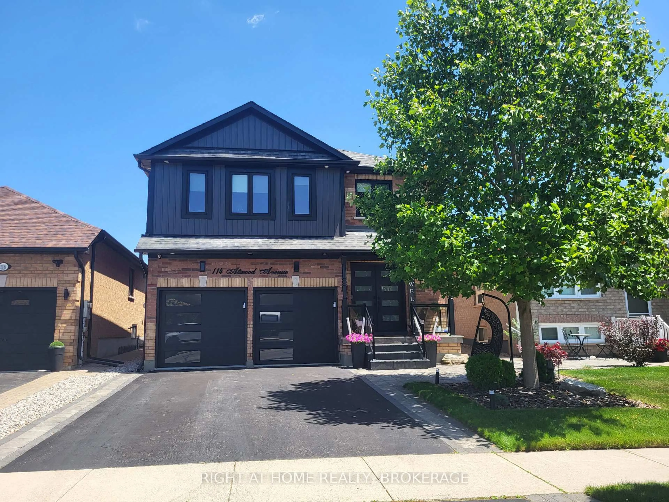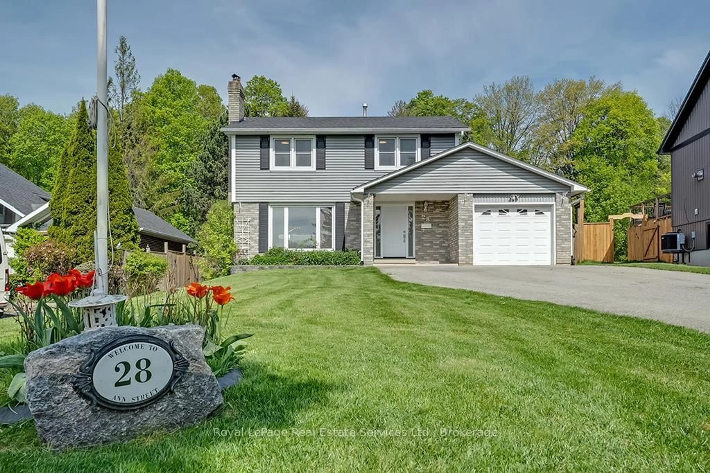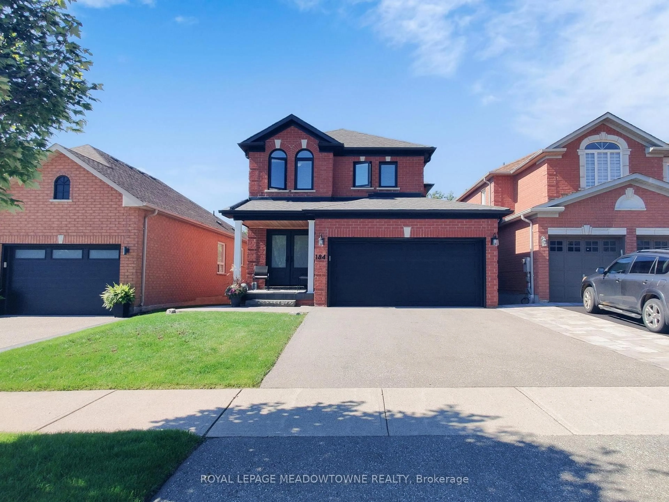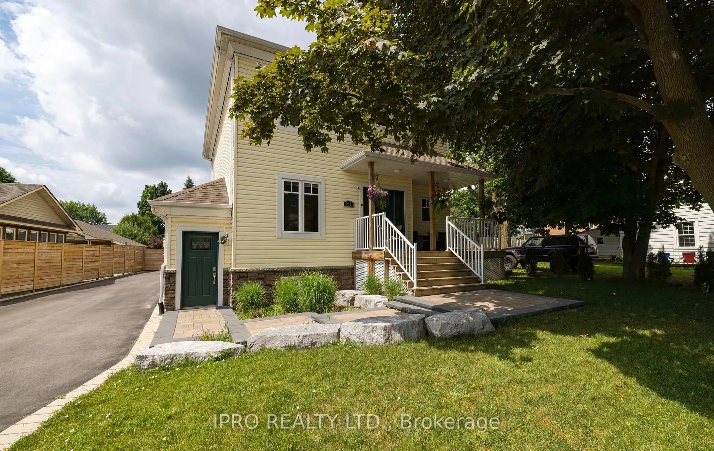338 Delrex Blvd, Halton Hills, Ontario L7G 4H4
Contact us about this property
Highlights
Estimated valueThis is the price Wahi expects this property to sell for.
The calculation is powered by our Instant Home Value Estimate, which uses current market and property price trends to estimate your home’s value with a 90% accuracy rate.Not available
Price/Sqft$720/sqft
Monthly cost
Open Calculator
Description
Welcome to 338 Delrex Blvd - a stunning, fully updated bungalow on a premium ravine lot in one of Georgetown's most coveted neighbourhoods! This beautifully renovated 3+2 bedroom, 2 bathroom home offers exceptional style, comfort, and versatility from top to bottom. Step inside to a bright, open-concept main floor featuring a modern chef's kitchen with stainless steel appliances, chic tile backsplash, and ample counter space. The spacious family room offers seamless access to the private backyard deck, perfect for summer BBQs, entertaining, or relaxing while overlooking the tranquil ravine with no neighbours behind. The main level boasts three generous bedrooms, each filled with natural light. Downstairs, discover a fully finished basement with a separate entrance, complete with a large living area, two additional bedrooms, a full kitchen, and a 4-piece bath-ideal for extended family, guests, or use as an income-generating suite. Outside, enjoy parking for three vehicles, a beautifully landscaped property, and your own peaceful slice of nature right in town. Located in a highly sought-after, family-friendly community, you're just steps from parks, schools, shopping, restaurants, and convenient commuter routes. Whether you're upsizing, investing, or starting a new chapter, this exceptional home checks all the boxes. Don't miss your chance-338 Delrex Blvd is the one you've been waiting for!
Property Details
Interior
Features
Main Floor
Living
4.5 x 4.37Broadloom / hardwood floor / Picture Window
Dining
3.6 x 2.5Crown Moulding / hardwood floor / Combined W/Living
Kitchen
5.5 x 3.16Eat-In Kitchen / Stainless Steel Appl / Quartz Counter
Family
5.96 x 2.84W/O To Patio / Laminate / Picture Window
Exterior
Features
Parking
Garage spaces -
Garage type -
Total parking spaces 3
Property History
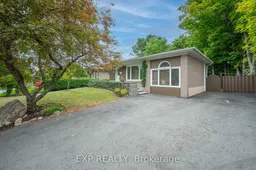 39
39