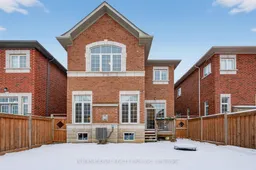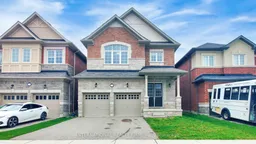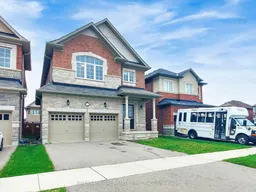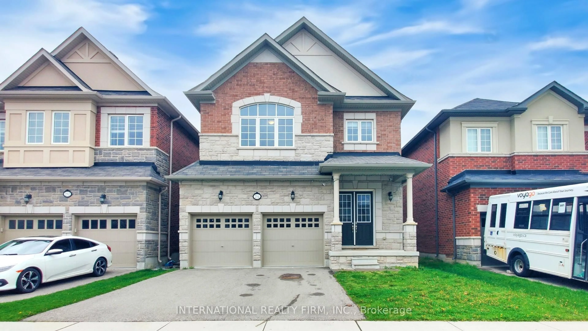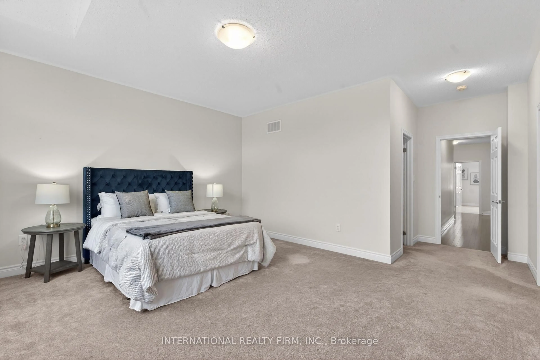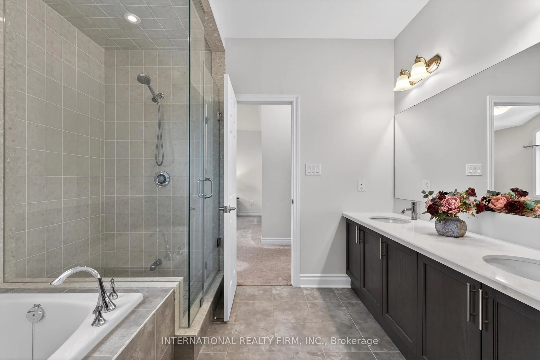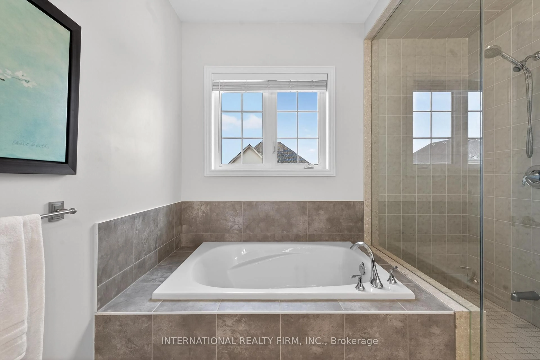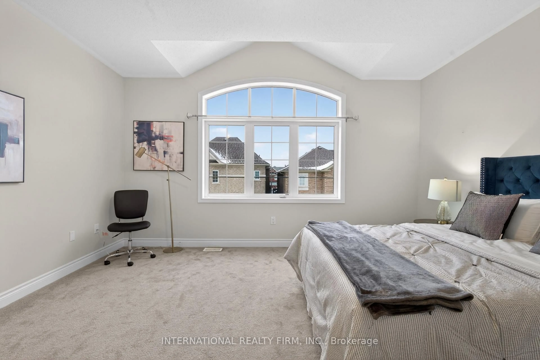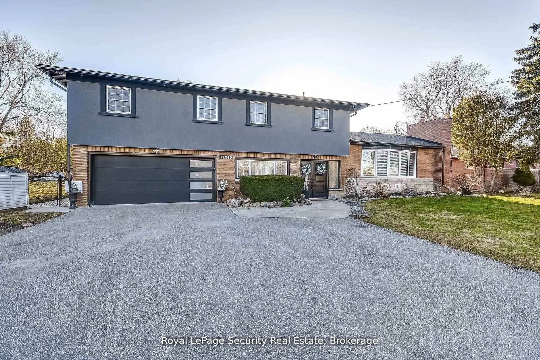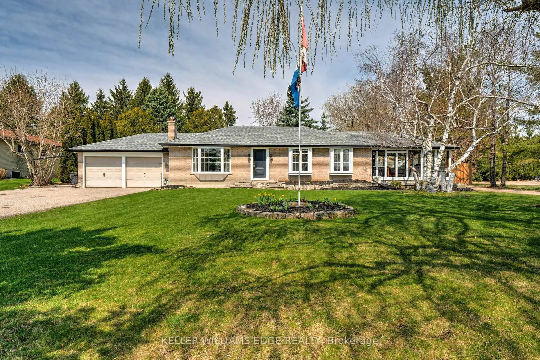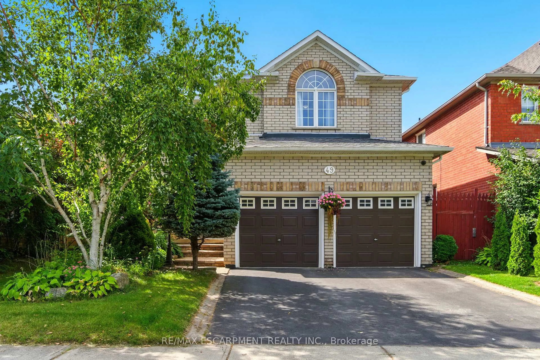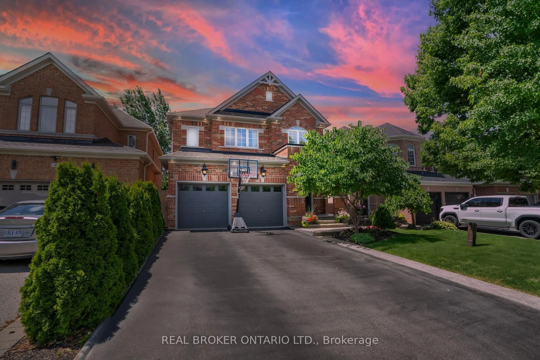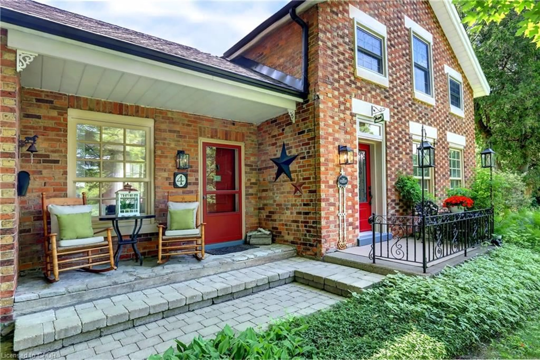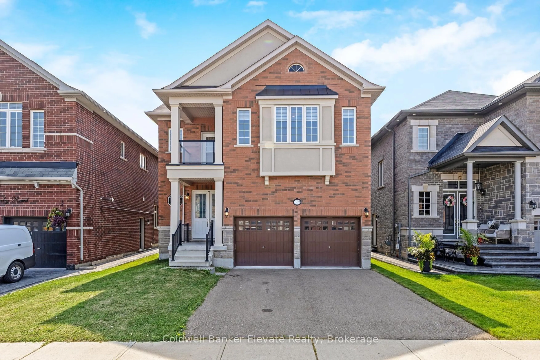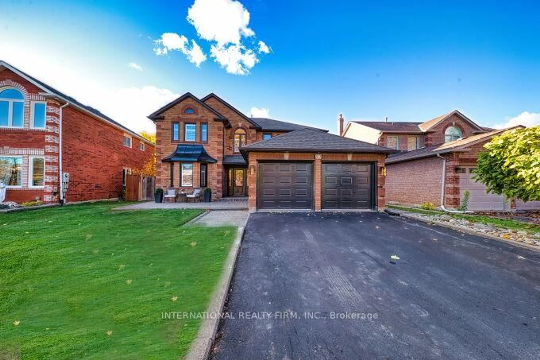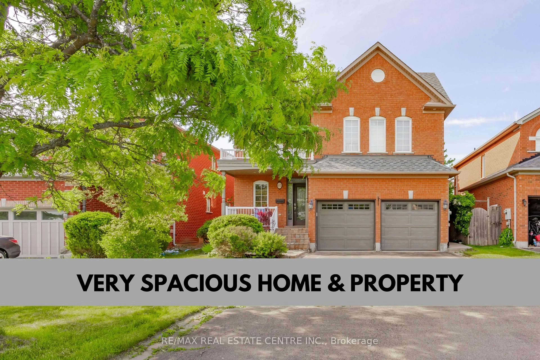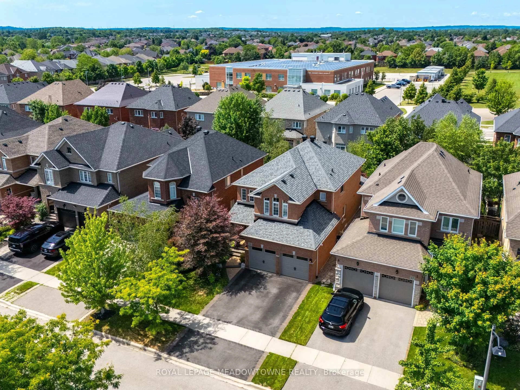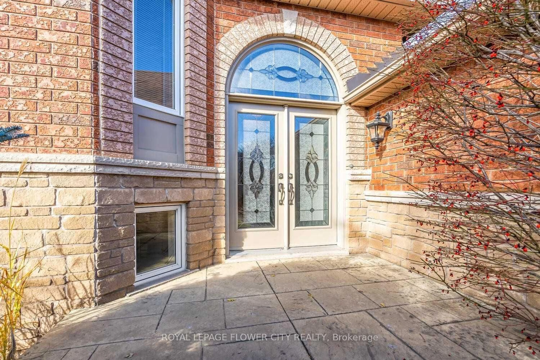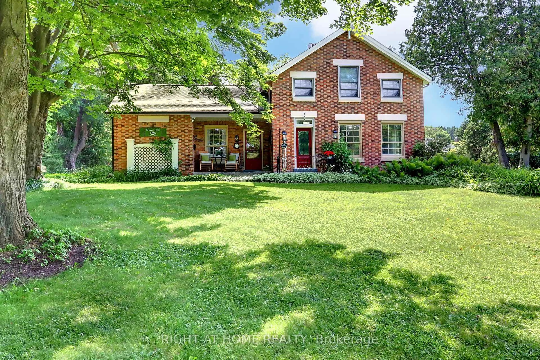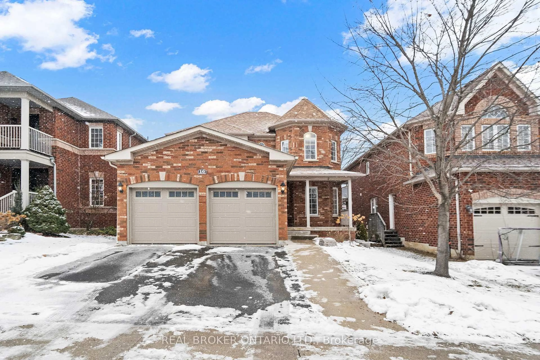254 Niagara Tr, Halton Hills, Ontario L7G 0M4
Contact us about this property
Highlights
Estimated valueThis is the price Wahi expects this property to sell for.
The calculation is powered by our Instant Home Value Estimate, which uses current market and property price trends to estimate your home’s value with a 90% accuracy rate.Not available
Price/Sqft$523/sqft
Monthly cost
Open Calculator
Description
Welcome Home!Experience the perfect blend of small-town charm and modern luxury in this beautifully upgraded 4-bedroom, 3.5-bathroom home, nestled just south of the heart of Georgetown. The moment you enter, you're greeted by a bright, open-concept layout filled with thoughtful touches that make this home truly stand out.The main floor features soaring 10-foot ceilings and a seamless flow between the chef-inspired kitchen, breakfast nook, family room, formal dining area, and cozy living room perfect for both everyday living and entertaining guests.Upstairs, with 9-foot ceilings, you'll find 4 spacious bedrooms and 3 bathrooms, including 2 large primary suites, each with its own private ensuite. The unfinished basement with a separate entrance offers great potential for an in-law suite or future rental income. Ideally located just 10 minutes from Highway 401, Toronto Premium Outlets, and the Costco Business Centre. Commuters will appreciate the quick access to both Georgetown and Brampton GO Stations, as well as Highways 401 and 403. Enjoy outdoor adventures with nearby access to the Bruce Trail and local parks. Walking distance to schools and playgrounds! Enjoy summer days under the backyard cherry tree with a gas BBQ line ready for outdoor activities!
Property Details
Interior
Features
2nd Floor
Br
6.24 x 4.95 Pc Ensuite
2nd Br
4.72 x 3.984 Pc Ensuite
3rd Br
4.14 x 3.124 Pc Ensuite
4th Br
3.94 x 3.4Exterior
Features
Parking
Garage spaces 2
Garage type Attached
Other parking spaces 2
Total parking spaces 4
Property History
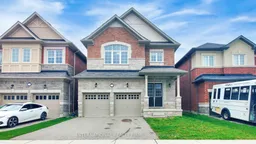 40
40