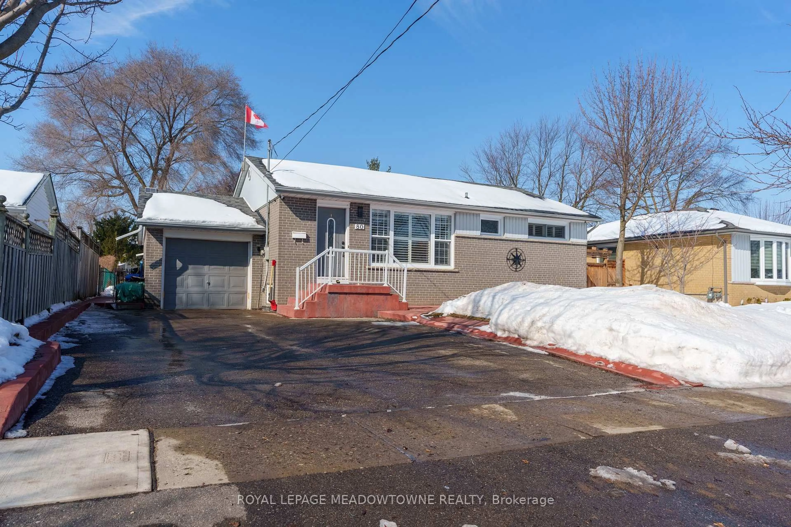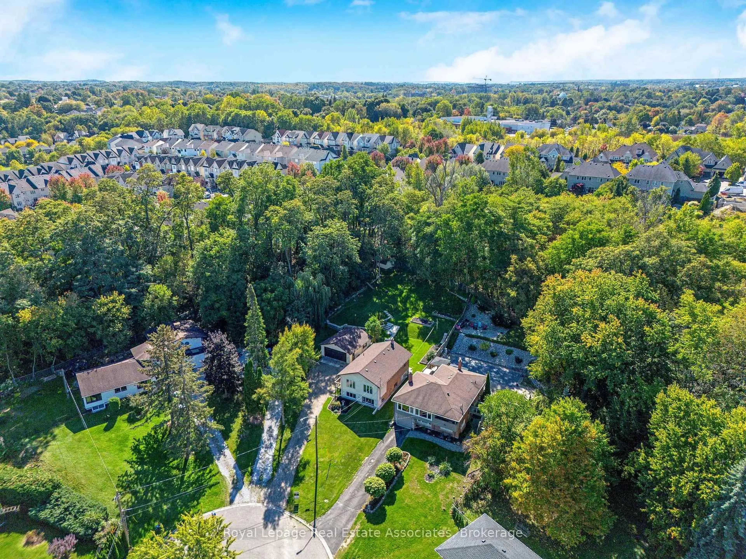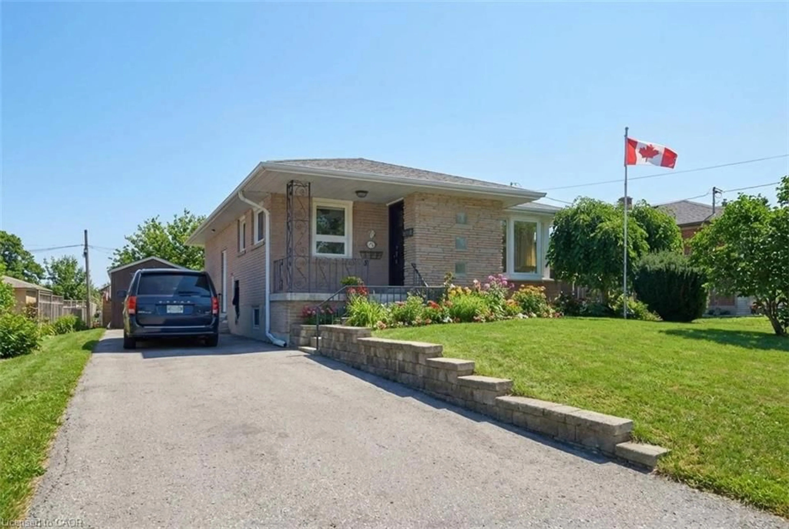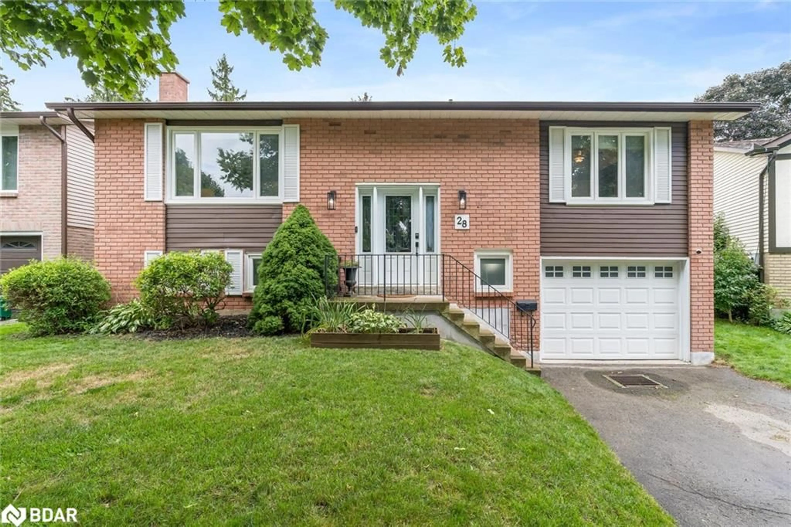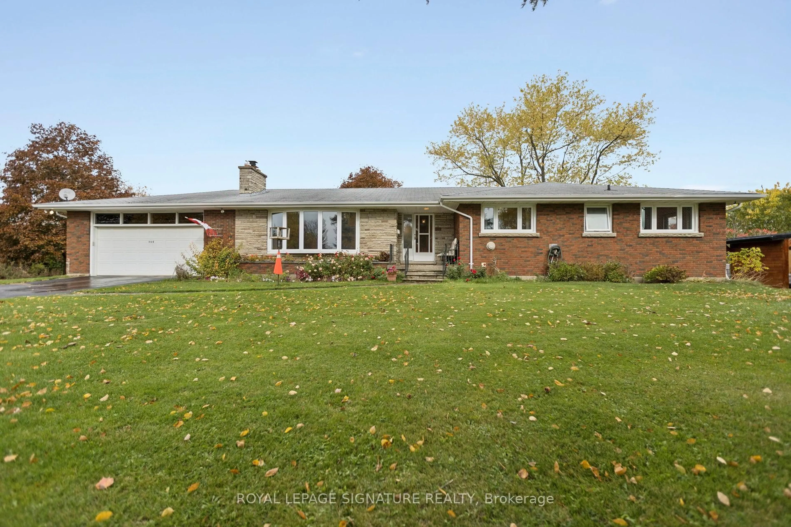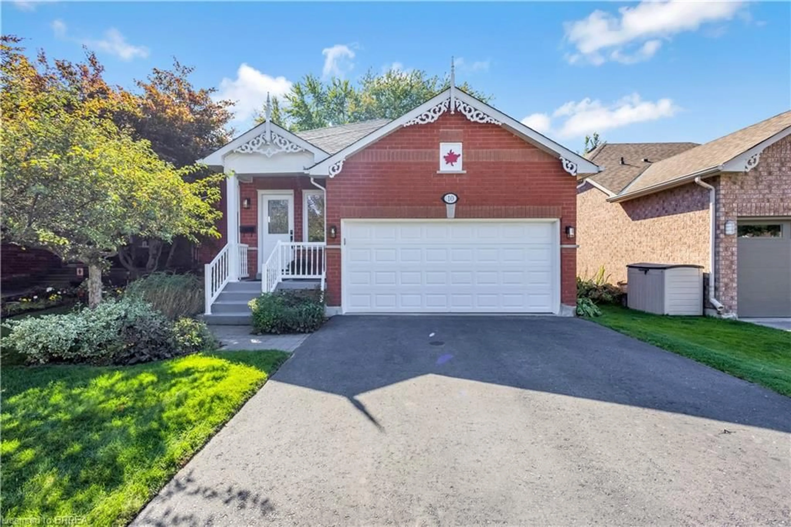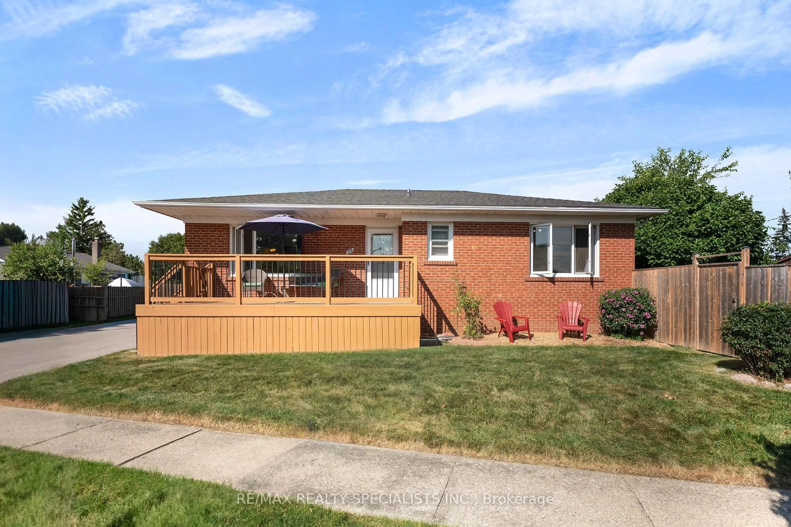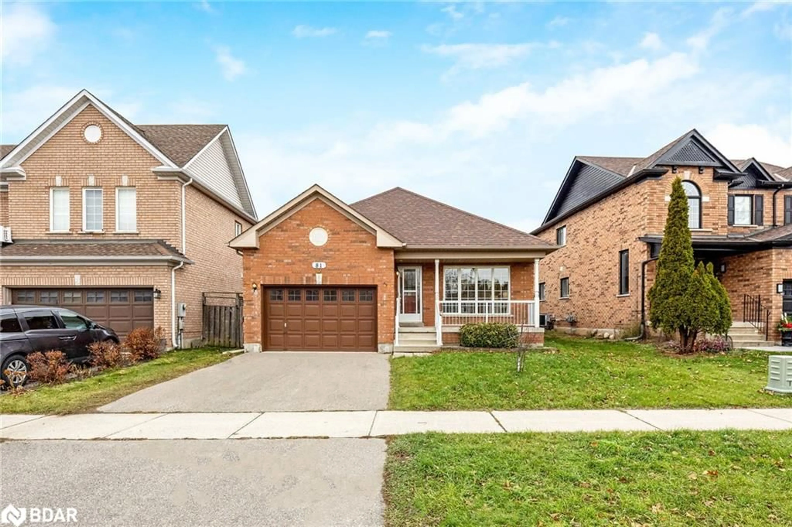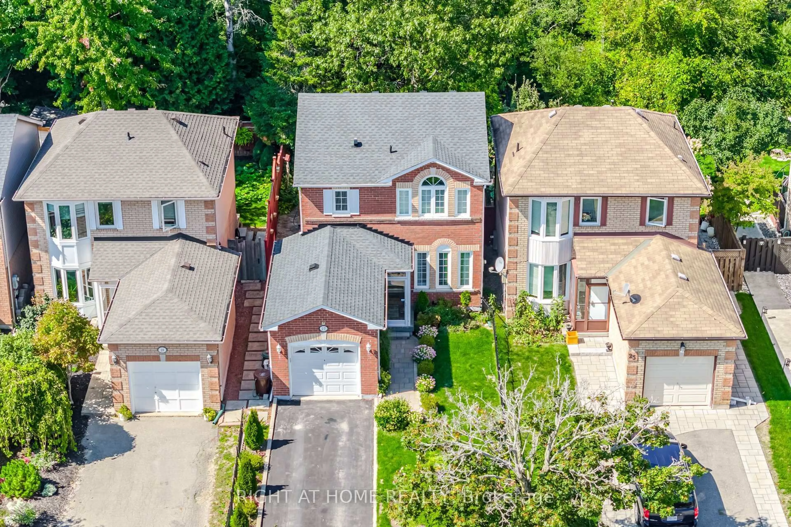Sold for $···,···
•
•
•
•
Contact us about this property
Highlights
Sold since
Login to viewEstimated valueThis is the price Wahi expects this property to sell for.
The calculation is powered by our Instant Home Value Estimate, which uses current market and property price trends to estimate your home’s value with a 90% accuracy rate.Login to view
Price/SqftLogin to view
Monthly cost
Open Calculator
Description
Signup or login to view
Property Details
Signup or login to view
Interior
Signup or login to view
Features
Heating: Heat Pump
Cooling: Other
Basement: Finished
Exterior
Signup or login to view
Features
Lot size: 6,650 SqFt
Parking
Garage spaces -
Garage type -
Total parking spaces 2
Property History
Oct 15, 2025
Sold
$•••,•••
Stayed 8 days on market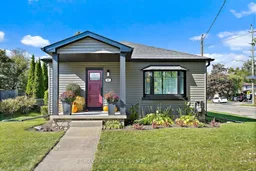 34Listing by trreb®
34Listing by trreb®
 34
34Property listed by RE/MAX REAL ESTATE CENTRE INC., Brokerage

Interested in this property?Get in touch to get the inside scoop.

