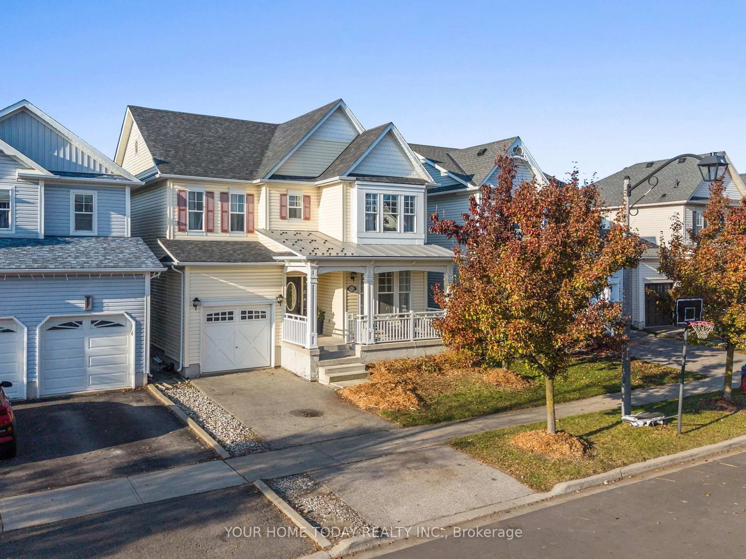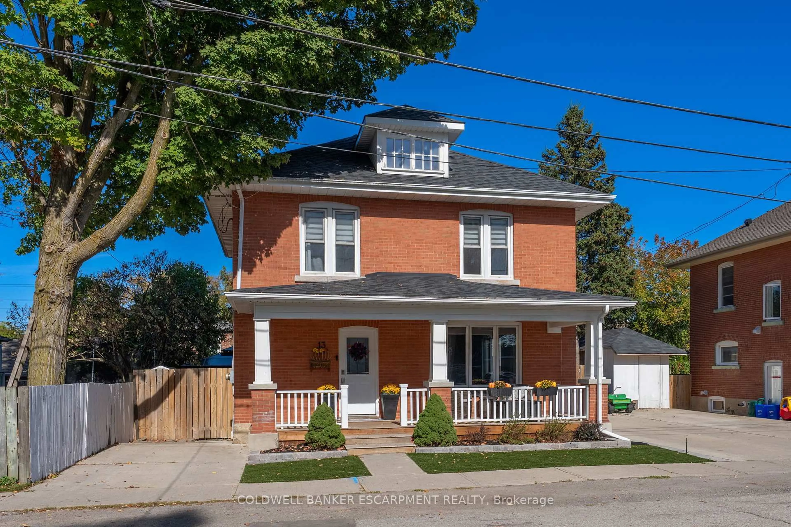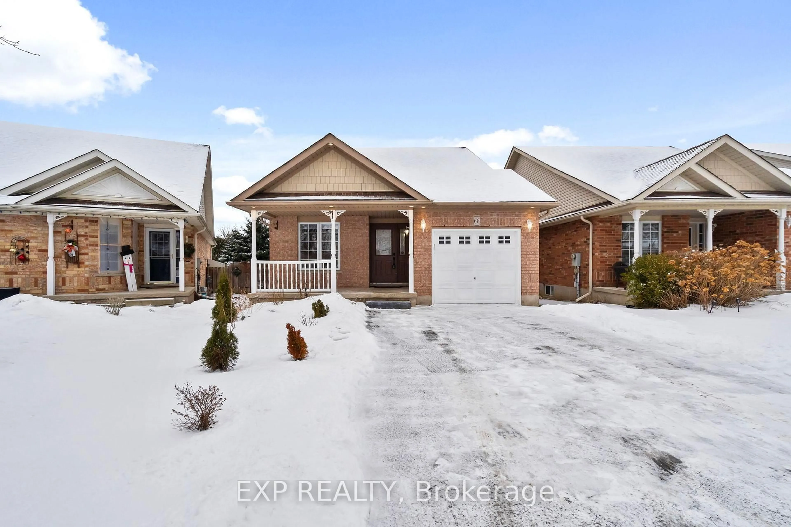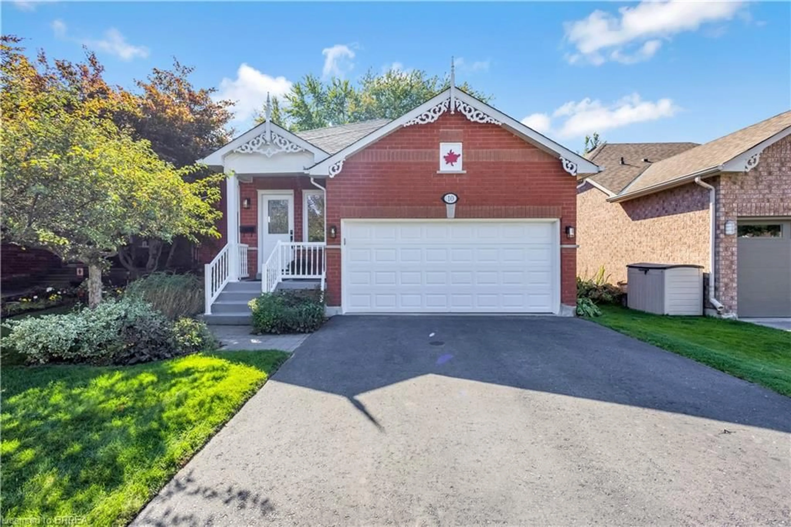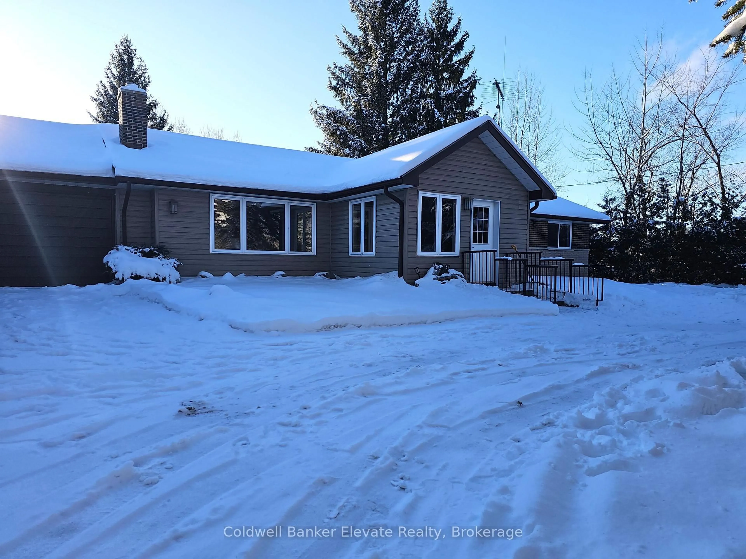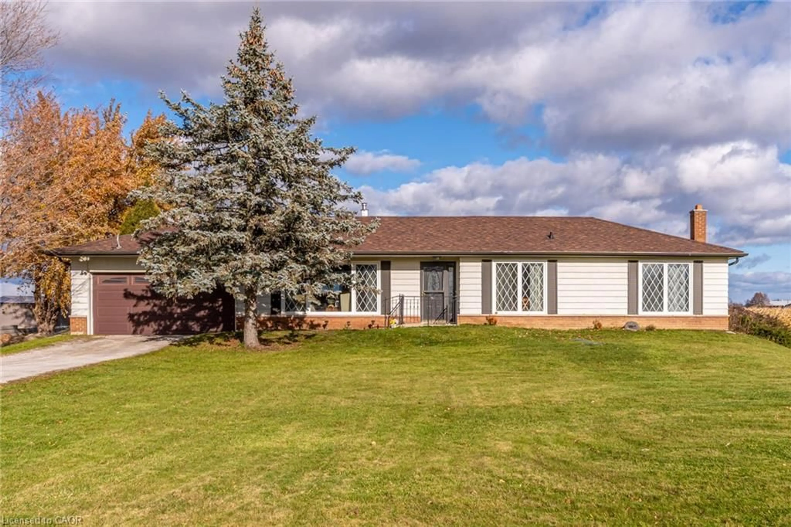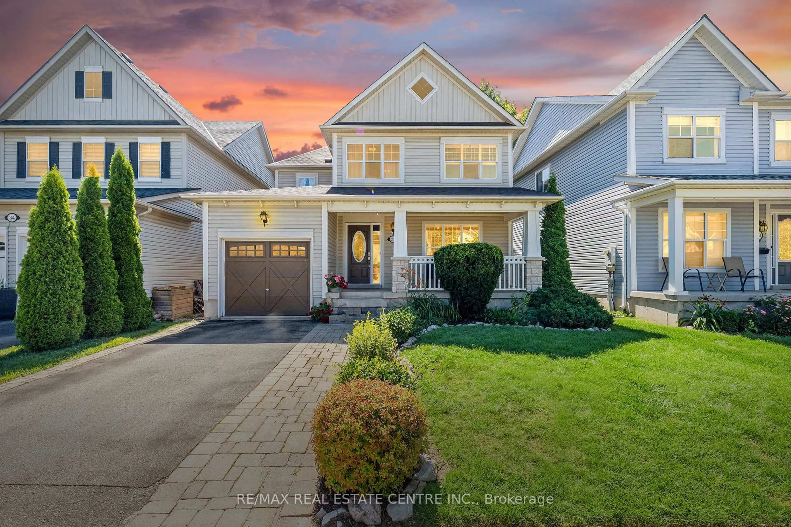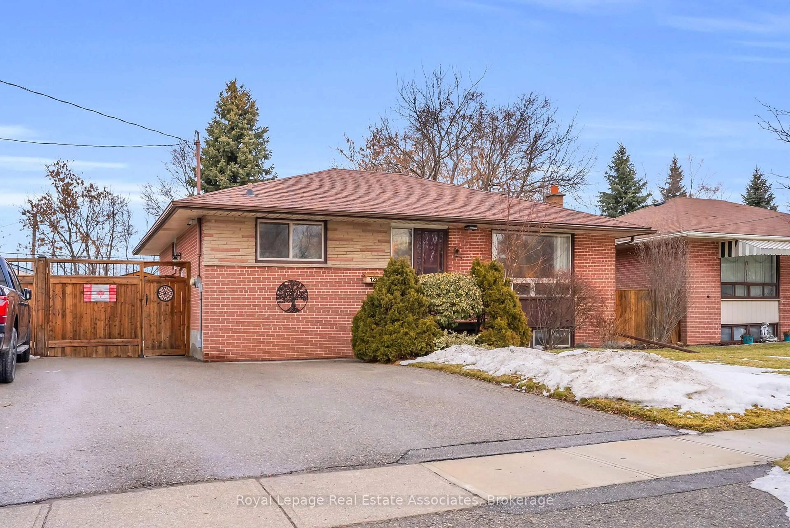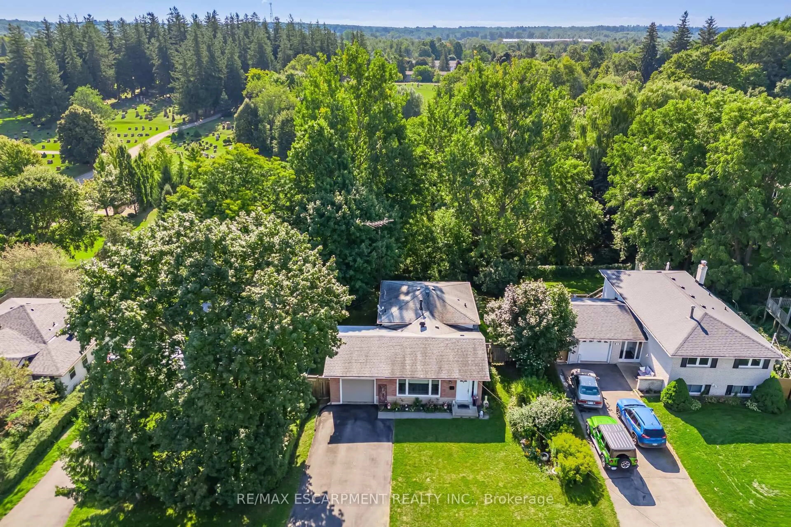Stunning custom redesigned five level sidesplit! Upon arrival the gardens and the flagstone create a welcoming feeling before even entering the home. Entry & Main Floor: Upon entering the foyer with double closet you immediately appreciate the functional layout with the kitchen off to the right and just a few steps up to the main living area. The amazing kitchen features ample counter and cupboard space, backsplash, stainless steel appliances, and a walk-out to a fully fenced yard. Outdoor space includes flagstone patio with a steel roof gazebo and firepit, oversized shed and 3 raised garden boxes for your vegetables. Also conveniently located on this level is a two-piece bath just beside the inside access to the garage. Living Room & Dining Room: Can be accessed from the kitchen or the foyer where you will find gleaming laminate floors, picture window and gas fireplace. An extra room currently used as an office but could easily be used as a guest room, crafts room, play room, TV room, exercise room, the possibilities for this room are endless. Upper Level: Upstairs, there are three bedrooms, a linen closet and a five-piece bath. Basement & Final Level: The basement is a great place to entertain friends or just dim the pot lights and relax watching your favourite movie. The fifth level has the laundry room, utility room and tons of extra storage if you need it.
Inclusions: Stainless Steel Gas stove, Range hood, Stainless Steel fridge, Built-in Dishwasher, microwave, Shelves in kitchen (coffee &TV), T.V in Kitchen, Washer & Dryer, All existing electrical light fixtures and ceiling fans, All existing window coverings including blinds and rods, all bathroom mirrors, White Desk and upper shelves in office, Coat hooks at front door, Two bar fridges in basement, Clothes line, Metal Gazebo with Steel top & lights, shed, All attached shelving throughout, Garage Door Opener and remote, Two Sliding barn doors, Firepit ring(inground), Water Softener
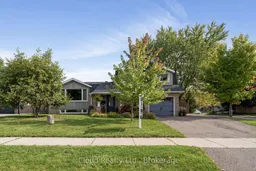 34Listing by trreb®
34Listing by trreb® 34
34

