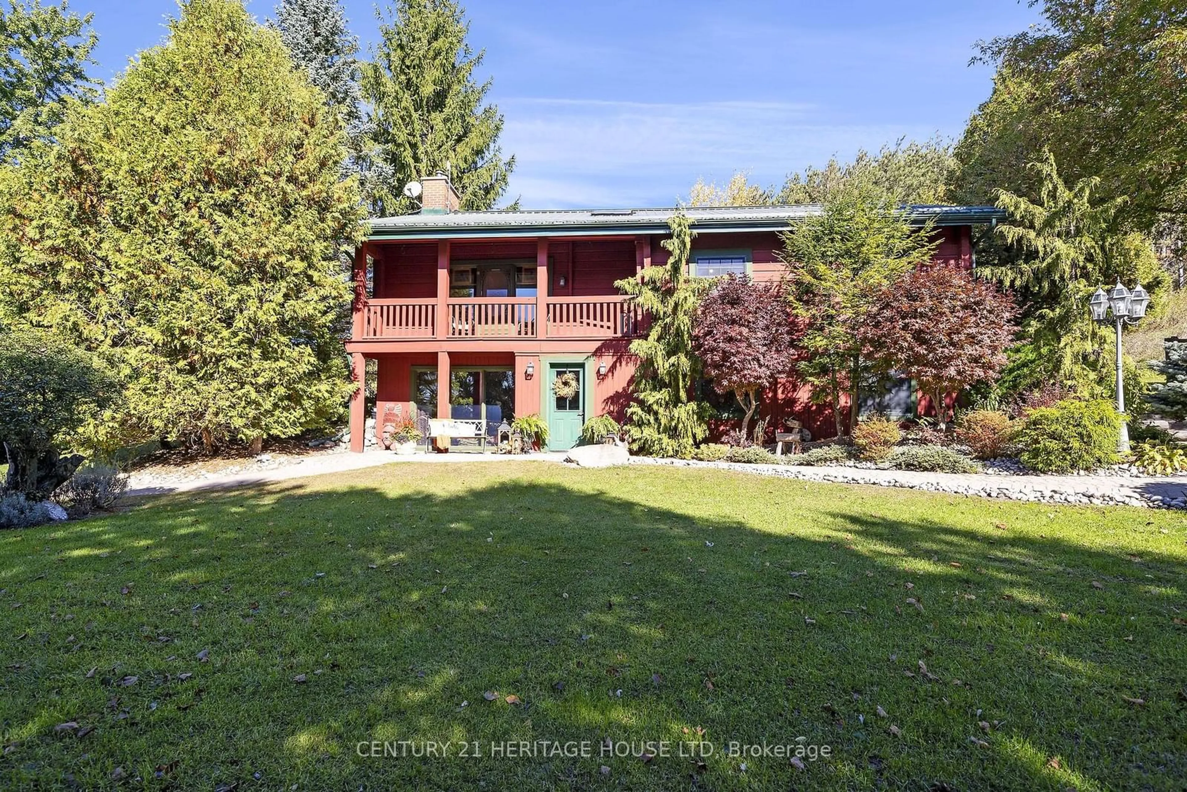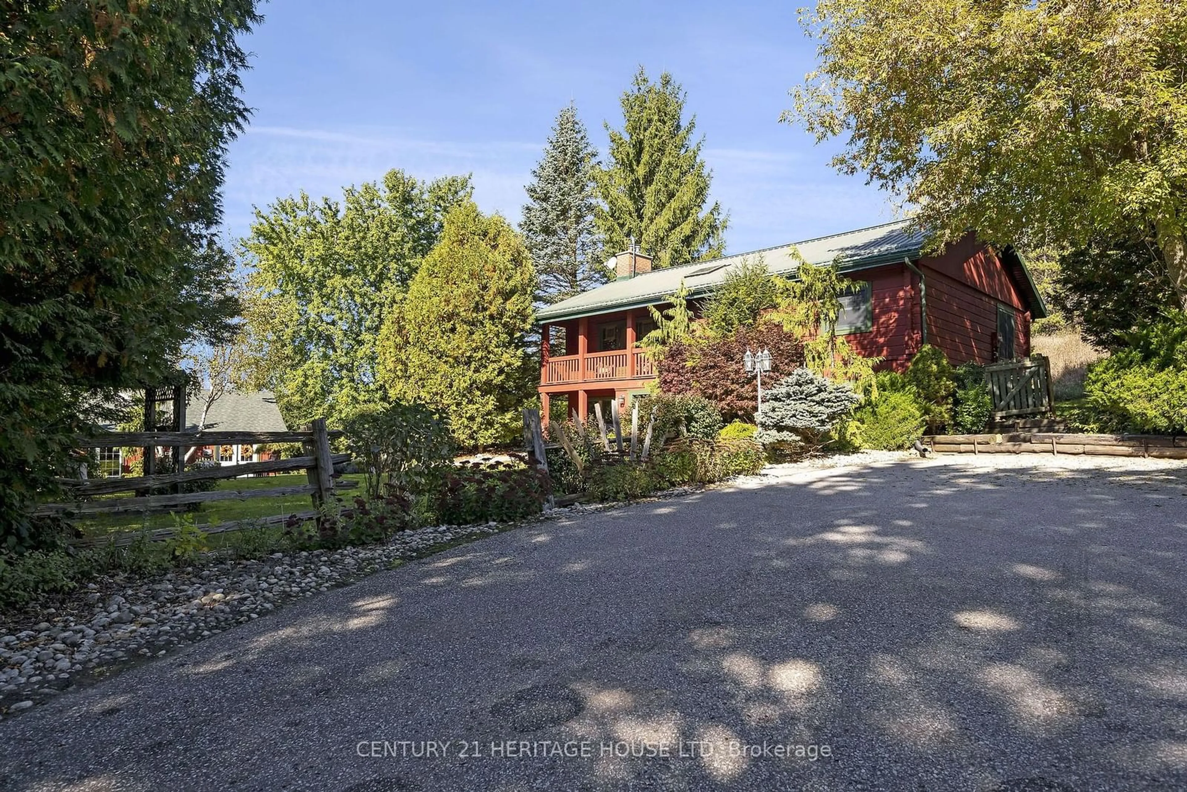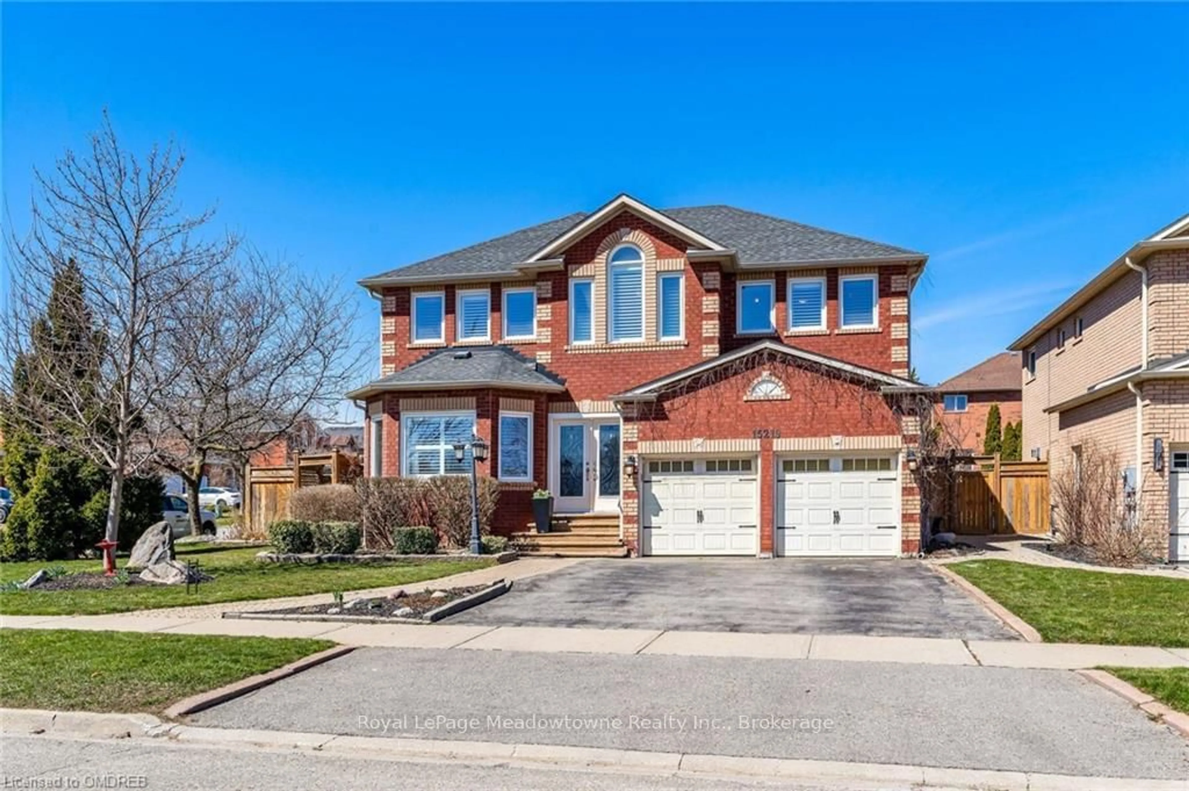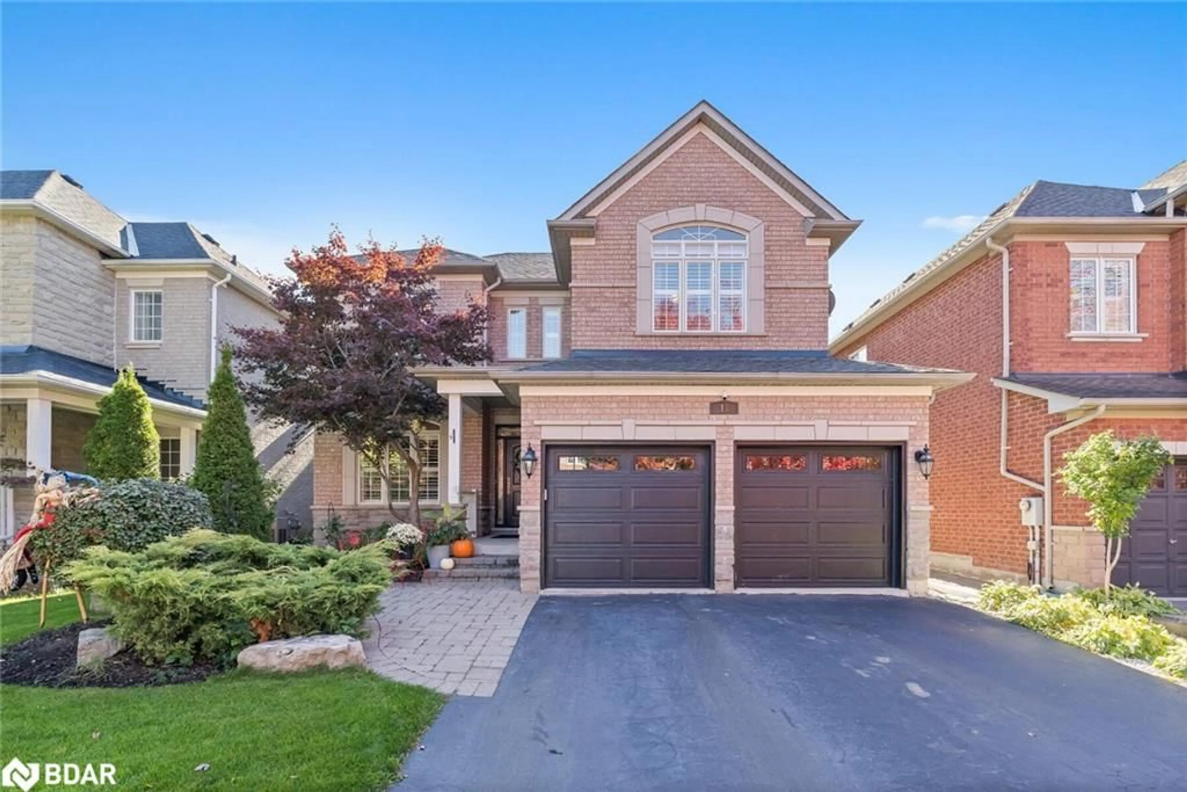9126 Sideroad 27, Erin, Ontario L0N 1N0
Contact us about this property
Highlights
Estimated ValueThis is the price Wahi expects this property to sell for.
The calculation is powered by our Instant Home Value Estimate, which uses current market and property price trends to estimate your home’s value with a 90% accuracy rate.Not available
Price/Sqft$580/sqft
Est. Mortgage$10,264/mo
Tax Amount (2024)$6,687/yr
Days On Market34 days
Description
Welcome to your own slice of paradise! With a combined living space of over 3700 square feet this property offers incredible opportunities with 5 bedrooms/3 bathrooms over 2 buildings (Main house is 2400 sq ft). The charming 4-bedroom, 2-bathroom log home exudes warmth and is complemented by a separate versatile 1-bedroom/1-bathroom guest house. Boasting 1550 square feet and kitchen/laundry roughed-ins, it can easily be converted to a separate family dwelling, AirBNB, or even a commercial business.Nestled on 22 picturesque acres, this retreat features a detached 2-car garage with an attached heated studioideal for a home office or creative space. The expansive grounds include multiple fenced pens, manicured outdoor areas, and meandering walking trails, inviting you to explore the beauty of nature right at your doorstep.A unique highlight of this property is the circa 1890s bank barn, offering ample storage or the perfect opportunity for restorationlet your creativity flow and transform it for animal use or other ventures!With direct access to the Elora Cataract Trail, outdoor enthusiasts will love the endless recreational opportunities. Whether youre seeking a tranquil escape or an active lifestyle, this property offers a unique blend of both.Dont miss your chance to own this extraordinary retreat, where every detail has been designed for comfort and functionality. Schedule your private showing today and start living your dream!
Property Details
Interior
Features
Ground Floor
Bathroom
3.20 x 1.923 Pc Bath
Laundry
2.88 x 3.61Heated Floor
Family
7.26 x 6.38Closed Fireplace / B/I Bar
Prim Bdrm
4.10 x 6.32Exterior
Features
Parking
Garage spaces 2
Garage type Detached
Other parking spaces 8
Total parking spaces 10
Property History
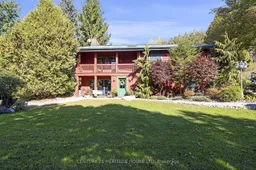 39
39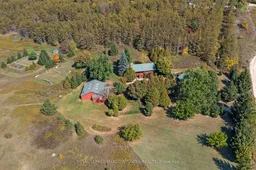 40
40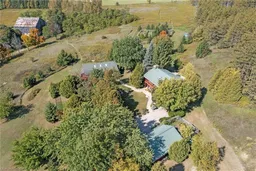 25
25Get up to 1% cashback when you buy your dream home with Wahi Cashback

A new way to buy a home that puts cash back in your pocket.
- Our in-house Realtors do more deals and bring that negotiating power into your corner
- We leverage technology to get you more insights, move faster and simplify the process
- Our digital business model means we pass the savings onto you, with up to 1% cashback on the purchase of your home
