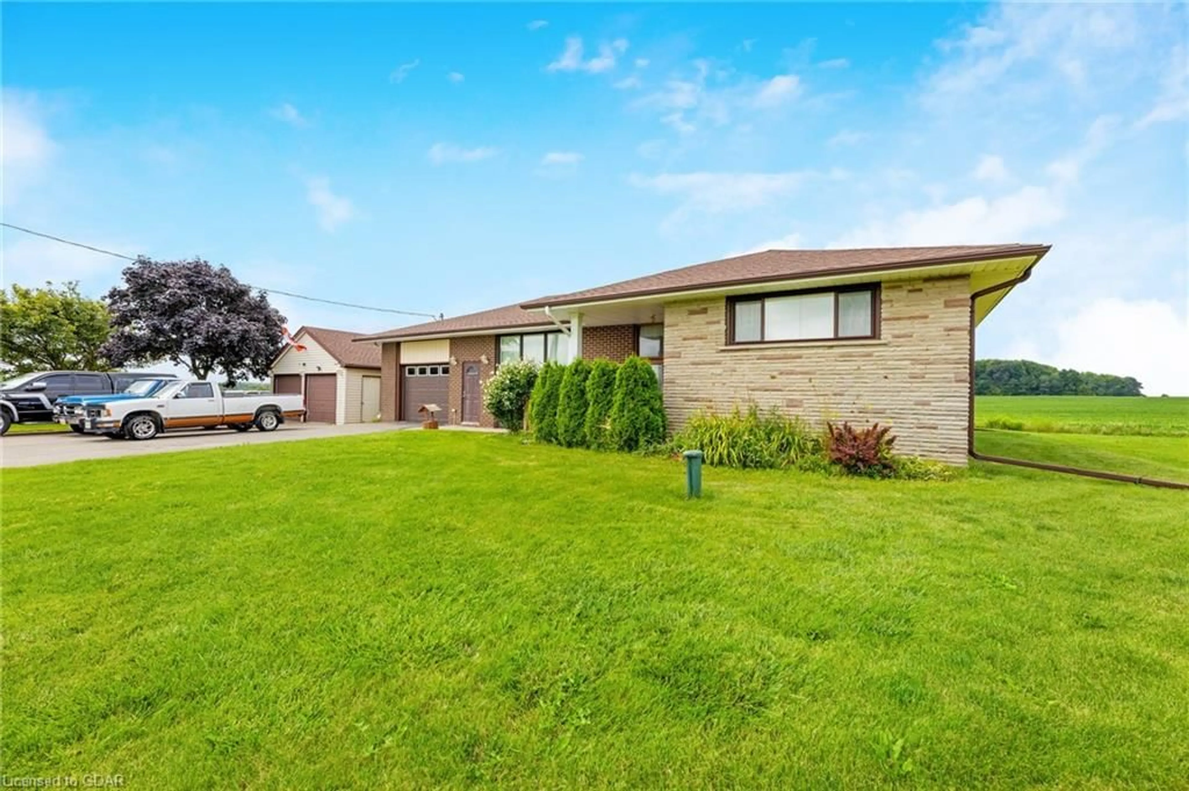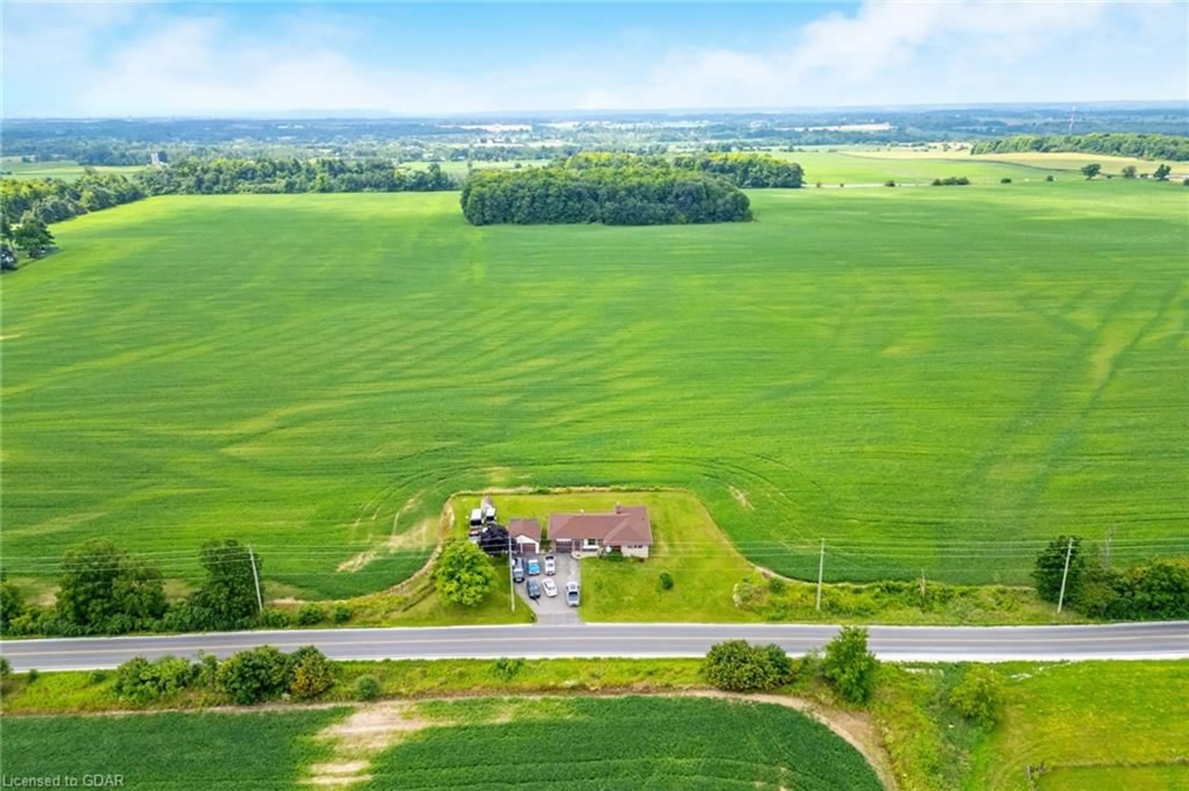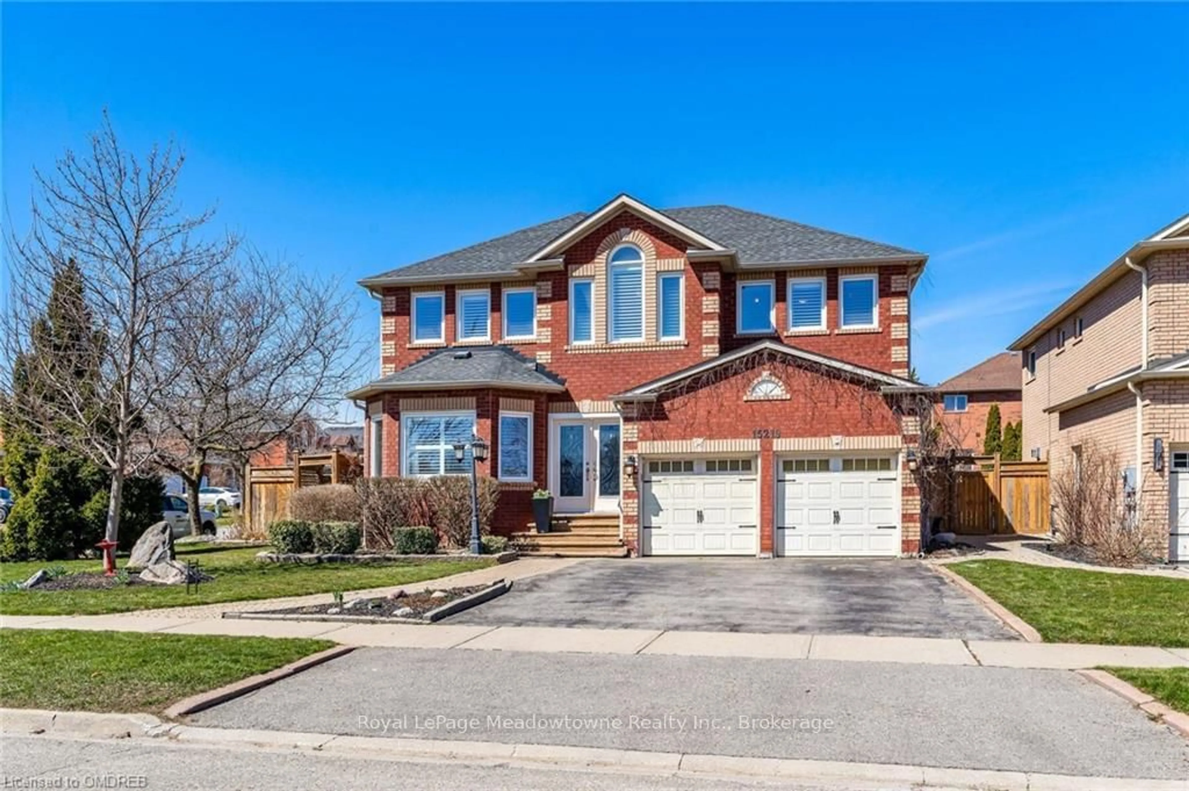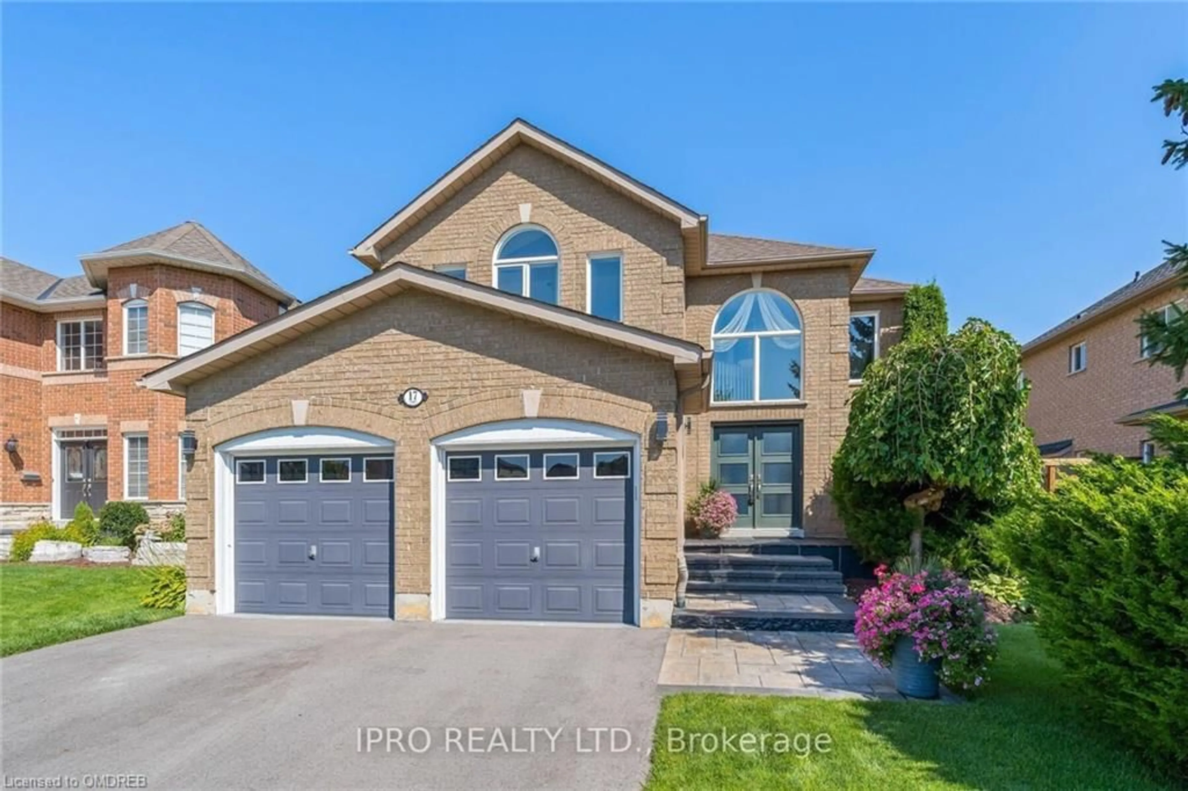9110 10 Line, Halton Hills, Ontario L0P 1K0
Contact us about this property
Highlights
Estimated ValueThis is the price Wahi expects this property to sell for.
The calculation is powered by our Instant Home Value Estimate, which uses current market and property price trends to estimate your home’s value with a 90% accuracy rate.Not available
Price/Sqft$554/sqft
Est. Mortgage$6,438/mo
Tax Amount (2023)$5,638/yr
Days On Market51 days
Description
Discover the potential in this spacious raised bungalow, featuring a wide driveway and an additional detached garage, offering ample parking for all your vehicles and toys. The large interlock patio, nestled behind landscaped privacy, is perfect for enjoying your morning coffee. Enter through double doors into the foyer and ascend a few stairs to the main level, where you'll find a large living room with a corner fireplace, a dining room with a walkout to the backyard, and a kitchen equipped with a built-in oven, countertop range, and a breakfast area with a large window overlooking the front yard. The main level is completed by three good-sized bedrooms and a full bathroom.The finished basement boasts a recreation room with a built-in wet bar, a large office space, a workshop, and a utility room. Enjoy the open space in your backyard, complete with an enclosed area to protect from the elements. Living in Halton Hills offers a perfect blend of small-town charm and modern amenities, surrounded by picturesque landscapes and a strong sense of community.
Property Details
Interior
Features
Main Floor
Bathroom
3.53 x 2.364-Piece
Bedroom
3.53 x 3.12Living Room
7.39 x 4.06Dining Room
3.17 x 3.12Exterior
Features
Parking
Garage spaces 3
Garage type -
Other parking spaces 8
Total parking spaces 11
Property History
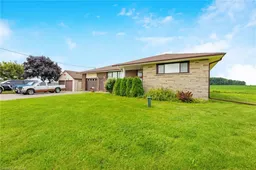 42
42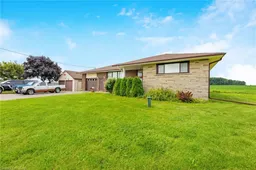 42
42Get up to 1% cashback when you buy your dream home with Wahi Cashback

A new way to buy a home that puts cash back in your pocket.
- Our in-house Realtors do more deals and bring that negotiating power into your corner
- We leverage technology to get you more insights, move faster and simplify the process
- Our digital business model means we pass the savings onto you, with up to 1% cashback on the purchase of your home
