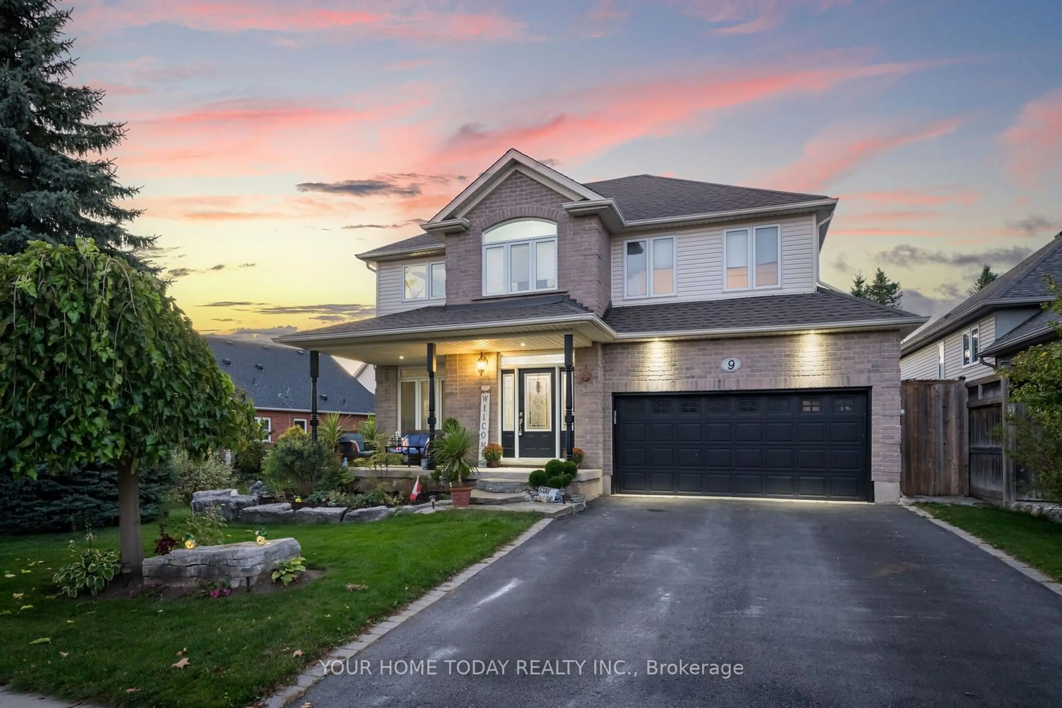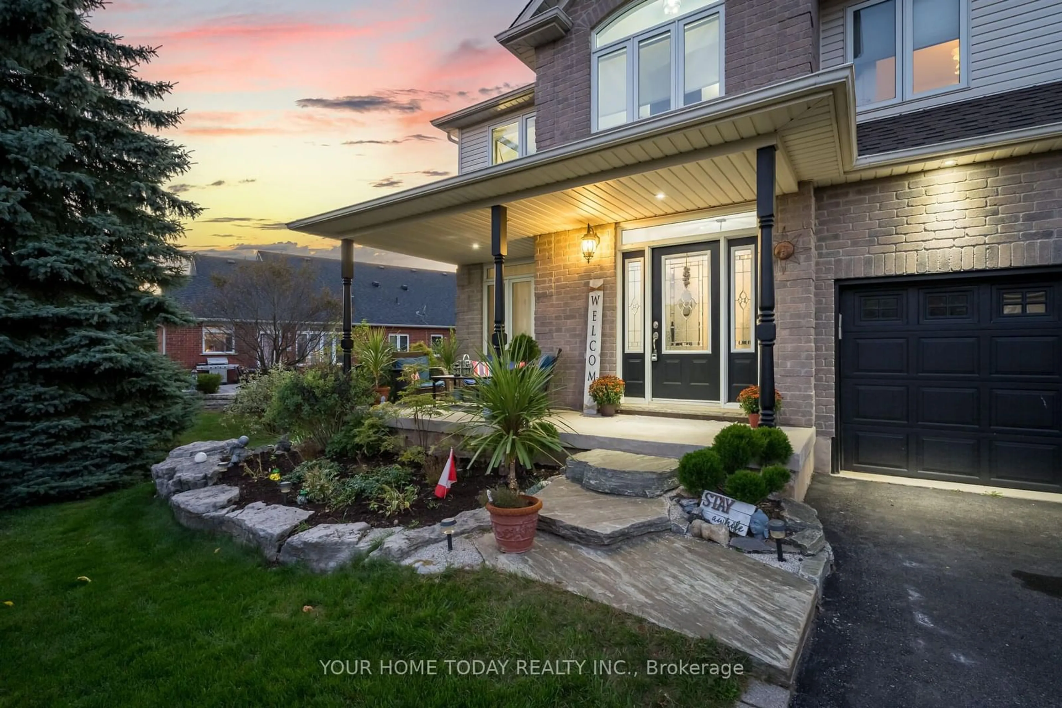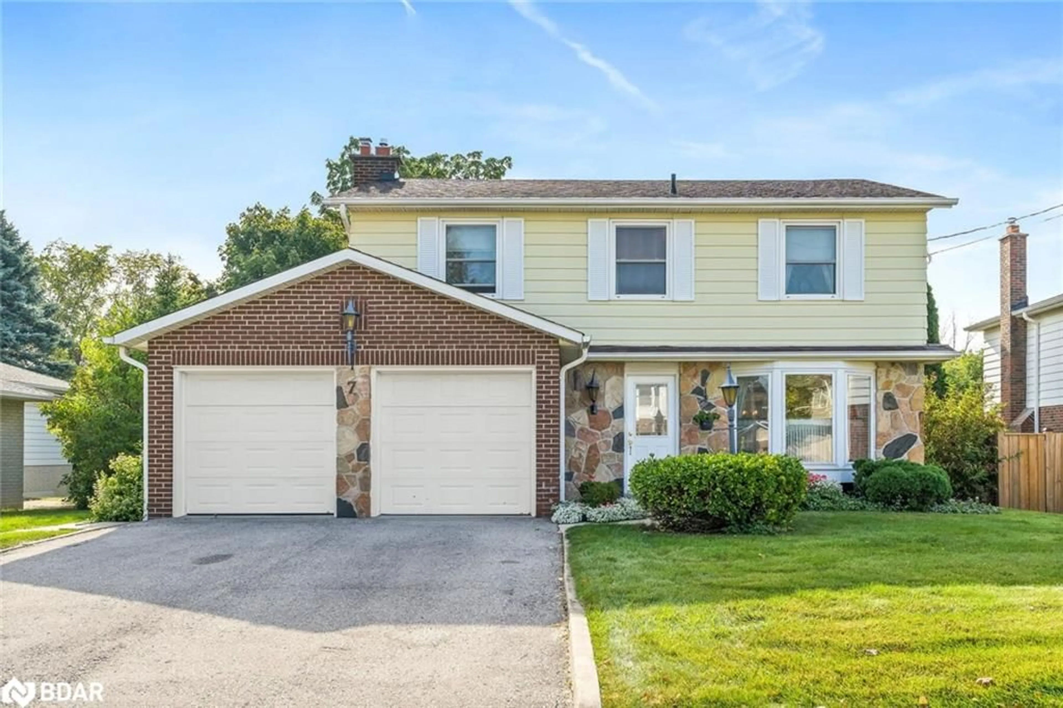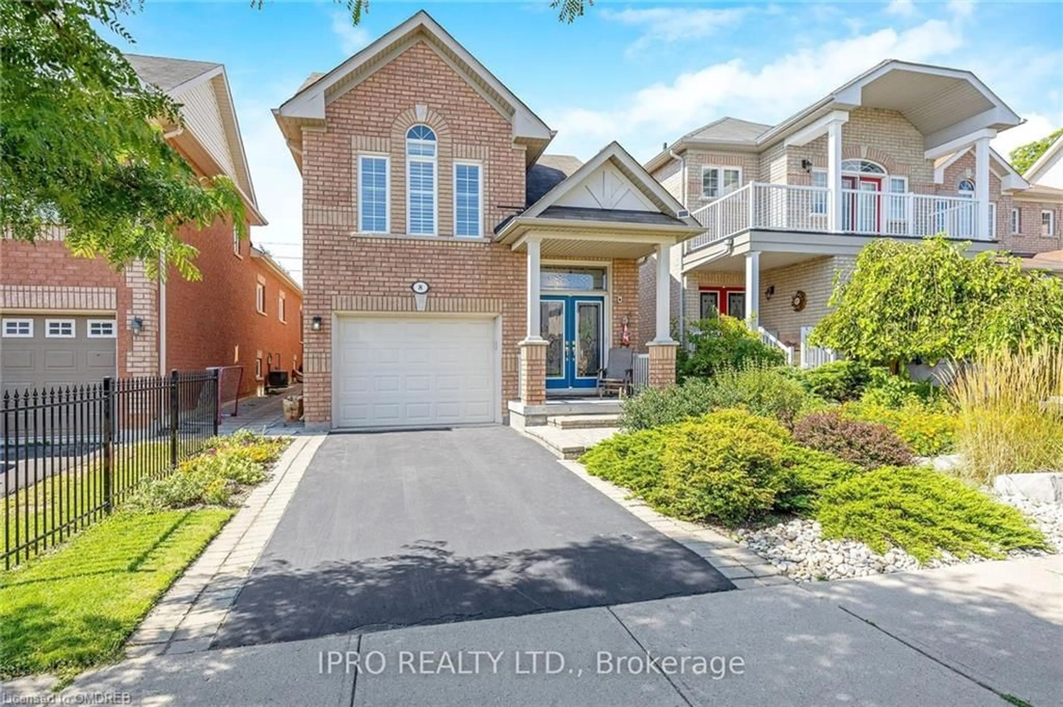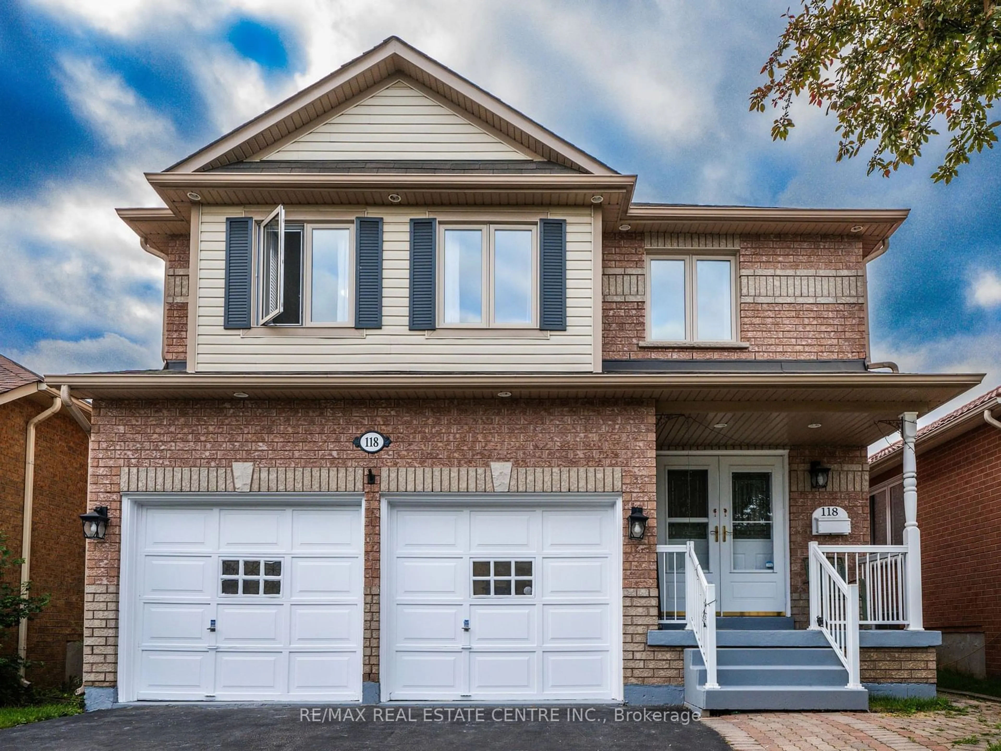9 Rennie St, Halton Hills, Ontario L7J 2Z2
Contact us about this property
Highlights
Estimated ValueThis is the price Wahi expects this property to sell for.
The calculation is powered by our Instant Home Value Estimate, which uses current market and property price trends to estimate your home’s value with a 90% accuracy rate.$1,351,000*
Price/Sqft$513/sqft
Est. Mortgage$6,007/mth
Tax Amount (2024)$5,615/yr
Days On Market5 days
Description
Charleston Built Beauty! Welcome to this nicely updated 2,511 sq. ft home with finished lower level on large lot (71.98 ft. x 124.7 ft.) and quiet family friendly street. Lots of curb appeal and an inviting covered porch welcome you into this open concept home featuring tasteful flooring, stylish lighting and quality finishes throughout. The freshly painted main level offers a well-designed layout with combined living/dining room, eat-in kitchen open to the family room, renovated powder room and mudroom/laundry with access to the garage. The kitchen and family room, the heart of the home, overlook the nicely landscaped yard and is the perfect setup for watching the kids at play both inside and out. The family room features an eye-catching vaulted ceiling and cozy gas fireplace, while the kitchen enjoys sparkling quartz counters, island, walk-in pantry and walk-out to a patio. The upper level offers 4 spacious bedrooms, the primary with walk-in closet and luxurious 5-piece ensuite. A reading/office nook is an added bonus! The finished basement adds to the living space with rec room, office, gym and loads of storage/utility space.
Property Details
Interior
Features
Ground Floor
Living
4.10 x 3.30Laminate / Large Window / Open Concept
Dining
3.90 x 3.50Laminate / Large Window / Open Concept
Kitchen
3.60 x 3.30Quartz Counter / Pantry / Pot Lights
Breakfast
3.60 x 3.10Ceramic Floor / W/O To Patio / Open Concept
Exterior
Features
Parking
Garage spaces 2
Garage type Attached
Other parking spaces 4
Total parking spaces 6
Property History
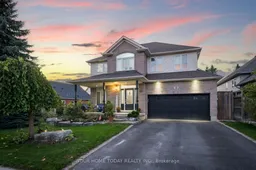 40
40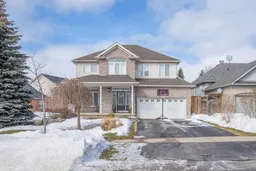 40
40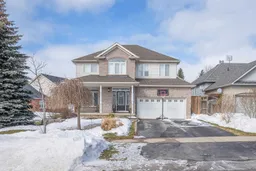 40
40Get up to 0.5% cashback when you buy your dream home with Wahi Cashback

A new way to buy a home that puts cash back in your pocket.
- Our in-house Realtors do more deals and bring that negotiating power into your corner
- We leverage technology to get you more insights, move faster and simplify the process
- Our digital business model means we pass the savings onto you, with up to 0.5% cashback on the purchase of your home
