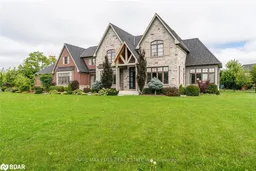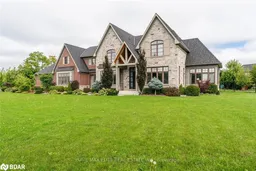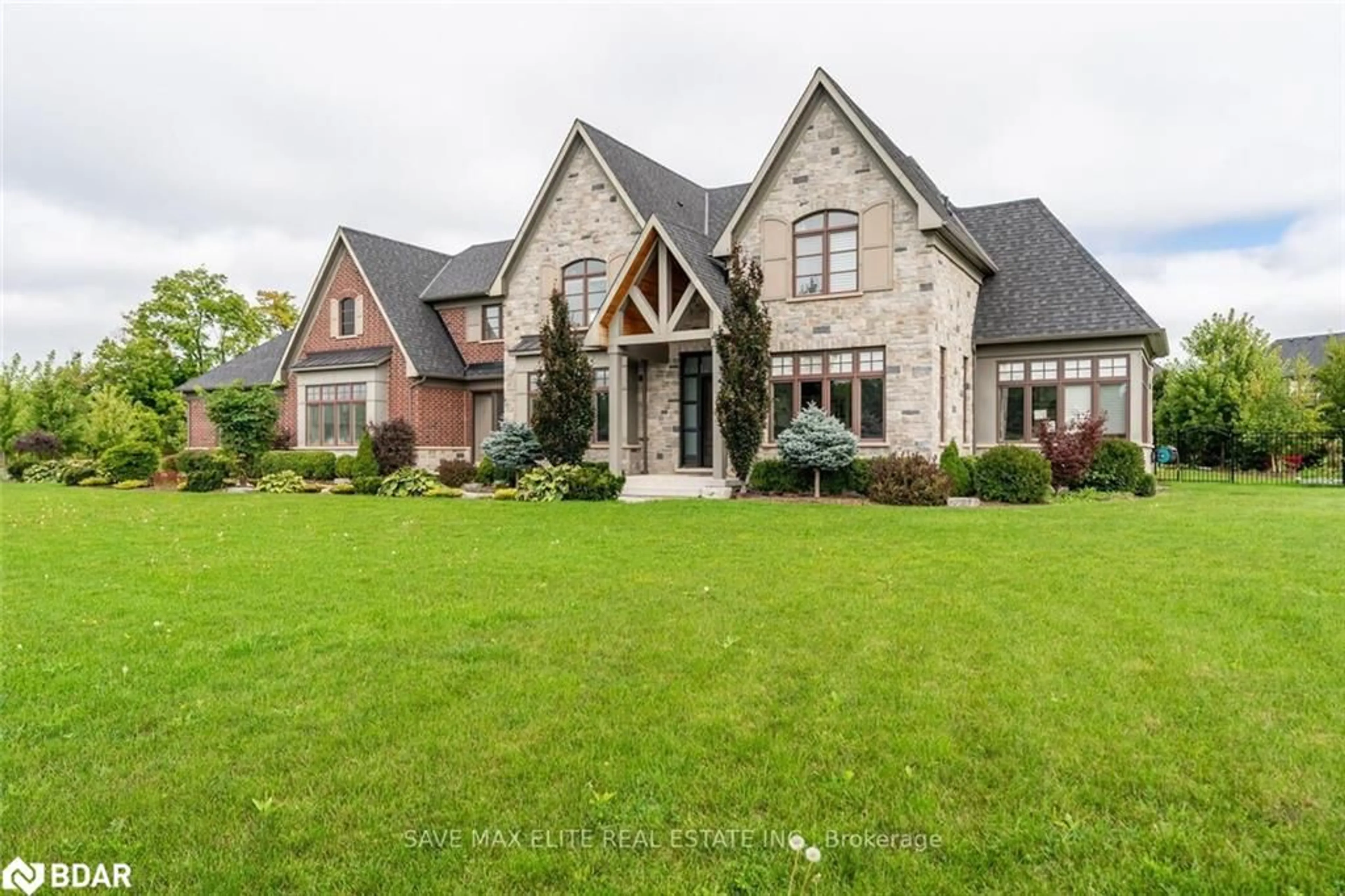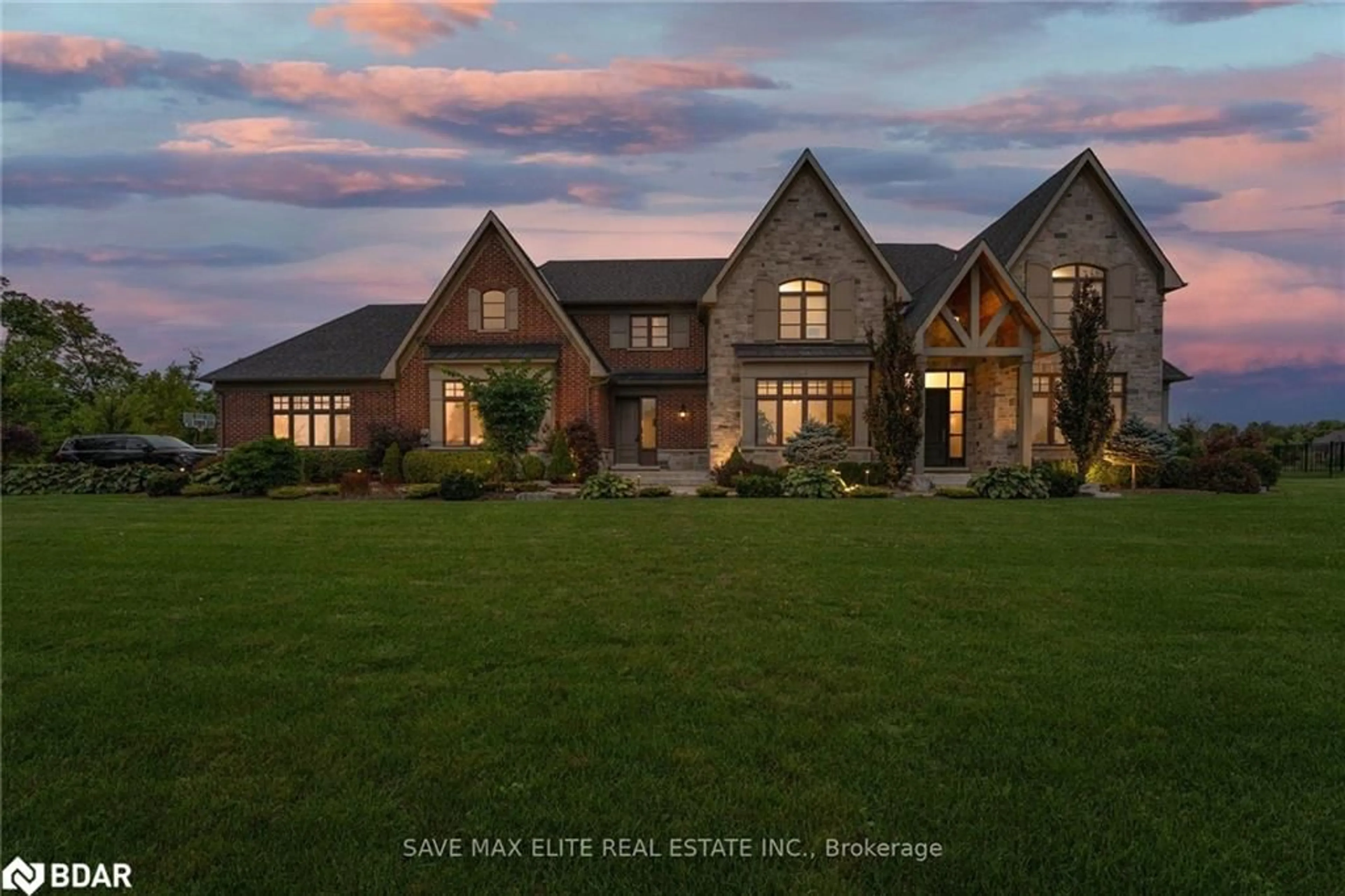85 Autumn Cir, Georgetown, Ontario L0P 1H0
Contact us about this property
Highlights
Estimated ValueThis is the price Wahi expects this property to sell for.
The calculation is powered by our Instant Home Value Estimate, which uses current market and property price trends to estimate your home’s value with a 90% accuracy rate.$3,790,000*
Price/Sqft$1,086/sqft
Days On Market51 days
Est. Mortgage$21,472/mth
Tax Amount (2023)$15,340/yr
Description
One of a kind! This custom home designed by David Small has 7000 sqft of living space has the perfect balance of elegance & style.Situated in the prestigious Black Creek Estates neighborhood of only 20 estate homes sits on 2 acres of beautiful outdoor space surrounded by walking trails & greenery.Enter into a spacious dbl height foyer,welcoming living rm w/oversized windows.A bright large office & cozy conservatory W/fireplace & panoramic views.The gourmet kitchen is a culinary haven W/Miele built in appliances & a large premium granite centre island.The stylish cozy family room has soaring 20 foot ceilings,fireplace feature wall & built in shelving.Upstairs,the Primary BR is a spa like retreat.Three other spacious bedrooms with their own ensuites & W/I closets upstairs.A second primary on the main floor is the perfect space for inlaws/guests/nanny.6car garage & parking space >10 cars on the dr way,Countless upgrades, see detailed list attached. Professionally finished bsmnt is an entertainers delight with a W/O entrance,9ft ceilings,2nd kitchen,theatre rm,gym,BR & WR.There is a sprawling treelined backyard W/a salt inground pool W/waterfall, outdoor kitchen & firepit. Inclusions:All aplncs,window coverings,swimming pool equipment,Elf's,Culligan water softener & filtration system,generator, Elunevision 4k theatre screen,closet organizers,Control 4 systems with 4 zones,security system,Nest camera system,fire-pit,central vac.
Property Details
Interior
Features
Main Floor
Living Room
5.31 x 3.89Office
4.50 x 3.894-Piece
Bedroom Primary
5.64 x 4.425+ Piece
Kitchen
8.84 x 5.79Exterior
Features
Parking
Garage spaces 6
Garage type -
Other parking spaces 10
Total parking spaces 16
Property History
 40
40 40
40Get up to 1% cashback when you buy your dream home with Wahi Cashback

A new way to buy a home that puts cash back in your pocket.
- Our in-house Realtors do more deals and bring that negotiating power into your corner
- We leverage technology to get you more insights, move faster and simplify the process
- Our digital business model means we pass the savings onto you, with up to 1% cashback on the purchase of your home

