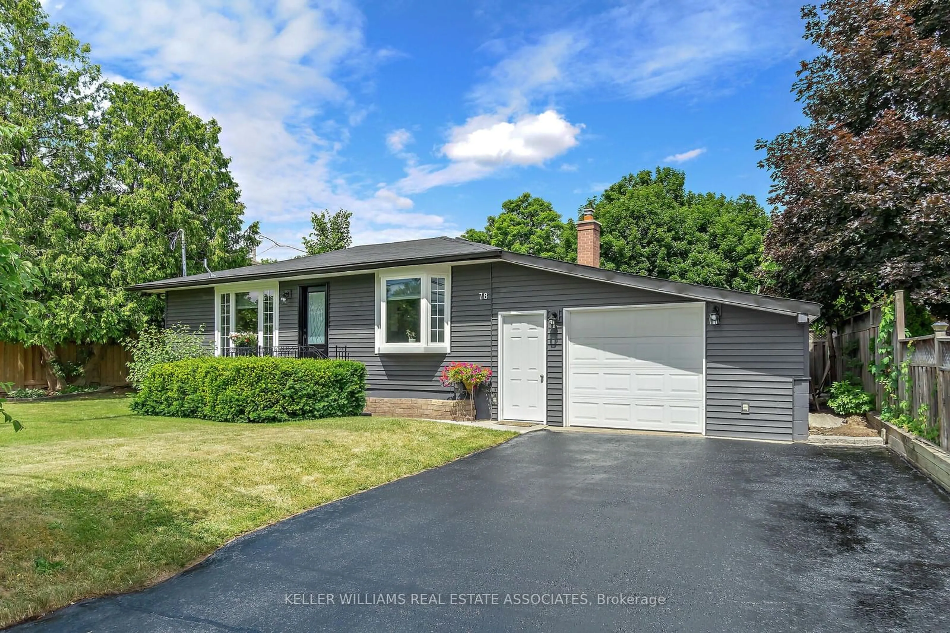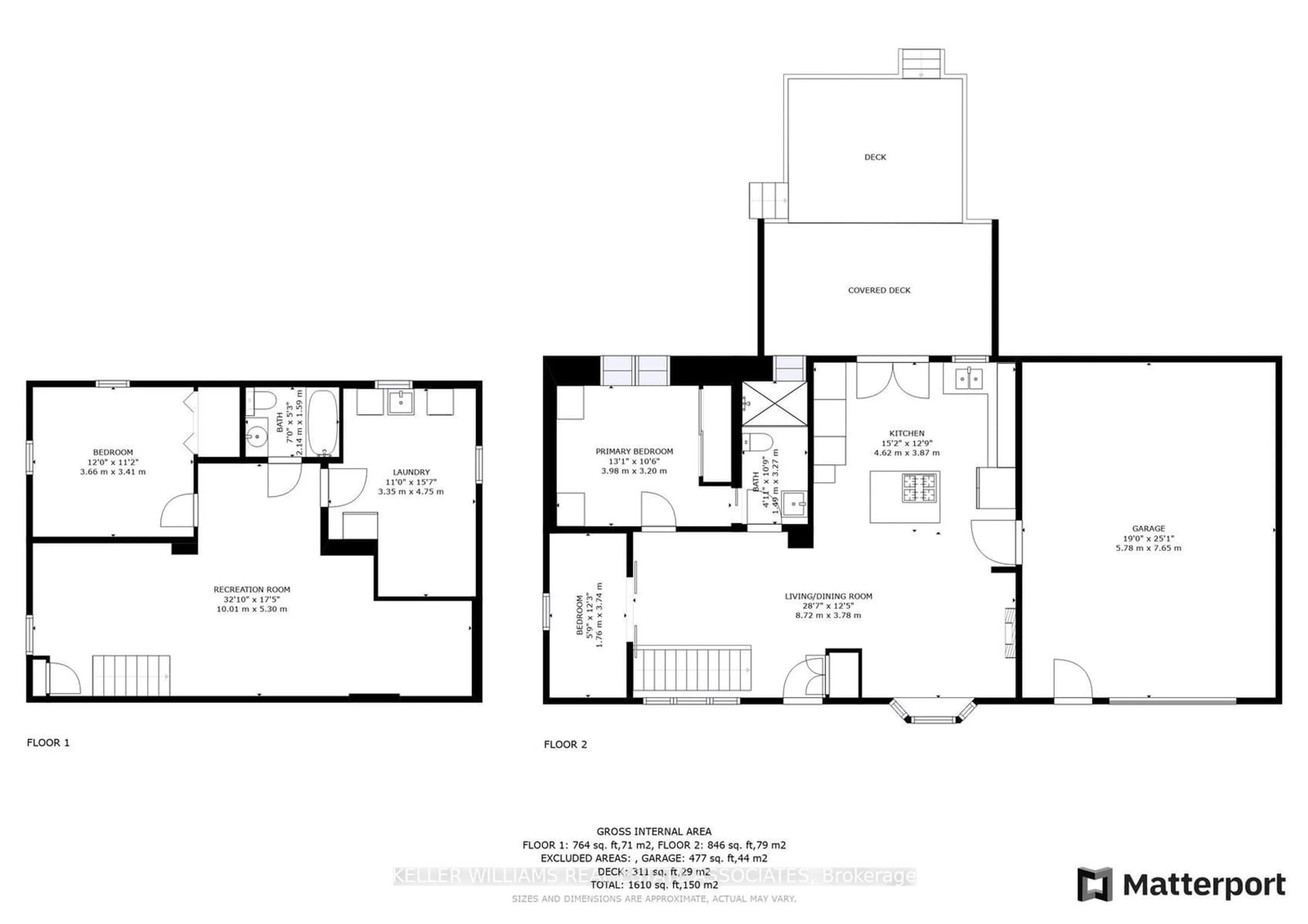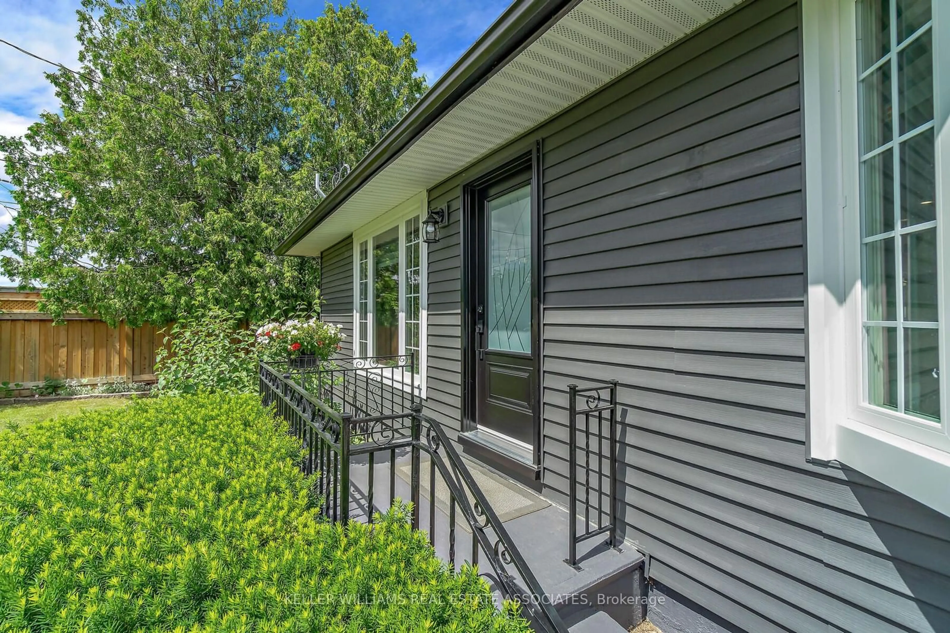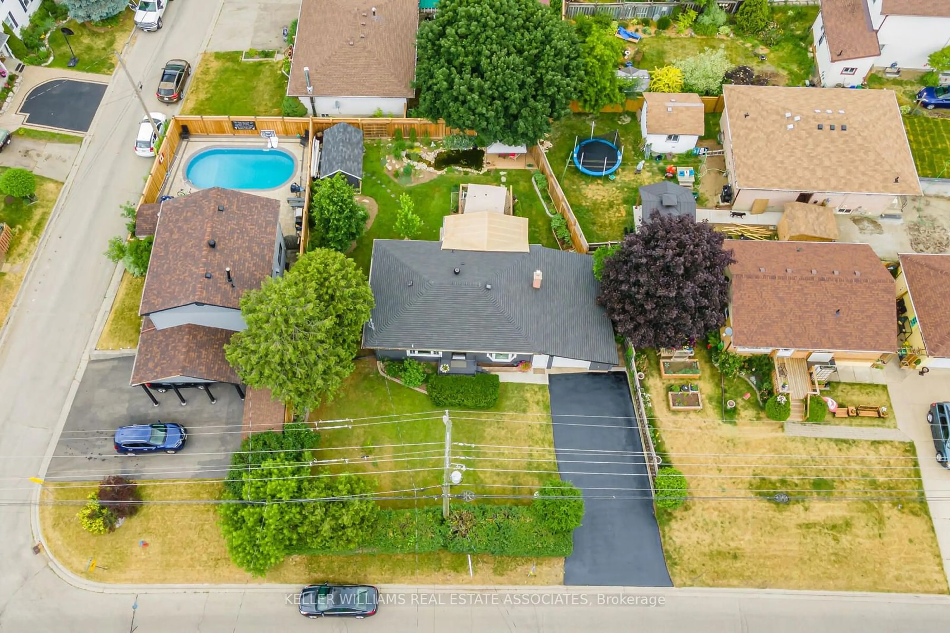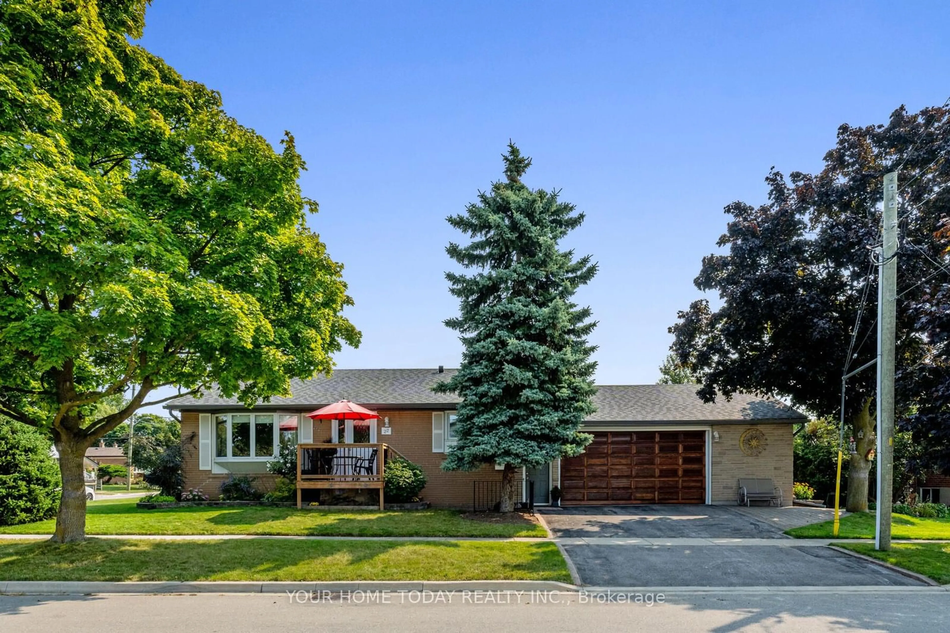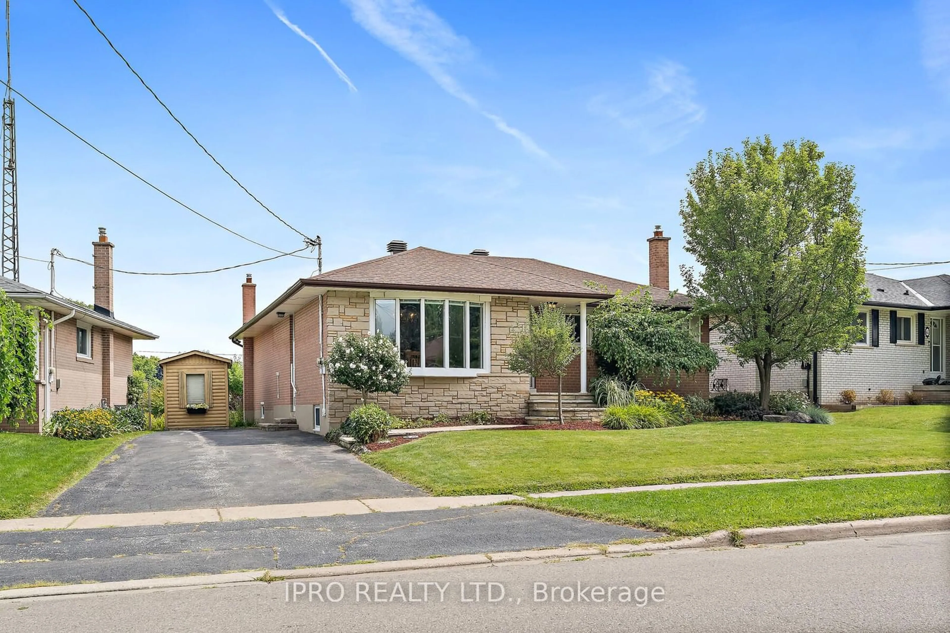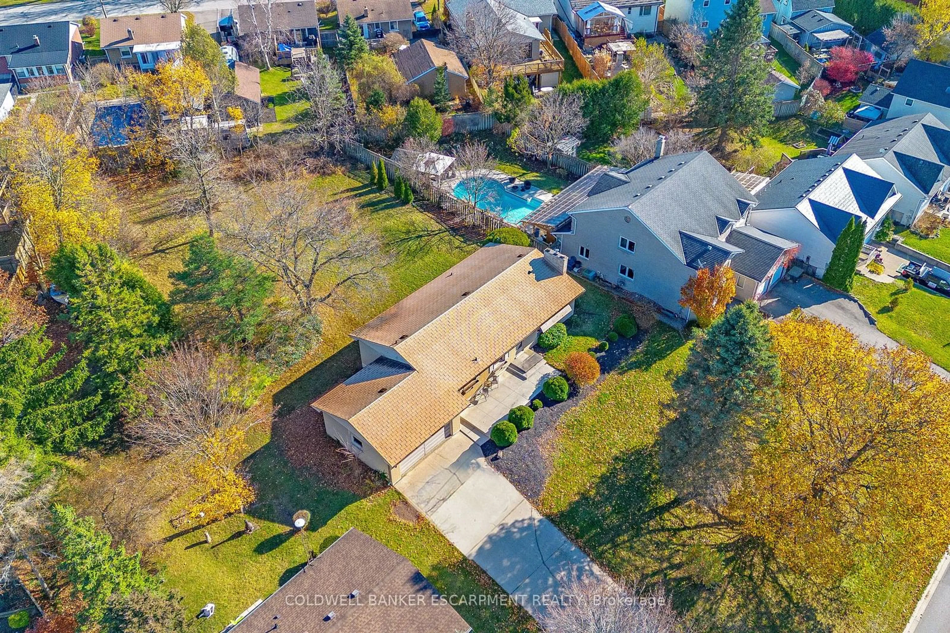78 Ewing St, Halton Hills, Ontario L7G 2R4
Contact us about this property
Highlights
Estimated ValueThis is the price Wahi expects this property to sell for.
The calculation is powered by our Instant Home Value Estimate, which uses current market and property price trends to estimate your home’s value with a 90% accuracy rate.Not available
Price/Sqft$1,152/sqft
Est. Mortgage$4,234/mo
Tax Amount (2024)$3,310/yr
Days On Market52 days
Description
Wanting to downsize but not quite ready for 'condo style' living? Searching for your first 'starter home' that's move-in ready, renovated and modernized on a large lot with new vinyl siding? Look no further! Beautifully renovated bungalow on a premium 95' x 99' lot in Old Georgetown. Walking distance to the GO station, Historic Downtown Georgetown, shops, restaurants, schools, parks and more. Attached single garage with direct entry into the house and additional parking for 4 vehicles. Open-concept main floor with custom kitchen featuring a Wolf range in the island, down-draft vent, wall oven, stainless steel appliances, under counter lighting, quartz countertops, and ample storage. French doors in the kitchen open to a covered patio with a seating area. Step down to a second patio with a brand-new gazebo (2024). Large private, fenced backyard with landscaping, pond, sitting area, and new matching 8' x 13' shed. The primary bedroom and small second bedroom or office are on the main floor. Main floor 3-piece bathroom with shower. The finished basement includes a large bedroom with a double closet, a 4-piece bath, a rec room, a laundry room, and above-grade windows. New LED pot lights throughout the house. New windows and front door. Custom window coverings on the main floor. New A/C (2024). Sealed driveway (2022). Updated heating ducts, plumbing, electrical, insulation, flooring, drywall. Fully renovated down to the studs.
Property Details
Interior
Features
Main Floor
Living
3.38 x 3.96Laminate / Pot Lights / Window
Dining
3.66 x 3.73Laminate / Open Concept / Window
Prim Bdrm
3.07 x 3.97Laminate / Pot Lights / Semi Ensuite
2nd Br
3.65 x 1.55Laminate / Window
Exterior
Features
Parking
Garage spaces 1
Garage type Attached
Other parking spaces 4
Total parking spaces 5
Get up to 1% cashback when you buy your dream home with Wahi Cashback

A new way to buy a home that puts cash back in your pocket.
- Our in-house Realtors do more deals and bring that negotiating power into your corner
- We leverage technology to get you more insights, move faster and simplify the process
- Our digital business model means we pass the savings onto you, with up to 1% cashback on the purchase of your home
