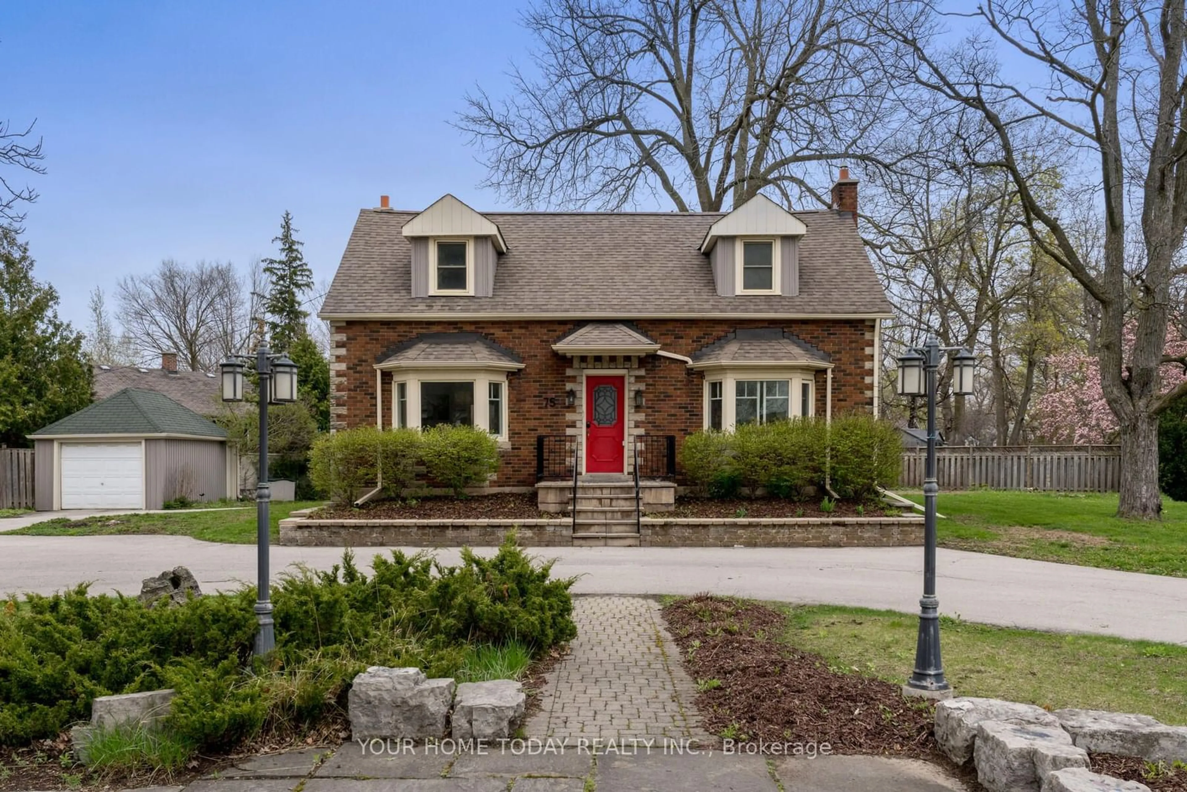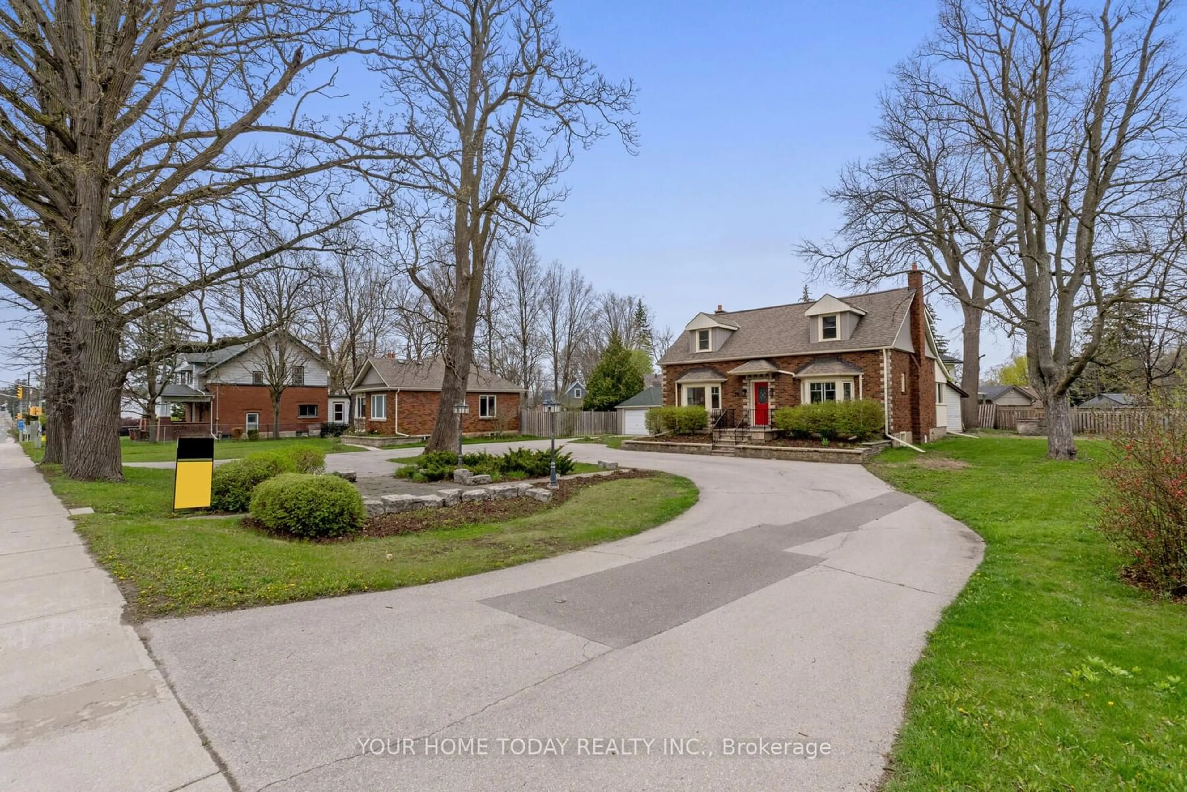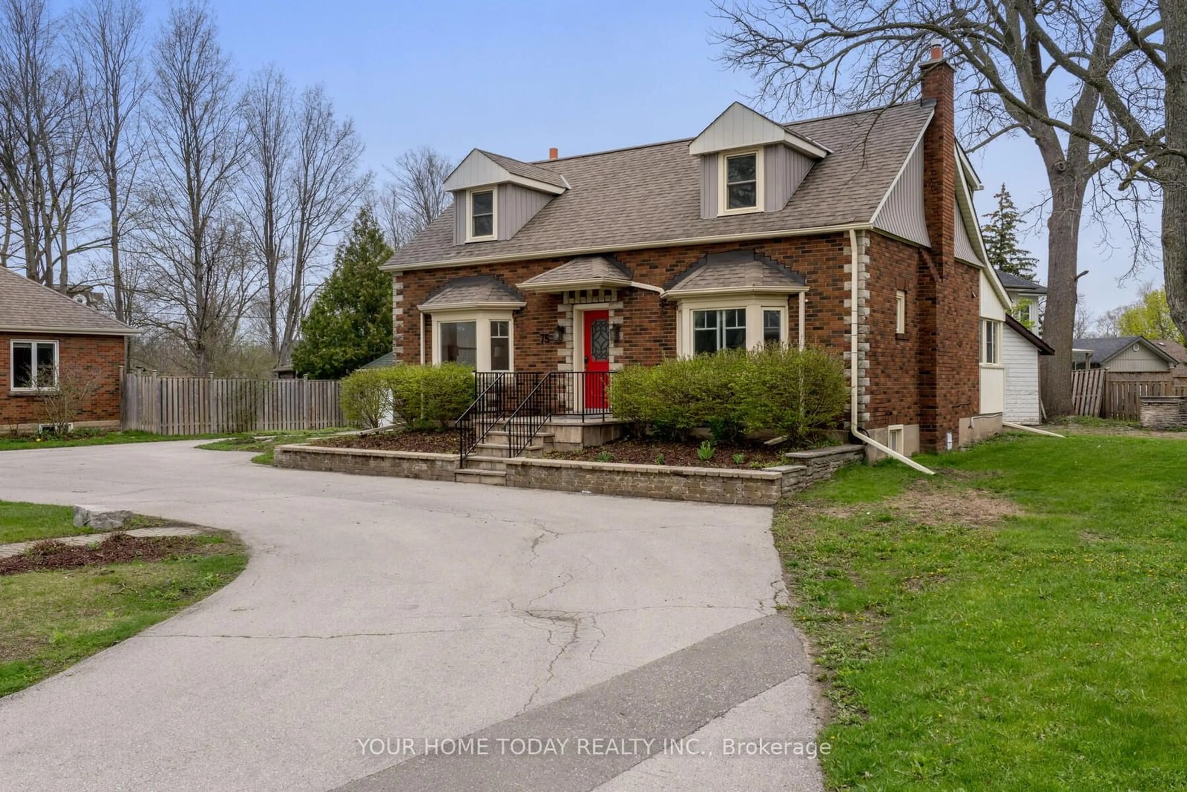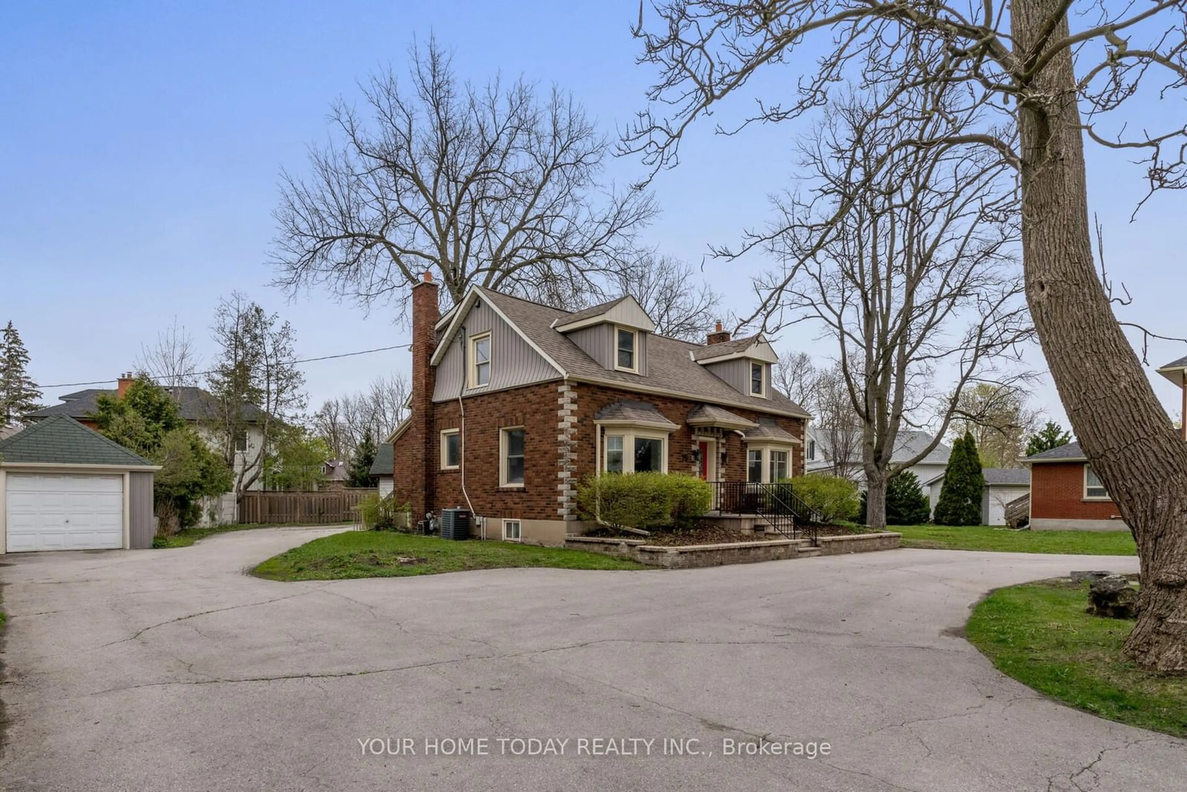75 Guelph St, Halton Hills, Ontario L7G 3Z8
Contact us about this property
Highlights
Estimated ValueThis is the price Wahi expects this property to sell for.
The calculation is powered by our Instant Home Value Estimate, which uses current market and property price trends to estimate your home’s value with a 90% accuracy rate.Not available
Price/Sqft$787/sqft
Est. Mortgage$5,793/mo
Tax Amount (2024)$5,400/yr
Days On Market53 days
Description
Legal Apartment! Investors, First Time Buyers or Downsizers dont miss out on this amazing opportunity to own a beautifully updated 3-bedroom home with a gorgeous sun-filled 2nd floor legal apartment complete with laundry! Located in Old Georgetown and well set back from the road on huge lot (107 ft. x 122 ft) with detached garage, garage-sized shed & parking for 10+ cars this home & property offer lots of potential! The main level features a combined living & dining room with gas fireplace, gorgeous kitchen with stylish white cabinetry and quartz counter, 3 bedrooms & a lovely 3-piece bathroom with glass enclosed shower. The finished lower level offers a rec room & laundry/storage/utility space. Walk up access to the yard is a bonus. The legal 2nd floor one-bedroom apartment (accessed from the main level or separately from a deck in the backyard) offers an open concept kitchen/living room, 4-piece bathroom, bedroom, enclosed porch/sunroom & laundry. Help pay the mortgage or help the kids get their start the choice is yours!A wheel chair ramp at rear of property to main level adds versatility to the living space.
Property Details
Interior
Features
2nd Floor
Sunroom
3.40 x 2.20Tile Floor / Sunken Room / Walk-Out
Living
4.30 x 4.30Vinyl Floor / Window / Open Concept
Kitchen
6.20 x 2.60Vinyl Floor / Pantry / Breakfast Bar
4th Br
4.40 x 4.30Vinyl Floor / Large Window / W/I Closet
Exterior
Features
Parking
Garage spaces 1
Garage type Detached
Other parking spaces 10
Total parking spaces 11
Get up to 1% cashback when you buy your dream home with Wahi Cashback

A new way to buy a home that puts cash back in your pocket.
- Our in-house Realtors do more deals and bring that negotiating power into your corner
- We leverage technology to get you more insights, move faster and simplify the process
- Our digital business model means we pass the savings onto you, with up to 1% cashback on the purchase of your home



