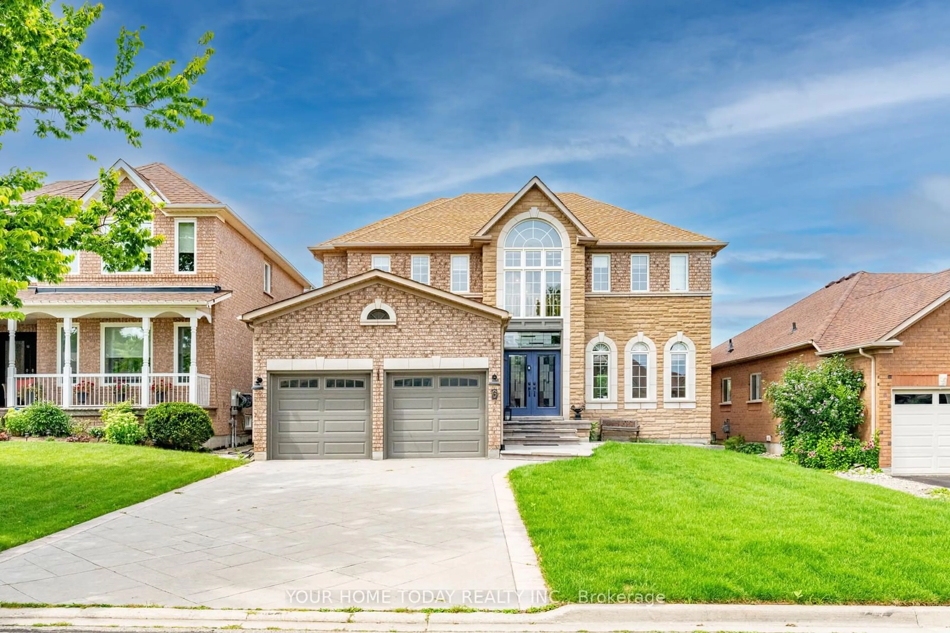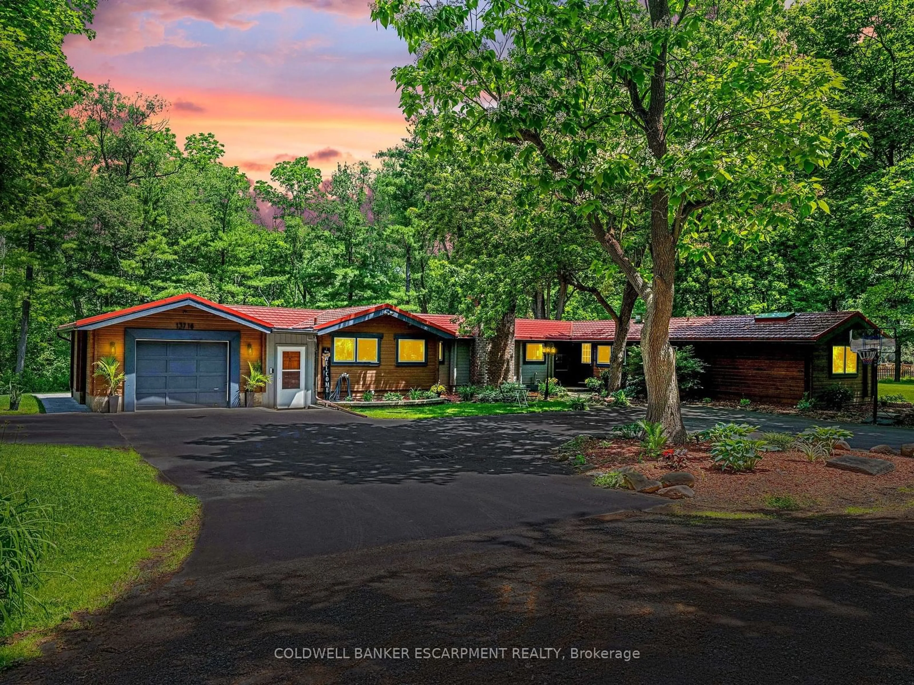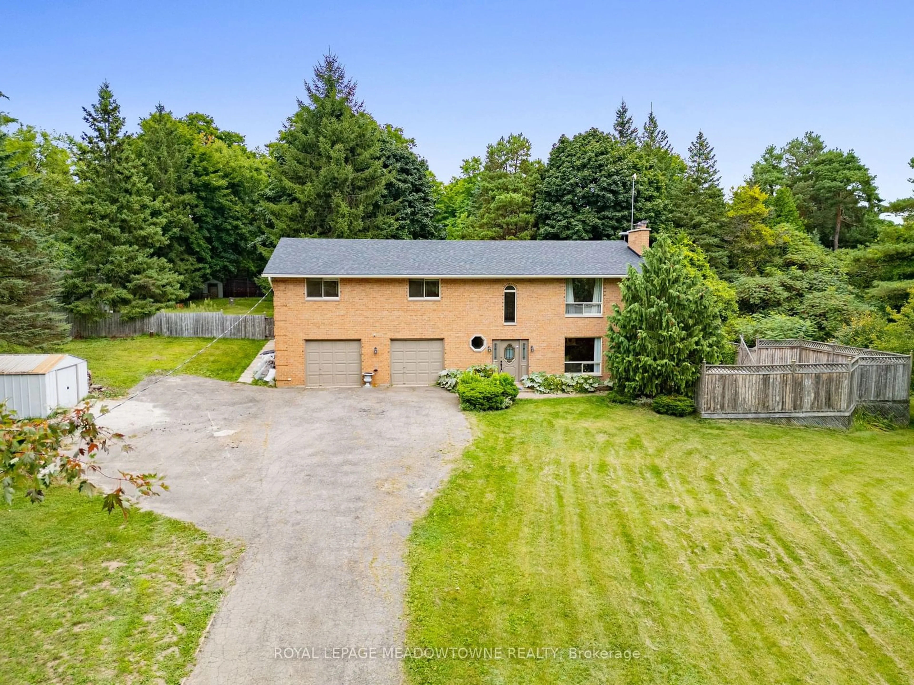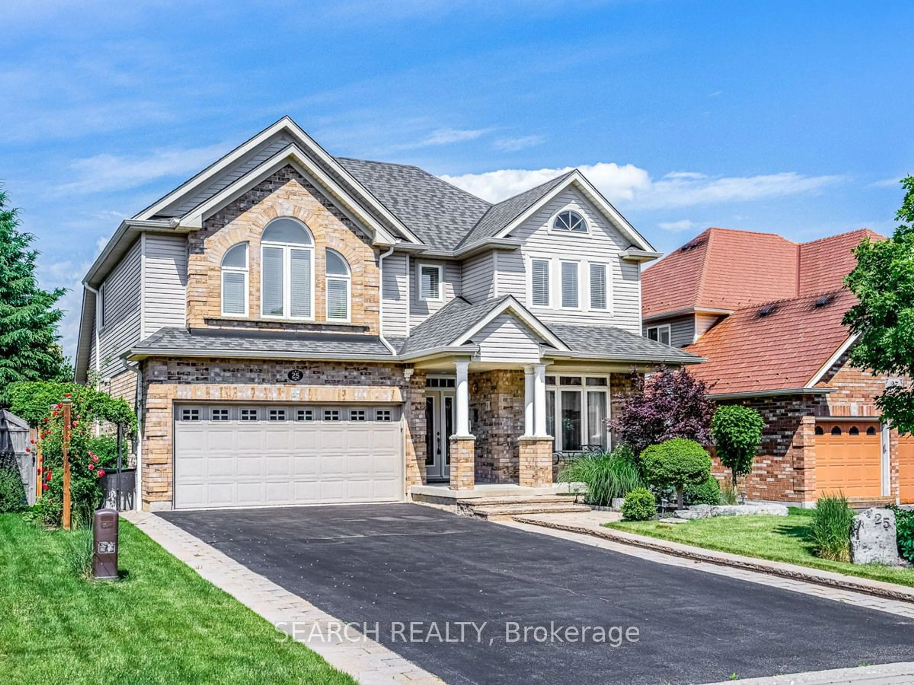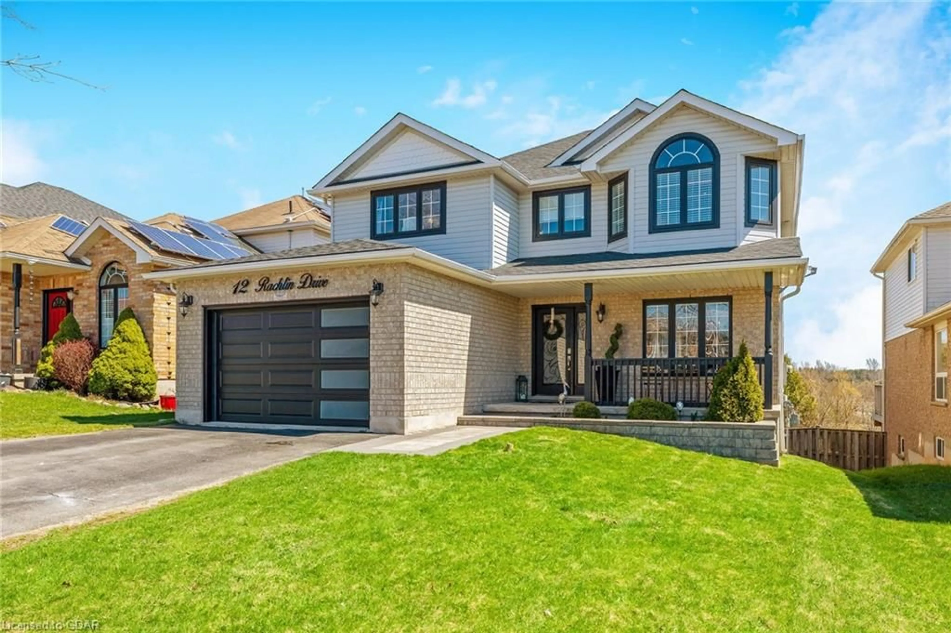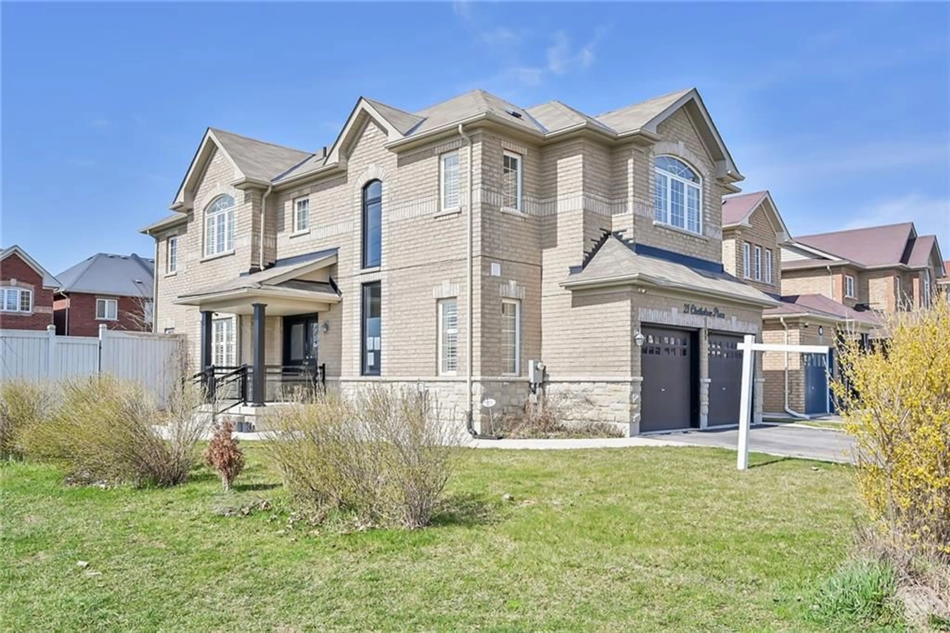71 North Ridge Cres, Halton Hills, Ontario L7G6E1
Contact us about this property
Highlights
Estimated ValueThis is the price Wahi expects this property to sell for.
The calculation is powered by our Instant Home Value Estimate, which uses current market and property price trends to estimate your home’s value with a 90% accuracy rate.Not available
Price/Sqft$585/sqft
Est. Mortgage$6,850/mo
Tax Amount (2022)$5,600/yr
Days On Market2 years
Description
Stunning Family Home Finished Top To Bottom On Executive Enclave Of Steward's Mills. 4 Bedroom 4 Bath Plus Professionally Finished Basement, Main Floor Office And Premium Corner Lot. Fantastic Layout, 9 Foot Ceilings On Main Floor, Tons Of Natural Light, Chefs Kitchen With Updated Modern Countertops, Stainless Steel Appliances And Pantry. Walk Out To Spacious Yard With Large Composite Deck With Built In Lights And Awning With Room For A Pool And Completely Private. Kitchen Overlooking Large Family Room With Fireplace, Separate Formal Dining Room, Main Floor Home Office Great For Working From Home And Main Floor Laundry. Master Bedroom With Huge Walk-In Closet And Five Piece Ensuite, 3 Other Generous Bedrooms With Big Closets And Plenty Of Natural Light.
Property Details
Interior
Features
Main Floor
Dining
4.58 x 3.34Hardwood Floor / Coffered Ceiling / Separate Rm
Living
5.40 x 4.28Hardwood Floor / Large Window / French Doors
Family
6.09 x 2.95Hardwood Floor / Fireplace / Open Concept
Kitchen
3.12 x 2.77Ceramic Floor / Eat-In Kitchen / W/O To Patio
Exterior
Features
Parking
Garage spaces 2
Garage type Attached
Other parking spaces 6
Total parking spaces 8
Property History
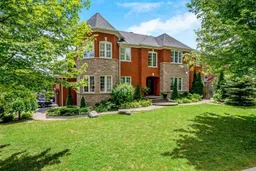
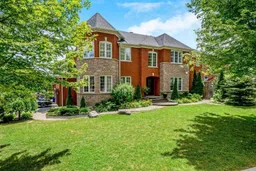
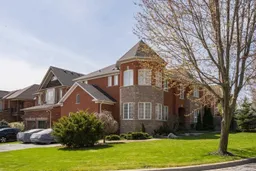
Get up to 1% cashback when you buy your dream home with Wahi Cashback

A new way to buy a home that puts cash back in your pocket.
- Our in-house Realtors do more deals and bring that negotiating power into your corner
- We leverage technology to get you more insights, move faster and simplify the process
- Our digital business model means we pass the savings onto you, with up to 1% cashback on the purchase of your home
