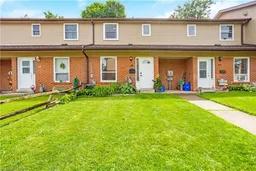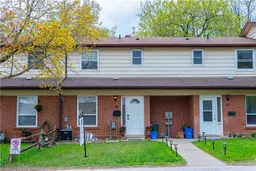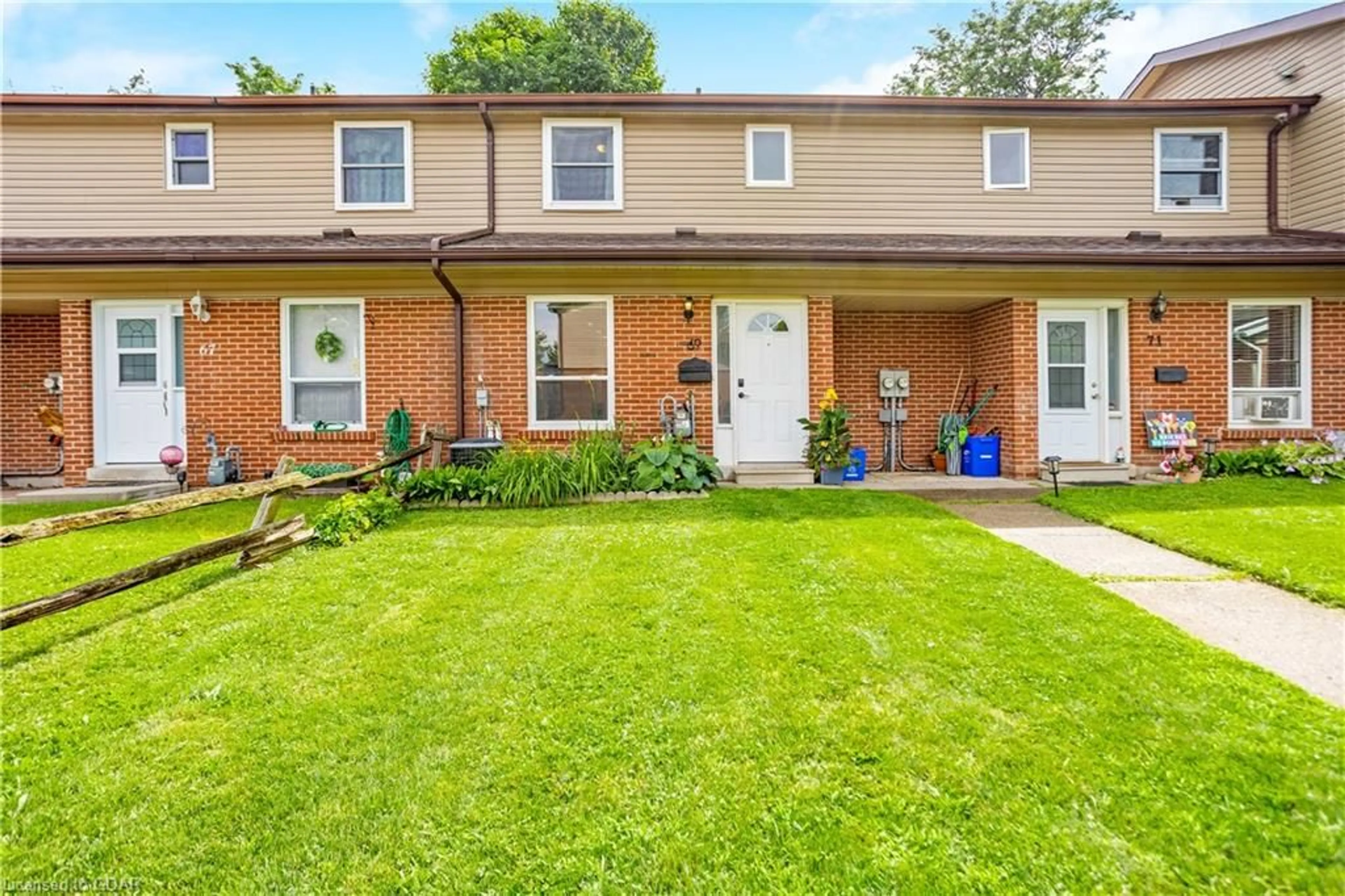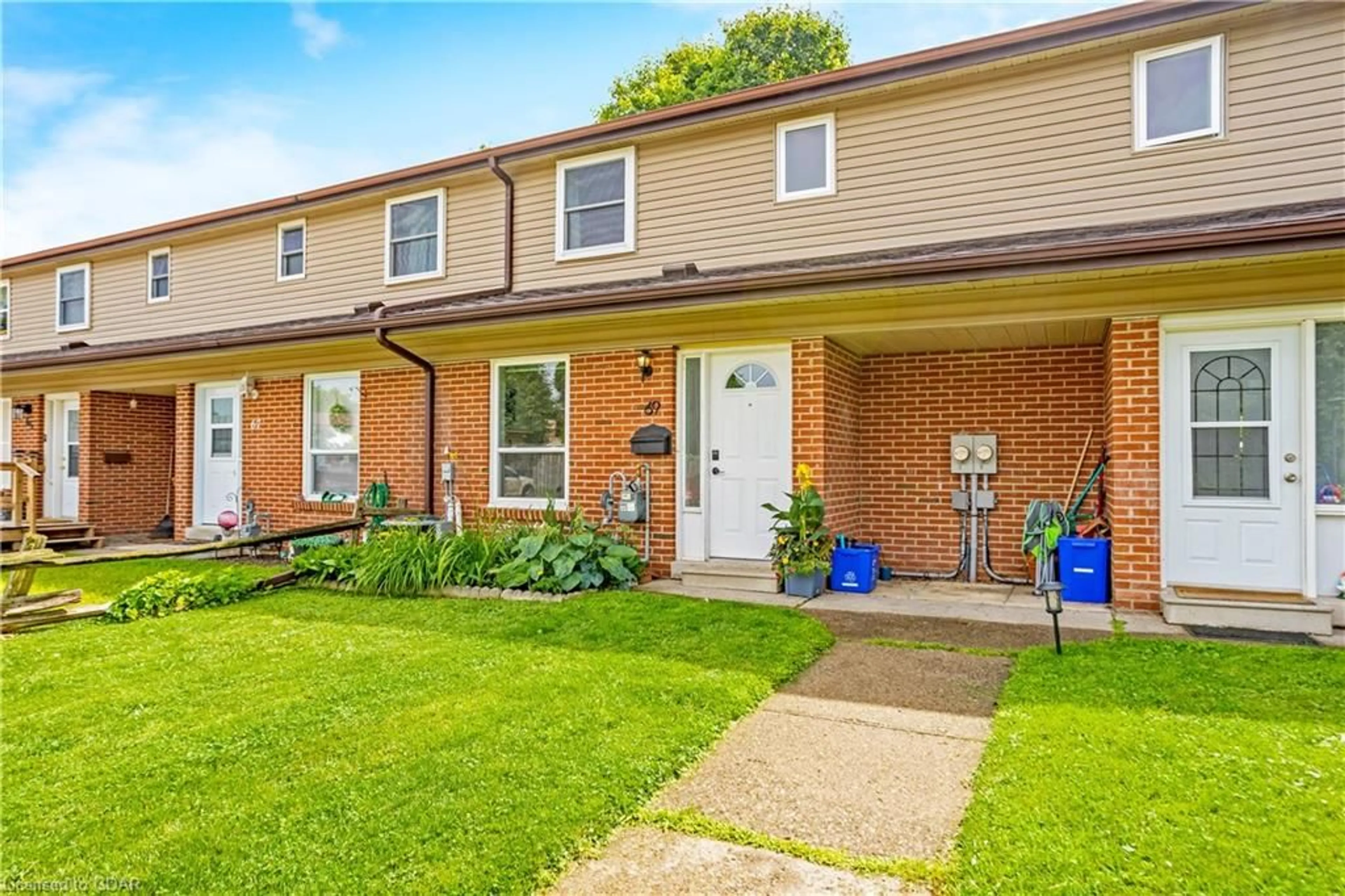69 Kingham Rd, Acton, Ontario L7J 1S3
Contact us about this property
Highlights
Estimated ValueThis is the price Wahi expects this property to sell for.
The calculation is powered by our Instant Home Value Estimate, which uses current market and property price trends to estimate your home’s value with a 90% accuracy rate.$662,000*
Price/Sqft$409/sqft
Days On Market10 days
Est. Mortgage$2,658/mth
Maintenance fees$379/mth
Tax Amount (2024)$2,054/yr
Description
CENTRAL AIR & FORCED AIR FURNACE!!! FULLY UPDATED!! MOVE-IN READY! Welcome to 69 Kingham Road, Acton. A charming townhome nestled in the heart of Acton, this property boasts an impressive 1,049 square feet of refined living space. Step inside to discover a fully updated unit that radiates warmth and sophistication. The main level features pot lights and durable laminate flooring throughout, adding a touch of elegance to the entire space. The updated kitchen is a chef's delight with its quartz countertops and backsplash, offering ample space for culinary adventures. The house offers three well-proportioned bedrooms with built-in closet organizers for your convenience. Additionally, there are two bathrooms including a modern 3-piece bath with walk-in shower located in the basement. One of the highlights of this property is the finished basement which houses a theatre room - an ideal spot for movie nights or hosting guests. This home also comes equipped with a sought-after forced air furnace and central air conditioning system ensuring year-round comfort. Acton offers an array of amenities that add value to your lifestyle. From outdoor activities like hiking trails and parks to shopping centers, restaurants, and schools - everything you need is just within reach. Plus, it's also home to community events that make it vibrant and lively all year round. Whether you're looking for your first home or planning to downsize, 69 Kingham Road caters to various lifestyles with its thoughtful design and prime location. Come explore what this beautiful property has to offer!
Property Details
Interior
Features
Main Floor
Foyer
1.60 x 3.15Kitchen
2.92 x 3.00Dining Room
2.24 x 3.10Living Room
3.61 x 5.38Exterior
Features
Parking
Garage spaces -
Garage type -
Total parking spaces 1
Property History
 26
26 18
18Get up to 1% cashback when you buy your dream home with Wahi Cashback

A new way to buy a home that puts cash back in your pocket.
- Our in-house Realtors do more deals and bring that negotiating power into your corner
- We leverage technology to get you more insights, move faster and simplify the process
- Our digital business model means we pass the savings onto you, with up to 1% cashback on the purchase of your home

