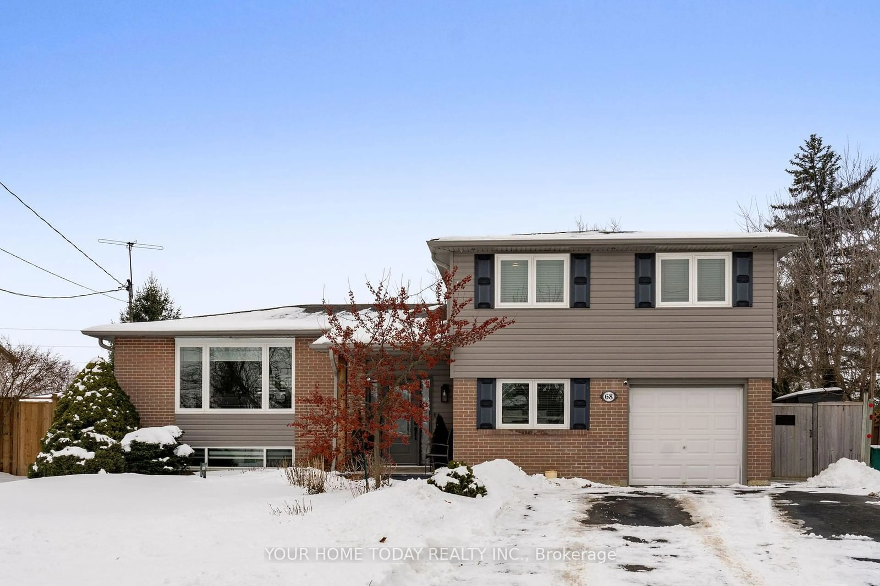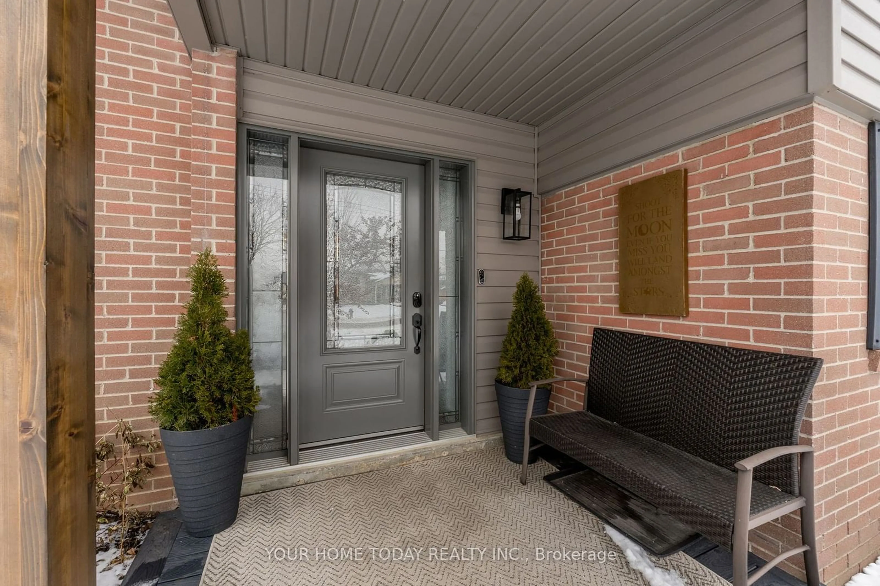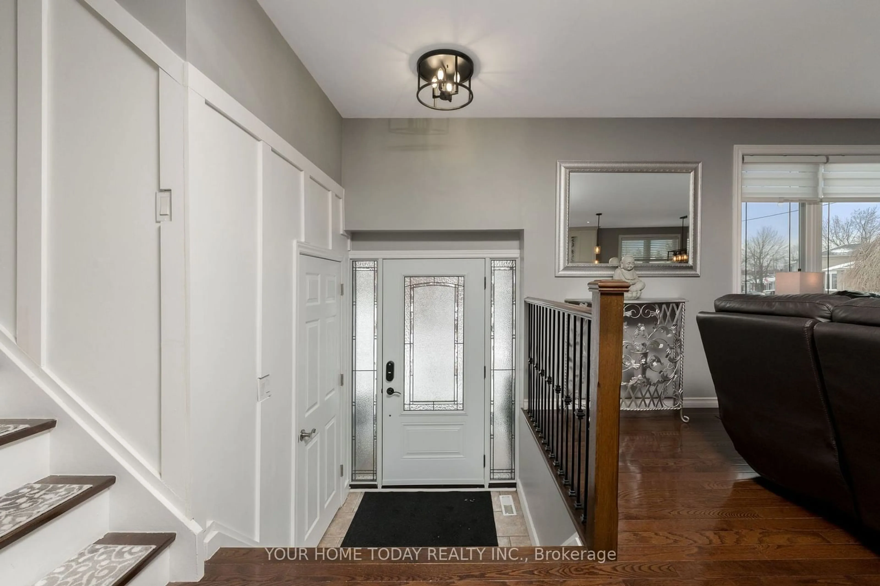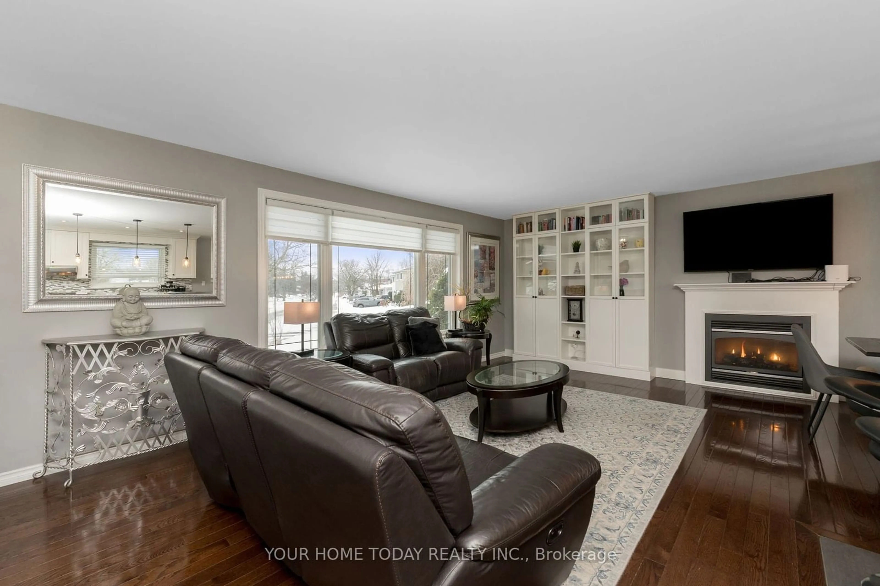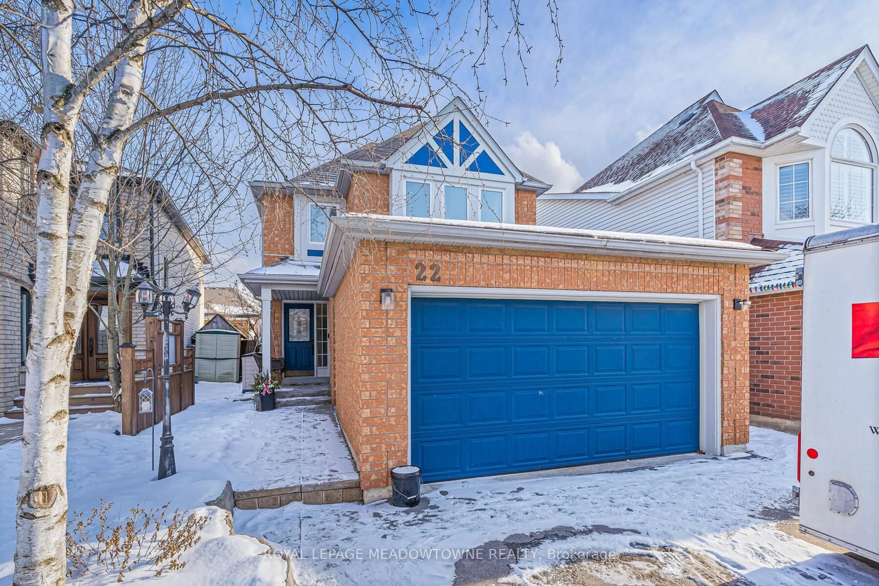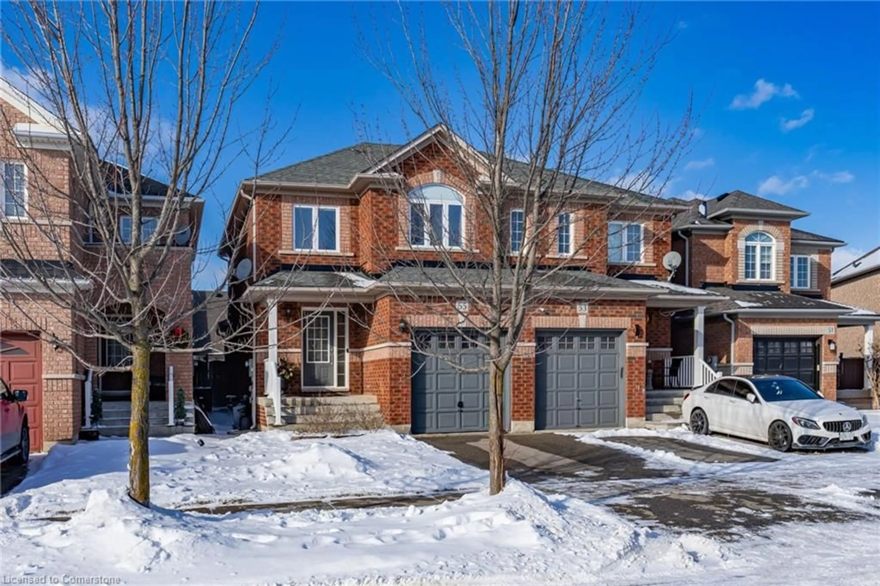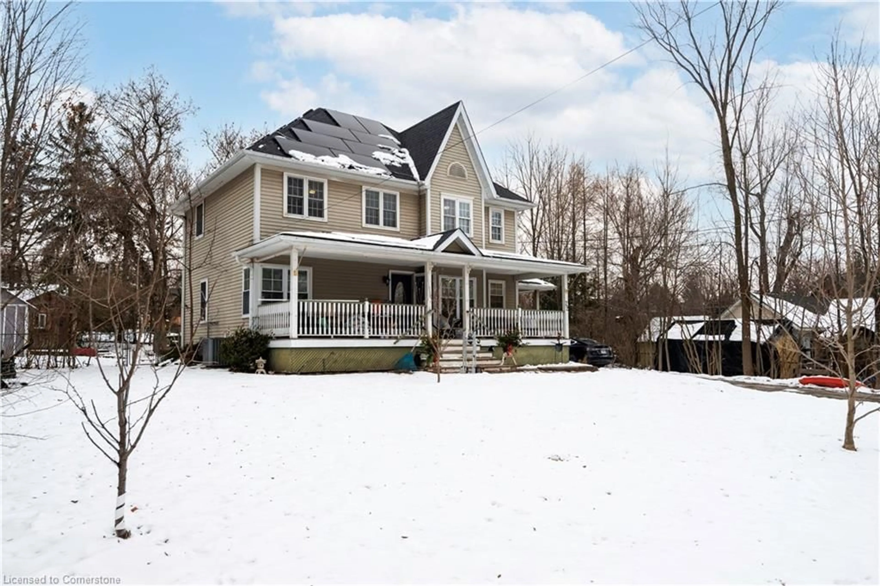68 Marilyn Cres, Halton Hills, Ontario L7G 1K4
Contact us about this property
Highlights
Estimated ValueThis is the price Wahi expects this property to sell for.
The calculation is powered by our Instant Home Value Estimate, which uses current market and property price trends to estimate your home’s value with a 90% accuracy rate.Not available
Price/Sqft$758/sqft
Est. Mortgage$5,583/mo
Tax Amount (2024)$4,969/yr
Days On Market21 days
Description
Quiet street, huge pie shaped lot, in ground pool, great parking and a beautifully updated home. What more could you ask for! A covered porch welcomes you into this well-designed home featuring a sun-filled open concept main level with a chef inspired kitchen and spacious living/dining room perfect for watching the kids while prepping for meals and ideal for entertaining! The kitchen features stylish white cabinetry with crown detail, huge island with seating, granite counter, glass tile backsplash, two pantries, superb lighting, built-in stainless-steel appliances and walkout to deck, party-sized yard and pool. The living and dining area offer plenty of space for family and friends and a cozy gas fireplace (heats the main level) with attractive built-in shelving on either side. A few steps down (at ground level) is an exercise room, office area and a second walkout to the yard. The upper level offers 3 spacious bedrooms, the primary being two rooms converted to one and 5-piece bathroom. The basement adds to the living space with rec room, gorgeous 3-piece bathroom, laundry and plenty of storage/utility space. Wrapping up this delightful package is the fabulous private yard with heated 20 x 40 in ground pool, extensive patio/seating areas, garden sheds and loads of play space. Parking for 5 cars is a bonus! **EXTRAS** Great location. Close to schools, park, shops and more. Finished from top to bottom with attention to detail and a designer flair just move in and enjoy!!
Property Details
Interior
Features
Bsmt Floor
Rec
5.82 x 4.91Broadloom / Pot Lights / Large Window
Laundry
3.53 x 3.14Tile Floor / Window / Laundry Sink
Exterior
Features
Parking
Garage spaces 1
Garage type Attached
Other parking spaces 4
Total parking spaces 5
Property History
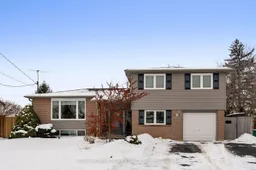 40
40Get up to 0.75% cashback when you buy your dream home with Wahi Cashback

A new way to buy a home that puts cash back in your pocket.
- Our in-house Realtors do more deals and bring that negotiating power into your corner
- We leverage technology to get you more insights, move faster and simplify the process
- Our digital business model means we pass the savings onto you, with up to 0.75% cashback on the purchase of your home
