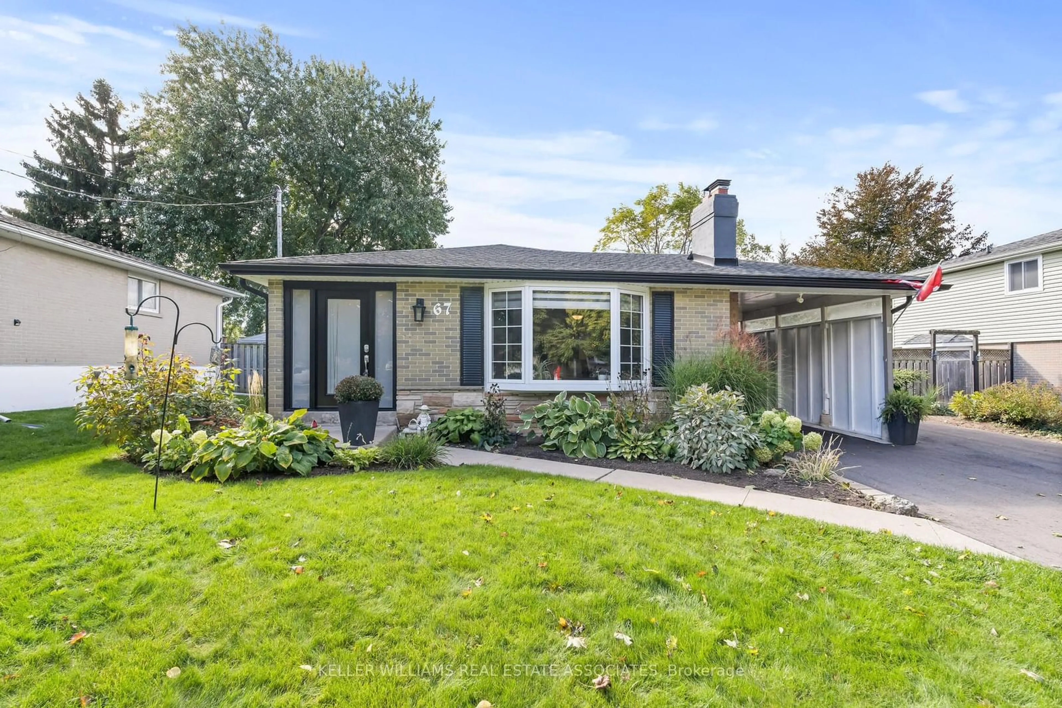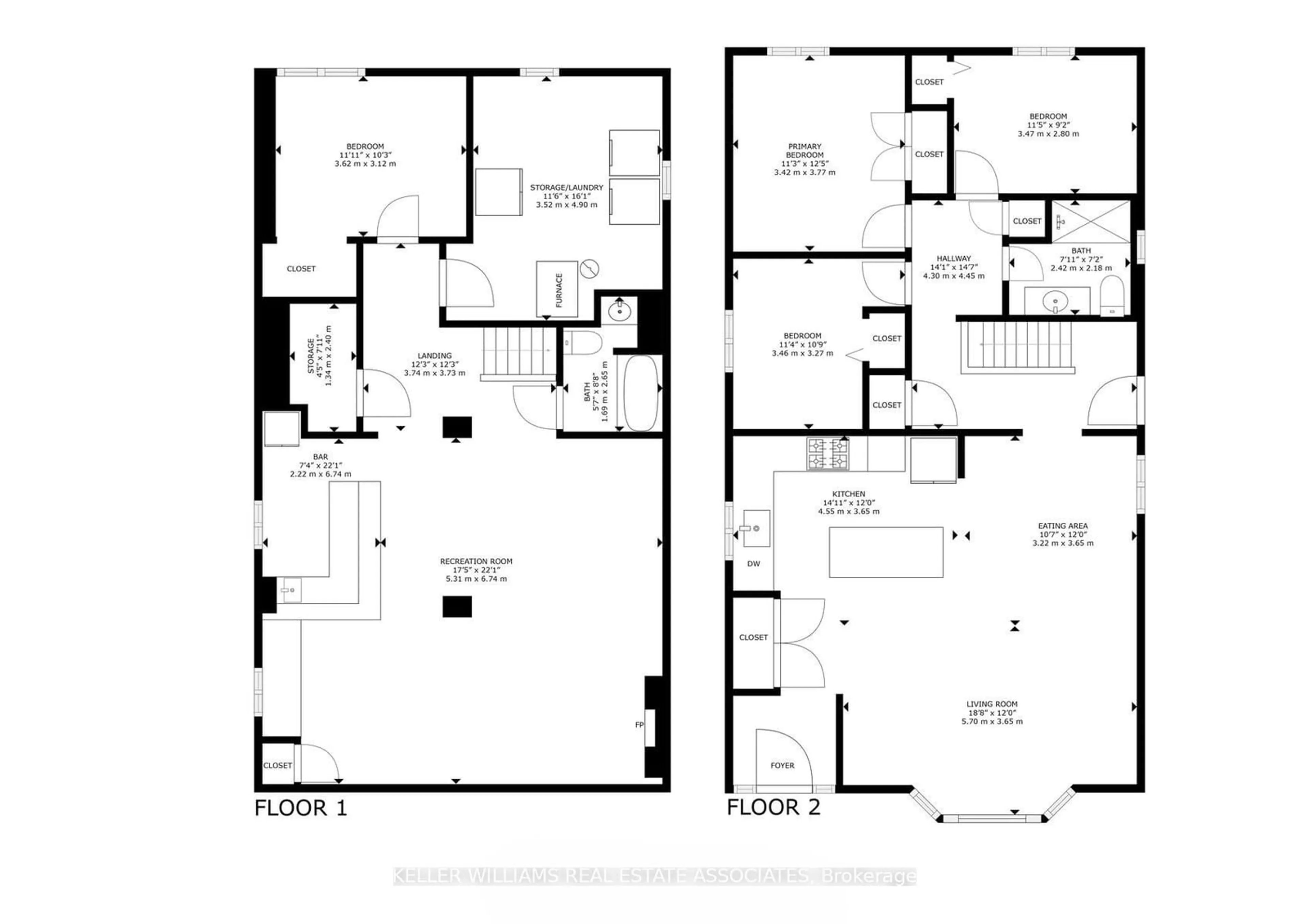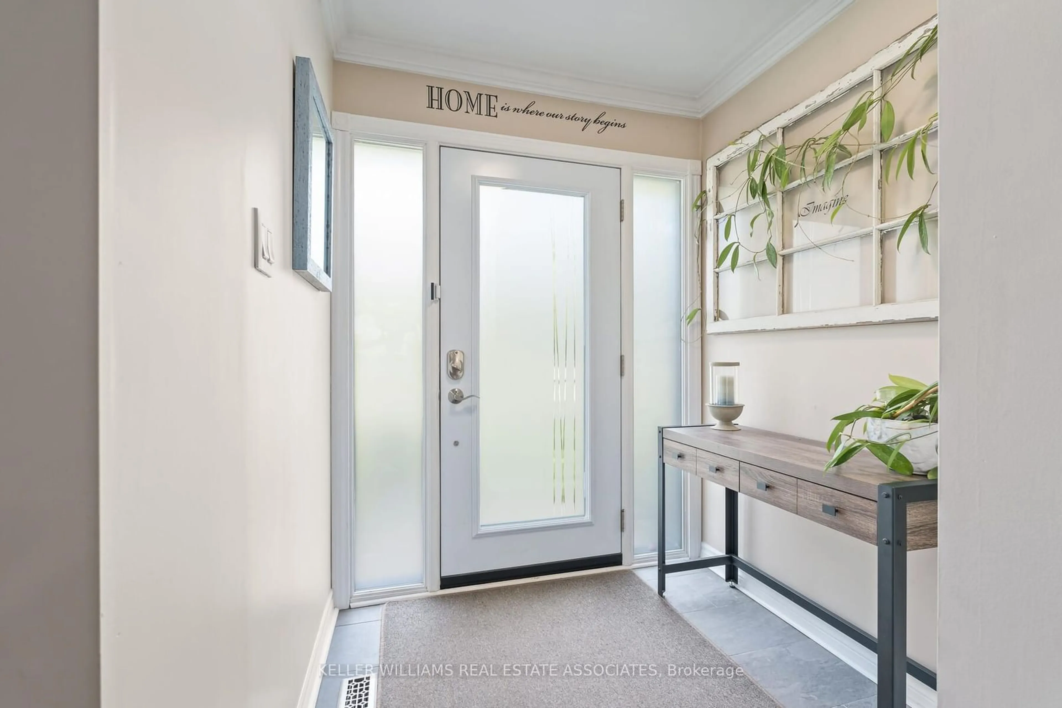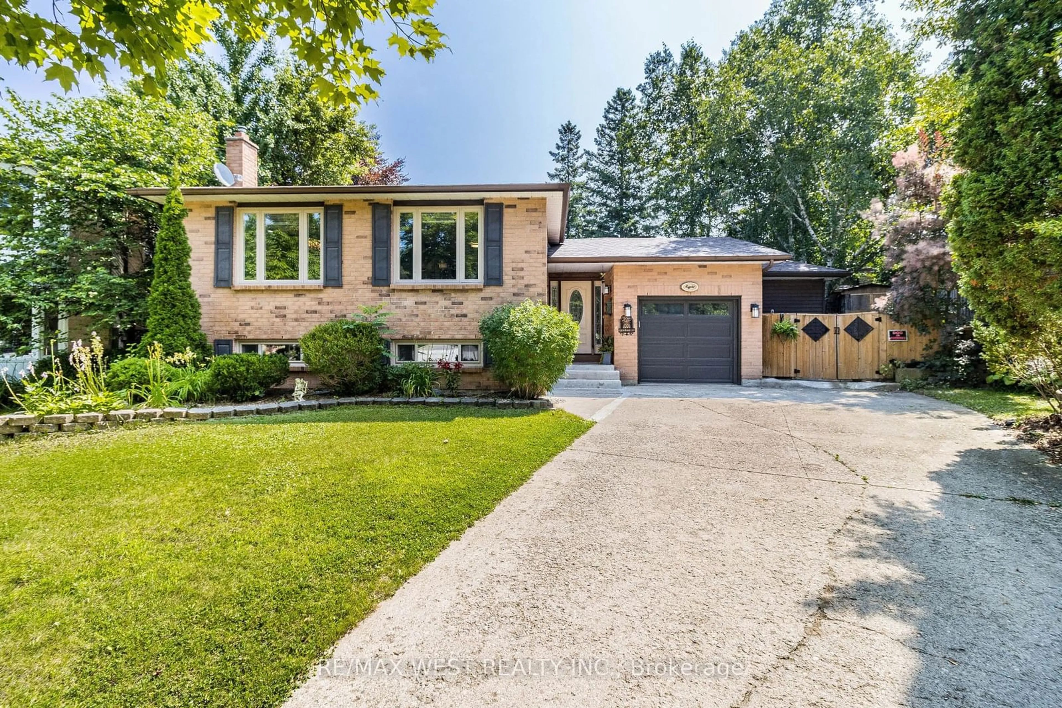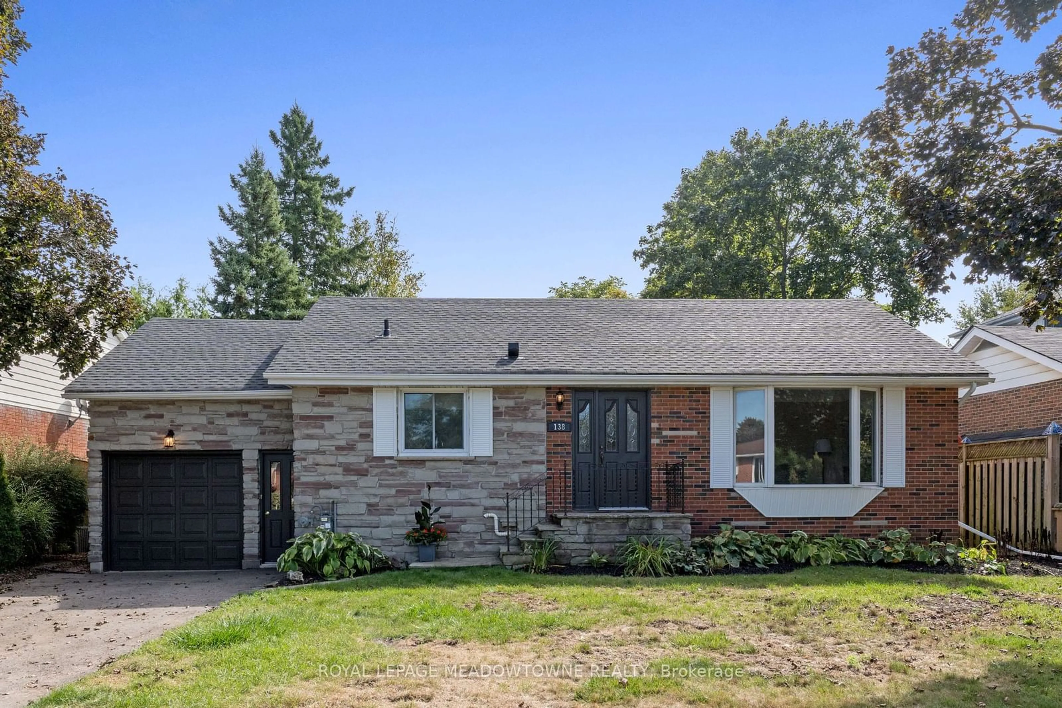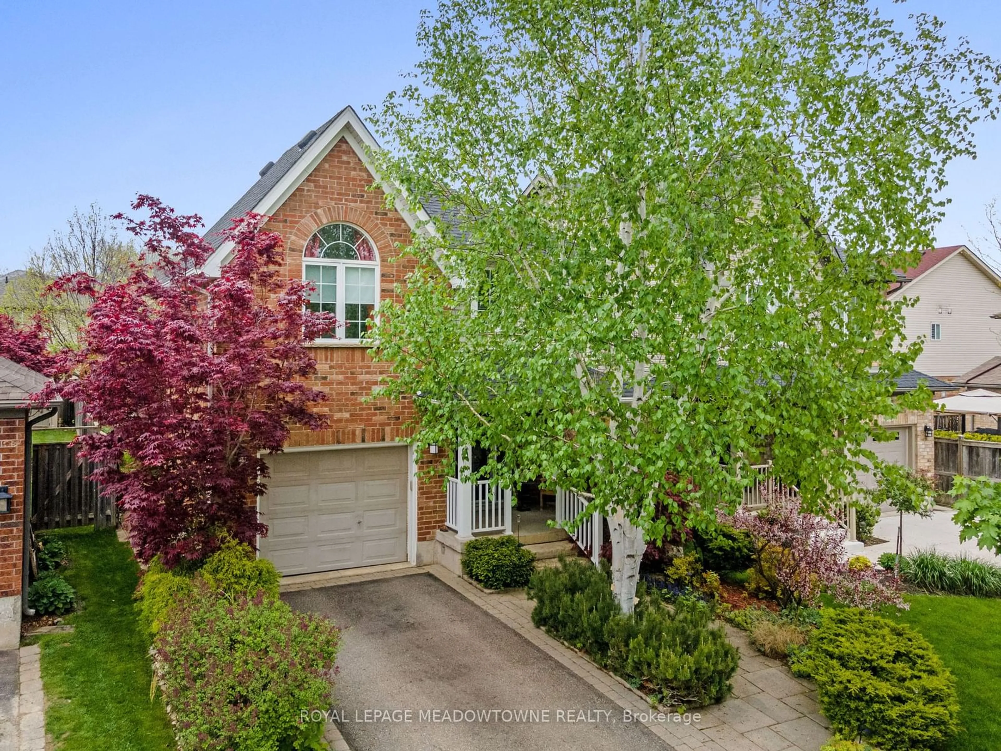67 Moore Park Cres, Halton Hills, Ontario L7G 2T5
Contact us about this property
Highlights
Estimated ValueThis is the price Wahi expects this property to sell for.
The calculation is powered by our Instant Home Value Estimate, which uses current market and property price trends to estimate your home’s value with a 90% accuracy rate.Not available
Price/Sqft$841/sqft
Est. Mortgage$4,582/mo
Tax Amount (2024)$4,449/yr
Days On Market40 days
Description
Renovated detached 3+1 bedrooms and 2 baths in desired Moore Park neighborhood with inground pool and hot tub is calling your name!! The open-concept living, dining, and kitchen area provides a functional layout with beautiful hardwood flooring and a bright living room featuring a bay window. The custom kitchen showcases melamine wood-grain cabinets with dovetail drawers, a ceramic backsplash, a center island with seating, a gas stove, and a double sink. On the main floor, you'll find a master bedroom with a double closet and two well-sized bedrooms, each with closet space. The finished basement has the potential for a separate entrance and includes a cozy rec room with a gas fireplace, a wet bar with seating, and an additional bedroom with a closet. Pot lights throughout, a 4-piece bathroom, a laundry room, and extra storage complete the lower level. Step outside to a fully fenced, private backyard featuring a heated saltwater pool, a hot tub, a partially finished pool cabana with hydro, and two sheltered seating areas for year-round enjoyment. With a total of 6 parking spaces, this home effortlessly combines comfort, convenience, and fantastic outdoor living. Minutes from schools, parks, downtown Georgetown, Georgetown Hospital, Georgetown Go Station and more!
Property Details
Interior
Features
Main Floor
Kitchen
4.26 x 3.05Hardwood Floor / Centre Island / Ceramic Back Splash
Living
6.68 x 3.50Hardwood Floor / Bay Window / Open Concept
Dining
3.18 x 3.01Hardwood Floor / Window / Open Concept
Prim Bdrm
3.73 x 3.08Broadloom / Double Closet / Ceiling Fan
Exterior
Features
Parking
Garage spaces 1
Garage type Carport
Other parking spaces 5
Total parking spaces 6
Get up to 1% cashback when you buy your dream home with Wahi Cashback

A new way to buy a home that puts cash back in your pocket.
- Our in-house Realtors do more deals and bring that negotiating power into your corner
- We leverage technology to get you more insights, move faster and simplify the process
- Our digital business model means we pass the savings onto you, with up to 1% cashback on the purchase of your home
