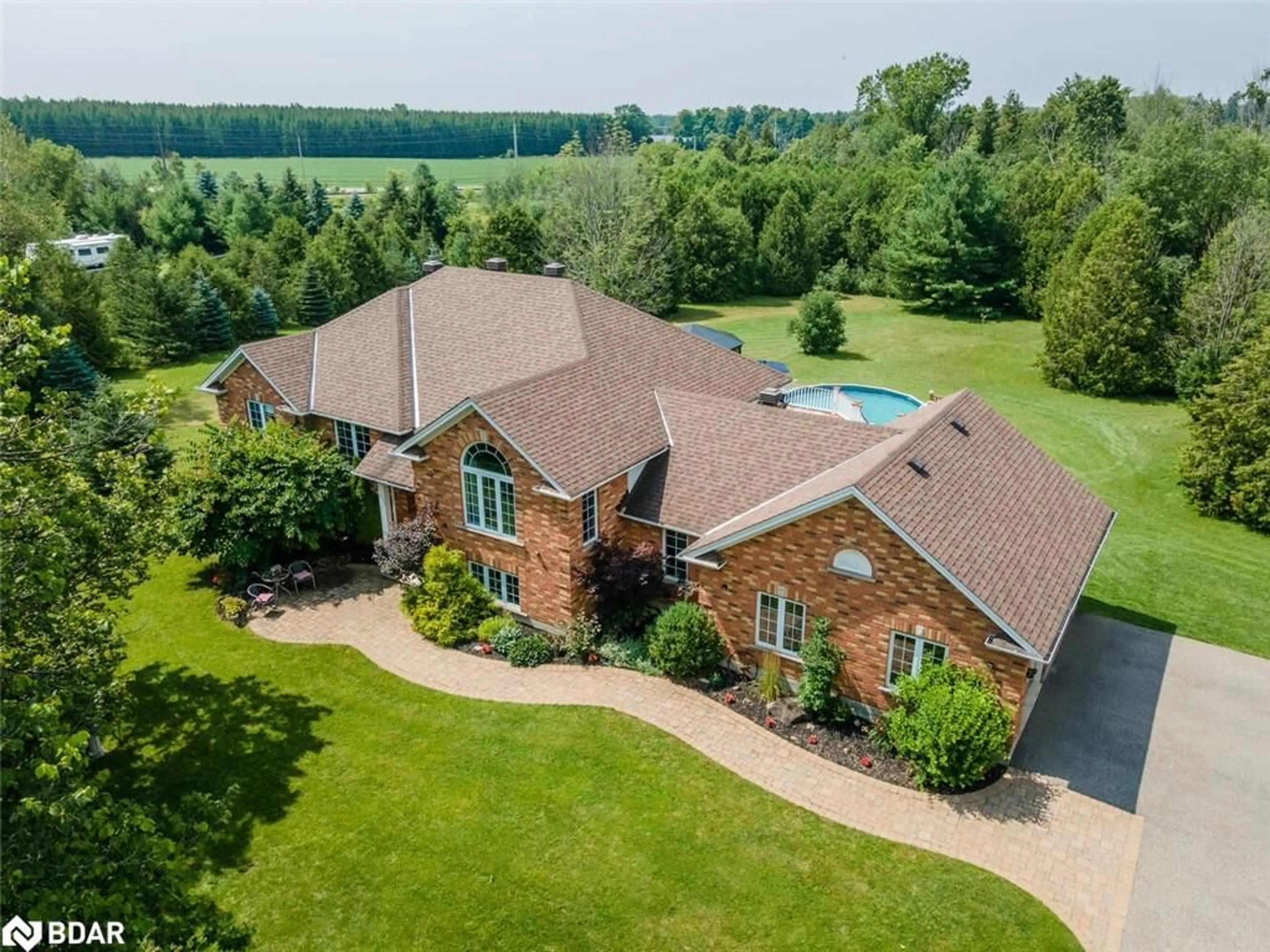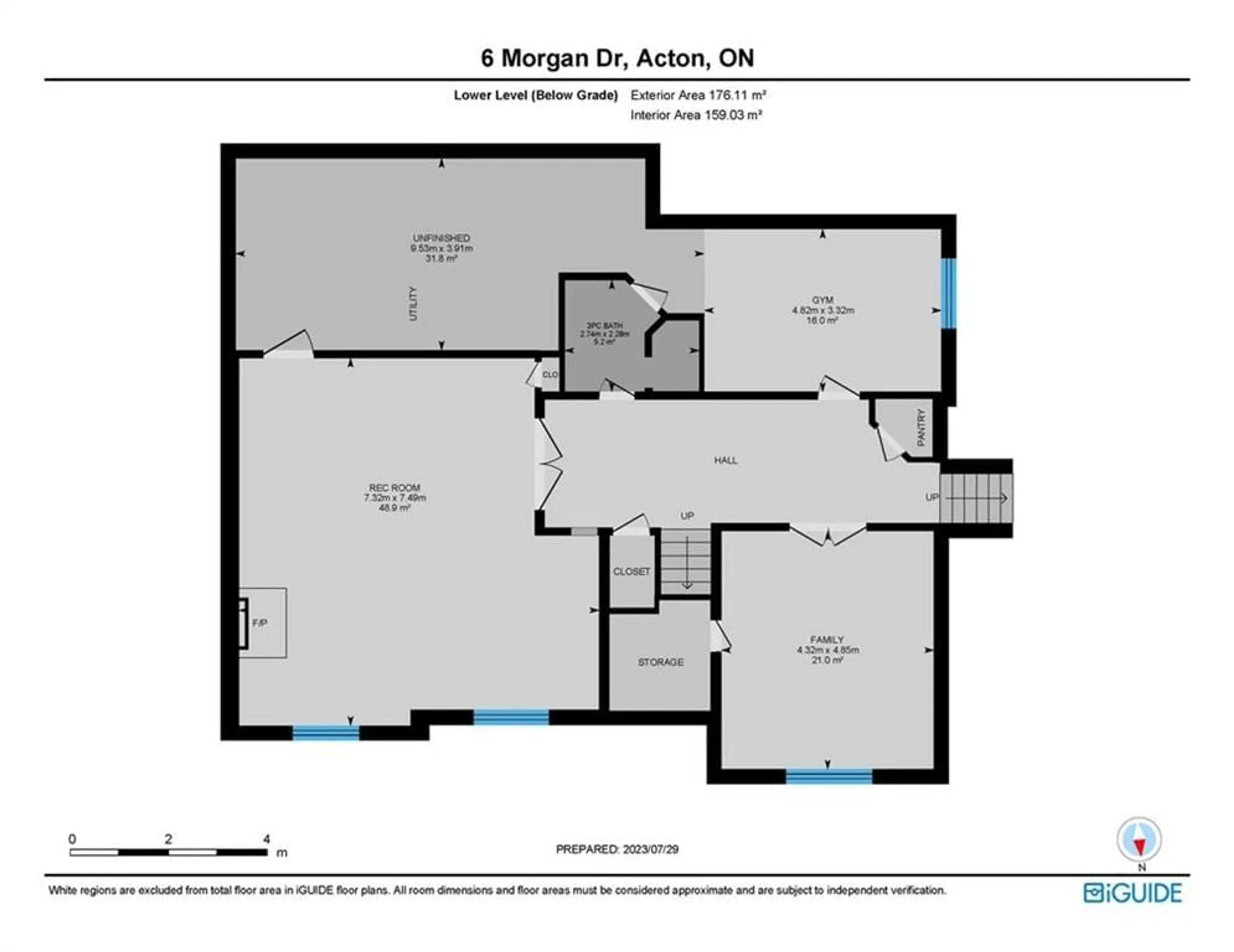6 Morgan Dr, Halton Hills, Ontario L7J 2L7
Contact us about this property
Highlights
Estimated ValueThis is the price Wahi expects this property to sell for.
The calculation is powered by our Instant Home Value Estimate, which uses current market and property price trends to estimate your home’s value with a 90% accuracy rate.$1,837,000*
Price/Sqft$503/sqft
Days On Market116 days
Est. Mortgage$8,589/mth
Tax Amount (2023)$6,587/yr
Description
Step into this exquisite Haven tailored for indoor & outdoor enthusiasts. Classic & elegant Charleston Built Raised Bungalow, minutes from the 401 & Blue Springs, Greystone & Glencairn golf courses. Sitting on just over 2 Acres surrounded with gardens and mature trees that provides a private retreat from the busy city life. Spacious & designed with entertaining in mind the main level welcomes you with the Great room boasting a cathedral ceiling & built in shelving open to the modern kitchen with centre island, stainless steel appliances & combined dining area. Large office O/L front gardens can also function as a separate formal dining room or create a 4th main floor bedroom. Step out through the W/O to a large, tiered deck and enjoy a BBQ area, screened gazebo and an above ground pool and as a bonus your very own par 3 & semi private pond, where winter bonfires & skating create cherished memories. This Home is equipped with energy & cost saving Geothermal heating & cooling. Finished basement has 8.5ft ceiling, large windows & is dedicated to entertainment & leisure with large rec/theatre rm, Exercise Rm & Cozy den which could also serve as another bdrm, office, playroom or nanny/inlaw suite with ample Storage.
Property Details
Interior
Features
Main Floor
Kitchen
4.78 x 2.84Dining Room
4.78 x 2.95vinyl flooring / walkout to balcony/deck
Bedroom Primary
4.42 x 4.50broadloom / ensuite / walk-in closet
Office
3.66 x 3.66Vinyl Flooring
Exterior
Features
Parking
Garage spaces 2
Garage type -
Other parking spaces 10
Total parking spaces 12
Property History
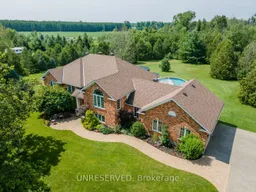 40
40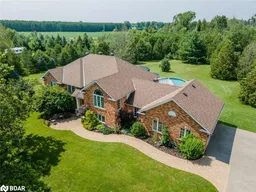 50
50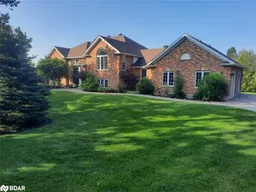 48
48Get up to 1% cashback when you buy your dream home with Wahi Cashback

A new way to buy a home that puts cash back in your pocket.
- Our in-house Realtors do more deals and bring that negotiating power into your corner
- We leverage technology to get you more insights, move faster and simplify the process
- Our digital business model means we pass the savings onto you, with up to 1% cashback on the purchase of your home
