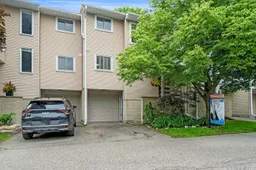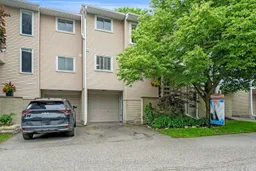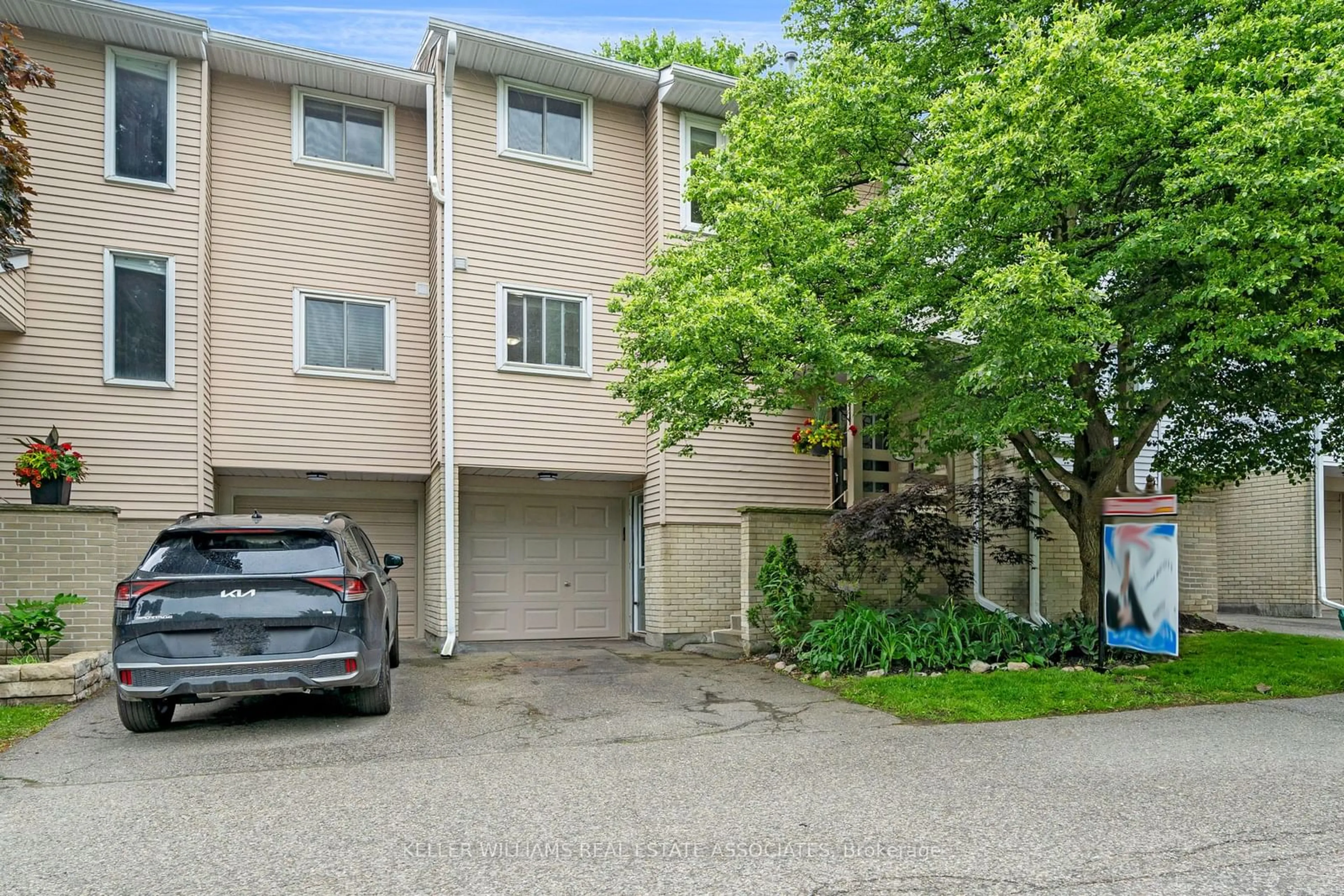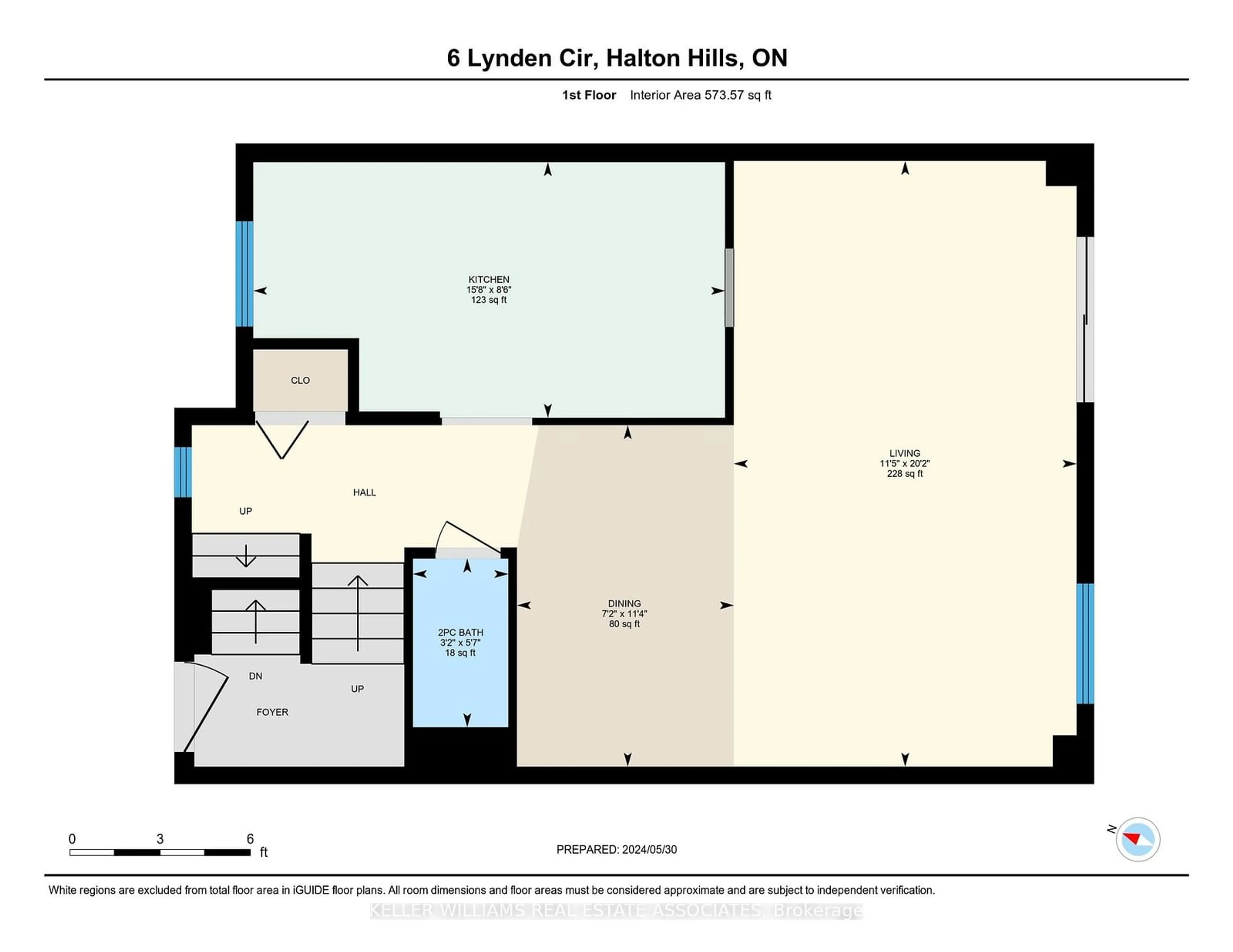6 Lynden Circ #39, Halton Hills, Ontario L7G 4Y8
Contact us about this property
Highlights
Estimated ValueThis is the price Wahi expects this property to sell for.
The calculation is powered by our Instant Home Value Estimate, which uses current market and property price trends to estimate your home’s value with a 90% accuracy rate.$692,000*
Price/Sqft$542/sqft
Days On Market15 days
Est. Mortgage$3,006/mth
Maintenance fees$381/mth
Tax Amount (2024)$2,754/yr
Description
Elegantly Designed // Private Backyard Oasis // Family Friendly Exclusive Community // This amazing townhouse is a rarity, a stunning place situated in a great neighborhood. The house is tucked away from passers-by, with a good sized backyard hidden among the trees and with prime access to the private neighborhood path that is just steps to the newly built playground. This is three-bedroom home is chic with hardwood floor throughout the main level and is ready to move into today. The neutral tone brick sided entryway leads to a small tree shaded porch that enters into the foyer of the house. A short jaunt up the stairs leads to the main level with bright hardwood floors opening up into the lovely dining room and living room with large windows and a sliding door leading to the backyard oasis. The elegant kitchen with neutral colors overlooks the living space and backyard, accommodating this impressive space. The vaulted ceiling staircase leads to the spacious hallway upstairs with 3 good sized bedrooms with a family washroom. All three bedrooms feature expansive closet and storage space. Both the family bathroom and the power room have been well decorated in eye-pleasing light coloring. The neutral theme continues throughout the home and is complemented with wooden floors and clever detailing. The lower level has recently been elevated and upgraded by the current owner with new pot lights and premium engineered hardwood floor for the recreation room and a spacious laundry as well. The lower level has two convenient access points from either the expansive garage and a main entryway to the front yard and parking as well. There is a spacious built in garage for 1 car to park and a private driveway with space for another car and plenty more parking space with reserved parking literally steps away across the quiet street. A stunning place for first time homebuyers and anyone looking to downsize in a relaxing community.
Upcoming Open House
Property Details
Interior
Features
Main Floor
Dining
3.46 x 2.20Hardwood Floor / Large Window / Wood Trim
Kitchen
4.78 x 2.59Tile Floor / Large Window / B/I Dishwasher
Bathroom
1.71 x 0.97Tile Floor / 2 Pc Bath / Updated
Living
6.14 x 3.47Hardwood Floor / W/O To Deck / Sliding Doors
Exterior
Parking
Garage spaces 1
Garage type Built-In
Other parking spaces 1
Total parking spaces 2
Condo Details
Amenities
Bbqs Allowed, Visitor Parking
Inclusions
Property History
 32
32 32
32Get up to 1% cashback when you buy your dream home with Wahi Cashback

A new way to buy a home that puts cash back in your pocket.
- Our in-house Realtors do more deals and bring that negotiating power into your corner
- We leverage technology to get you more insights, move faster and simplify the process
- Our digital business model means we pass the savings onto you, with up to 1% cashback on the purchase of your home

