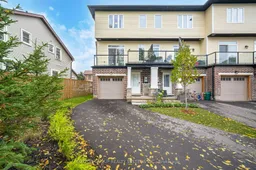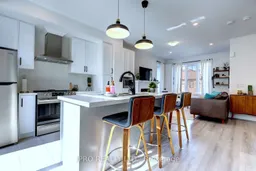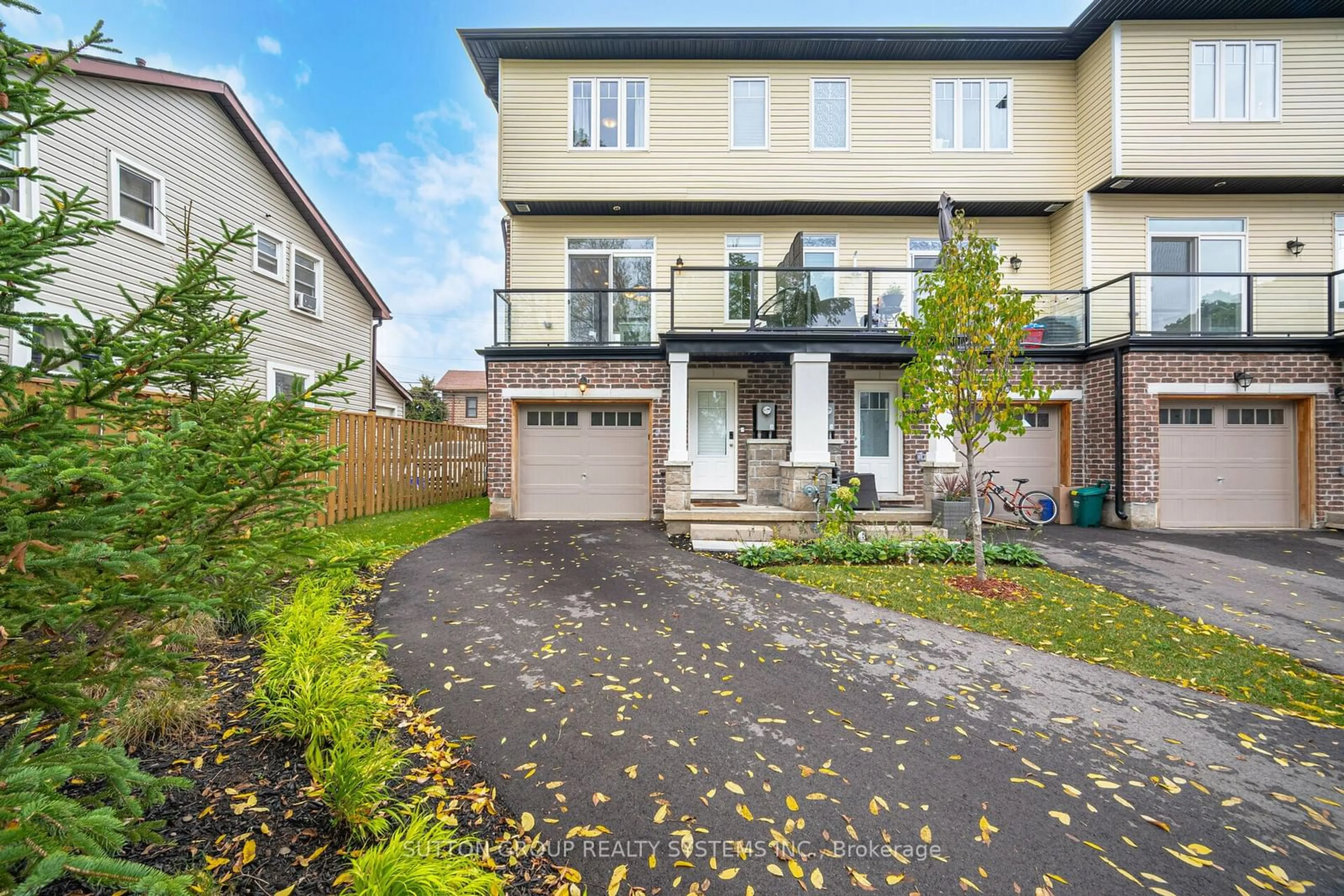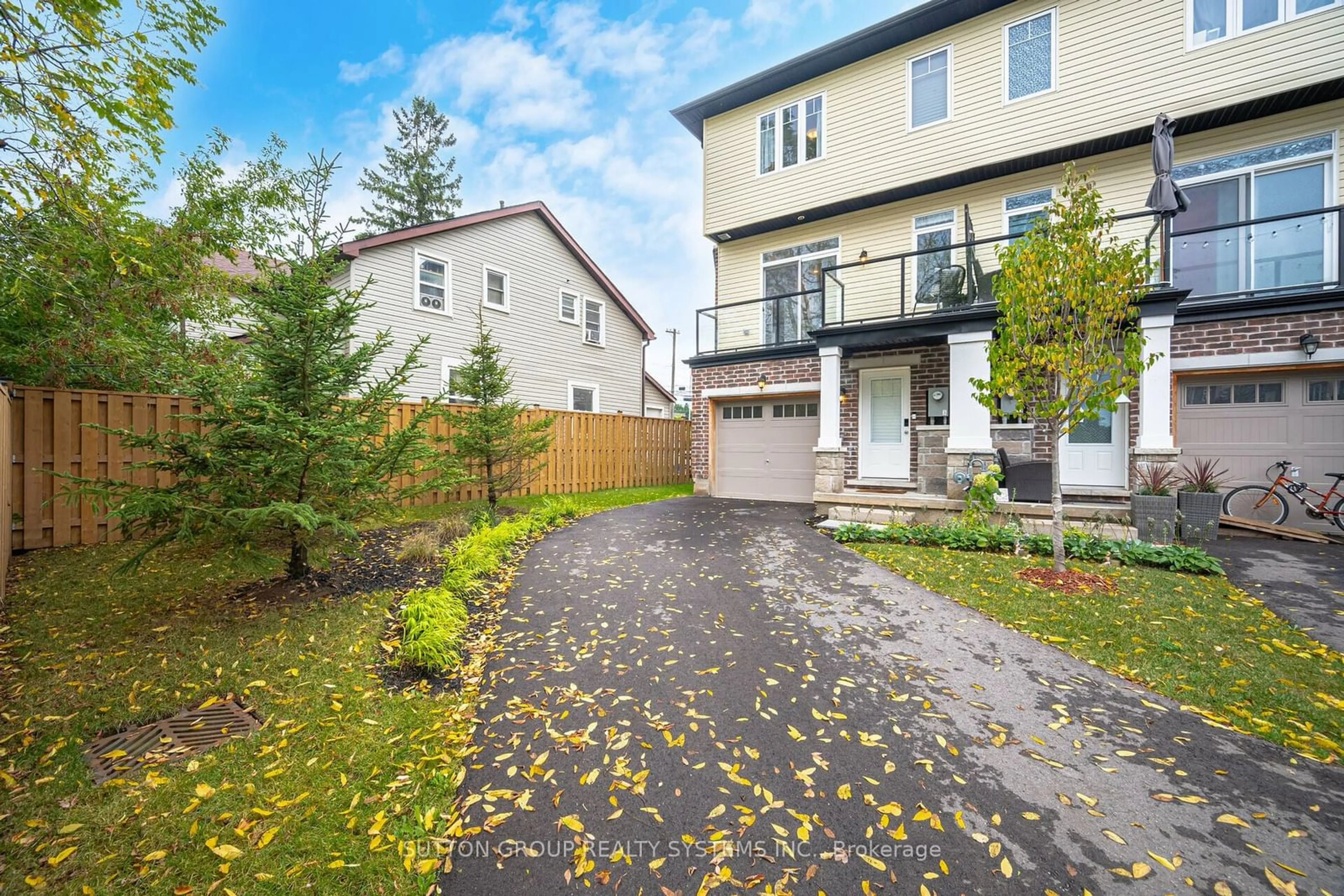6 Church St, Halton Hills, Ontario L7J 1K4
Contact us about this property
Highlights
Estimated ValueThis is the price Wahi expects this property to sell for.
The calculation is powered by our Instant Home Value Estimate, which uses current market and property price trends to estimate your home’s value with a 90% accuracy rate.Not available
Price/Sqft$660/sqft
Est. Mortgage$3,598/mo
Tax Amount (2024)$1,534/yr
Days On Market56 days
Description
Step into this stunning end-unit townhouse featuring 3 bedrooms and 3 bathrooms, perfectly situated within walking distance to Downtown Acton, Prospect Park/Fairy Lake, a Dog Park, the Library, and the Acton GO Station. This newer, three-story residence boasts $75,000 in luxurious upgrades, including elegant Quartz Countertops, beautiful Oak Hardwood Stairs with Wrought Iron Spindles, and stylish Pot Lights illuminating the spacious open-concept Living Room and Kitchen. The modern kitchen showcases a generous island with a breakfast bar that comfortably seats four. Enjoy abundant natural light on your south-facing balcony, accessible through sliding doors, perfect for relaxation year-round. Retreat to the Primary Bedroom, complete with its own chic 3-piece ensuite, while the second bedroom offers a walk-in closet featuring a window for added brightness. A well-appointed main bath finishes off the upper level. On the ground floor, you'll find a versatile third bedroom that can easily serve as an office or cozy family room. With 1,460 square feet of beautifully crafted living space, this home truly needs to be seen to appreciate it's charm. As an added bonus, this is the only unit in the complex that includes parking for three cars, including a spacious garage. Don't miss your chance to call this incredible property home!
Property Details
Interior
Features
2nd Floor
Living
4.83 x 4.34Laminate / Pot Lights / Open Concept
Kitchen
4.12 x 3.45Tile Floor / Quartz Counter / Breakfast Bar
Bathroom
1.70 x 1.50Tile Floor / 2 Pc Bath / Window
Exterior
Features
Parking
Garage spaces 1
Garage type Built-In
Other parking spaces 2
Total parking spaces 3
Property History
 38
38 40
40Get up to 1% cashback when you buy your dream home with Wahi Cashback

A new way to buy a home that puts cash back in your pocket.
- Our in-house Realtors do more deals and bring that negotiating power into your corner
- We leverage technology to get you more insights, move faster and simplify the process
- Our digital business model means we pass the savings onto you, with up to 1% cashback on the purchase of your home

