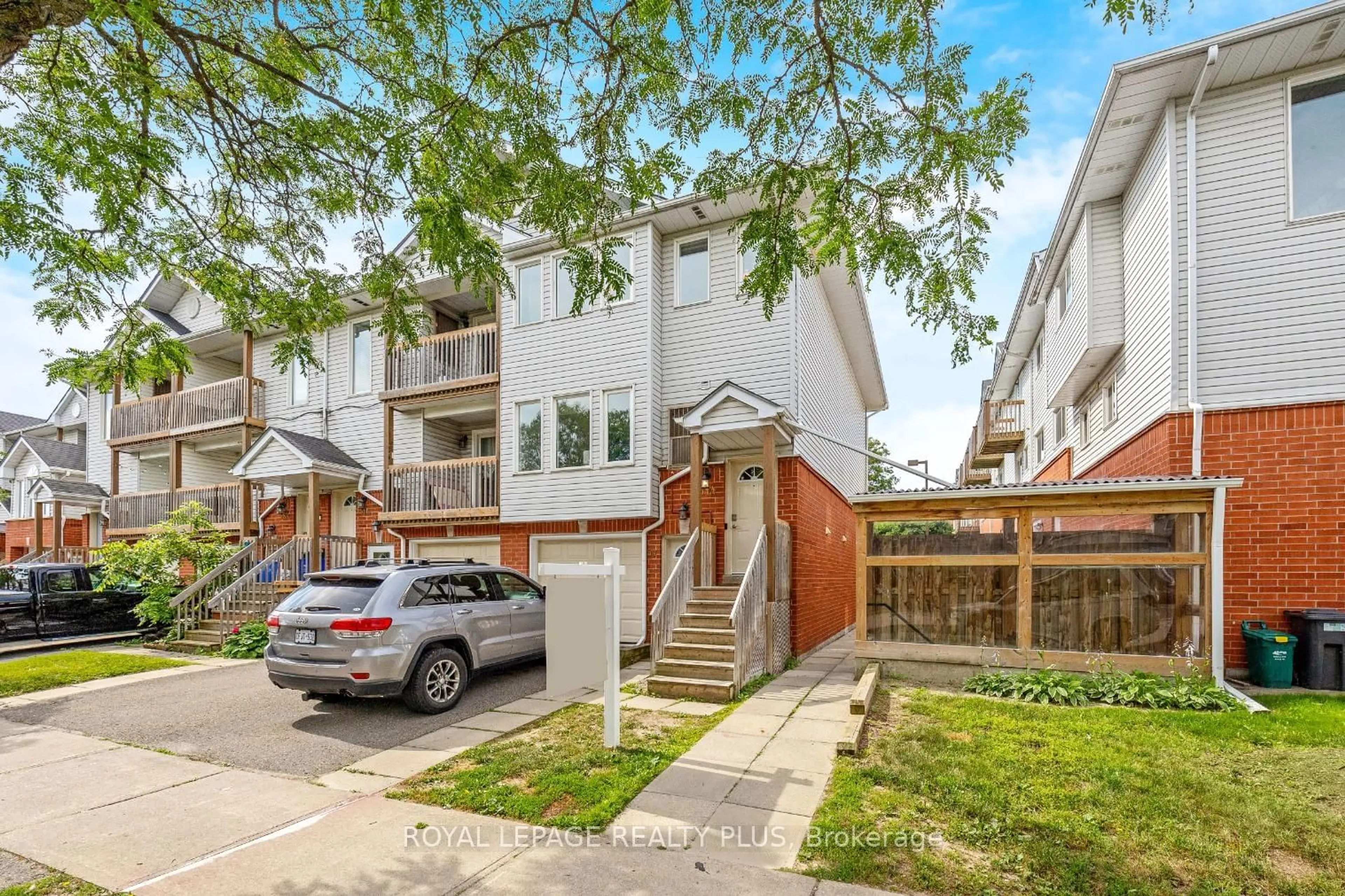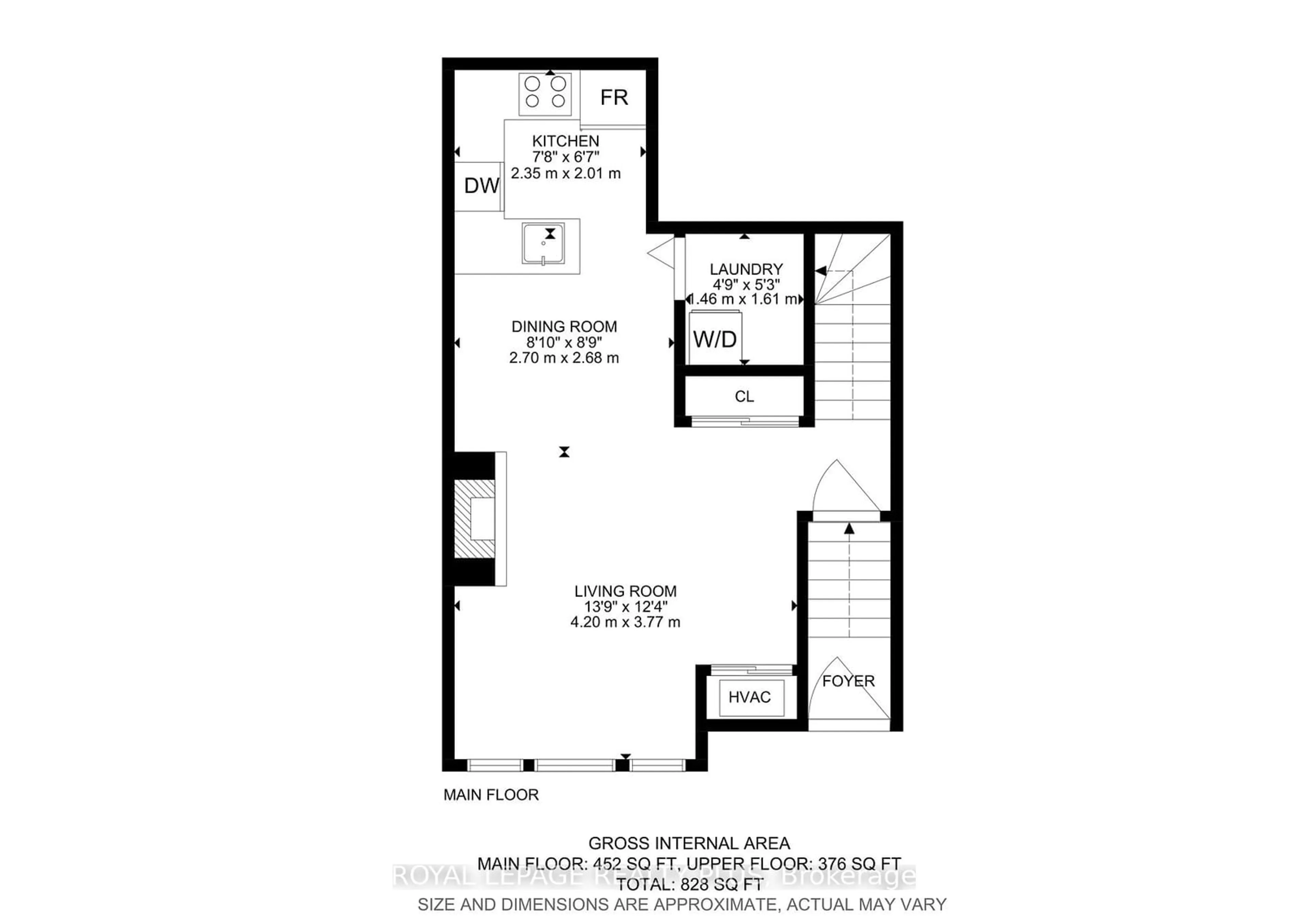54A Stewart MacLaren Rd, Halton Hills, Ontario L7G 5L9
Contact us about this property
Highlights
Estimated ValueThis is the price Wahi expects this property to sell for.
The calculation is powered by our Instant Home Value Estimate, which uses current market and property price trends to estimate your home’s value with a 90% accuracy rate.$562,000*
Price/Sqft$591/sqft
Days On Market4 days
Est. Mortgage$2,405/mth
Maintenance fees$341/mth
Tax Amount (2024)$2,099/yr
Description
Calling first-time buyers and investors! Offering a blend of comfort and convenience, this two-bedroom end-unit stacked condo townhouse is only steps from the underground parking stairwell. Be welcomed into the open concept living, dining, and kitchen, featuring a beautiful newly refaced gas fireplace with a marble surround and wood mantle, creating a cozy space for gatherings. The modern kitchen is equipped with stainless steel appliances, and updated laminate counters and tile backsplash. Convenient main floor laundry closet with additional storage space. Ascend the broadloom stairs to the upper level with two spacious bedrooms and an updated 4-piece family bathroom. Enjoy the benefit of low condo fees and two owned underground parking spaces. Located within walking distance to parks, the GO train, shopping, and the scenic Credit River. Whether you're starting out or looking for a solid investment, this townhouse offers a practical and comfortable living experience in a convenient location.
Property Details
Interior
Features
Main Floor
Living
3.77 x 4.20Hardwood Floor / Gas Fireplace / Open Concept
Dining
2.68 x 2.70Hardwood Floor / Ceiling Fan / Open Concept
Kitchen
2.01 x 2.35Tile Floor / Stainless Steel Appl / Open Concept
Exterior
Parking
Garage spaces 2
Garage type Underground
Other parking spaces 0
Total parking spaces 2
Condo Details
Amenities
Visitor Parking
Inclusions
Property History
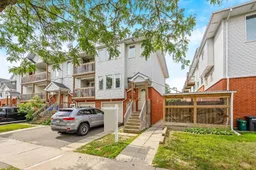 24
24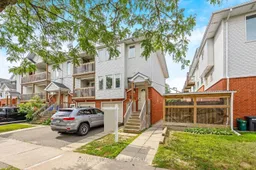 24
24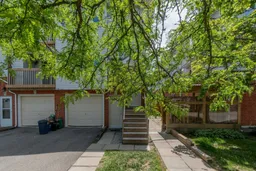 23
23Get up to 1% cashback when you buy your dream home with Wahi Cashback

A new way to buy a home that puts cash back in your pocket.
- Our in-house Realtors do more deals and bring that negotiating power into your corner
- We leverage technology to get you more insights, move faster and simplify the process
- Our digital business model means we pass the savings onto you, with up to 1% cashback on the purchase of your home
