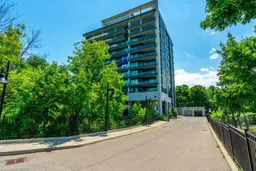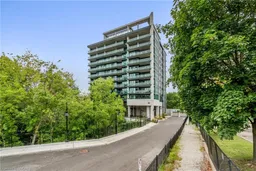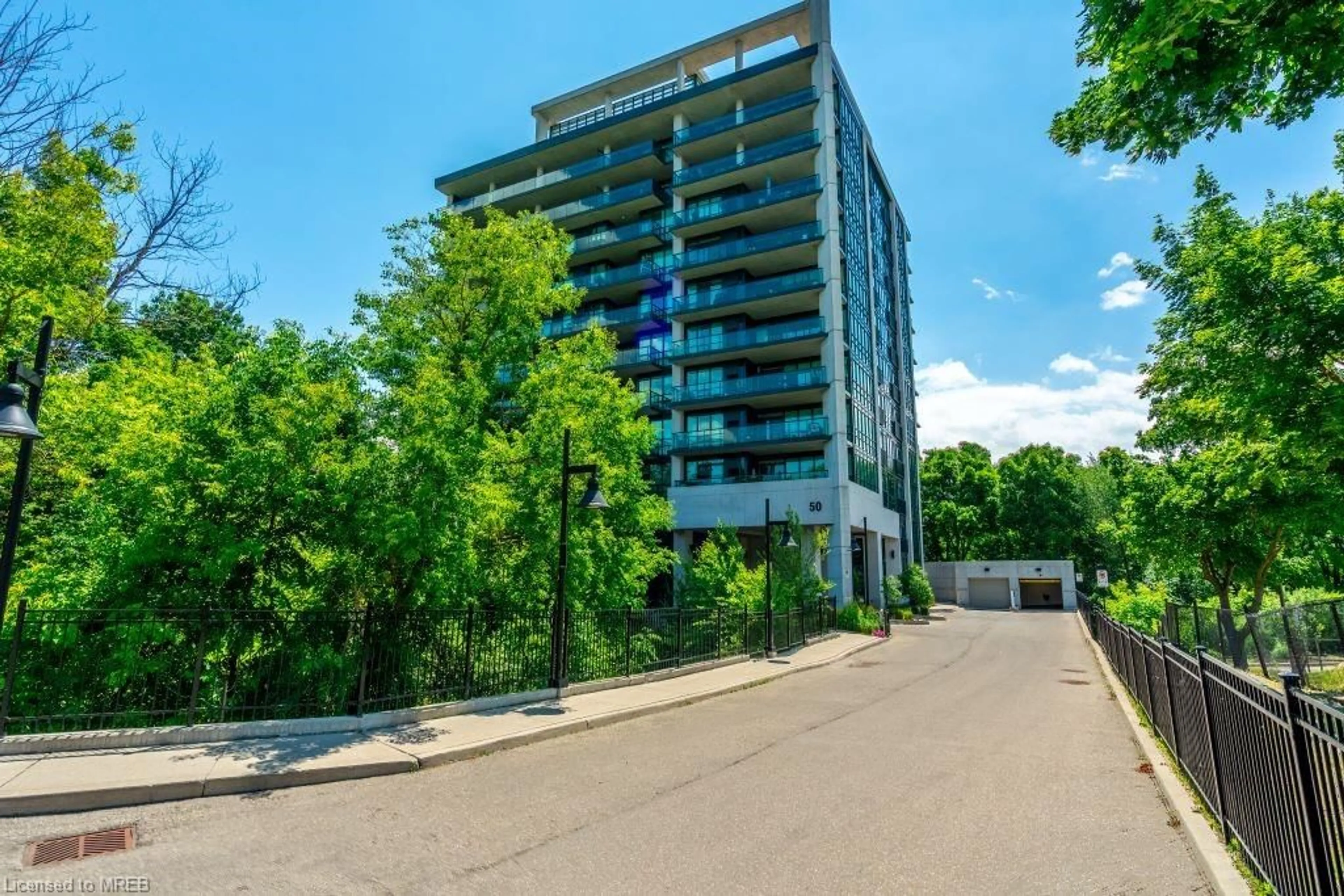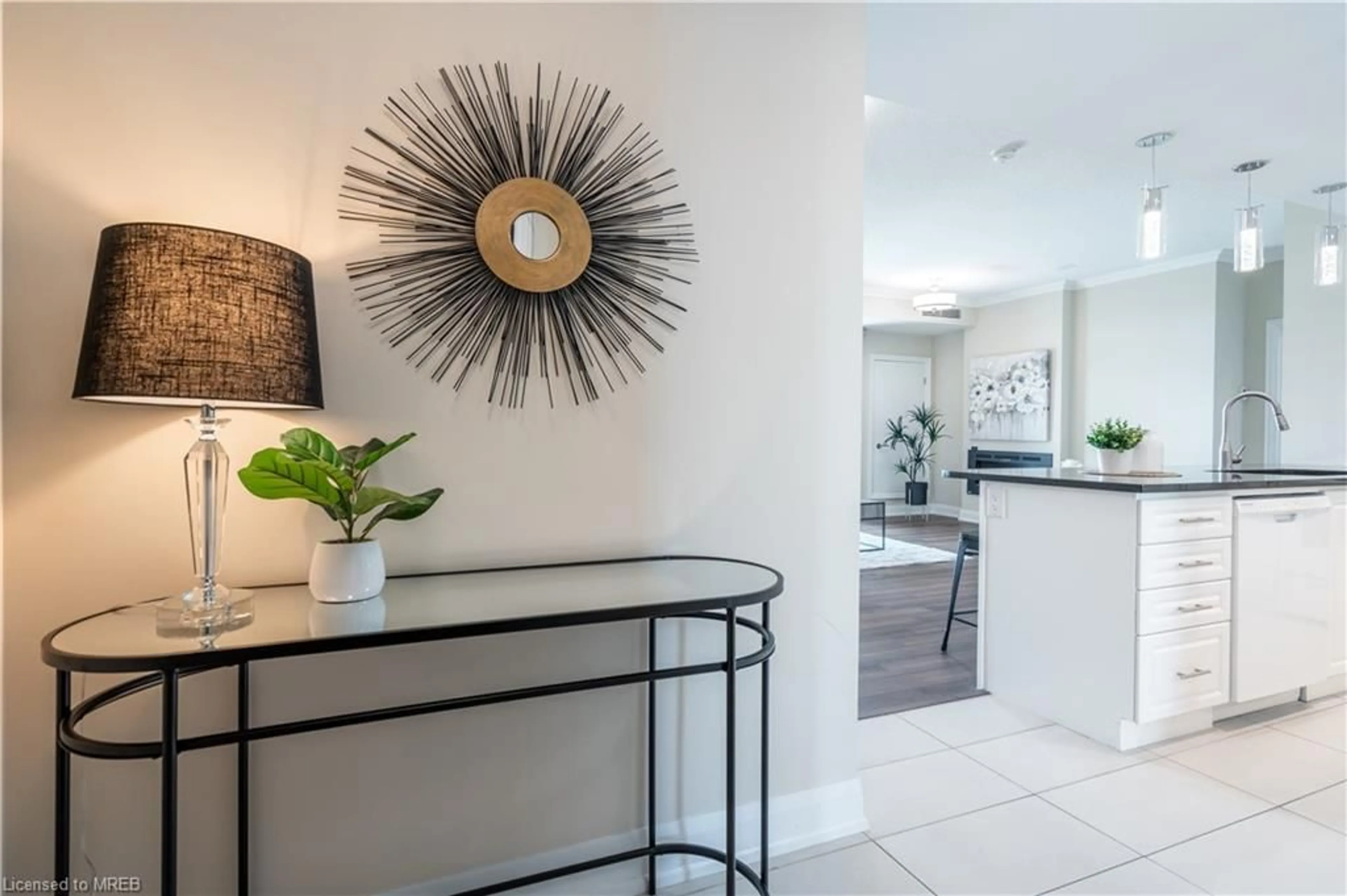50 Hall Rd #906, Georgetown, Ontario L7G 0J8
Contact us about this property
Highlights
Estimated ValueThis is the price Wahi expects this property to sell for.
The calculation is powered by our Instant Home Value Estimate, which uses current market and property price trends to estimate your home’s value with a 90% accuracy rate.$678,000*
Price/Sqft$910/sqft
Days On Market39 days
Est. Mortgage$3,818/mth
Maintenance fees$584/mth
Tax Amount (2023)$3,505/yr
Description
Discover the perfect blend of luxury and comfort in this beautifully maintained condo, located in a peaceful setting with stunning, unobstructed views of green space. The heart of the home is the contemporary kitchen, featuring elegant white cabinets, sleek granite countertops, and a breakfast bar that seats four. This open-concept space flows into the spacious living and dining area, highlighted by an electric fireplace, floor-to-ceiling windows, and 9-foot ceilings. Enjoy two walkouts to a private balcony with spectacular seasonal views. The large primary bedroom offers a walk-in closet with custom cabinetry and a luxurious 3-piece ensuite with an enclosed glass shower. Step out onto the balcony directly from your bedroom for a serene start to your day. A generously sized second bedroom is located near a stylish 4-piece shared bathroom, providing ample space and convenience. This inviting condo includes one parking space and a secure locker. Experience a blend of luxury, comfort, and convenience. Includes one parking space and locker. Amenities include visitor parking, a party room, gym, and an outdoor entertaining area surrounded by green space. Close to shopping, restaurants, GO-Train, and 10 minutes from the highway. Perfect for downsizers, first-time buyers, and investors.
Property Details
Interior
Features
Main Floor
Kitchen
4.29 x 2.74Bedroom Primary
4.44 x 3.233-Piece
Living Room
6.02 x 4.17Dining Room
6.02 x 4.17Exterior
Features
Parking
Garage spaces 1
Garage type -
Other parking spaces 0
Total parking spaces 1
Condo Details
Amenities
Fitness Center, Party Room, Parking
Inclusions
Property History
 49
49 33
33Get up to 1% cashback when you buy your dream home with Wahi Cashback

A new way to buy a home that puts cash back in your pocket.
- Our in-house Realtors do more deals and bring that negotiating power into your corner
- We leverage technology to get you more insights, move faster and simplify the process
- Our digital business model means we pass the savings onto you, with up to 1% cashback on the purchase of your home

