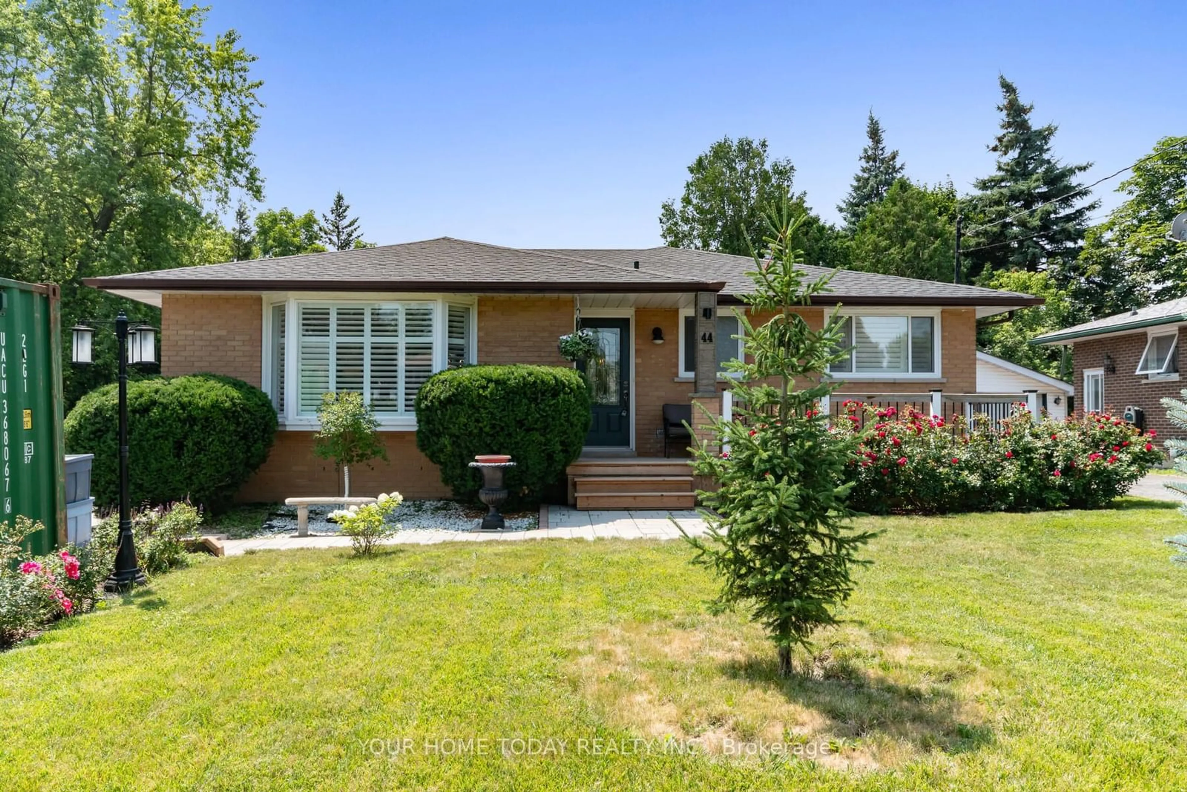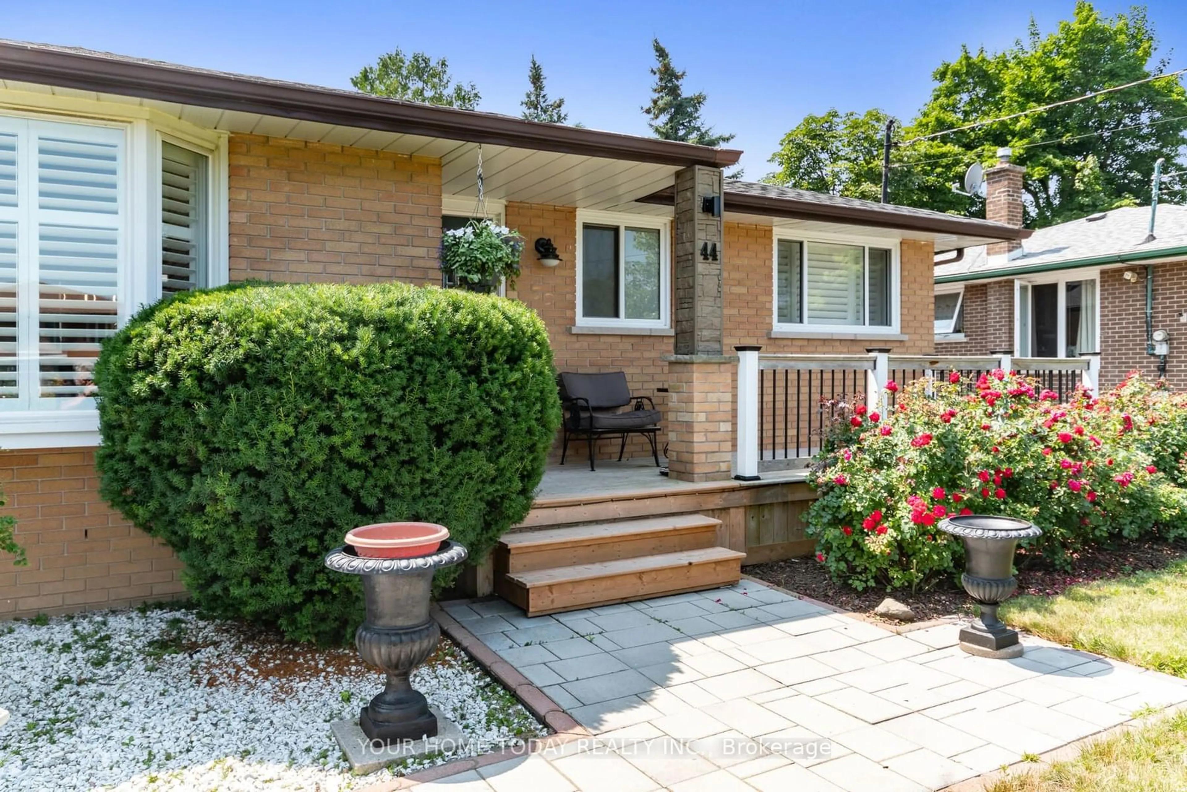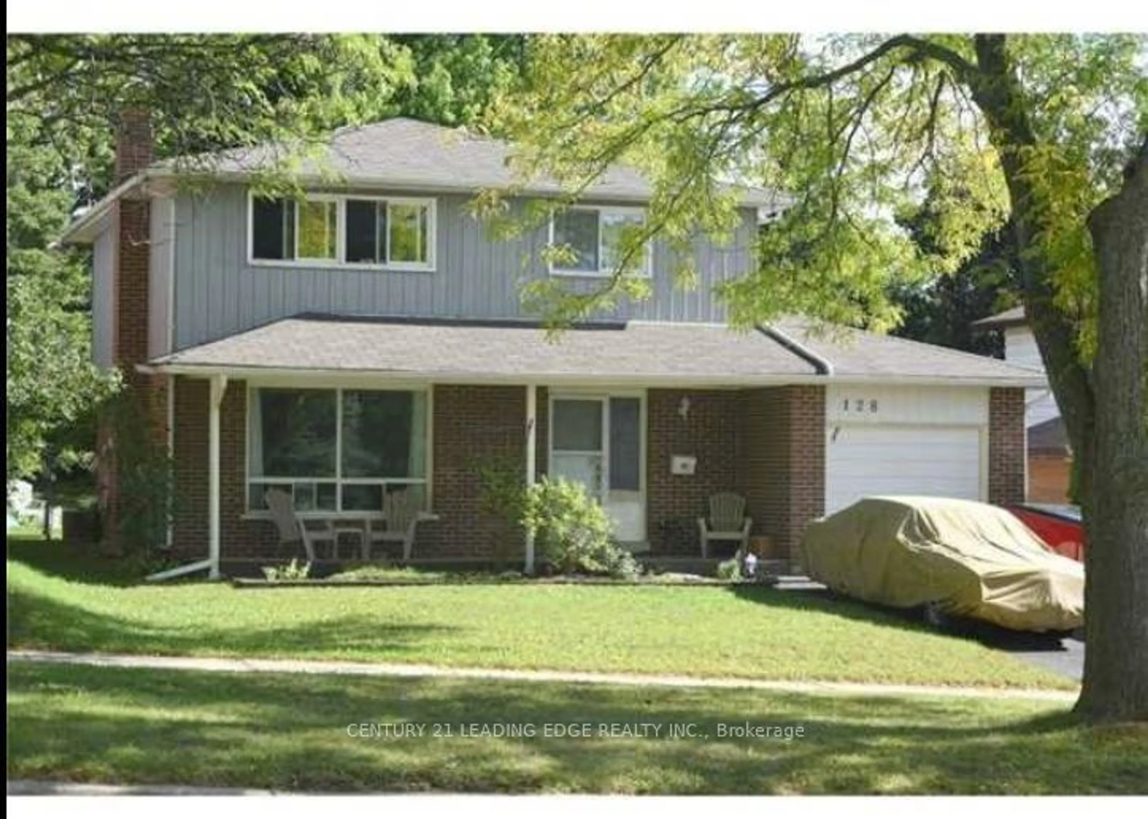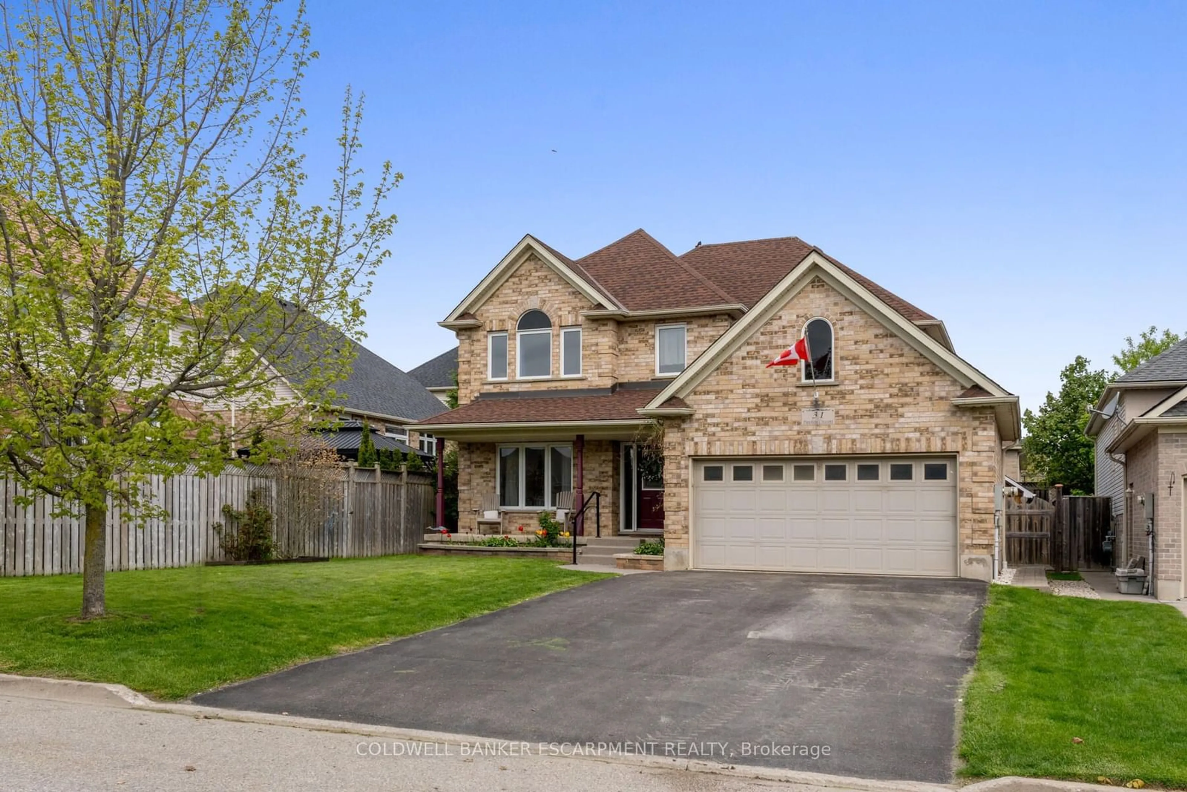44 Delrex Blvd, Halton Hills, Ontario L7G 3Y4
Contact us about this property
Highlights
Estimated ValueThis is the price Wahi expects this property to sell for.
The calculation is powered by our Instant Home Value Estimate, which uses current market and property price trends to estimate your home’s value with a 90% accuracy rate.$1,082,000*
Price/Sqft$965/sqft
Days On Market1 day
Est. Mortgage$5,260/mth
Tax Amount (2024)$4,897/yr
Description
Rare Offering! Spacious 1,440 sq. ft. bungalow with separate side entrance to basement (in-law potential) and detached 1.5 car garage - Wow! A large partially covered porch welcomes you into this beautifully updated 3+1-bedroom, 2-bathroom home thats been lovingly cared for and finished with flair, attention to detail and pride of ownership inside and out. The sun-filled main level offers tasteful hardwood and tiled bathroom. The spacious living room features a bay window with California shutters, custom-built floor to ceiling shelving/bookcase with LED lighting, crown molding and is open to the kitchen and breakfast/dining area making entertaining a breeze. For the chef in the house the well-appointed kitchen enjoys elegant dark cabinetry with crown and glass detail, a huge floor to ceiling pantry, a second pantry, island with breakfast bar, quartz counter, stainless steel appliances including a gas stove and attractive shiplap ceiling. Accessed from the kitchen is the stunning all-season sunroom with 2-sided gas fireplace set on a floor to ceiling stone backdrop (shared with the primary bedroom), skylight, crown molding and three walkouts to the deck, hot tub and yard. Three bedrooms, the primary with huge walk-in closet, 2-sided fireplace, walkout to deck and the main 4-piece bathroom complete the level. The lower level adds to the enjoyment featuring a rec room with toe toasting gas fireplace, 4th bedroom, office, 3-piece bathroom with sauna, laundry and loads of storage/utility space. A 1.5 car garage with hydro and mezzanine storage add to the package.
Property Details
Interior
Features
Ground Floor
Living
5.24 x 4.30Hardwood Floor / B/I Bookcase / Bay Window
Dining
3.37 x 2.04Hardwood Floor / Pantry / Open Concept
Kitchen
4.22 x 3.78Hardwood Floor / Quartz Counter / Open Concept
Sunroom
4.24 x 4.14Hardwood Floor / 2 Way Fireplace / W/O To Deck
Exterior
Features
Parking
Garage spaces 1.5
Garage type Attached
Other parking spaces 10
Total parking spaces 11
Property History
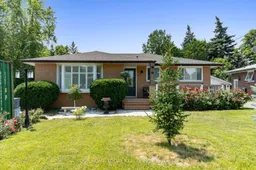 39
39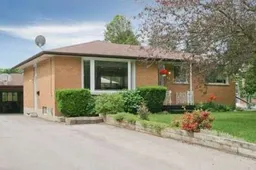 9
9Get up to 1% cashback when you buy your dream home with Wahi Cashback

A new way to buy a home that puts cash back in your pocket.
- Our in-house Realtors do more deals and bring that negotiating power into your corner
- We leverage technology to get you more insights, move faster and simplify the process
- Our digital business model means we pass the savings onto you, with up to 1% cashback on the purchase of your home
