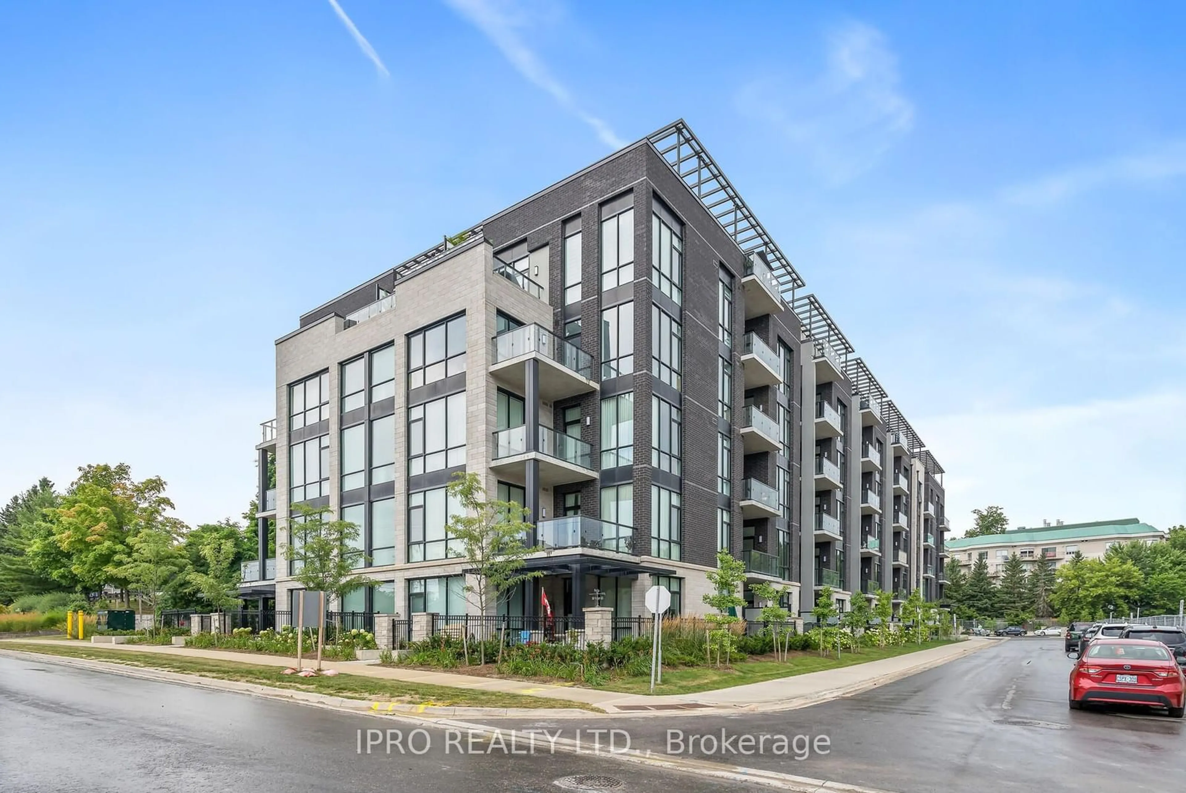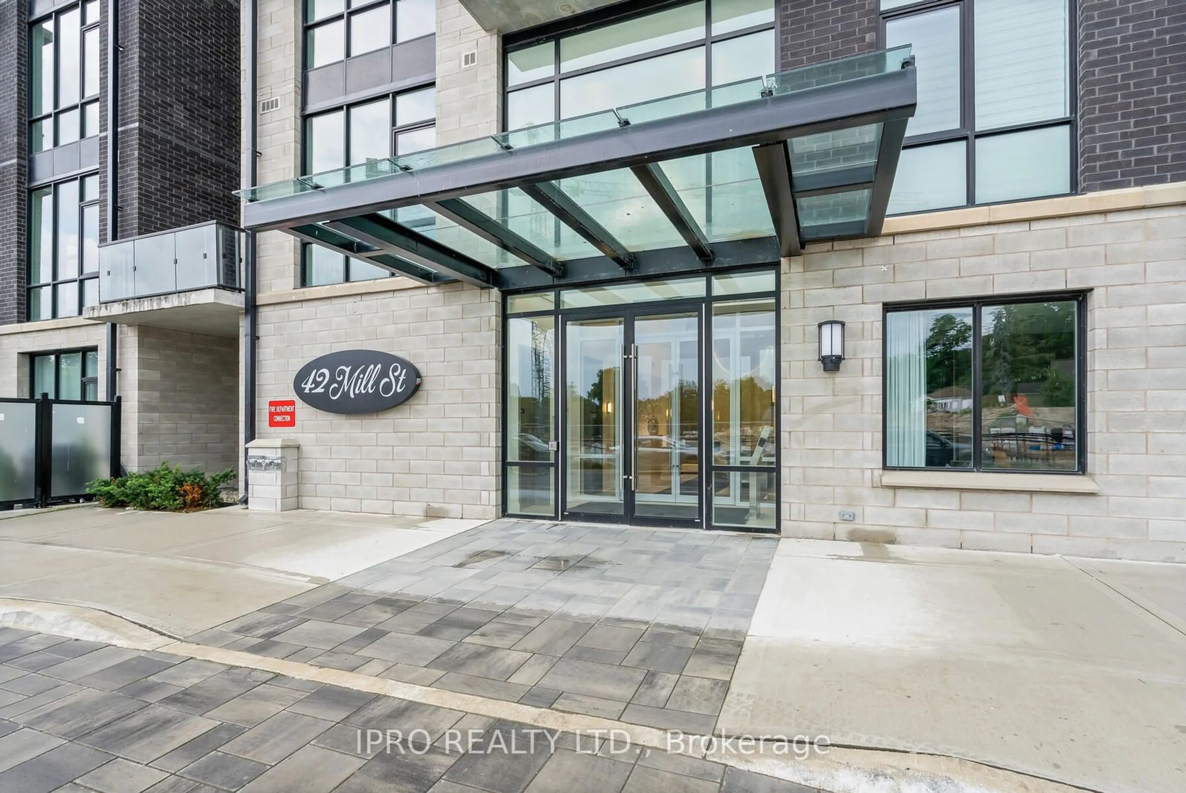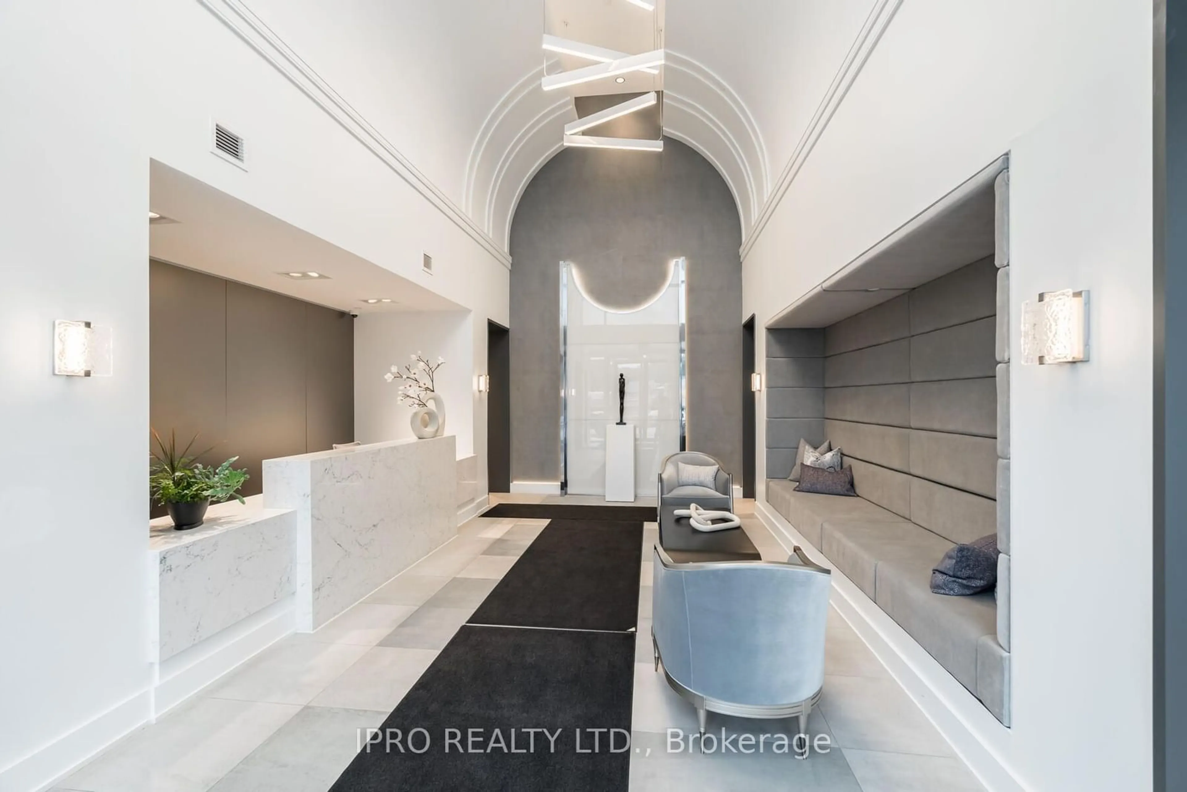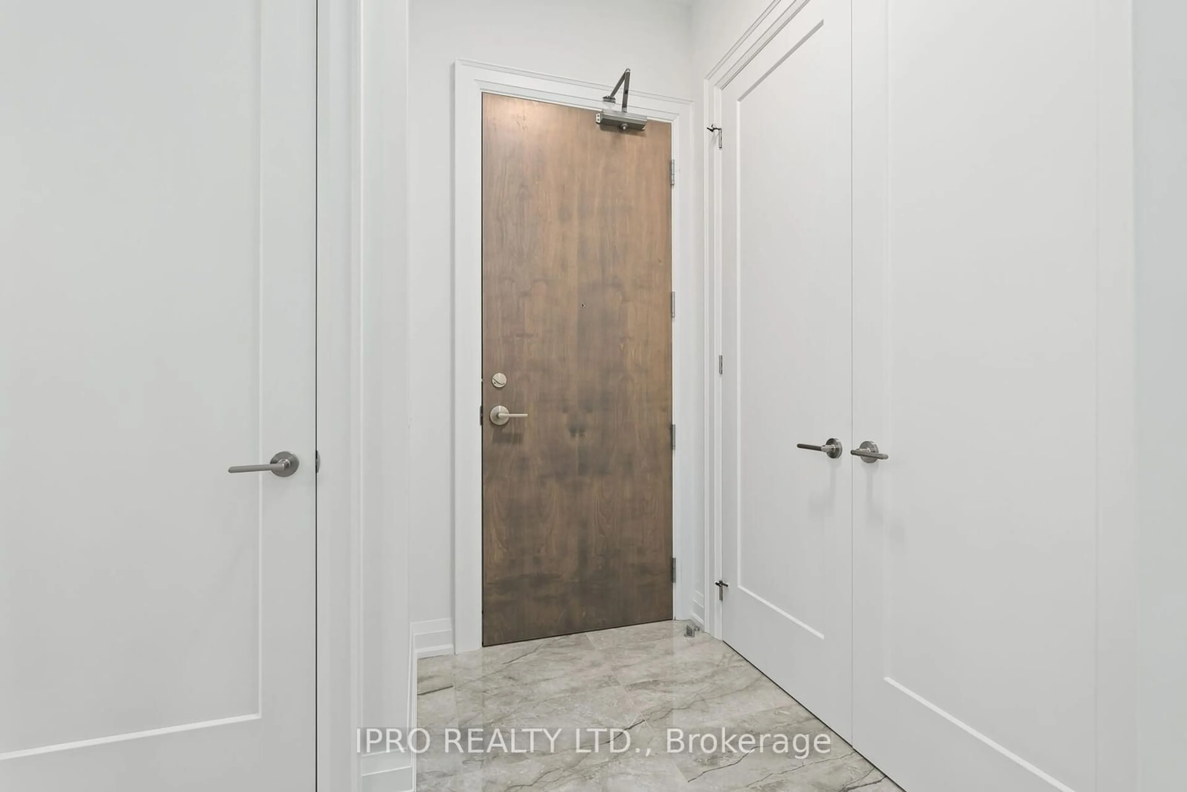42 Mill St #505, Halton Hills, Ontario L7G 0P9
Contact us about this property
Highlights
Estimated ValueThis is the price Wahi expects this property to sell for.
The calculation is powered by our Instant Home Value Estimate, which uses current market and property price trends to estimate your home’s value with a 90% accuracy rate.Not available
Price/Sqft$847/sqft
Est. Mortgage$4,703/mo
Maintenance fees$800/mo
Tax Amount (2024)-
Days On Market54 days
Description
Great Opportunity to live in a brand new, never lived in, upscale, boutique condominium in the heart of olde Georgetown, short walk to The Go Train & downtown shops & restaurants. Bright spacious 2 bedrm 1202 sq ft 5th floor unit includes large 120sq ft terrace, hardwd floors throughout, upgraded pot lights in living rm, dining rm & primary Bedrm. Pendant lights illuminate the kitchen island & a dining room light are included. Built in Bosch appliances with upgraded 36 inch wide refrigerator. Each bedrm includes ensuite bathrooms. Primary bedrm includes walk in closet & 2nd closet. Laundry rm offers full size washer & dryer complete with sink & quartz counters. Unit boasts 10ft ceilings exclusive to 5th floor. Unit has been virtually staged. Building is tastefully decorated, includes a large party/meeting room with full kitchen, library, 2 sided fireplace connecting library & party rm, fitness rm, pet washing rm, outside patio on main floor with furniture, bbq's, & fire Tables.
Property Details
Interior
Features
Main Floor
Kitchen
4.60 x 3.02Hardwood Floor / Quartz Counter / B/I Appliances
Dining
7.62 x 4.30Hardwood Floor / Pot Lights / Open Concept
Living
7.62 x 4.30Hardwood Floor / W/O To Balcony / Pot Lights
Prim Bdrm
4.21 x 3.84Hardwood Floor / 4 Pc Ensuite / W/I Closet
Exterior
Features
Parking
Garage spaces 2
Garage type Underground
Other parking spaces 0
Total parking spaces 2
Condo Details
Inclusions
Get up to 0.5% cashback when you buy your dream home with Wahi Cashback

A new way to buy a home that puts cash back in your pocket.
- Our in-house Realtors do more deals and bring that negotiating power into your corner
- We leverage technology to get you more insights, move faster and simplify the process
- Our digital business model means we pass the savings onto you, with up to 0.5% cashback on the purchase of your home



