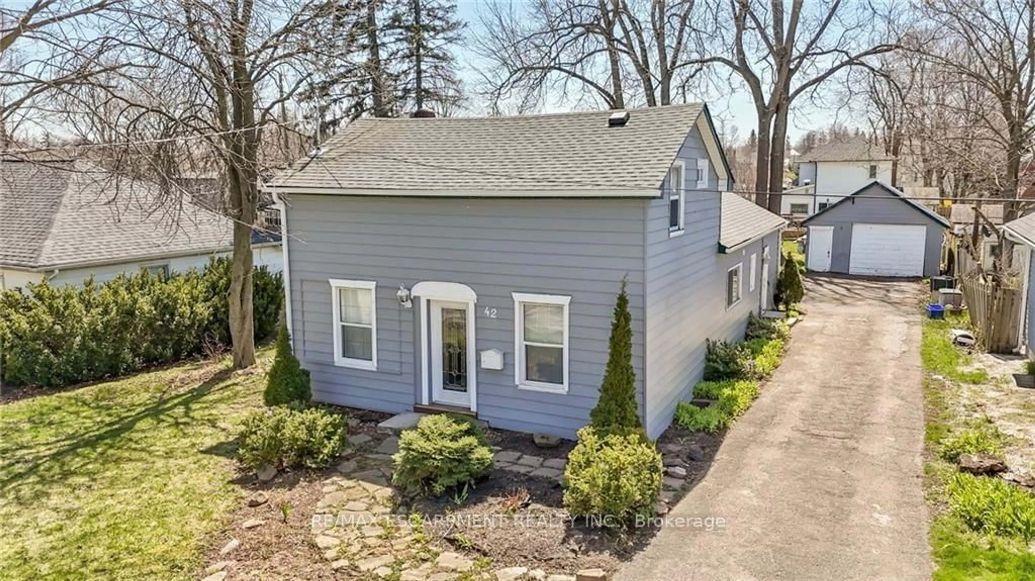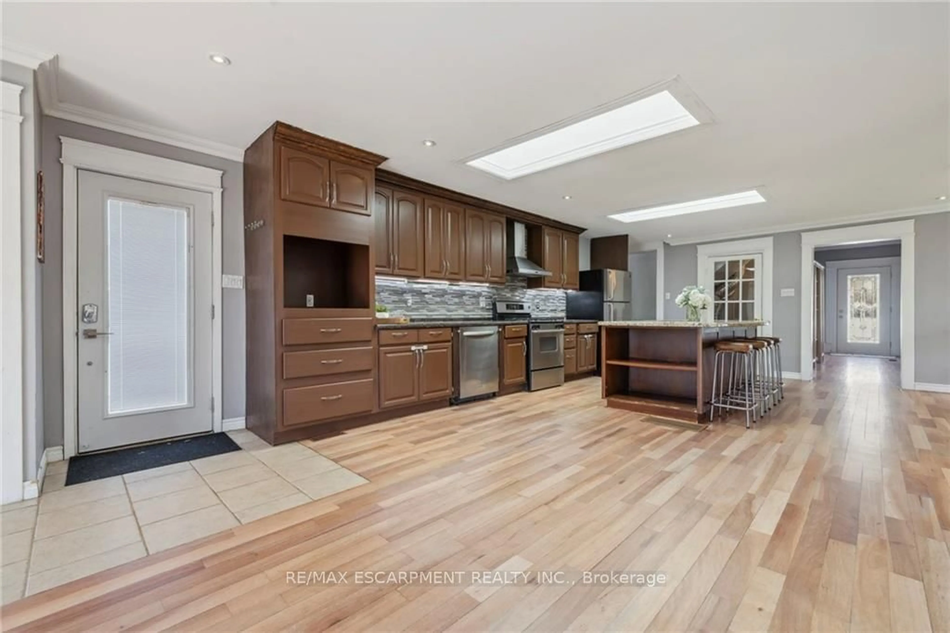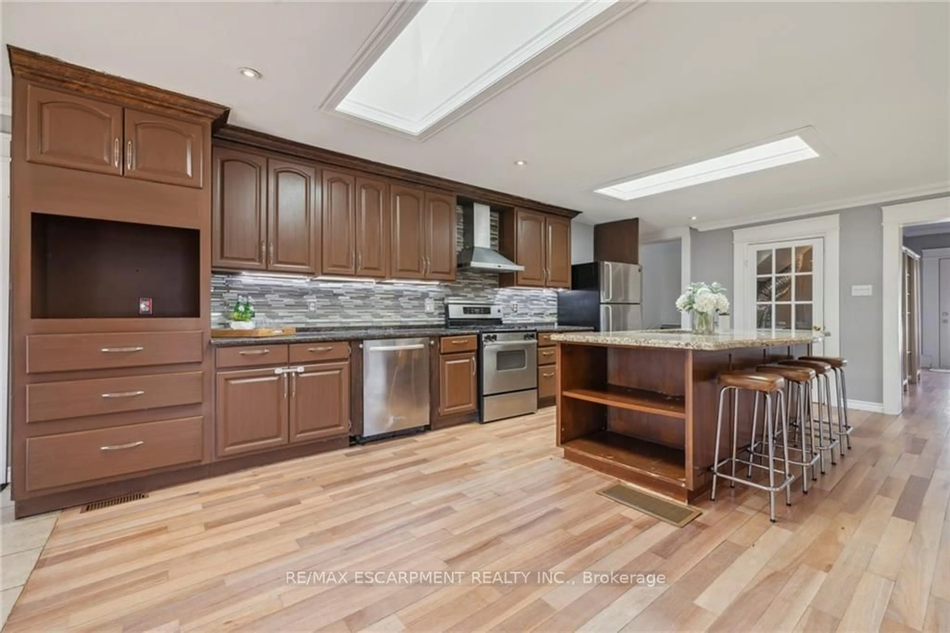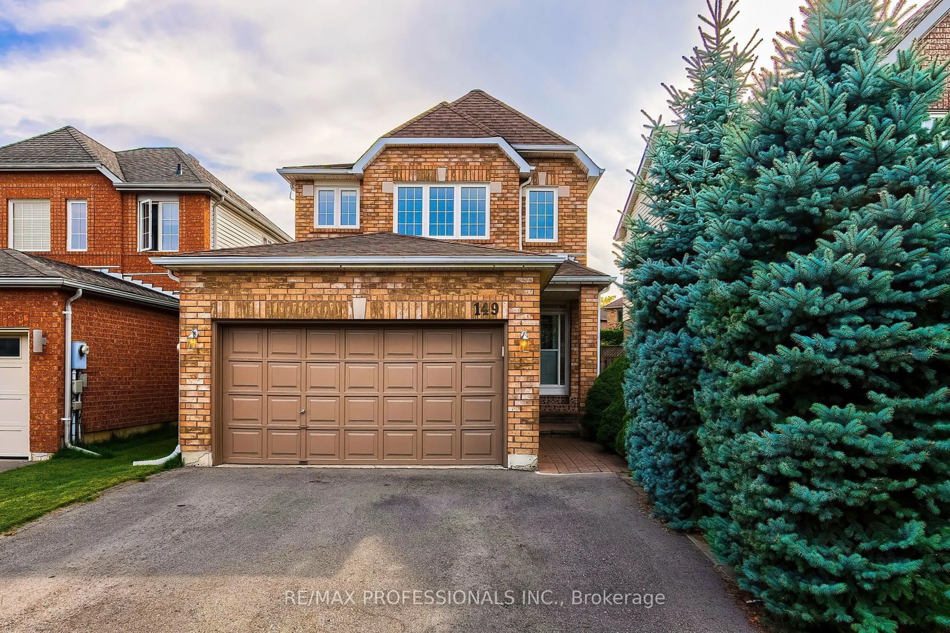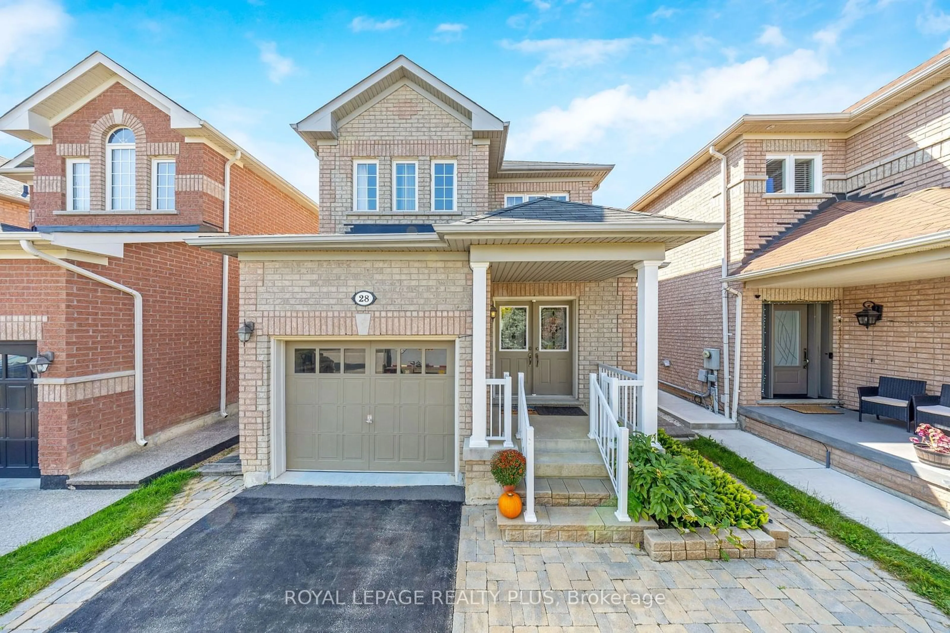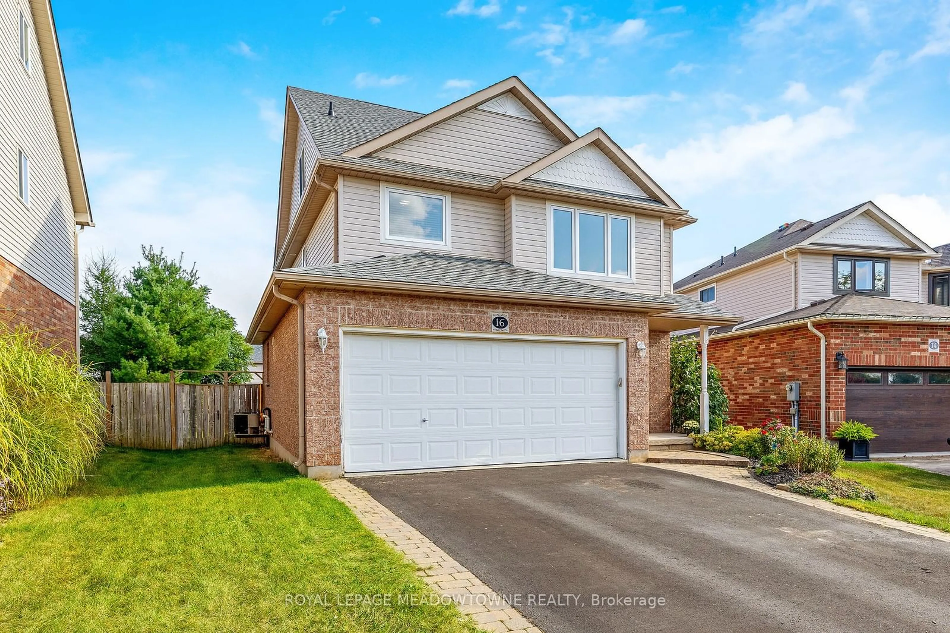42 JOHN St, Halton Hills, Ontario L7J 2A7
Contact us about this property
Highlights
Estimated ValueThis is the price Wahi expects this property to sell for.
The calculation is powered by our Instant Home Value Estimate, which uses current market and property price trends to estimate your home’s value with a 90% accuracy rate.$1,007,000*
Price/Sqft$466/sqft
Est. Mortgage$3,436/mth
Tax Amount (2023)$3,777/yr
Days On Market29 days
Description
Welcome to a charming 1.5-story residence nestled in the heart of Halton Hills. This inviting home offers a perfect blend of comfort and character, boasting three bedrooms and two bathrooms. As you enter, you'll be greeted by a warm and welcoming atmosphere, with a cozy living area that invites relaxation. The main floor features a well-appointed kitchen, complete with modern appliances and ample cabinet space, making it ideal for culinary enthusiasts. The master bedroom, conveniently located on the main level, provides a peaceful retreat with plenty of natural light. Upstairs, two additional bedrooms offer versatility and comfort. Outside, the property boasts a spacious backyard, providing the perfect setting for outdoor gatherings or simply enjoying the serene surroundings. With its convenient location in Halton Hills, residents will appreciate easy access to local amenities, parks, and schools, ensuring a lifestyle of convenience and comfort. Don't miss the opportunity to make this delightful Halton Hills residence your new home. Experience the charm of 42 John St South for yourself!
Property Details
Interior
Features
Main Floor
Kitchen
4.22 x 3.86Prim Bdrm
4.37 x 2.67Bathroom
0.00 x 0.004 Pc Bath
Living
6.15 x 6.38Exterior
Features
Parking
Garage spaces 1.5
Garage type Detached
Other parking spaces 8
Total parking spaces 9
Property History
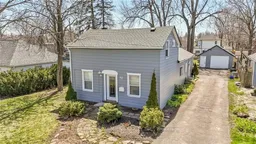 22
22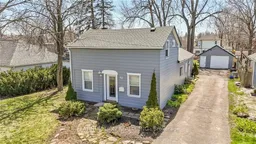 22
22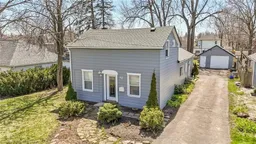 22
22Get up to 0.5% cashback when you buy your dream home with Wahi Cashback

A new way to buy a home that puts cash back in your pocket.
- Our in-house Realtors do more deals and bring that negotiating power into your corner
- We leverage technology to get you more insights, move faster and simplify the process
- Our digital business model means we pass the savings onto you, with up to 0.5% cashback on the purchase of your home
