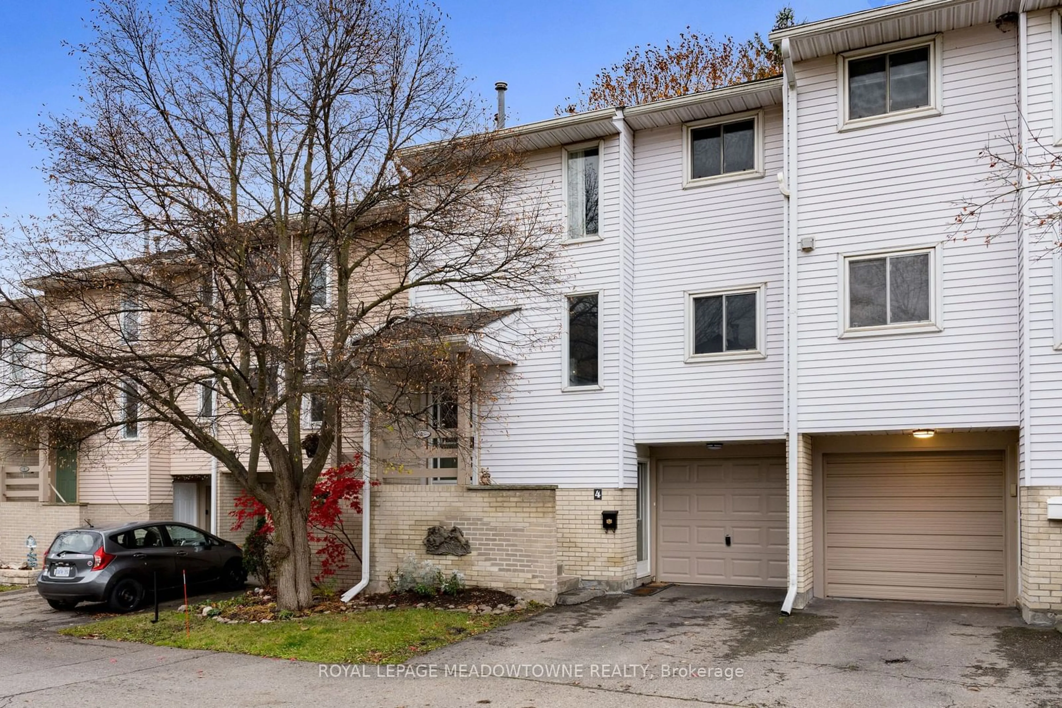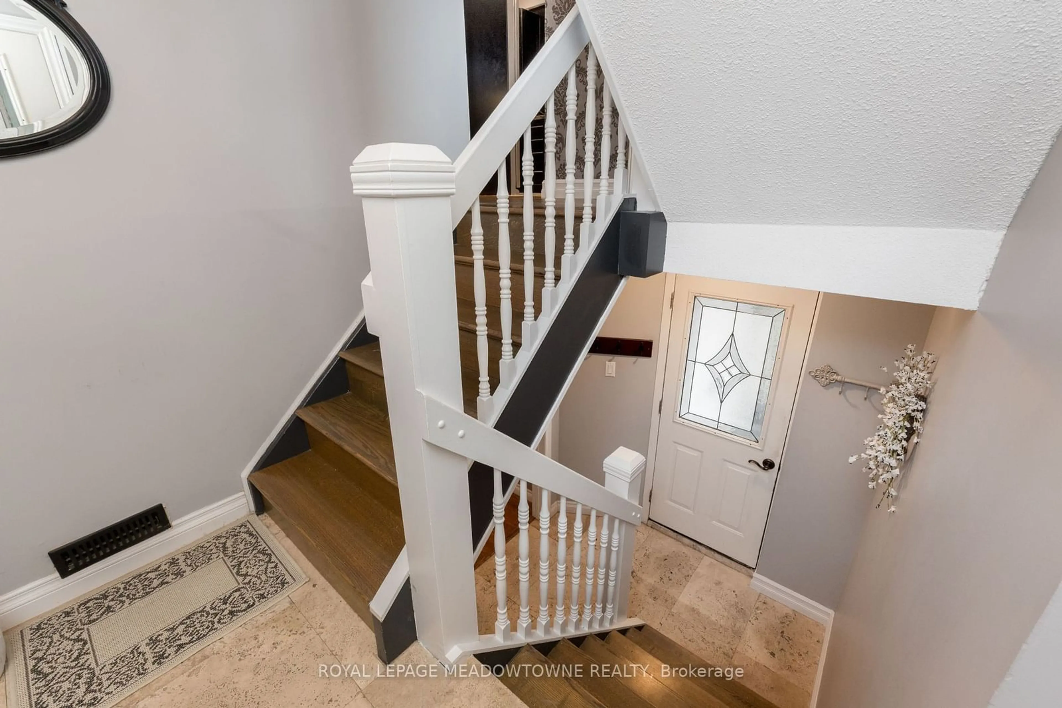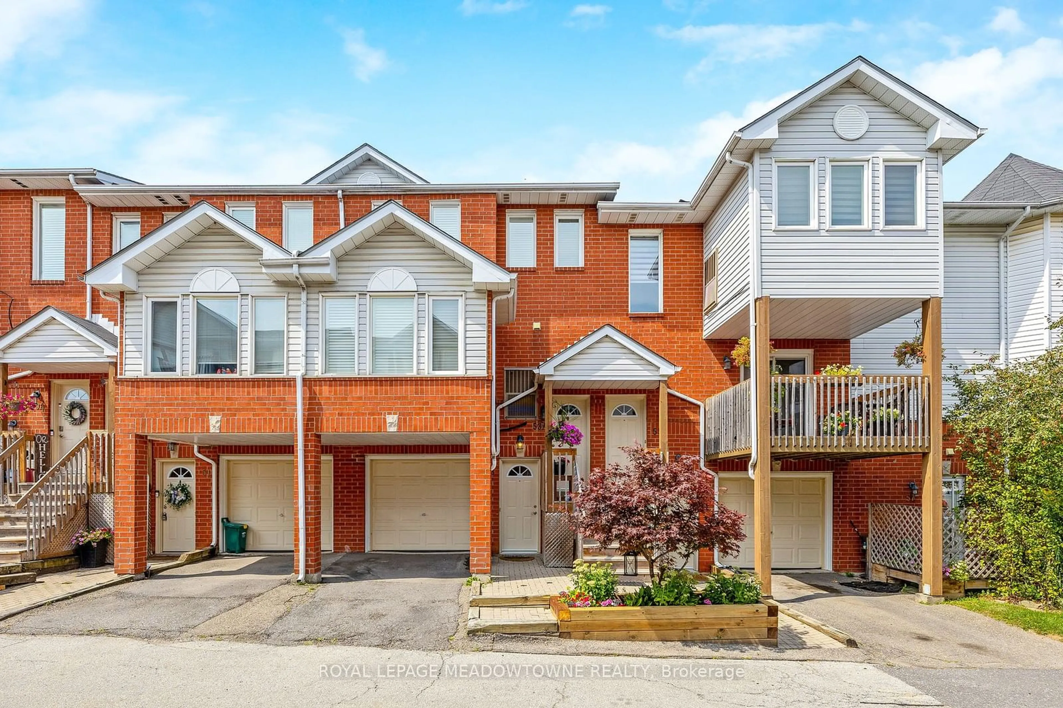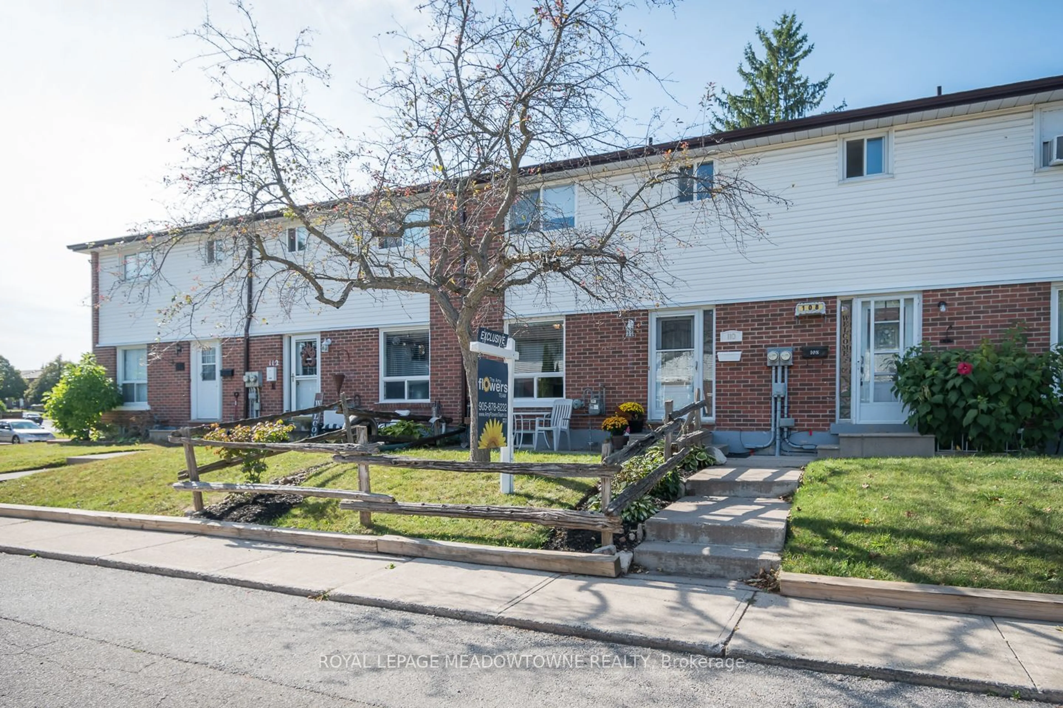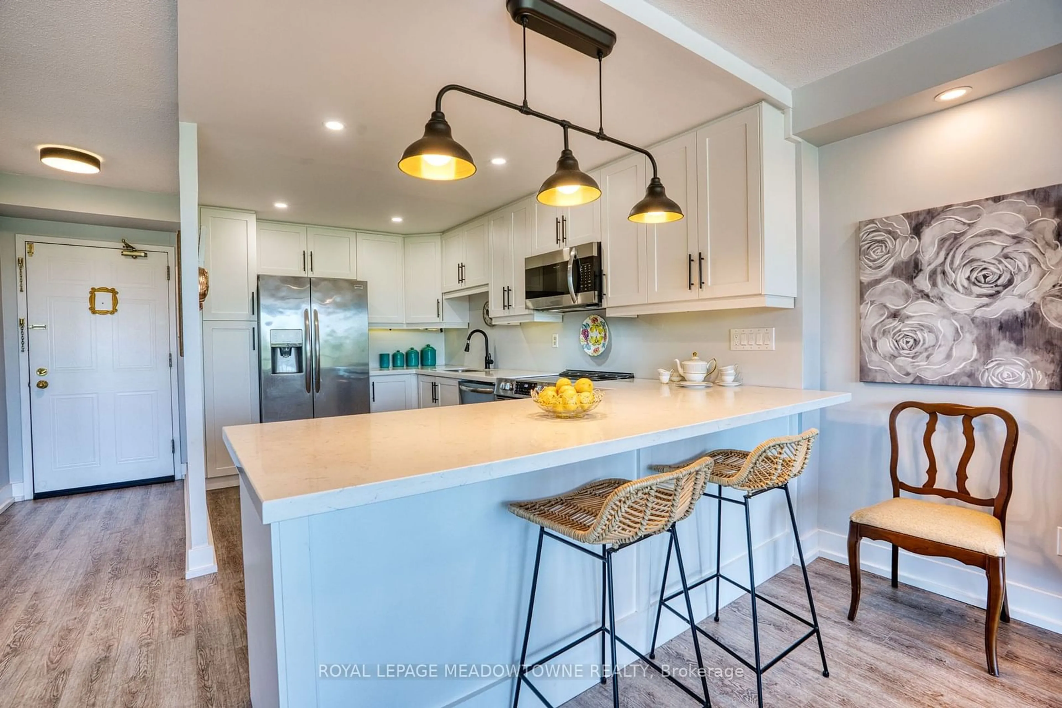4 Lynden Circ, Halton Hills, Ontario L7G 4Y8
Contact us about this property
Highlights
Estimated ValueThis is the price Wahi expects this property to sell for.
The calculation is powered by our Instant Home Value Estimate, which uses current market and property price trends to estimate your home’s value with a 90% accuracy rate.Not available
Price/Sqft$561/sqft
Est. Mortgage$3,114/mo
Maintenance fees$381/mo
Tax Amount (2024)$2,897/yr
Days On Market15 days
Description
Tucked away in this quiet area of Georgetown, 4 Lynden Circle offers the perfect place to call home. This charming townhome is located in a small enclave of homes just a short walk from the GO train, shops, scenic country trails, the Credit River, and the artisan village of Glen Williams. With 3 bedrooms and 3 bathrooms, this home combines comfort and convenience. The galley kitchen, with under counter lighting, silgranit sink and a pass-through to the living room, provides plenty of counter space and storage. The open-concept dining and living areas feature a contemporary wall fireplace and a walkout to a private, mature backyard deck. Upstairs, you'll find three bedrooms -- two with double-mirrored closets -- and a main bathroom with a custom spa-like shower, perfect for relaxation. The lower level includes a converted garage space, that's now a recreation room or fourth bedroom, with a custom 4-piece bathroom, complete with jetted tub and heated floors, ideal for entertaining or as a private retreat. This home is carpet-free, with tile, hardwood on the main and uppers levels and laminate on the lower level. With low maintenance fees that cover water, its a great choice for those looking to keep their budget in check. This move-in-ready home oers a perfect balance of space, location, and low-maintenance living.
Property Details
Interior
Features
Main Floor
Living
6.14 x 3.51Hardwood Floor / W/O To Deck / Pass Through
Dining
2.24 x 2.18Hardwood Floor
Kitchen
4.78 x 2.67Tile Floor / Granite Counter / Pot Lights
Exterior
Parking
Garage spaces -
Garage type -
Total parking spaces 1
Condo Details
Inclusions
Property History
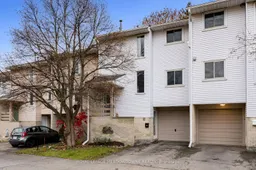 40
40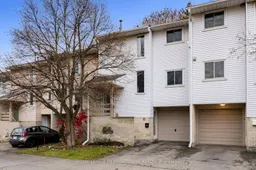
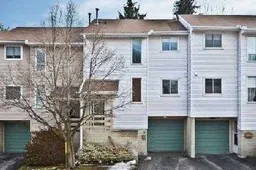
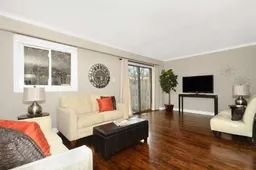
Get up to 1% cashback when you buy your dream home with Wahi Cashback

A new way to buy a home that puts cash back in your pocket.
- Our in-house Realtors do more deals and bring that negotiating power into your corner
- We leverage technology to get you more insights, move faster and simplify the process
- Our digital business model means we pass the savings onto you, with up to 1% cashback on the purchase of your home
