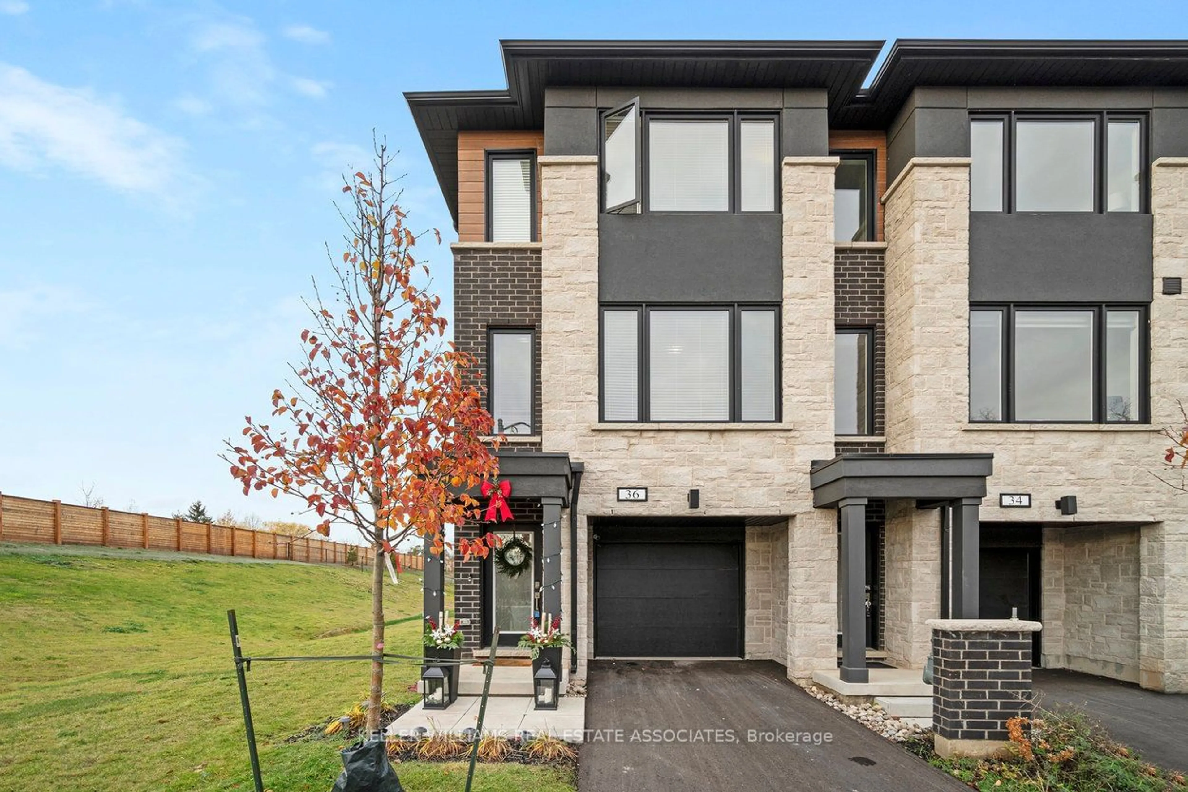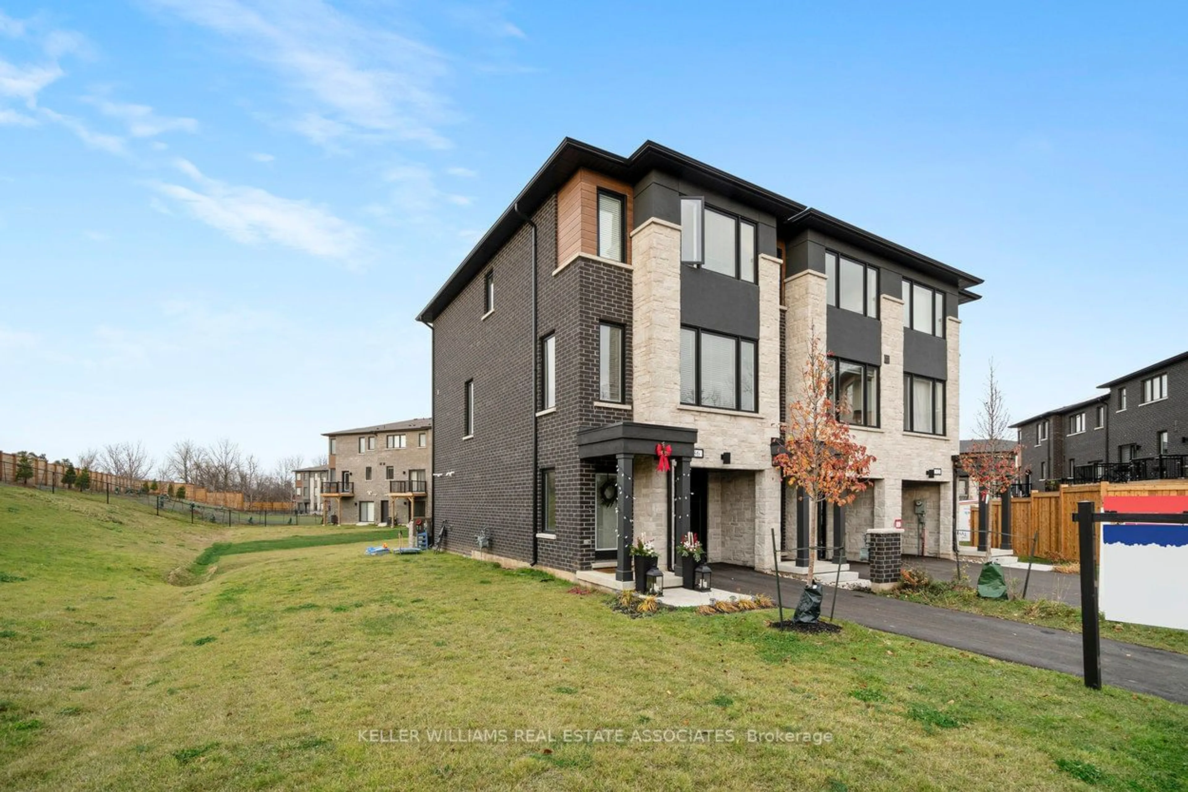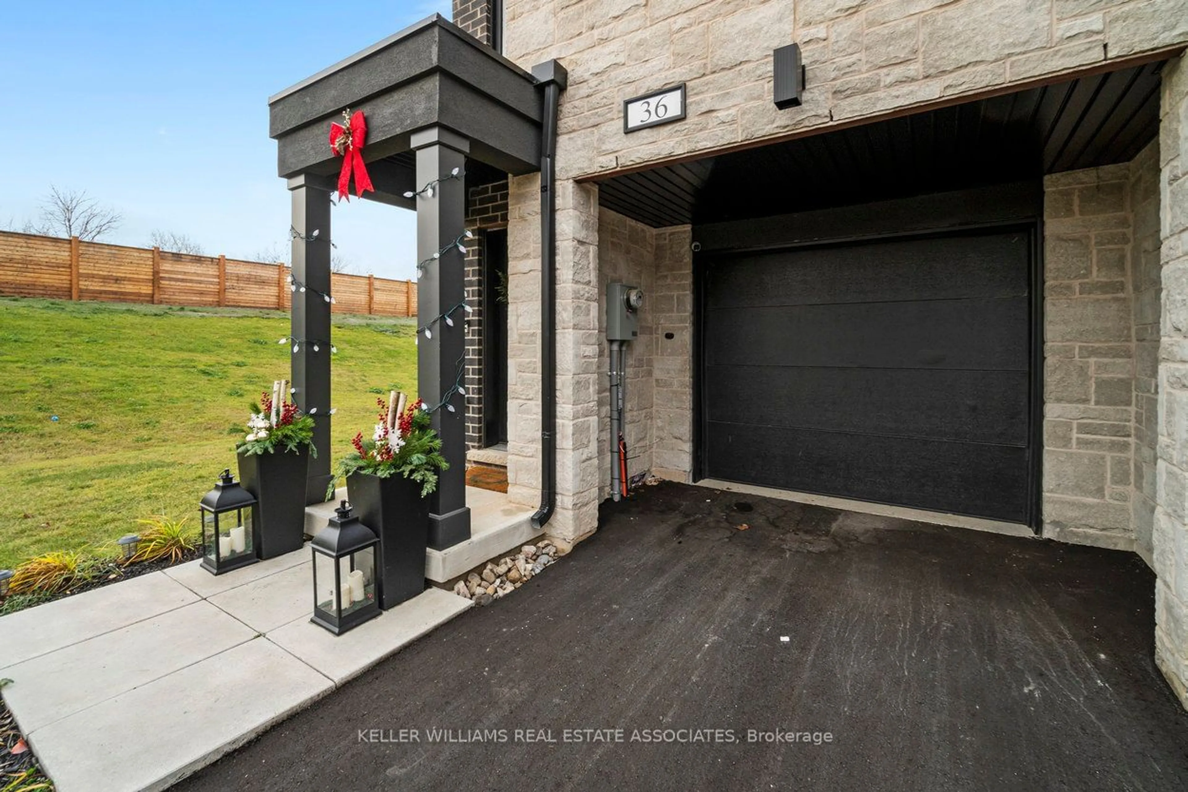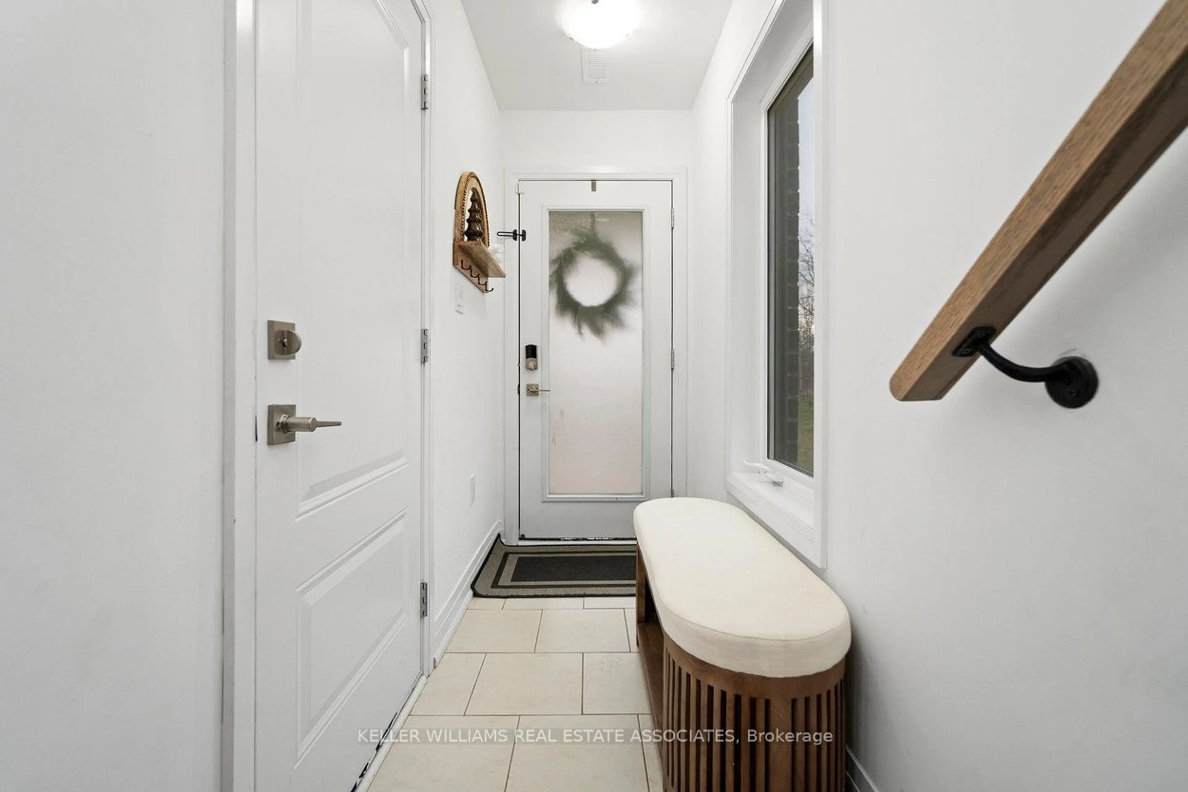Contact us about this property
Highlights
Estimated ValueThis is the price Wahi expects this property to sell for.
The calculation is powered by our Instant Home Value Estimate, which uses current market and property price trends to estimate your home’s value with a 90% accuracy rate.Not available
Price/Sqft-
Est. Mortgage$3,822/mo
Tax Amount (2024)$2,038/yr
Days On Market55 days
Description
Discover the perfect harmony of modern comfort and vibrant community living in Trafalgar Square with this delightful freehold end-unit townhome. Nestled on the largest lot with the only 3-block unit. Featuring a well-designed layout, it includes three spacious bedrooms and a bright, welcoming family room. Freshly painted walls throughout the majority of the home provide a revitalized ambiance. The ground floor offers convenient garage access. Modern stairs lead to the second floor, where over 8-foot ceilings and an open-concept feel create an inviting space. The contemporary kitchen highlights a center island, stainless steel appliances and pantry, perfect for hosting. The dining area opens to a deck with serene views of a woodlot, ideal for relaxation. The top floor features a sunlit primary bedroom with a walk-in closet and large windows that fill the room with natural light. Across the hall, two generously sized bedrooms overlook the back garden. With no monthly fees and a prime location, this desirable neighbourhood offers easy access to shopping, parks, golf courses, schools and commuting.
Property Details
Interior
Features
2nd Floor
Kitchen
3.45 x 3.68Tile Floor / Centre Island / Open Concept
Dining
2.90 x 3.05Tile Floor / W/O To Balcony / Separate Rm
Family
3.45 x 4.42Hardwood Floor / Large Window / O/Looks Frontyard
Exterior
Features
Parking
Garage spaces 1
Garage type Attached
Other parking spaces 1
Total parking spaces 2
Property History
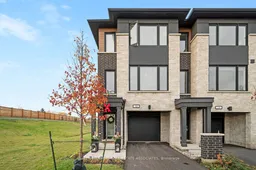 29
29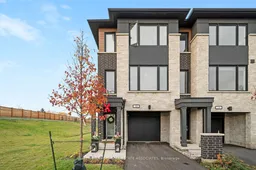
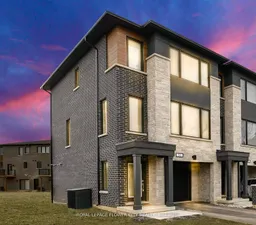
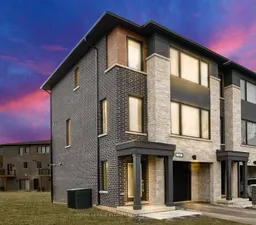
Get up to 1% cashback when you buy your dream home with Wahi Cashback

A new way to buy a home that puts cash back in your pocket.
- Our in-house Realtors do more deals and bring that negotiating power into your corner
- We leverage technology to get you more insights, move faster and simplify the process
- Our digital business model means we pass the savings onto you, with up to 1% cashback on the purchase of your home
