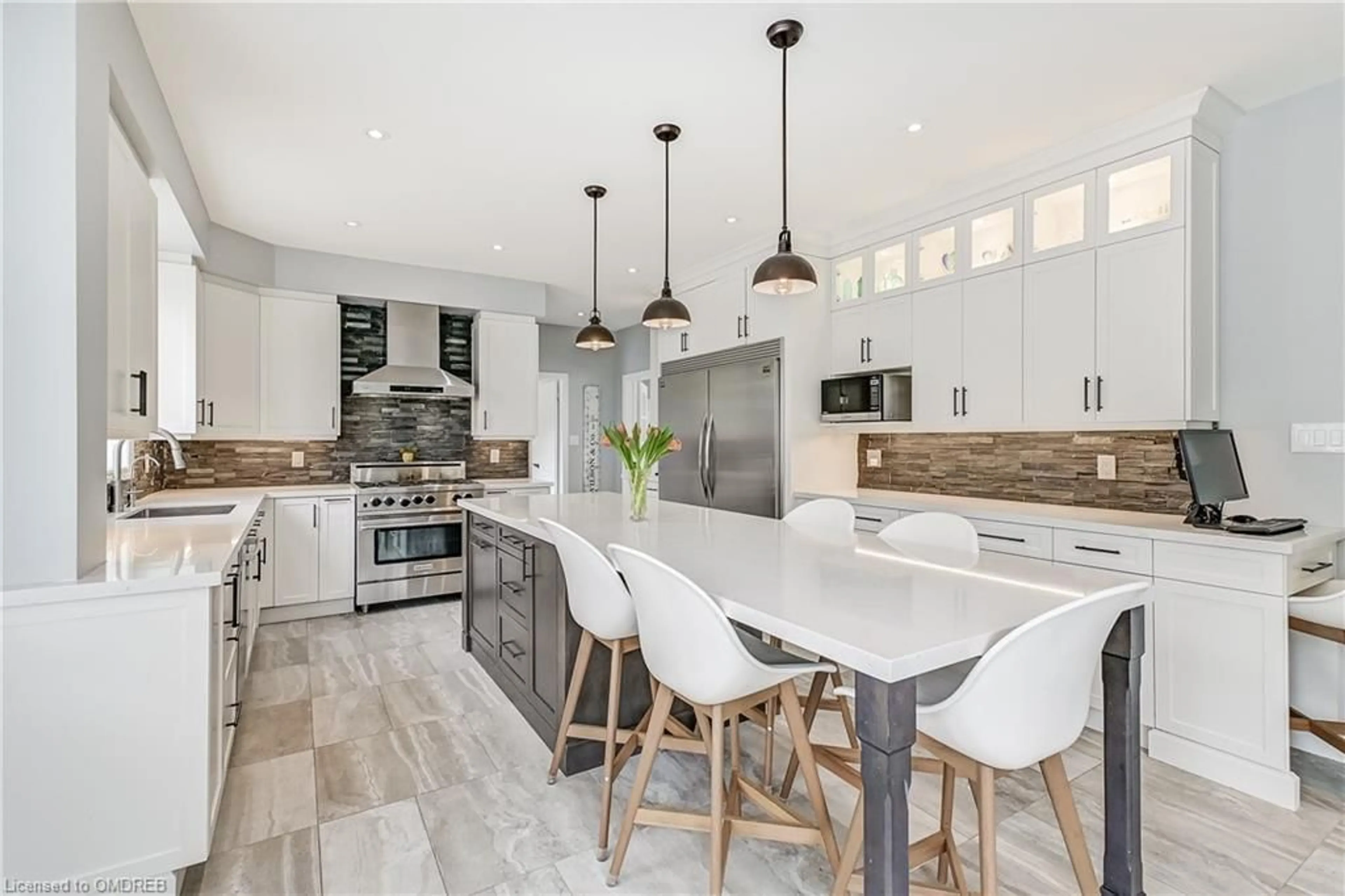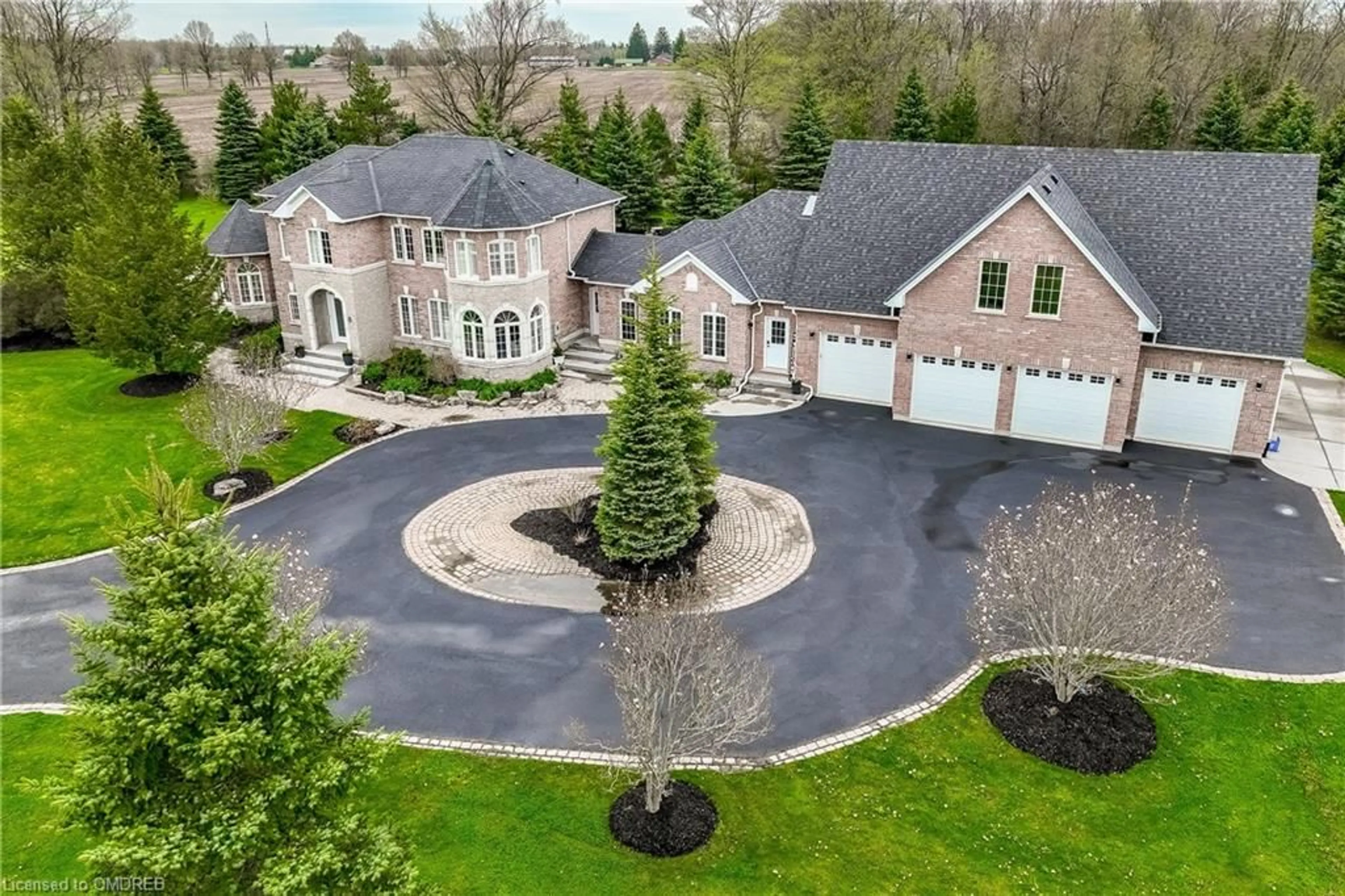3 Country Lane Cres, Halton Hills, Ontario L0P 1H0
Contact us about this property
Highlights
Estimated ValueThis is the price Wahi expects this property to sell for.
The calculation is powered by our Instant Home Value Estimate, which uses current market and property price trends to estimate your home’s value with a 90% accuracy rate.Not available
Price/Sqft$408/sqft
Est. Mortgage$12,454/mo
Tax Amount (2023)$10,770/yr
Days On Market9 days
Description
Nestled on a quiet crescent, this 4+1 BR /7 Bath stunner boasts 7000+ sq ft of total living space & features a gorgeous bespoke custom chef's kitchen with dovetail & soft close cabinet drawers, quartz counters, ledgestone backsplash, high-end appliances, undermount lighting, transom glass cabinets, & stunning island. Open concept family rm boasts gas fireplace with ledgestone & reclaimed wood mantle & is adjacent to one of 2 beautiful main level turrets. Upstairs, you'll find 4 very spacious BRs, all with HW flrs, including the primary BR with custom walk-in closet & spa-like 5 pc bath with heated floors. Large 2nd BR with 4 pc ensuite. A recent signifiant addition to the home incl: a full, main level in-law suite; a convenient 3-piece bath accessible from the patio & pool; a generous size, sun-filled mudroom with custom 5 cubby cabinetry & access to garage; & an impressive 1500 sq ft heated loft above the new 33'x48' 6 car garage. 2 cars can park in tandem totalling 6 spots. Basement has zoned-heated flrs & features: craft area & reading nook; custom-built office with wrap-around desk; spacious family rm with a custom games table & built-in bench. The sprawling 2 acre property, with 290' of frontage, features a 20x40 saltwater pool/ brand new pool liner & pool house; 20x16 timber stone gazebo;cozy fire pit;a commercial grade children's playground; mature & newly planted trees (over 30), incl a variety of fruit trees, & a 20-car circular driveway. Property is equipped with a commercial-grade security & video surveillance system, over 5,000 feet of CAT6 cabling, & gigabit internet availability. Pride of ownership is evident in every space, from elegantly appointed staircases to the charming turrets, abundant windows, skylights, & Italian floor tiles. Also incl. 2 furnaces, 2 AC units, Whole House generator. 3-min drive to Hwy 7. 7 mins to Acton GO Station. 10 mins to downtown Georgetown & GO Station. 30 mins to Guelph & Pearson Airport. SEE VIRTUAL TOUR & FLOOR PLAN
Property Details
Interior
Features
Main Floor
Living Room
5.87 x 8.38california shutters / fireplace / hardwood floor
Kitchen
4.50 x 5.21california shutters / double vanity / french doors
Dining Room
4.37 x 3.56california shutters / hardwood floor
Family Room
5.97 x 3.53california shutters / hardwood floor
Exterior
Features
Parking
Garage spaces 6
Garage type -
Other parking spaces 20
Total parking spaces 26
Property History
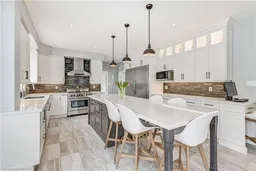 39
39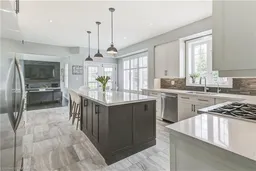 49
49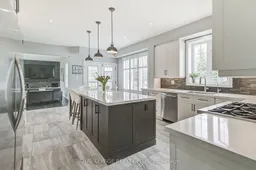 40
40Get up to 1% cashback when you buy your dream home with Wahi Cashback

A new way to buy a home that puts cash back in your pocket.
- Our in-house Realtors do more deals and bring that negotiating power into your corner
- We leverage technology to get you more insights, move faster and simplify the process
- Our digital business model means we pass the savings onto you, with up to 1% cashback on the purchase of your home
