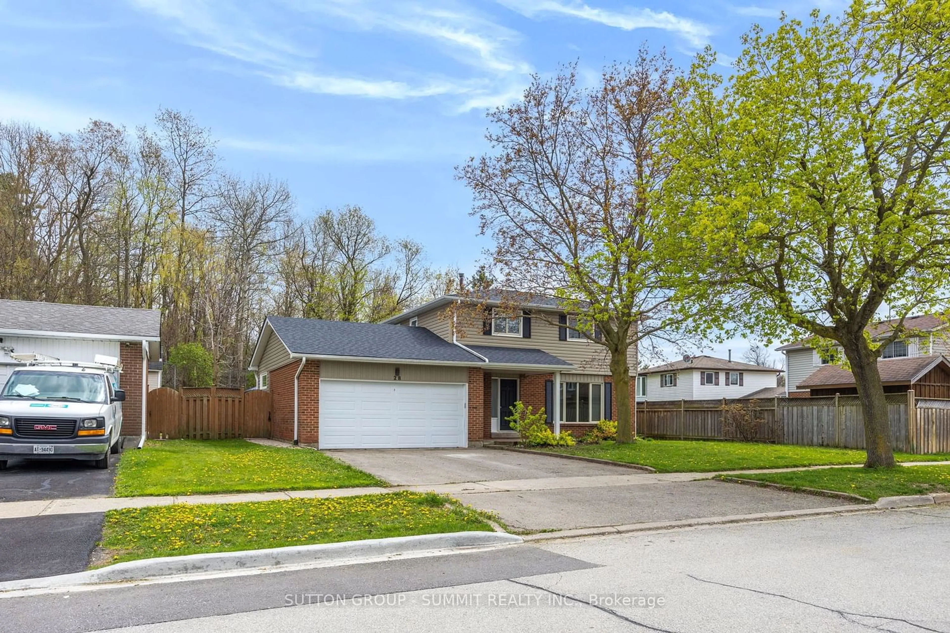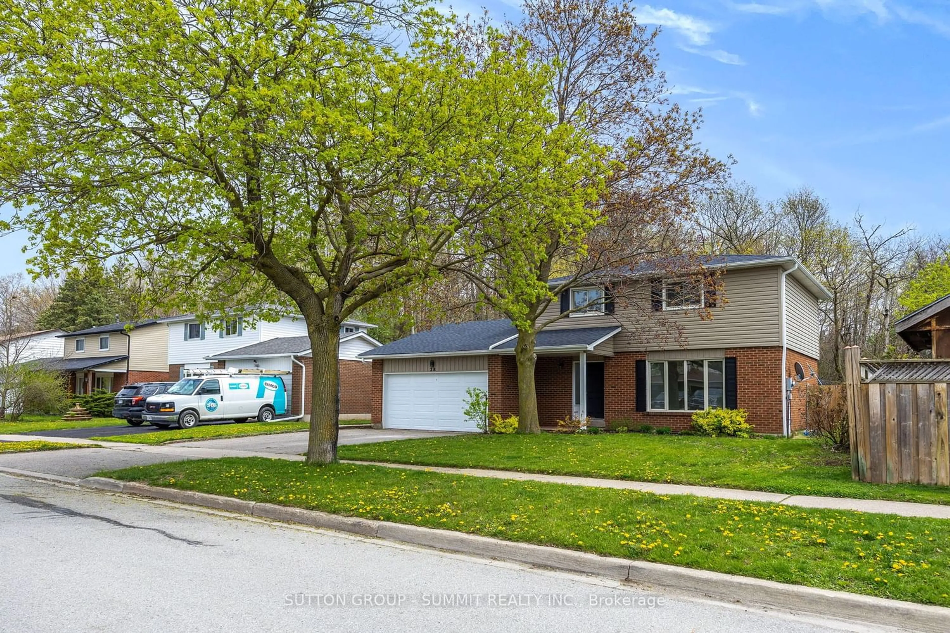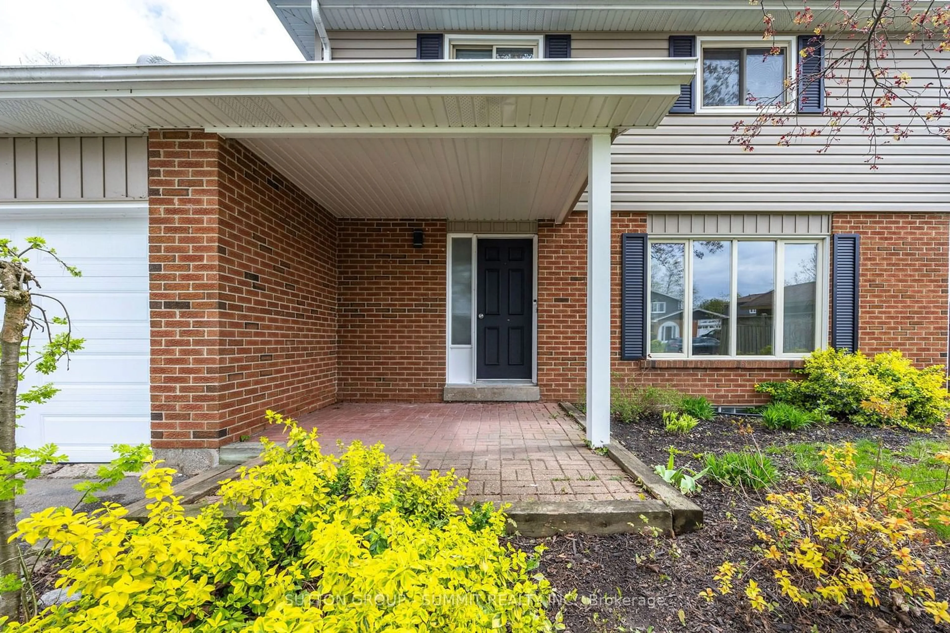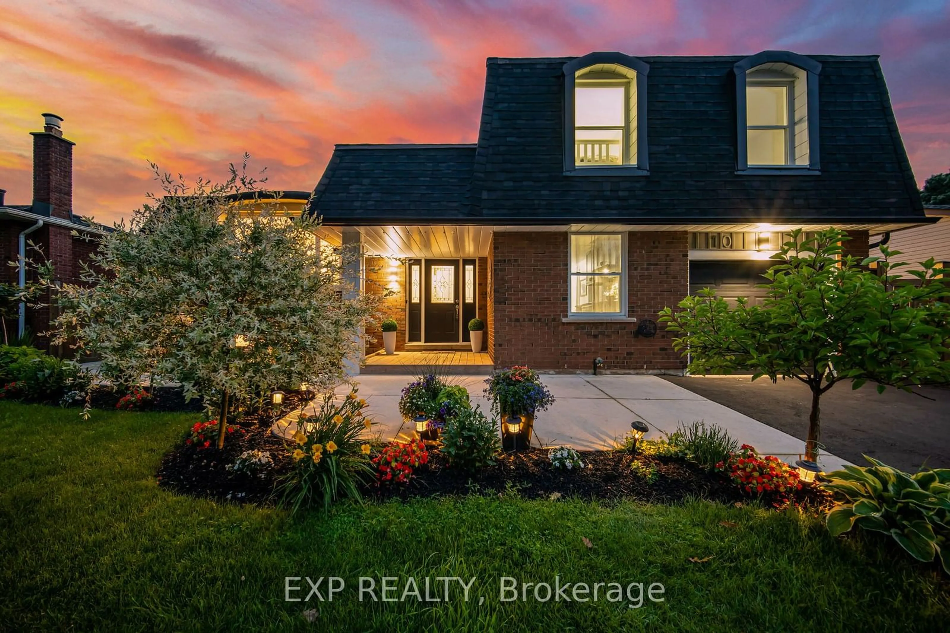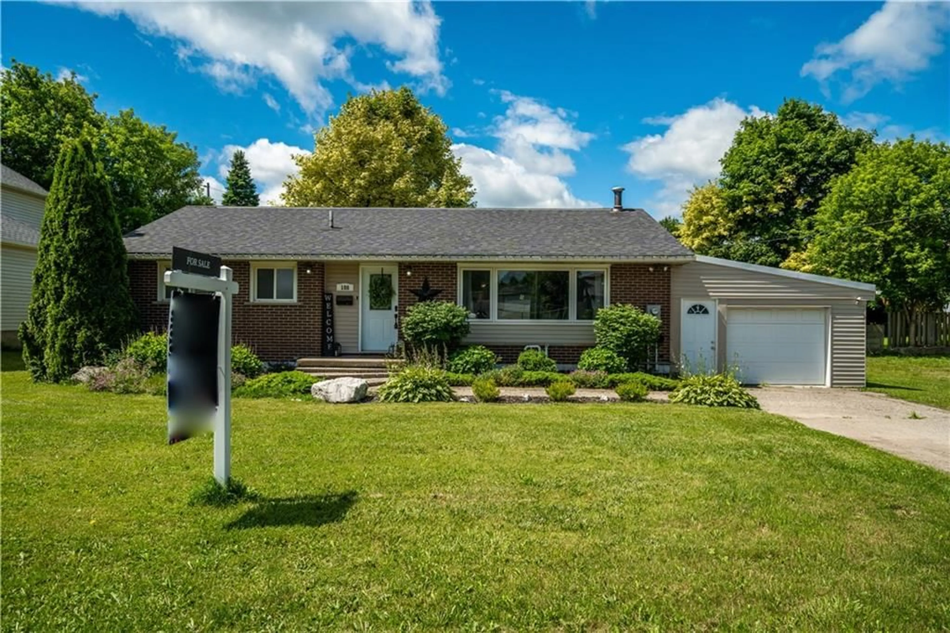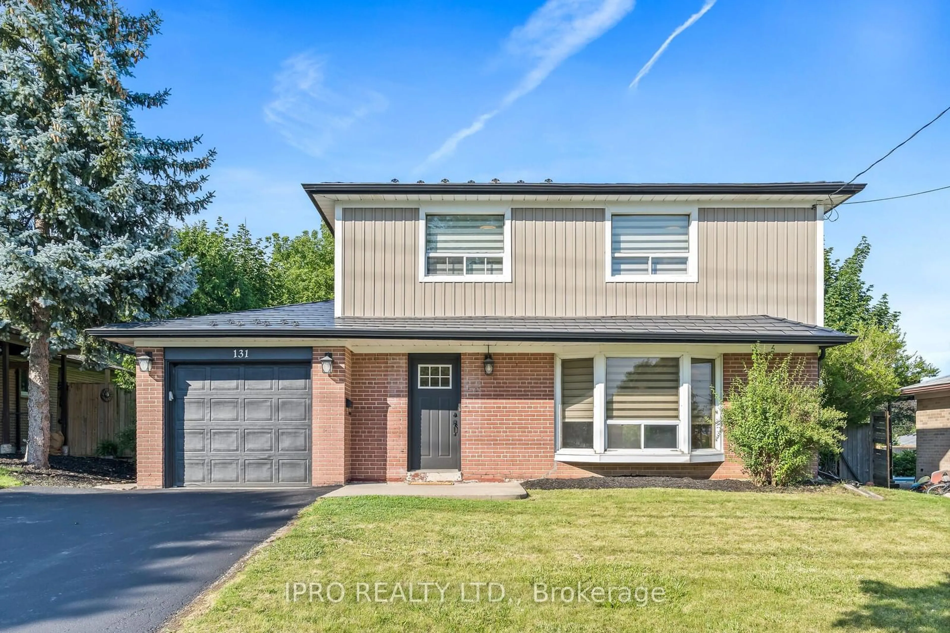28 Storey Dr, Halton Hills, Ontario L7J 2S9
Contact us about this property
Highlights
Estimated ValueThis is the price Wahi expects this property to sell for.
The calculation is powered by our Instant Home Value Estimate, which uses current market and property price trends to estimate your home’s value with a 90% accuracy rate.$990,000*
Price/Sqft$571/sqft
Days On Market82 days
Est. Mortgage$4,208/mth
Tax Amount (2023)$4,221/yr
Description
THE TOTAL PACKAGE! Just renovated 4-bedroom detached home, with a full 2-car garage, on a mature lot with a finished basement & a picturesque backyard with an inground heated pool. All this value at a price unheard of in the GTA! Freshly painted including ceilings, new vinyl plank flooring on the main, new carpet in the bedrooms & basement, upgraded bathrooms with new vanities, toilets, tiles, deep tub & modern fixtures. The sunken family room addition is a standout feature, boasting a vaulted ceiling with pot lights, a cozy gas fireplace, large windows & double French Doors that open to a private backyard oasis with a large gazebo set against a tranquil wooded backdrop. Major expenses have been meticulously addressed: new roof, new furnace, new pool liner, new s/s kitchen appliances, new kitchen backsplash, new light fixtures including basement pot lights, upgraded electrical panel, ensuring a move-in ready home. The list is endless: granite counters, newer closet doors & window blinds, upgraded water softener, electrical and plumbing rough-ins ready for a basement bar/kitchen, and front load washer/dryer. Gas fireplace & pool heater recently serviced. To fully appreciate the value, seeing the property in person is essential!
Property Details
Interior
Features
Ground Floor
Family
5.41 x 2.87Vaulted Ceiling / W/O To Pool / Gas Fireplace
Living
5.19 x 3.34Large Window / Separate Rm / Vinyl Floor
Dining
3.29 x 2.90Vinyl Floor / Window
Kitchen
3.66 x 3.34Stainless Steel Appl / Granite Counter / Centre Island
Exterior
Features
Parking
Garage spaces 2
Garage type Attached
Other parking spaces 2
Total parking spaces 4
Property History
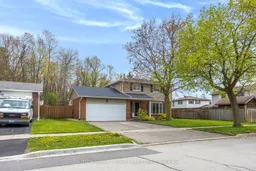 37
37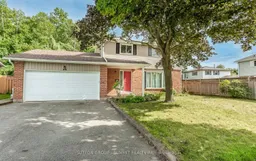 20
20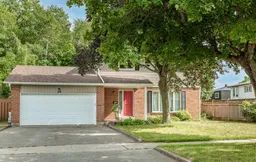 40
40Get up to 1% cashback when you buy your dream home with Wahi Cashback

A new way to buy a home that puts cash back in your pocket.
- Our in-house Realtors do more deals and bring that negotiating power into your corner
- We leverage technology to get you more insights, move faster and simplify the process
- Our digital business model means we pass the savings onto you, with up to 1% cashback on the purchase of your home
